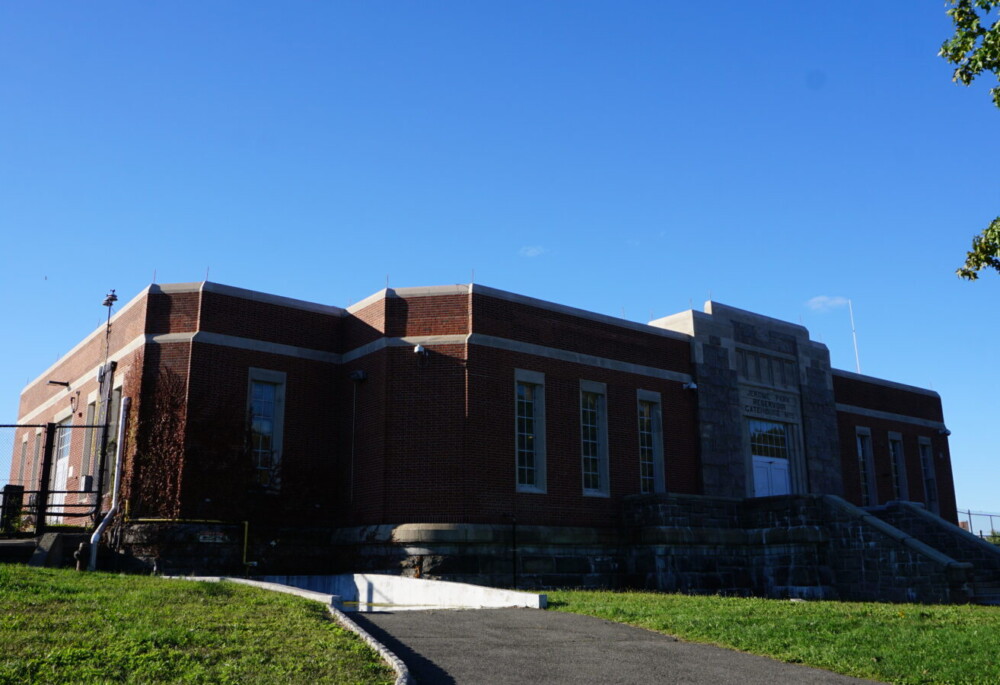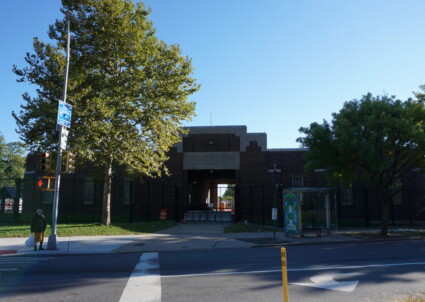JEROME PARK RESERVOIR
Goulden Ave
1895-1906
Built as part of the Croton Aqueduct system, this 125-acre reservoir-park is comprised of approximately 94 acres of open water (25-feet deep), surrounded by 30 acres of constructed and landscaped earth. The area gained its name from the racetrack which occupied the site between 1876 and 1890, founded by a group that included Leonard W. Jerome, Winston Churchill’s grandfather.
The reservoir features massive ancient Roman- inspired basin walls and has seven gatehouses: three offsite and four onsite. They control the flow of water into and out of the reservoir via gates, sluices and pumps, and may also perform other functions such as filtering and chlorination. The buildings to contain the gates and sluices were not completed until the New Deal, due to lack of funds. Most were designed in Neo-classical style, reminiscent of ancient Roman public works. The walls are built of rock face granite laid with broken range and random range jointing. Portions, such as the intrados of the arches, have a rough pointed finish with a tooled margin.
Gate House No. 5 is the main gate house, and is constructed in the East Wall of the reservoir. The Old Croton Aqueduct passes through it, and it is the final section of the horseshoe-arched, gravity portion of the New Croton Aqueduct. This structure connected the basins and controlled the pipes feeding Gate Houses Nos. 2, 3 and 4. It could direct water from the reservoir into either the new or old aqueduct, or allow water to bypass the reservoir and continue down either aqueduct. One of the most notable elements of Gate House No. 5 was a bridge of six stone voussoir arches linking the gate house to Shaft No. 21. It was demolished in the 1980s as part of the construction of the new dividing wall.
Gate House No. 7, at the north end of the reservoir, was built about 1906. It connected to the Old and New Croton Aqueducts, and anticipated the construction of the Van Cortlandt Siphon of the Catskill Aqueduct. The cast-inplace concrete substructure of Gate House No. 7 has a horseshoe-arched tunnel portal facing the reservoir basin. It has a central portal facing north on axis with the Old and New Croton Aqueducts, covering an open passage through the gate house.

