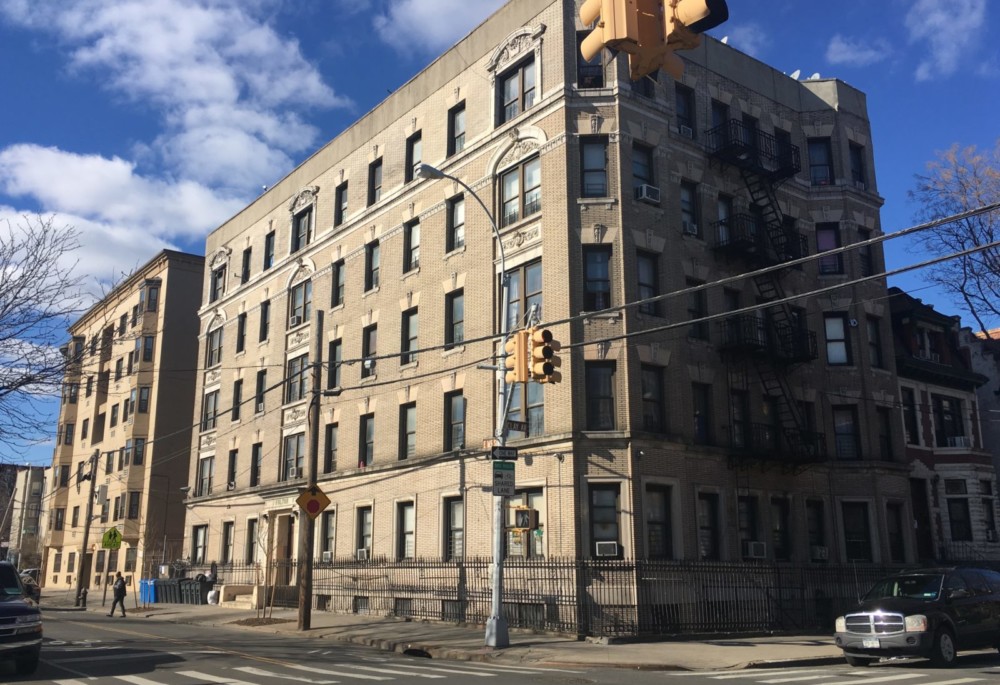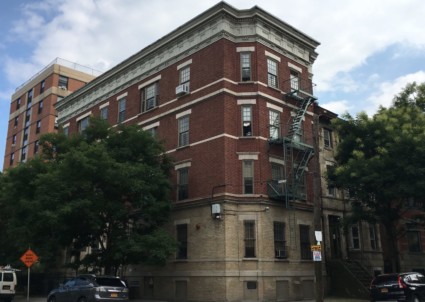Fulton, 371 East 165th Street / 360 East 166th Street / 380 East 166th Street
Neville & Bagge, 1909
Neville & Bagge, 1910
Neville & Bagge, 1910
Clay Avenue Historic District
The three apartment buildings found within the historic district were all designed in the neo-Renaissance style by Neville & Bagge, a prolific architectural firm in New York from the 1890s to the 1920s. While most well-known for its apartment buildings on Manhattan’s Upper West Side, Neville & Bagge designed rowhouses, individual residences and commercial lofts, in addition to hundreds of neo-Renaissance style apartment buildings. These brick buildings, trimmed with stone and terra cotta, face the side streets, centering on an entrance with a low stoop and limestone enframement featuring Doric pilasters. On the Clay Avenue side, each building has a pair of three-sided bays flanking a central bay that reflects, at a larger scale, the massing of the two-family houses on the street. These four- and five-story buildings are typical “new law” tenements, built in compliance with the standards outlined in the Tenement House Act of 1901. Catering to working-class households, all apartments in “new law” tenements met minimum size standards for rooms, boasted kitchens and bathrooms, and were guaranteed adequate access to light and air via light courts at the side and rear of the buildings. A look at the residents of 360 East 166th Street in 1910 sheds light on the buildings’ original social makeup. Eighteen households, averaging two to three people, lived in the building in 1910. A range of nationalities was represented, including American, Italian and German, and occupations such as bookkeeper, grocer, architect, photo engraver, asphalt company laborer and court clerk.

