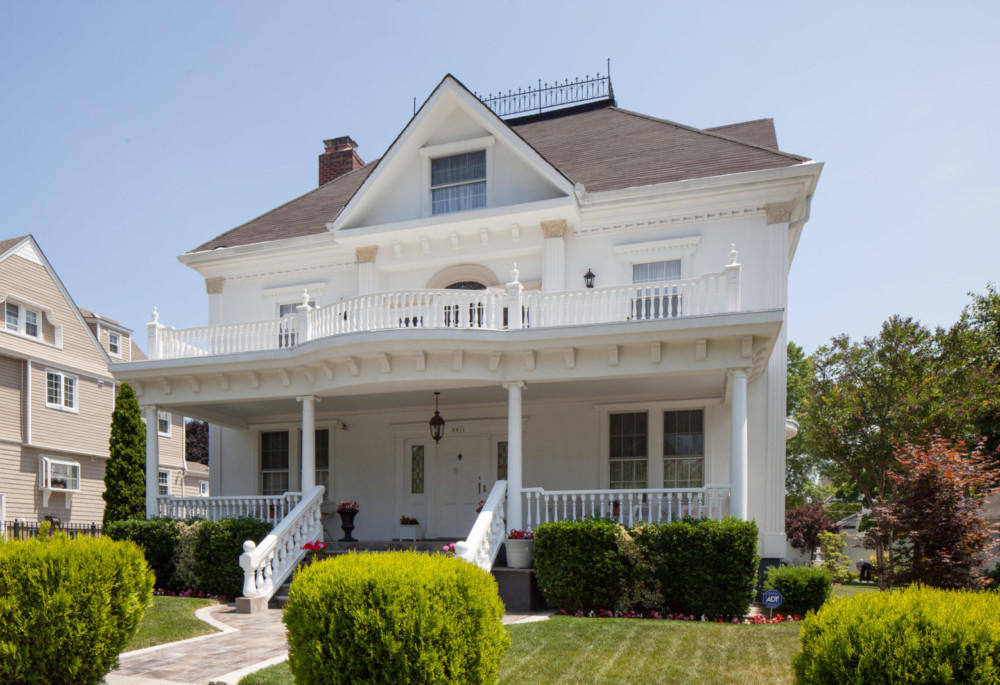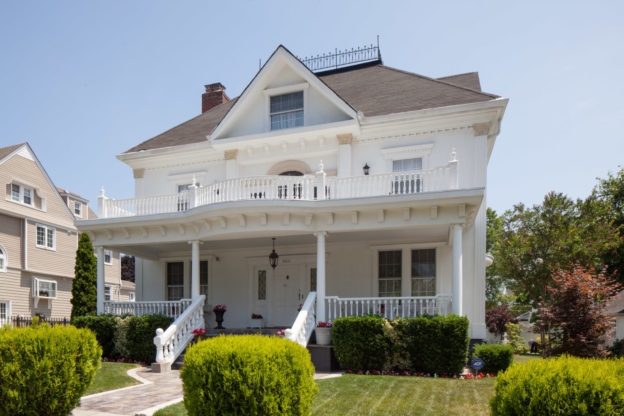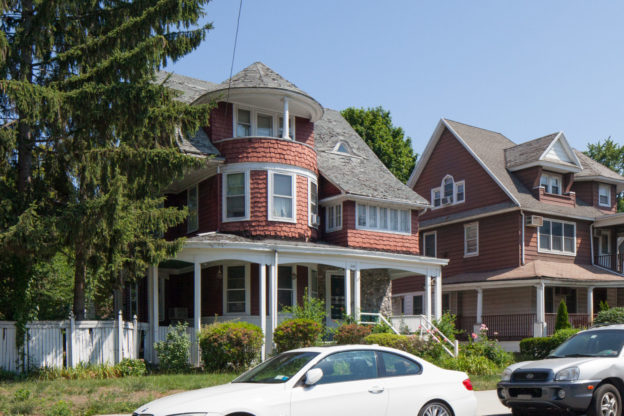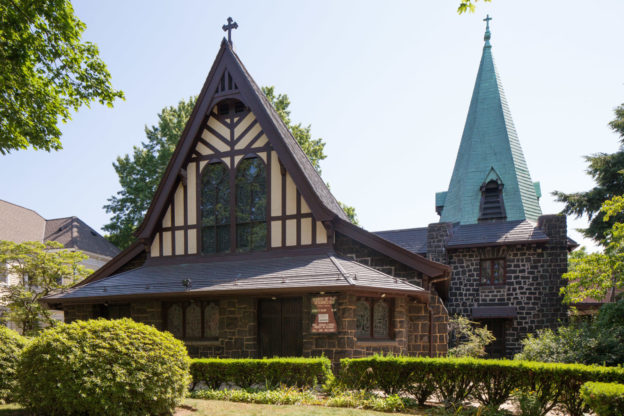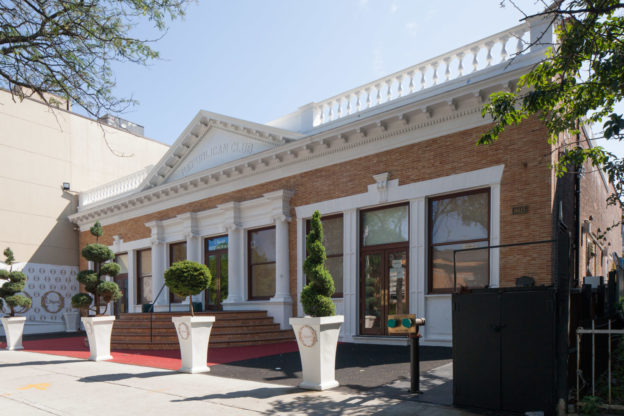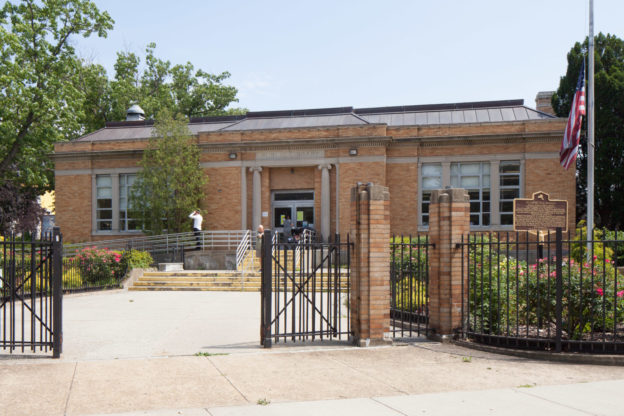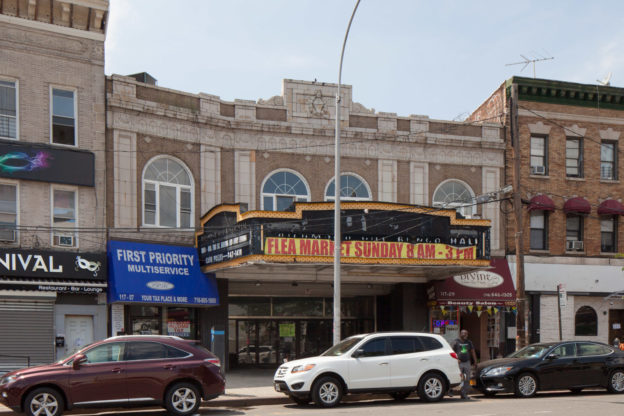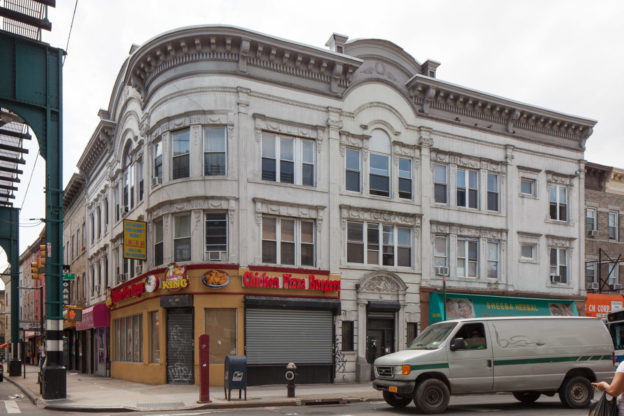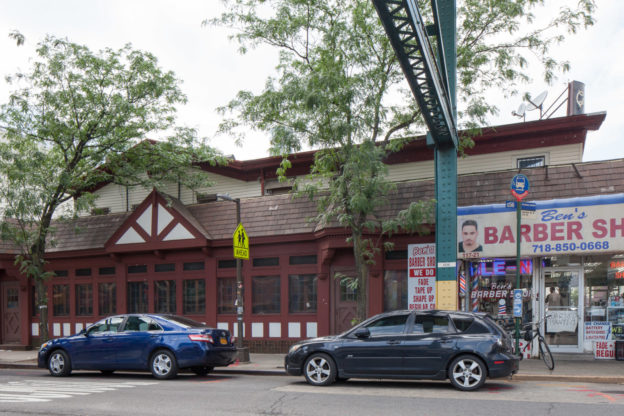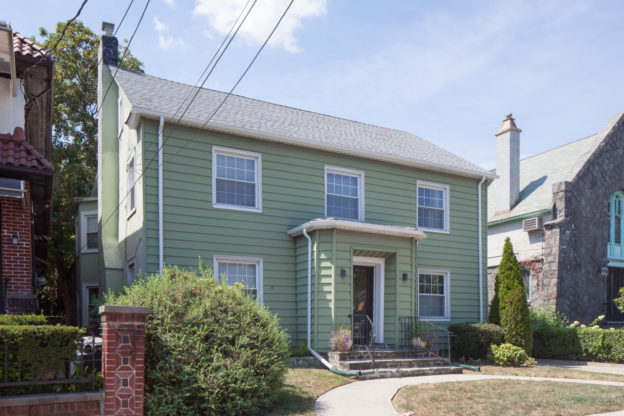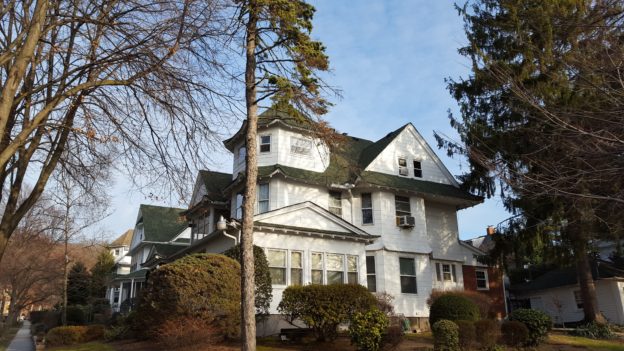Like much of Queens, Richmond Hill remained farmland well into the 19th century. Its transformation into a prosperous residential suburb began in 1868 when businessmen Albon Platt Man and Edward Richmond selected this particular location for a new neighborhood. According to local legend, Man first became aware of the bucolic location during a drive to his country estate on Long Island, although it is more likely that Man was actually attracted not by the picturesque landscape but by the area’s lucrative potential, based primarily on the opening of the South Side Railroad that same year, offering commuter service to Brooklyn and Manhattan.
The original plan for Richmond Hill consisted of two sections. The southern section, encompassing most of present-day Richmond Hill, was laid out with a regular grid of streets (the northern section, comprising what is now Kew Gardens, wasn’t developed until later and didn’t follow Man and Richmond’s plans). Expecting a flood of buyers, Man and Richmond quickly set about getting their lots ready for sale. They paved roads and planted thousands of shade trees. By 1870, twenty houses were under construction and in 1872 Man held the first auction of building lots. Local advertisements called the neighborhood a “Suburban Chef D’Ouevre” (masterpiece) and the “most magnificent suburban enterprise on Long Island.” Though slowed by the Panic of 1873 and the subsequent economic depression, Man’s confidence in the neighborhood eventually paid off. By the 1890s, Richmond Hill was starting to fill in with large residences and the area was developing its own identity. One of its earliest residents—and most famous to this day—was Jacob Riis: journalist, photographer, social reformer and author of How the Other Half Lives. The home at 84-41 120th Street, where he lived with his family from 1888 to 1913, was designated a National Historic Landmark in 1968, but because such a designation does not confer legal protection, the house was demolished in 1973.
The short-lived Village of Richmond Hill formed in 1895 (also encompassing the neighboring communities of Morris Park and Clarenceville), before being subsumed into Greater New York City in 1898. At that time, there were so many houses under construction that the press claimed, “Richmond Hill seems more like a Western boom town than a staid Eastern community.” The distinct look of Richmond Hill’s houses was guided by a series of restrictive covenants that prohibited certain uses, including the broad category of “nuisances” and the sale of alcohol, and made design recommendations, namely that all houses should occupy large lots and be set back 20 feet from the street. Most of the residences were developed speculatively, constructed not for a specific client but for the general market. Many were designed, built and sold by a small group of architect-builders who lived in the neighborhood. The most prolific, and by far the best remembered, was Henry E. Haugaard; with his brothers, he operated a lumber mill, designed numerous houses in the neighborhood and maintained a sales office on Jamaica Avenue. Advertisements from the period often called these houses “Queen Anne,” although in reality a wide variety of architectural styles were used, including Colonial Revival, Shingle and Tudor Revival.
Richmond Hill remained an exclusive railroad suburb until the mid-1910s, when the subway finally arrived in the area (the Liberty Avenue elevated opened in 1915 and the Jamaica Avenue elevated arrived in 1917). The neighborhood is now a diverse and vibrant community of native New Yorkers and immigrants alike, though its housing stock remains little changed from its turn-of-the-century building boom.
