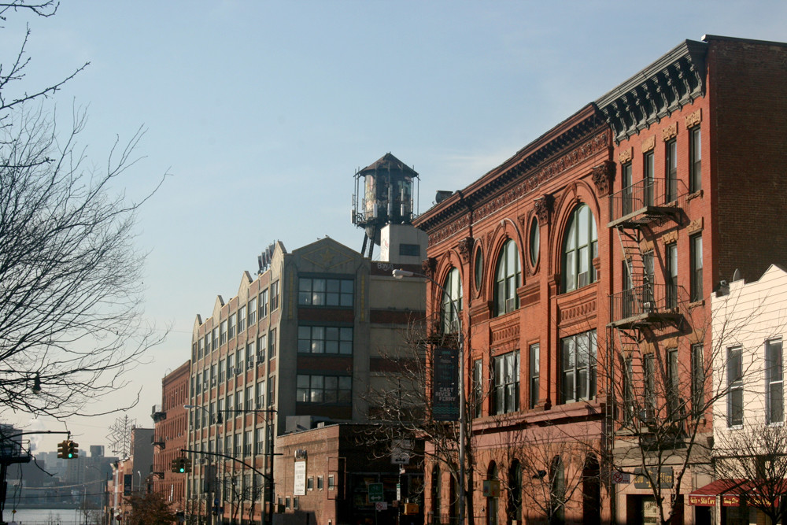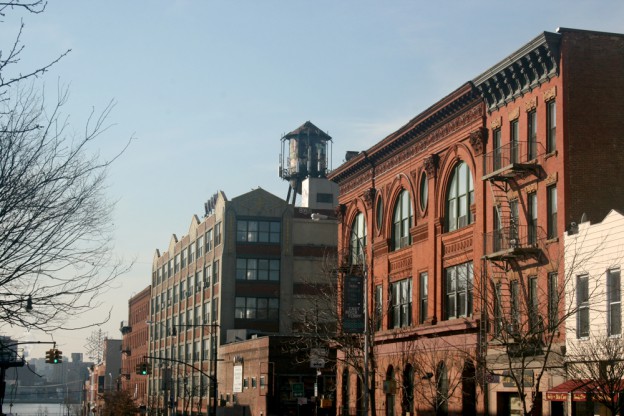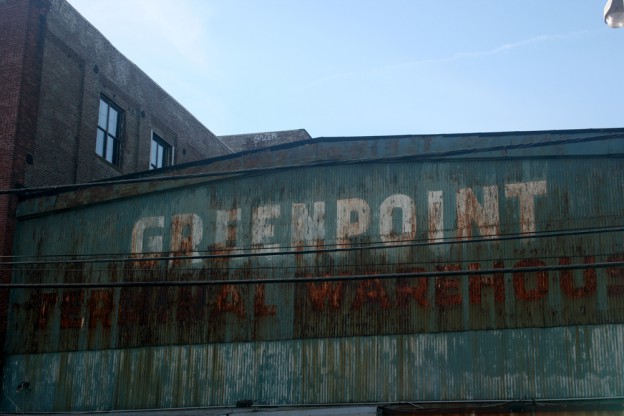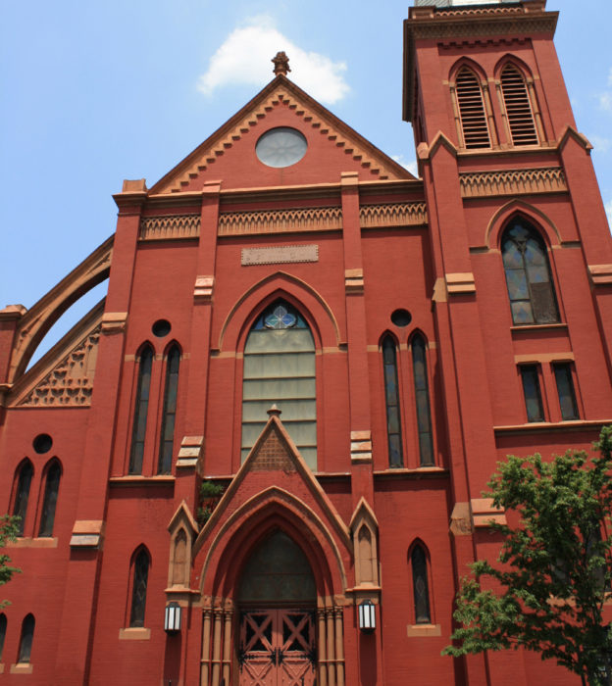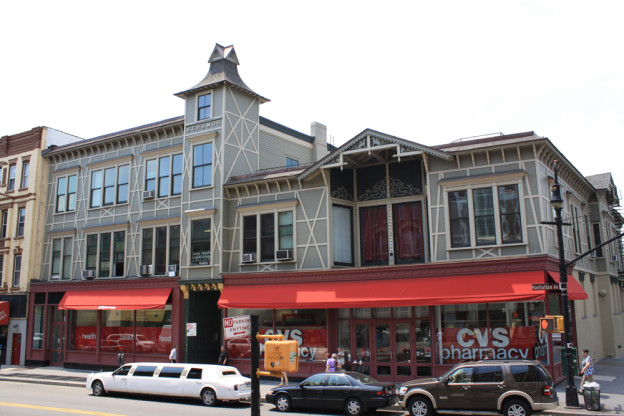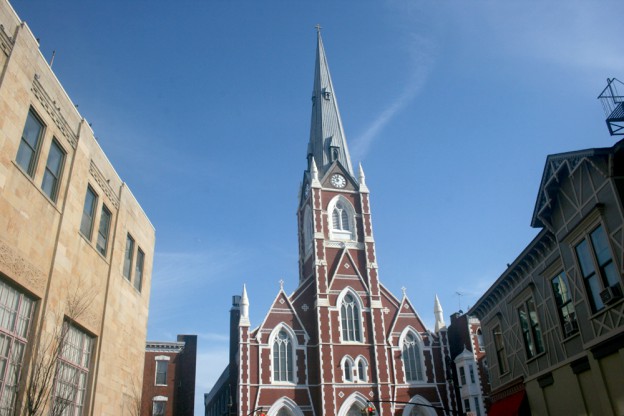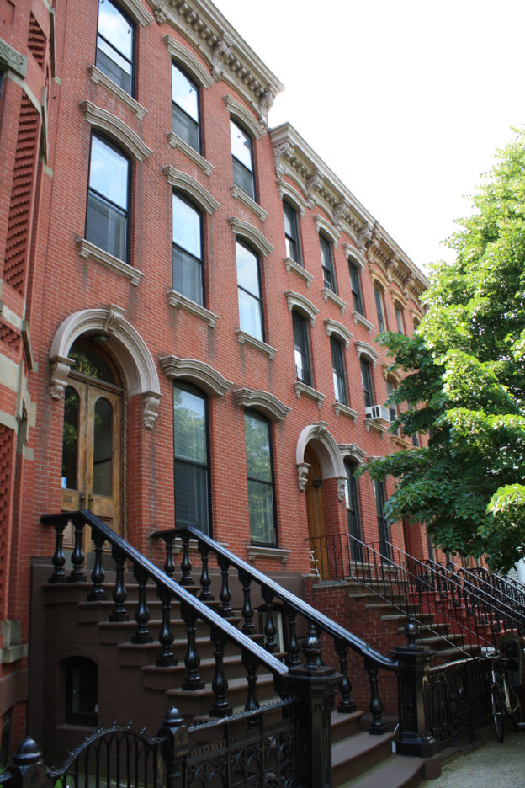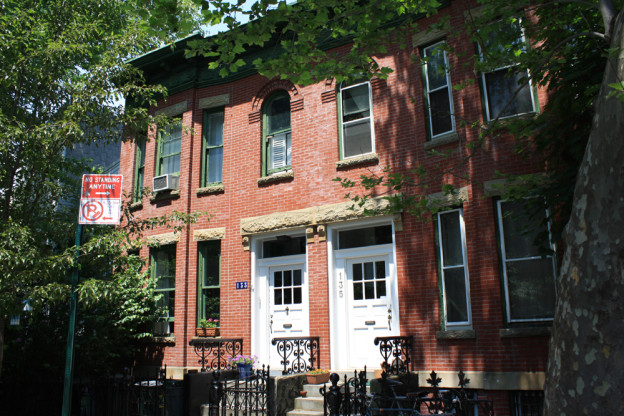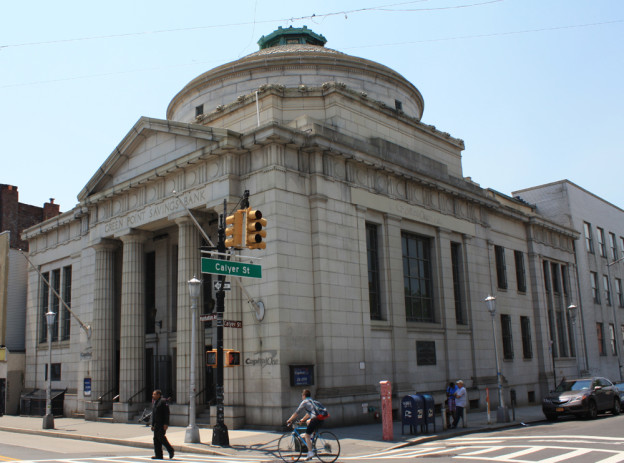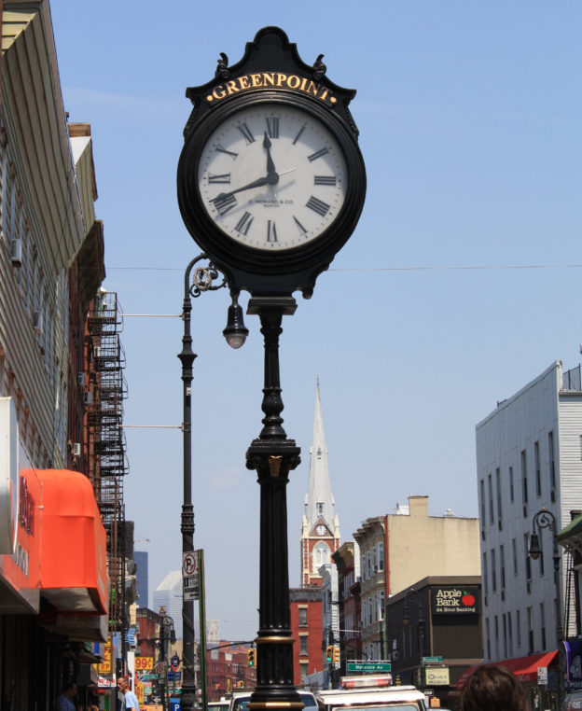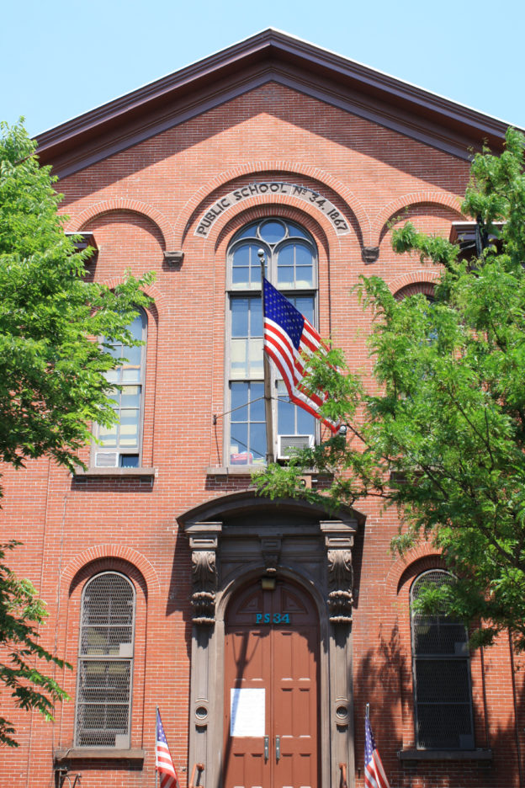98 West Street c. 1870;
100-106 West Street c. 1860s;
37 Greenpoint Avenue S.A. Valentine, 1881;
47-61 Greenpoint Avenue Frederick H. Klie, 1923-24|
The Eberhard Faber Pencil Company, which introduced America to the German method of mass-producing lead pencils, moved from Manhattan to Brooklyn after a fire destroyed its factory in 1872. It remained in Greenpoint until 1956, becoming one of Brooklyn’s most prosperous companies and employing hundreds of workers, most of whom were women. The complex, which encompasses almost the entire block, contains eight buildings, mostly designed in the German Renaissance Revival style. 98 and 100-106 West Street, the latter of which is the oldest building in the complex, were purchased in 1872. 37 Greenpoint Avenue, acquired in the 1880s, features brownstone window lintels incised with the company’s star logo, which is in keeping with the neo-Grec style popular at that time. The Art-Deco-style 47-61 Greenpoint Avenue, the newest and most prominent building in the district, features massive glazed terra-cotta pencils at the upper floors of its six stories, proudly exhibiting the building’s legacy.
West Street between Greenpoint Avenue and Calyer Street;
c. 1890s|
Originally home to the American Manufacturing Company, the largest nationwide manufacturer of maritime rope in its time, this complex of 16 buildings was once Brooklyn’s second largest industrial enterprise. As industry moved out of the area in the 1980’s, the buildings fell into disrepair, and by the 1990’s, became overrun with squatters and wildlife, gaining the moniker “Forgotten City.” Much of the complex was destroyed in 2006 by one of the worst fires in the city’s recent history, with 350 firemen called to contain it. The surviving buildings were repurposed as artists’ studios, office space, and start-up businesses. Along West Street, note the wooden block pavers – a once ubiquitous paving material rarely seen in the city today.
155 Milton Street, Theobold Engelhardt, 1891-92;
138 Milton Street, Thomas C. Smith, 1866-67;
Thomas C. Smith, 1876;
Theobold Engelhardt, 1889;
Thomas C. Smith, 1894|
Milton Street between Franklin Street and Manhattan Avenue is one of the neighborhood’s most picturesque blocks, with rows of houses designed in the neo-Classical, Queen Anne and Italianate styles. The block features two lovely churches: St. John’s Evangelical Lutheran and Greenpoint Reformed Church. St. John’s was built in the German neo-Gothic style of brick with terra-cotta ornament. It features a flying buttress at its western corner, lancet windows and a plaque above the central arched window carved with the church’s name in German. Its architect, Theobold Engelhardt, also designed numbers 122 and 124 across the street, the latter of which now serves as the St. John’s parish house. Designed in the Queen Anne style as near twins, their rich brownstone and ironwork details differ slightly, lending visual interest and dimension. The Greenpoint Reformed Church was originally the Greek Revival home of Thomas C. Smith, owner of the Union Porcelain Works and a local architect/ builder. On this block, Smith is also responsible for numbers 119-125 and 139-151, which is a particularly distinctive row with arched, recessed loggias at the third floors. Each site is located within the Greenpoint Historic District, and the State and National Register Historic District boundaries.
857-861 Manhattan Avenue;
Thomas C. Smith;
1887|
This Swiss chalet-style structure, which originally housed commercial enterprises, offices, and space for civic organizations, was constructed by Thomas C. Smith, the owner of the Union Porcelain Works. The blue and white tiles on the risers of the entry stairs were produced by Smith’s company and were most likely installed to advertise his business. The fanciful building had fallen into disrepair and had long been clad in vinyl siding until a restoration to its original appearance, which included the recreation of its central tower, was completed in 2013. Keramos Hall is located within the Greenpoint Historic District, and the State and National Register Historic District boundaries.
862 Manhattan Avenue;
Patrick Charles Keely;
1875|
With its 240-foot spire, St. Anthony of Padua is a dramatic neighborhood centerpiece, especially when viewed from Milton Street. Designed in the Victorian Gothic style, it is the most impressive of the many churches in Brooklyn designed by Patrick C. Keely, a prolific ecclesiastical architect whose works spanned the country. Decorative features include original carved tympana in the three arched entrances, keyed stone enframements, carved stone and Minton tile bandcourses and diamond panels, and pediments with clock faces at the base of the spire. Flanking the church is the modest convent at 878 Manhattan Avenue and the Gothic Revival rectory at number 862, which features pointed-arch windows with carved tympana and a cornice with iron cresting. The church is located within the Greenpoint Historic District, and the State and National Register Historic District boundaries.
James H. Balston, 1868-69;
151 Noble Street 1863-65|
128, 128A and 130 Noble Street form a trio of Italianate rowhouses designed by architect/builder, James H. Balston, who lived at number 128A. Architecture as a profession did not fully emerge until around the time of the Civil War. However, even through the 19th century century, many architects of Brooklyn rowhouses principally worked on interior layouts, as exterior design elements were often pulled from catalogs and entire façade designs were frequently repeated. Many of Greenpoint’s rowhouses were developed this way, but are, nonetheless, very attractive in their uniform elegance. These houses feature high stoops with cast-iron railings, entryways with wooden double doors and round-arch lintels, segmental-arched cast-iron window lintels and fanciful cornices. The Union Baptist Church, originally the First Baptist Church of Greenpoint, was designed in the Romanesque Revival style and features a central section with a steeply pitched roof flanked by projecting square towers. All are capped with a corbelled cornice and graced with arched window and door openings. The Romanesque Revival style was most popular in the 1850s, but lasted into the 1860s, when this church was built. It was favored by Protestant faiths, such as the Baptists, for its simplicity and lack of deeply-rooted symbolism.128, 128A and 130 Noble Street and Union Baptist Church are located within the Greenpoint Historic District, and the State and National Register Historic District boundaries.
Philemon Tillion, 1901;
Theobold Engelhardt, 1887|
133 and 135 Oak Street, mirror images of one another, were designed with Romanesque and Renaissance Revival elements. Architectural features include rusticated stone lintels, brick arches, full-height projecting bays, ornate iron gates and galvanized iron cornices. 137 Oak Street is an Italianate structure that originally served as the Greenpoint Home for the Aged. This building is set back from the street by a large front lawn surrounded by an iron fence, and its design incorporates decorative brickwork, Romanesque Revival arches, a central projecting qabay with a triangular pediment, an iron balcony on the second story and an ornate, bracketed iron cornice. 133-135 and 137 Oak Street are located within the Greenpoint Historic District, and the State and National Register Historic District boundaries.
807 Manhattan Avenue;
Helmle & Huberty, 1906-08|
The Greenpoint Savings Bank, established in 1868, was housed in four different buildings in the neighborhood prior to commissioning this grand structure. Designed by the same firm responsible for the Shelter Pavilion in Monsignor McGolrick Park, this neo-Classical, Roman-style, limestone bank features a granite base, a recessed portico with four Doric columns topped with a triangular pediment, a large dome and patterned slate shingles. The Greenpoint Savings Bank is located within the Greenpoint Historic District, and the State and National Register Historic District boundaries.
753 Manhattan Avenue;
ca. 1860s|
This is one of the city’s few cast-iron sidewalk clocks introduced in the 1860s that remain today. The clocks were installed by store owners not only as conveniences for shoppers, but as advertisements for their businesses. Manufactured by the Boston-based E. Howard Clock Company, this clock has a rectangular base, fluted column and double-sided face. No longer advertising a business, the clock features the word “GREENPOINT” in gold paint. Along with seven others across the city, the clock was designated an individual landmark in 1981.
131 Norman Avenue;
Samuel B. Leonard, 1867-70;
additions: James W. Naughton, 1887-88|
Constructed by the city of Brooklyn to accommodate the influx of residents to Greenpoint in the mid-19th century, the architects of this Romanesque Revival school building were both Superintendents of Buildings for the Brooklyn Board of Education (Leonard: 1859-1879; Naughton: 1880-1898). The brick building features a gabled front façade with arched windows, a rusticated base and an ornate brownstone entrance enframement with pilasters and foliated brackets. The side wings along Norman Avenue were added in 1887-88 and feature shallow hipped roofs, arched windows and ornament that complements the style of the earlier building. The school was designated a New York CIty Individual Landmark in 1983.
