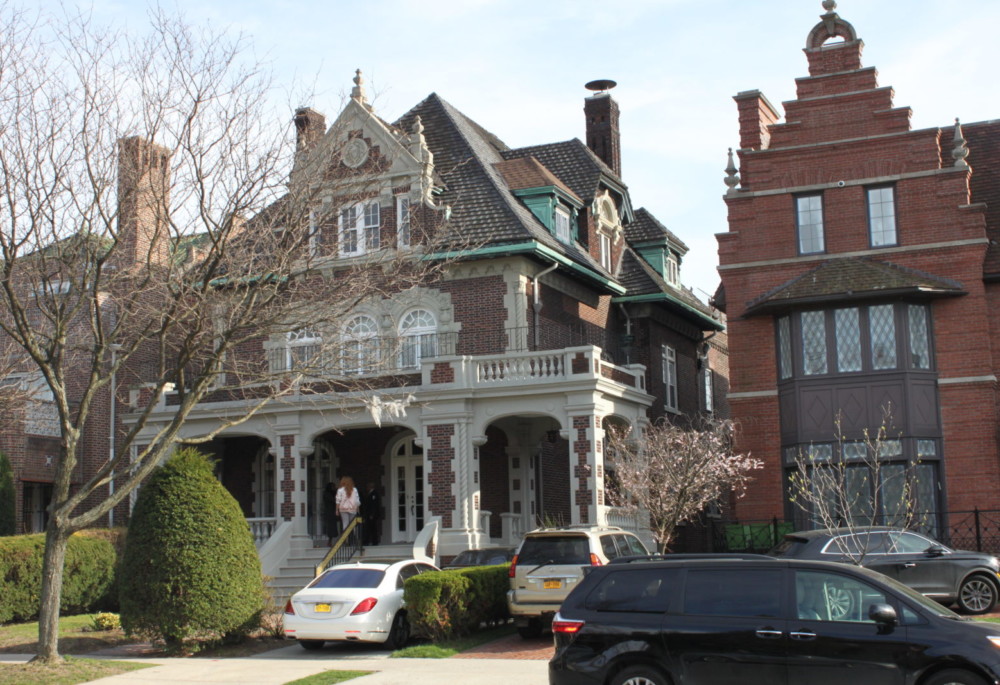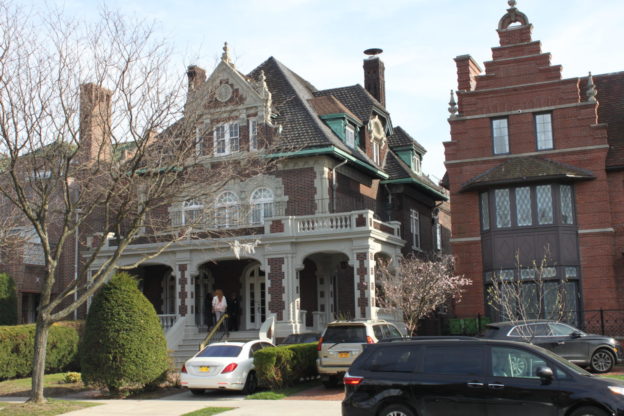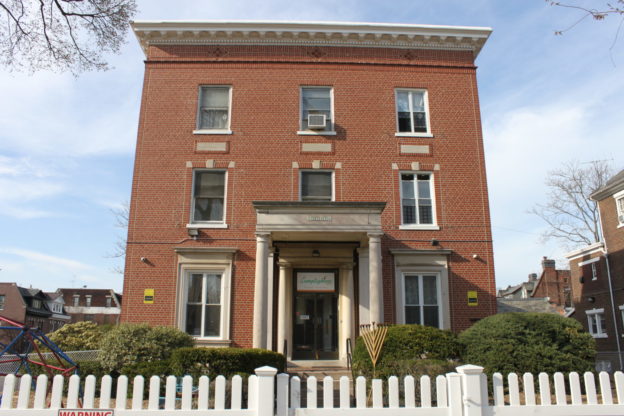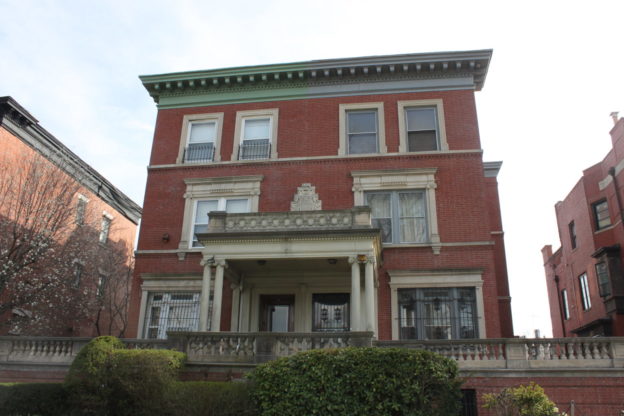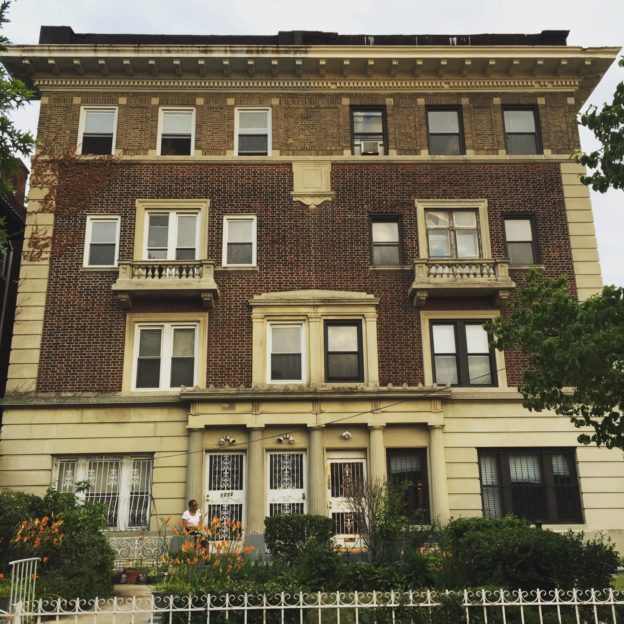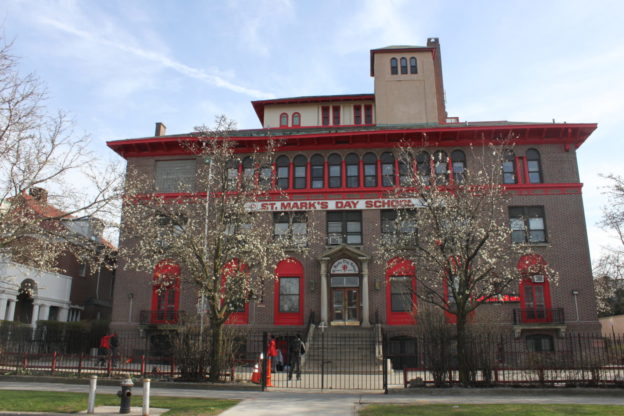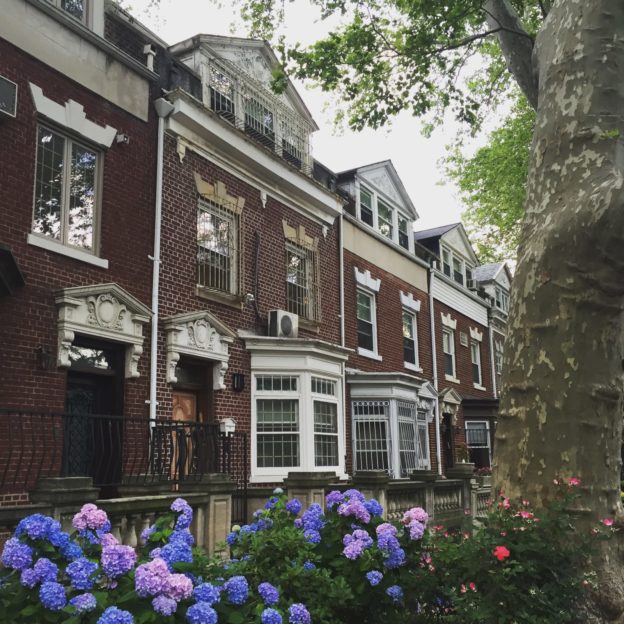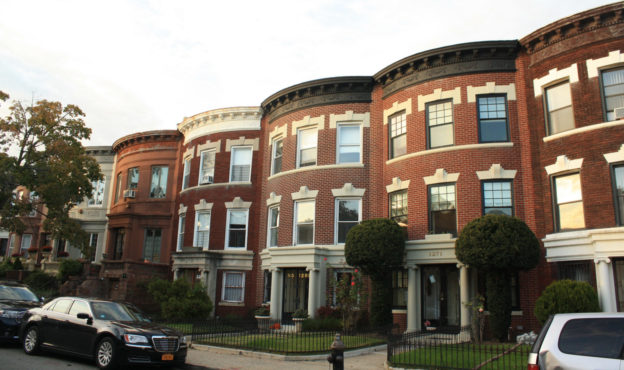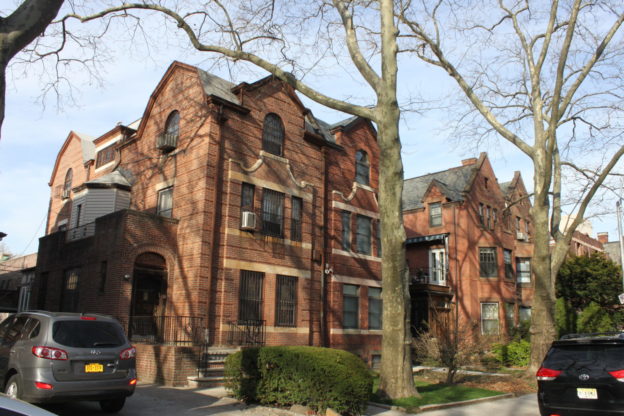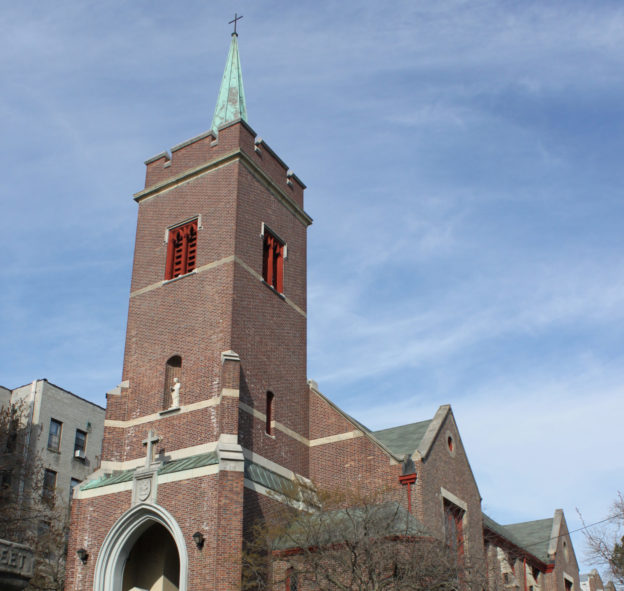Cohn Brothers
1921
(“Millionaire’s/Doctor’s Row”)
This over-the-top mansion was built for real estate developer Louis Halperin. Its architects, the Cohn Brothers, designed hundreds of apartment buildings and a few private homes in New York City for people like themselves – the children and grandchildren of Jewish immigrants. This brick and limestone house, mostly designed to impress, is not confined to one style, but rather contains a mixture of elements from the French Renaissance, Romanesque Revival and Georgian styles. One of its more pronounced – and unusual – features is its grand porte-cochere, which today harkens back to the glory of the automobile’s early days, a common theme found in the architecture of Crown Heights South.
William Van Alen
1914
(“Millionaire’s/Doctor’s Row”)
Though this Beaux-Arts style structure has the appearance of one large mansion, it is, in fact, a pair of houses unified by its symmetry and Classical details. Willliam Debus was a prolific late 19th and early 20th century architect in Brooklyn who specialized in Parisian-style flats and tenement buildings, as well as elegant Beaux-Arts style townhouses, such as these. The house features a grand portico entrance, elaborate window surrounds, a deep cornice and garages in the rear. While all of the structures on the block are set back from the street by elegant lawns, a wide porch with a stone railing lends the building a commanding presence, even on this block of very impressive architecture.
William Debus
1911
(“Millionaire’s/Doctor’s Row”)
Though this Beaux-Arts style structure has the appearance of one large mansion, it is, in fact, a pair of houses unified by its symmetry and Classical details. Willliam Debus was a prolific late 19th and early 20th century architect in Brooklyn who specialized in Parisian-style flats and tenement buildings, as well as elegant Beaux-Arts style townhouses, such as these. The house features a grand portico entrance, elaborate window surrounds, a deep cornice and garages in the rear. While all of the structures on the block are set back from the street by elegant lawns, a wide porch with a stone railing lends the building a commanding presence, even on this block of very impressive architecture.
President Street between New York and Kingston Avenues
These two blocks represent some of Brooklyn’s finest early 20th century mansion architecture. While much of Crown Heights South was experiencing dense development to accommodate a growing middle-class population, this stretch of property was being developed to appeal to wealthy industrialists and professionals, and the result is a neighborhood that one might more easily expect to find in a wealthy suburb on Long Island. Unlike the late 19th century mansions of Victorian Flatbush, also in central Brooklyn, these early 20th century gems were built during a time of even greater prosperity just before the Great Depression hit. However, it is possible that the configuration of the mansions set back from the street by lush front lawns was borrowed from that very successful development in Flatbush. Both neighborhoods benefit from a strong overall character and sense of place, provided by the unified scale of the buildings and the existence of beautiful green space that is visible from the public way. The architects here ranged from a young William Van Alen, who would later design the Chrysler Building, to the Cohn Brothers, William Debus and Henry M. Congdon. By the 1930s, these two blocks became home primarily to doctors, many of whom worked at nearby St. Giles, Kings County and other hospitals. It is still known today as both “Millionaire’s Row” and “Doctor’s Row” due to these historical associations.
Montrose W. Morris
1912
Designed by famed Brooklyn architect Montrose W. Morris, these two pairs of double duplex homes were among the architect’s last commissions in New York City. While very different from his earlier Romanesque Revival and Renaissance Revival style works in Bedford Stuyvesant and Park Slope, these Beaux-Arts/Colonial Revival style homes share the Morris signatures of large overhanging bracketed cornices and elegant detailing. Each unit, with its own entrance and street address, was designed as a two-family home, with two two-story apartments in each. The buildings are faced in red and tan brick with limestone trim, with side quoins, Juliette balconies and columned entry porches. The buildings have a back service alley. Some unfortunate alterations were made over the years, including the removal of the cornice on number 347 and the loss of all of the original doors. The buildings, unlike the mansions around the corner on President Street (site 18), were constructed to capitalize on the area’s influx of middle-class residents. This early 20th century shift to communal-style living is represented in Crown Heights South’s many two-family rowhouses and apartment buildings. These structures at the intersection of New York Avenue and President Street represent an interesting cross between the two.
1346 President Street
Ludlow & Peabody
1916
Built as the Hospital of St. Giles the Cripple, this building was constructed at a time when polio and other crippling childhood diseases were at almost epidemic proportions. The hospital, whose original location was on DeGraw Street in Cobble Hill, was founded in 1891 by an Episcopalian nun and was one of the first hospitals dedicated to the orthopedic care and treatment of children. The hospital raised enough money to build a larger facility, and despite initial community opposition, relocated here in 1916. Designed by the prominent firm of Ludlow & Peabody, which specialized in institutional architecture, the Spanish Mission Revival style might have been chosen for its association with sunny and warm climates, in order to inspire its young patients with thoughts of ample light and fresh air. At the charity’s peak in the first half of the 20th century, annexes were also constructed in Long Island and Garden City, New Jersey. In the 1950s and early 1960s, the Salk and Sabine vaccines had finally conquered polio, and by the 1970s, orthopedic care was incorporated as a service offered in larger hospitals. Therefore, in 1978, St. Giles closed the hospital and sold the building to St. Mark’s Episcopal Church across the street. The church transformed the building into the St. Mark’s Day School, a parochial school for students from pre-Kindergarten to 8th grade, and the building still operates as such today.
Slee & Bryson
1913
Brooklyn’s most prolific architectural firm specializing in the Colonial Revival style was that of Slee & Bryson, who, in addition to designing Colonial Revival style architecture in Crown Heights South, also built similar rowhouses in nearby Lefferts Manor, Albemarle and Kenmore Terraces, Park Slope and Crown Heights North. This row of houses included such popular Colonial style details as dormers, fan lights and white trim on red-brick, all of which could be seen on much of the American residential architecture of this style in the early 20th century. While many of the houses in this remarkably long row have been altered with unsympathetic details, such as patches of vinyl siding and window grilles, the row is still largely intact and stands out for its fine proportions and overall rhythm.
John Wandell
1913
The mixture of Renaissance Revival and Colonial Revival style details in these alternating bow- and flat-front houses is unique to Crown Heights South. To visually link these different stylistic elements, which were not typically found side-by-side or on the same structure, architect John Wandell designed some of them to have a common cornice line and a molded belt course over the first floor. Unlike earlier rowhouses, many of the houses have English style stoops, which rise to only a few steps above street level, rather than the classic high stoops of the late 19th century.
1423-1454 and 1368-1410 Union Street
Henry M. Congdon & Son
1902-04
Designed by the same architectural firm as St. Mark’s Episcopal Church (site 12), this block was planned and executed as an upscale development of single-family homes. Congdon designed large, semi-detached homes in the Edwardian English and Flemish Revival styles, creating suburban elegance in an urban setting. The houses, touted for their beauty, were also cutting-edge for the shared amenities introduced by the developer, the Eastern Parkway Company. These included a power plant that pumped central heating to all of the houses and back service alleys for automobiles. The latter was an idea that quickly inspired other developments in Crown Heights South, and is now a distinctive feature of many blocks in the neighborhood, emphasizing the importance of the automobile at the time the neighborhood was being built up. Another amenity that this block enjoyed was gated entry for privacy purposes. This feature gave rise to the nickname “Spotless Town.”
1417 Union Street
Henry M. Congdon & Son
1907; additions: 1937
This Romanesque Revival style building was designed as the community center for a large church planned for the lot next door that was never built. The building included a basement gym, kitchen, auditorium and classrooms. Interestingly, the firm had recently designed the homes on the opposite side of Union Street (site 13), thus allowing for a certain continuity and design harmony on the block. Thirty years after designing the original structure, the architectural firm of Henry M. Congdon & Son returned in 1937 to permanently transform the building into a church, adding Gothic details with a new sanctuary, steeple, entrance and stairway. The corner structure benefits from being set back by grassy lawns from both Union Street and Brooklyn Avenue, lending it a pleasant stature in addition to its architectural charm.
