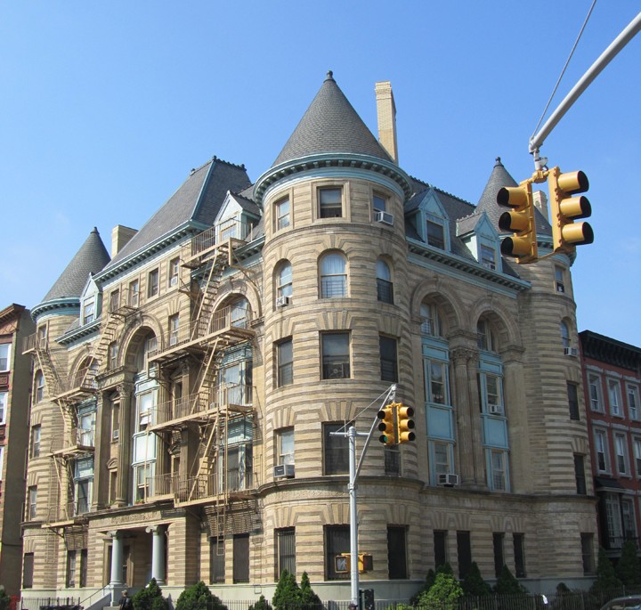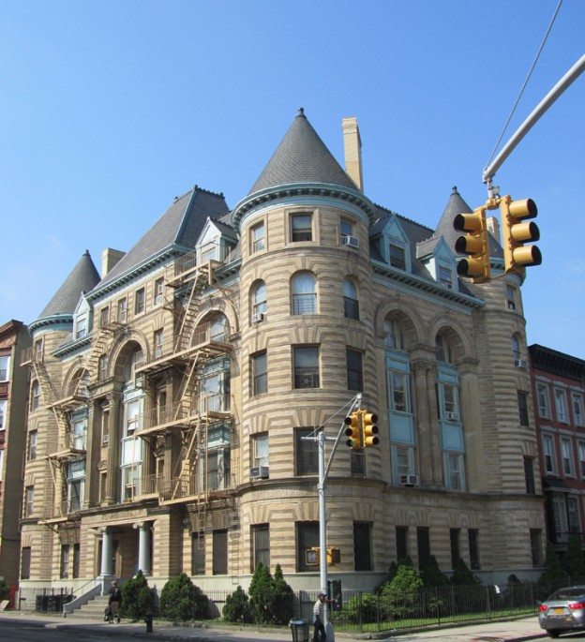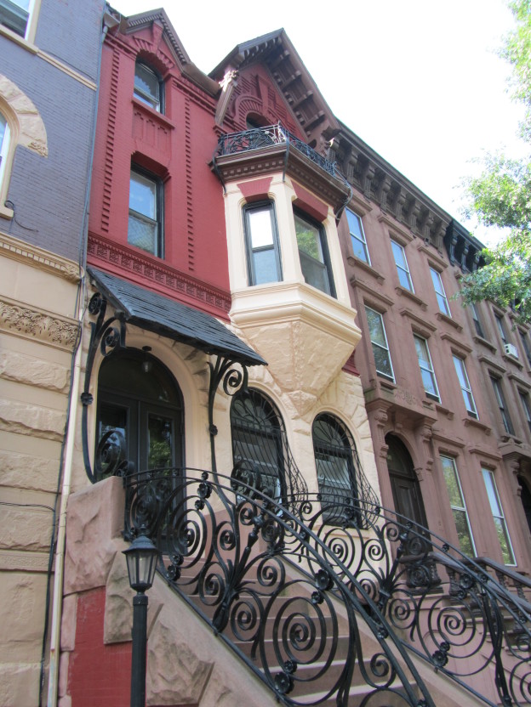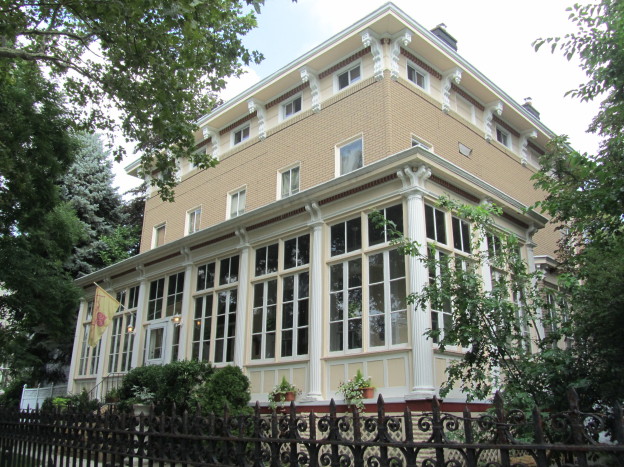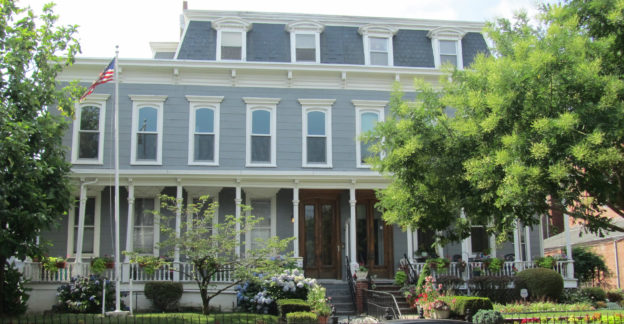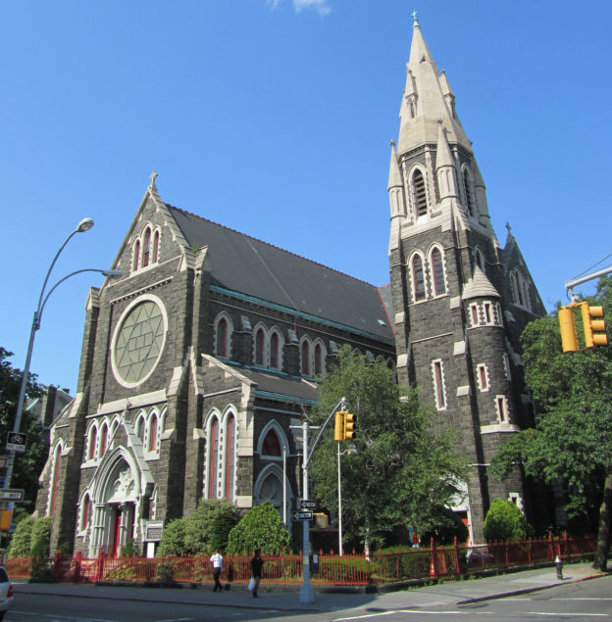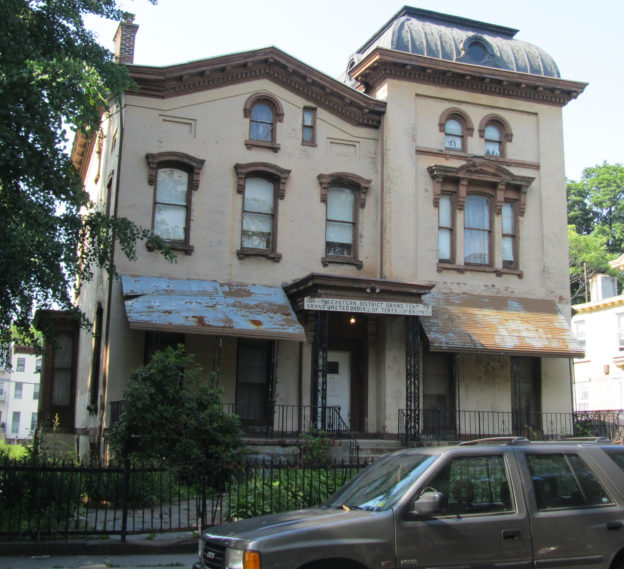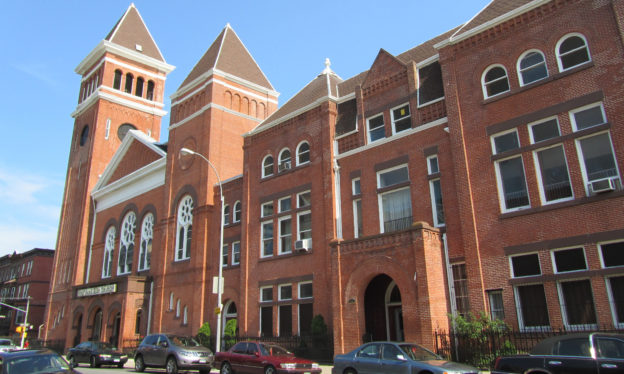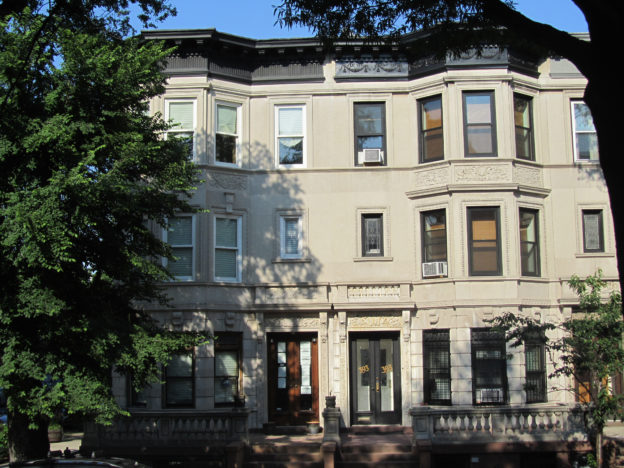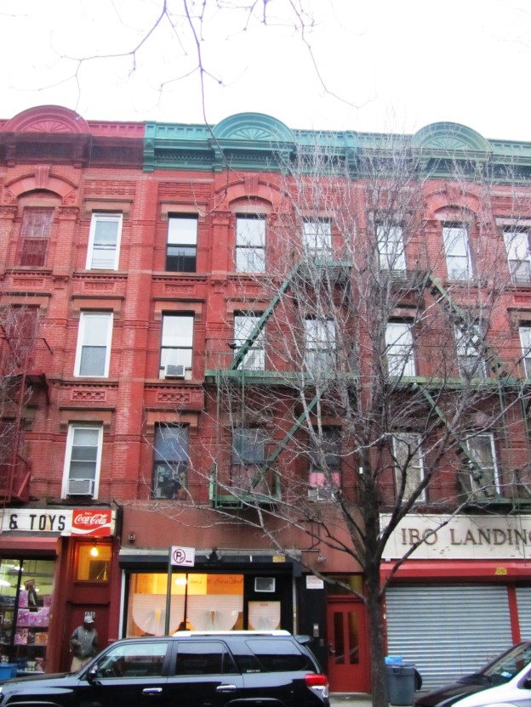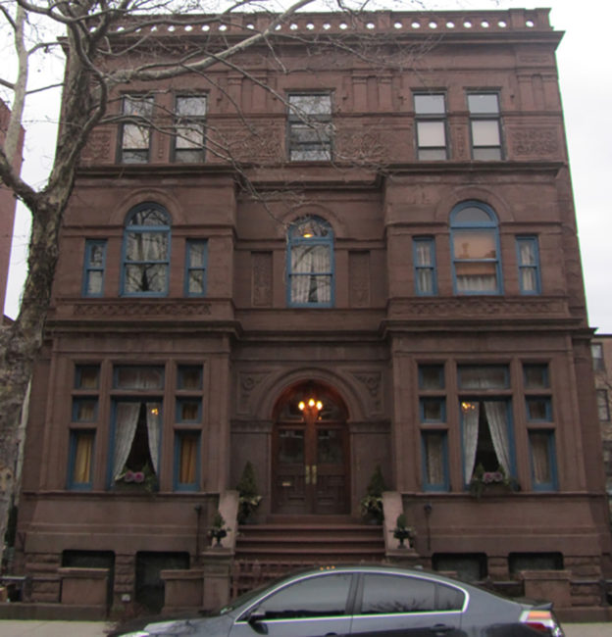The majority of the buildings were constructed on speculation to house New York’s growing middle class, generally between 1870 and 1920. Rowhouses are set back from the street and possess their original stoops and railings. The architectural style of buildings followed the trends popular during the area’s development, including Italianate, Neo-Grec, Romanesque Revival, Queen Anne, and, at the turn of the 20th century, Neo-Renaissance and Neo-Georgian appeared. The materials of the buildings also give an idea of their age; older buildings were constructed of brick and brownstone, while light-colored brick, terra-cotta and limestone became increasingly popular toward the turn of the 20th century.
Stuyvesant Heights in Bedford-Stuyvesant was designated a New York City historic district in 1975, and a large extension was designated in 2013; the Bedford Historic District was designated in 2015. The low-scale buildings on the tree-lined streets share architects, styles and details, together making Bedford-Stuyvesant a distinctive piece of New York City.
To learn more about Bedford-Stuyvesant click here
The architectural splendor of this remarkable Brooklyn neighborhood speaks for itself. It is one of New York City’s richest collections of 19th-century rowhouses, punctuated with handsome small apartment buildings and drop-dead gorgeous institutional structures.
In addition to the obvious architectural merit of the area, the cultural significance of the area is also note-worthy. Bedford-Stuyvesant as a whole, and Bedford in particular, is a supreme example of the enduring value of historic neighborhoods. Built for an immigrant population of Europeans and New Englanders, it became home to another newly-arriving population during the 20th century, transforming into one of the largest and most well-known Black neighborhoods in America. The African- and Caribbean-American New Yorkers who have called this neighborhood home for almost a century have grown deep roots in the community, roots which are nurtured by and have helped protect their fantastic built urban environment. These buildings have been home to generations of New Yorkers and with the LPC’s oversight, they will remain to become the homes and churches and gathering places for generations to come. The proposed Bedford Historic District was heard at a LPC Public Hearing on January 15, 2013, but has not been designated an official NYC historic district.
In 2011, HDC chose the first class of our “Six to Celebrate”, New York City’s only list of preservation priorities selected directly from the communities. Placing Bedford-Stuyvesant on that list was an obvious choice, given the architectural quality of the neighborhood, the significance of its history to New York City and the strength of its community. We continue to have the pleasure of working closely with a diverse, intelligent and passionate group of volunteers who are devoted to preserving and protecting their neighborhood. HDC encourages the designation of Bedford as an official New York City historic district as soon as possible so that the rest of the community can enjoy the benefits that landmark designation affords.
To see the LPC Public Hearing presentation click here
To return to the main Deserving but not Designated page click here
-
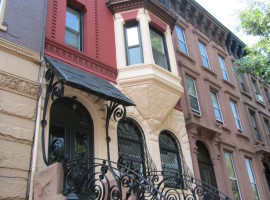
-
74 Halsey Street
-
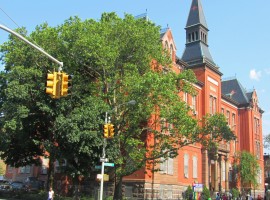
-
475 Nostrand Ave. Girls High School
-
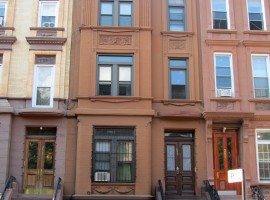
-
259 Jefferson Ave.
-

-
Proposed HD map
-
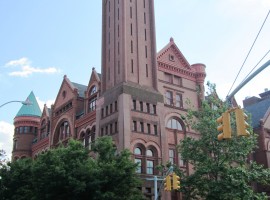
-
832 marcy Ave. Boys School
1872, Architect: Unknown|
This building is one of only four timber-frame houses in the Stuyvesant Heights district, which makes it one of the oldest structures in the area. This free-standing structure is also unusual as it was built for two family occupancy. It was designed in the French Second Empire style, and possesses many original features like its third story mansard roof, segmental arched entries and windows, and front porch.
583 Throop Avenue;
Thomas Houghton,1891-1895|
The parish of Our Lady of Victory was organized in 1868.When this church was erected to replace a smaller wooden structure it was heralded by the Brooklyn Eagle as one to the most beautiful churches in the city. The Gothic style building is constructed of contrasting Manhattan schist and limestone, and its western facade features a stained-glass rose window. The interior includes a number of original features, such as the white marble alter designed by Thomas Haughton and decorative painting by Philadelphia artist Ferinand Baraldi.
87 MacDonough Street;
Architect: Unknown, 1863|
This villa-style home is one of the oldest surviving structures in the neighborhood and a vestige of Bedford-Stuyvesant’s bucolic days. It was constructed for William A. Parker in 1863, who was a local hops and malt merchant. The house was later occupied by James McMahon, the founder and president of the Emigrant Industrial Savings Bank. Since 1945, this structure has been occupied by the United Order of the Tents. The United Order of the Tents was founded as part of the underground railroad, and after the Civil War, was officially organized as a charity and lodge. It is one of the oldest lodges for African-American women in the nation.
54 MacDonough Street;
George C. Chappell, 1889|
When it was constructed in 1889, what was originally built as the Tompkins Avenue Congregational Church was the largest structure of its denomination, with seating for over 2,000 people. This massive brick-and-granite structure presides over a corner lot, and its 140-foot-tall campanile dominates the block. In 1942 the congregation merged with and moved to the Flatbush Congregational Church, and the first African Methodist Episcopal Church took title to the Italianate style structure.
391-399, 402-410, 411-419 Stuyvesant Avenue ;
William Debus,1910|
These homes were part of the final wave of rowhouse development in Bedford-Stuyvesant. These elegant, neo-classical structures drastically compare with their brownstone and red-brick neighbors because of their limestone cladding. This shared materiality gives the impression of a single, large unit, a common aesthetic throughout this neighborhood. The choice of limestone as a material was indicative of the amassed wealth of the middle class that resided in this neighborhood in the early twentieth century.
404 Tompkins Avenue, 1880s, Architect: Unknown|
404 Tompkins is a typical red-brick tenement building with a pressed-metal cornice. It also happens to be the birthplace of the teddy bear. At the turn of the 20th century, the ground-floor commercial space was occupied by and whose ground store commercial space was once occupied by Rose and Morris Mitchom Russian-Jewish immigrants, who became another great immigrant success story in New York City. President Theodore Roosevelt was known for his near-fanatical hunting hobby, but in 1902 he spared the death of a baby bear. Political cartoons depicted the bear in the papers, and the Mitchoms turned the bear as a stuffed novelty toy. The Mitchoms received permission from the White House to use the term ‘teddy bear’ for their creation. The name stuck, and their bear became so popular that full-time production was devoted to producing teddies. The Mitchoms’ invention became the symbol of the Republican Party in 1904, and eventually grew to form the Ideal Toy Company, which remained in the family until the 1970s. The original teddy bear survives, and can be viewed at the Smithsonian Institute, in Washington D.C.
THE JOHN C. KELLY HOUSE;
247 Hancock Street;
Montrose Morris, 1880s|
This impressive house, one of relatively few free-standing structures in Bedford-Stuyvesant, was designed and built for the well-to-do Irish immigrant John Kelly. Completely clad in brownstone, this three-story Renaissance Revival mansion features first- and second-story projecting bay windows; a recessed rounded-arch entry; stone stoop and railings; and belt courses, carved panels, pilasters and a stone cornice and balustrade. The house’s sheer size, triple the width of most single-family structures in Brooklyn, coupled with the ornate stone cladding, results in a monumental and handsome residence.
