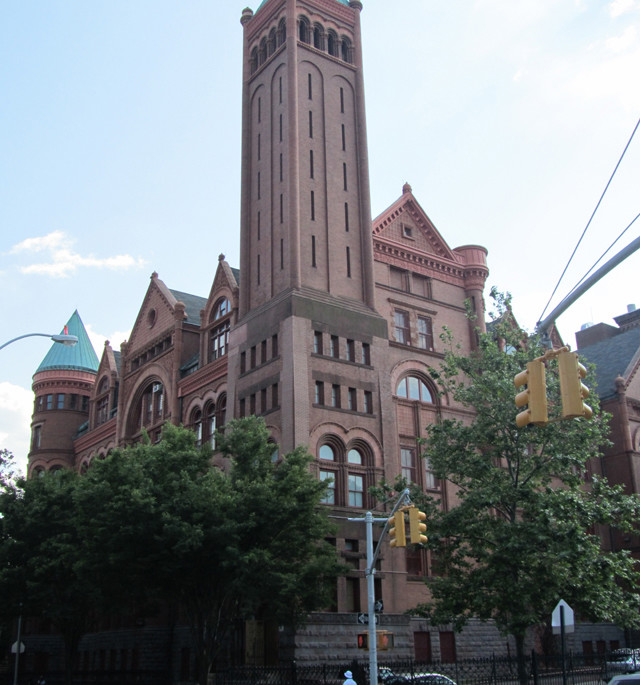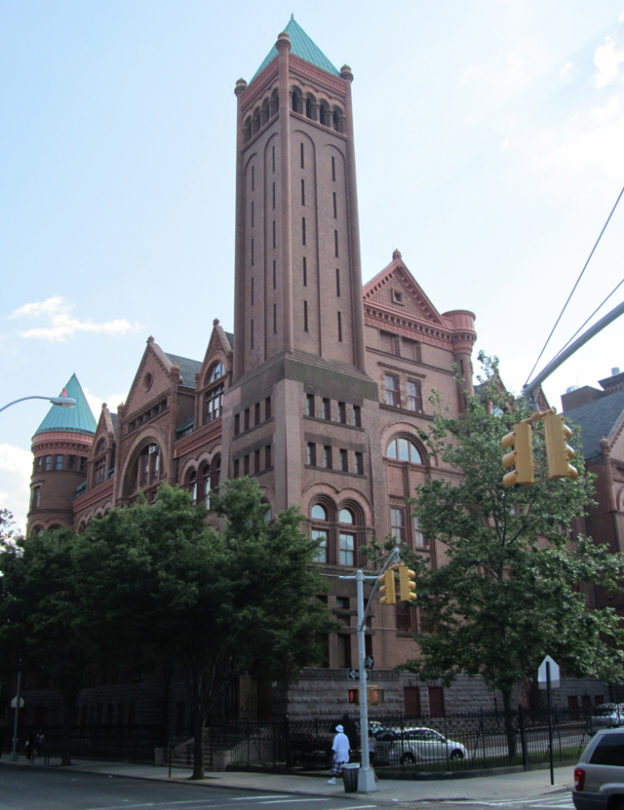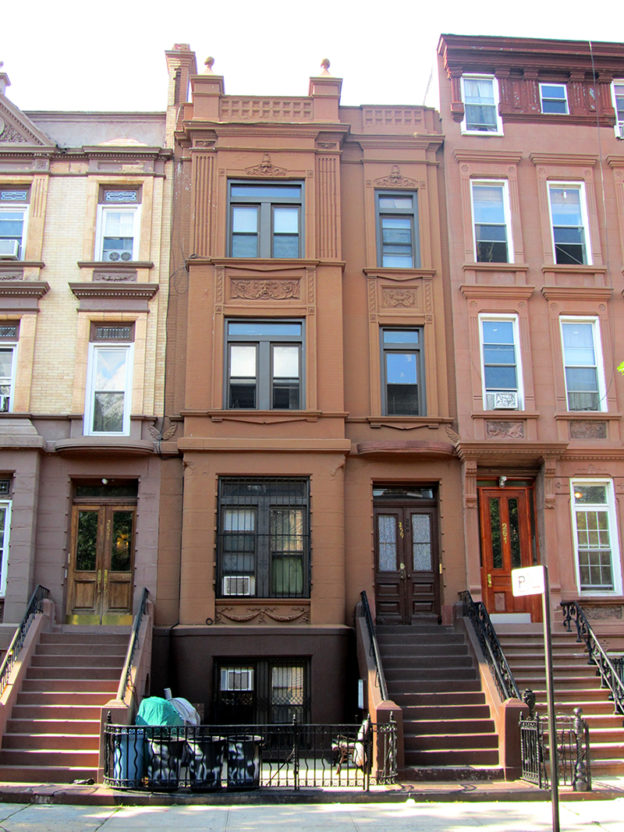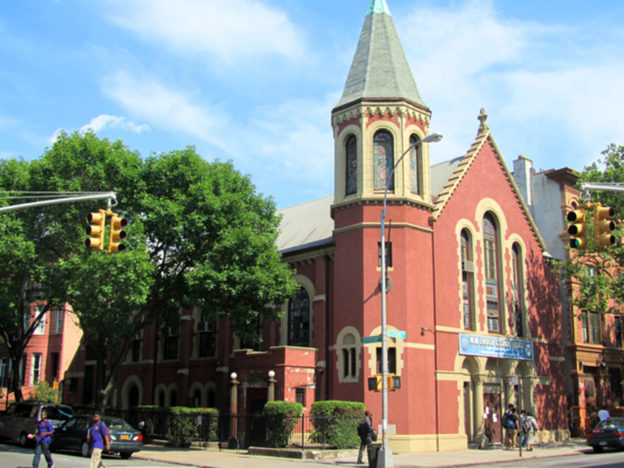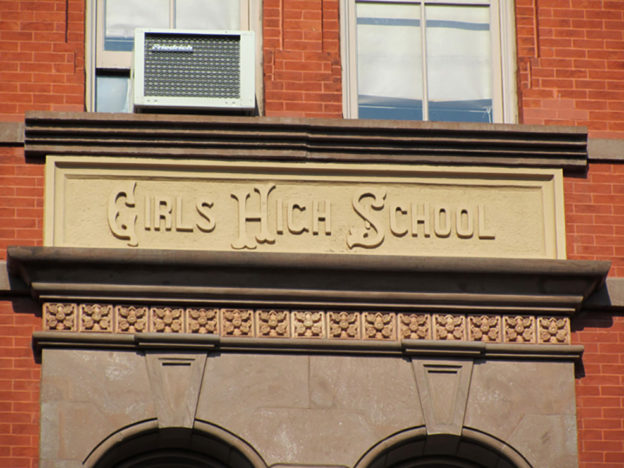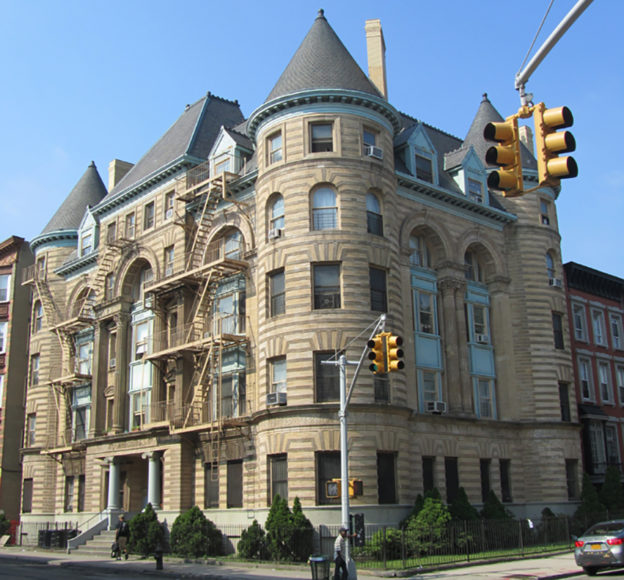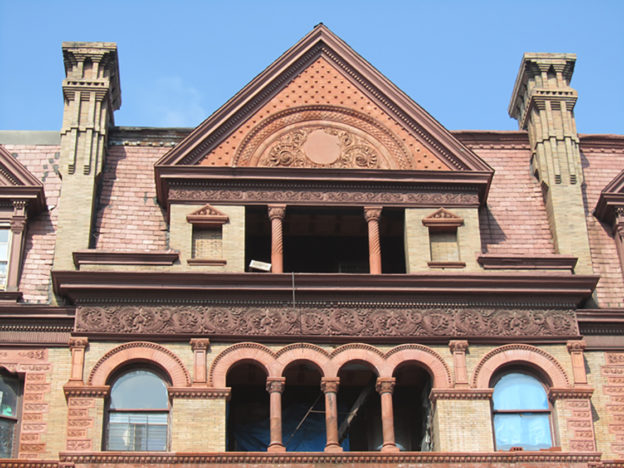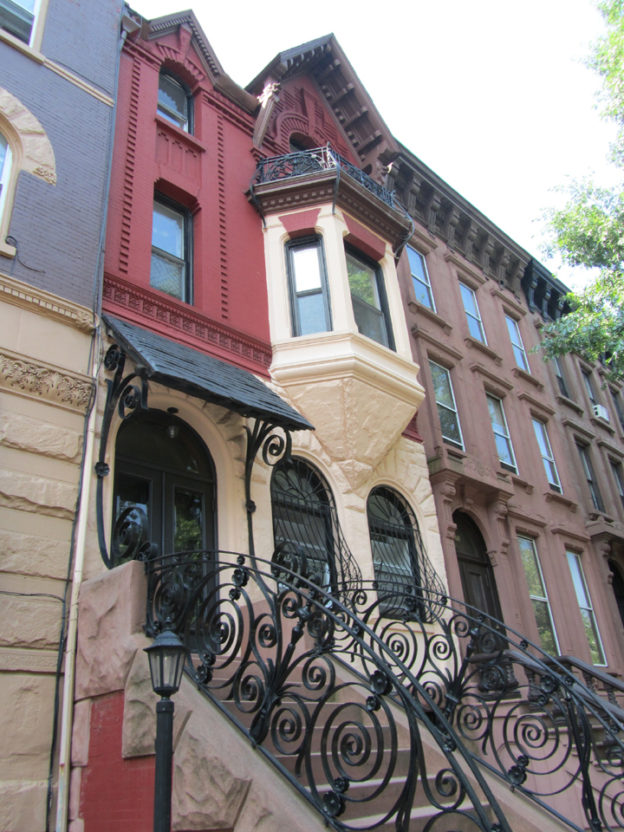THE BOYS’ HIGH SCHOOL;
832 Marcy Avenue;
James W. Naughton, 1891–92|
The monumental Boys’ School was designed in the Romanesque Revival style and features quintessential design elements, such as rounded-arch windows and doors, dormer windows, gables, terra-cotta ornament, smooth brick façades and a rough-cut ashlar stone foundation. The imposing corner towers create a picturesque silhouette between this massive structure and the sky. Along with the Girls’ High School, it was the first public secondary school in New York City, and both were designated New York City landmarks in 1983.
John G. Prague;
1886|
This handsome Queen Anne and Renaissance Revival house was first owned by William J. Howard, who lived here with his family from 1886 until his death in 1919. Howard was a glove manufacturer and founder and owner of the Howard Estates Development Company. By 1914, having accumulated over 500 acres of land, Howard developed streets, water and gas mains, and 35 residences in Howard Estates, which became the present day Howard Beach.
ENOCH GRAND LODGE;
423 Nostrand Avenue;
Heins & LaFarge, 1890|
This exuberant building features a dominant corner tower, contrasting brick and terra cotta, finials, stylized capitals and stained glass from its days as the Reformed Episcopal Church of the Reconciliation. The building is notable for its architects. George Lewis Heins and Christopher Grant LaFarge met while studying at the Massachusetts Institute of Technology, and both trained under the renowned architect H.H. Richardson. A year after this church was completed, they won the design contest for the Cathedral of St. John the Divine in Manhattan. They later became the designers of stations and buildings for the city’s first subway system, the IRT, in 1901.
THE GIRLS’ HIGH SCHOOL;
475 Nostrand Avenue;
James W. Naughton, 1885–86|
James W. Naughton immigrated with his family from Ireland to Brooklyn when he was eight years old. Naughton became a trained architect and was closely involved in Brooklyn politics, which led him to the position of Superintendent of Buildings for the Board of Education from 1879–1898. As superintendent, Naughton designed all schools constructed in Brooklyn. The Girls’ School is the oldest surviving structure built as a high school in New York, and it served as the prototype for later high schools constructed in the city. A combination of Victorian Gothic and French Second Empire styles, the school is faced in red brick, terra cotta and contrasting stone. It is symmetrically massed, with a central towered entrance and three pavilions, each of which project and are connected by recessed sections. At the rear of the building is a large Collegiate-Gothic style addition designed in 1912 by long-time New York City Superintendent of School Buildings C.B.J. Snyder.
RENAISSANCE APARTMENTS;
480 Nostrand Avenue;
140–144 Hancock Street;
Montrose Morris, 1892|
Montrose Morris, a Brooklyn architect, designed his own residence in Bedford-Stuyvesant and opened it to the public to advertise his services. His house attracted Louis Seitz, an investor, who then commissioned Morris to design the Renaissance Apartments as well as the Alhambra Apartments at 500-18 Nostrand Avenue, 29-33 Macon Street. The single-family rowhouse was the standard unit of housing for middle-class families at the time, while multi-family buildings were limited to often squalid tenements. Both of the Alhambra and Renaissance Apartments are early examples of elegant multi-family dwellings designed to sway public opinion.
The Renaissance is reminiscent of a Loire Valley chateau with its corner towers, a steep mansard roof, monumental arches and surface treatment in buffcolored brick and terra cotta. The structure was designed with features to attract residents—parquet floors and other decorative materials that mimicked neighboring brownstones. The Landmarks Preservation Commissioned described the Alhambra and Renaissance Apartments (both individual New York City landmarks) as the “most prestigious and impressive multi-family buildings in Brooklyn.”
ALHAMBRA APARTMENTS;
500–518 Nostrand Avenue;
29–33 Macon Street;
Montrose Morris, 1889–90|
Montrose Morris, a Brooklyn architect, designed his
own residence in Bedford-Stuyvesant and opened it
to the public to advertise his services. His house attracted
Louis Seitz, an investor, who then commissioned
Morris to design the Renaissance Apartments as well as the Alhambra Apartments at 500-18 Nostrand Avenue, 29-33 Macon Street. The single-family rowhouse was the standard unit of housing for middle-class families at the time, while multi-family buildings were limited to often squalid tenements. Both of the Alhambra and Renaissance Apartments are early examples of elegant multi-family dwellings designed to sway public opinion.
The Alhambra is a combination of Romanesque Revival and Queen Anne styles. It features rounded-arch windows, carved brackets, open terra-cotta arcades and a slate-covered mansard roof. Its patterned brick and stone bandcourses and quoins create a polychromatic composition.
The structure was designed with features to attract residents—parquet floors and other decorative materials that mimicked neighboring brownstones. The Landmarks Preservation Commissioned described the Alhambra and Renaissance Apartments (both individual New York City landmarks) as the “most prestigious and impressive multi-family buildings in Brooklyn.”
74 HALSEY STREET Rudolphe L. Daus, 1886|
Ruldolphe L. Daus trained at the École des Beaux-Arts in Paris and was a prolific Brooklyn architect. He also served as Surveyor of Buildings in Brooklyn during 1899-1900. His most famous work in Brooklyn was the New York and New Jersey Telephone Building, an individual landmark at the corner of Willoughby and Lawrence Streets in downtown Brooklyn. This elegant Queen Anne house on Halsey Street features Romanesque details such as rusticated rounded arches. The house is a beautiful example of Daus’s early work, as he shifted toward classicist styles after the World’s Columbia Exposition in 1893 in Chicago.
The Six were chosen from applications submitted by neighborhood groups around the city on the basis of the architectural and historic merit of the area; the level of threat to the neighborhood; strength and willingness of the local advocates, and where HDC’s citywide preservation perspective and assistance could be the most meaningful. Throughout 2011, HDC will work with these neighborhood partners to set and reach preservation goals through strategic planning, advocacy, outreach, programs and publicity.
On Feburary 16 LPC’s Executive Director Kate Daly announced and a Community Board 3 Landmarking forum that LPC plans to move foward with the designation of the Stuyvesant Heights Expanded District. The proposed expansion was calendared in 1993 but, was not designated. LPC plans to host a meeting for property owners in the proposed and calendared district in the spring with a public hearing to follow. LPC will send a formal notification to all property owners once the meeting date has been set.
The Public Hearing for the Stuyvesant Heights Historic Distict Extension will be held on August 2nd at 2:00PM in the 9th Floor Conference Room at 1 Center Street in the Borough of Manhattan. We encourage all Bedford-Stuyvesant residents to show their support of this designation by either: testifying in person, sending an electronic postcard or writing a letter. Click here for instructions on testifying in person, the link to the electronic postcard and a downloadable sample letter in word format.
