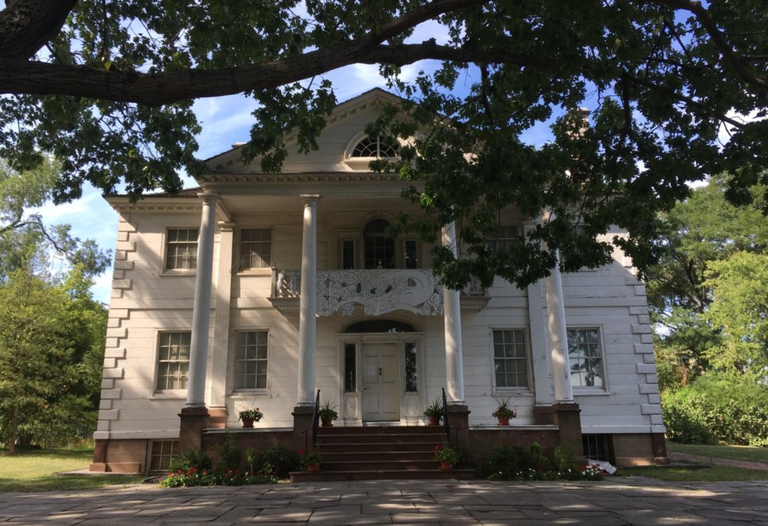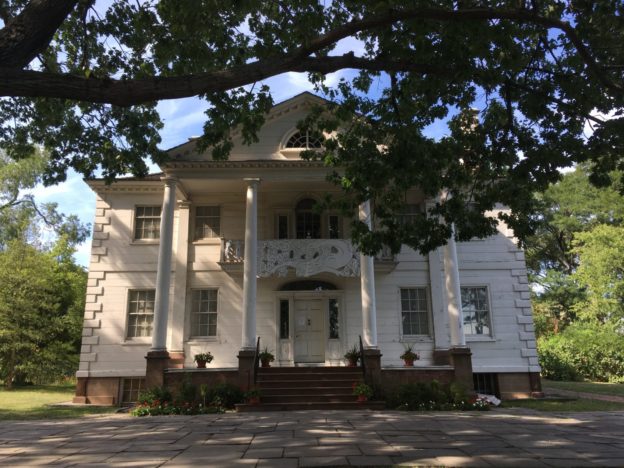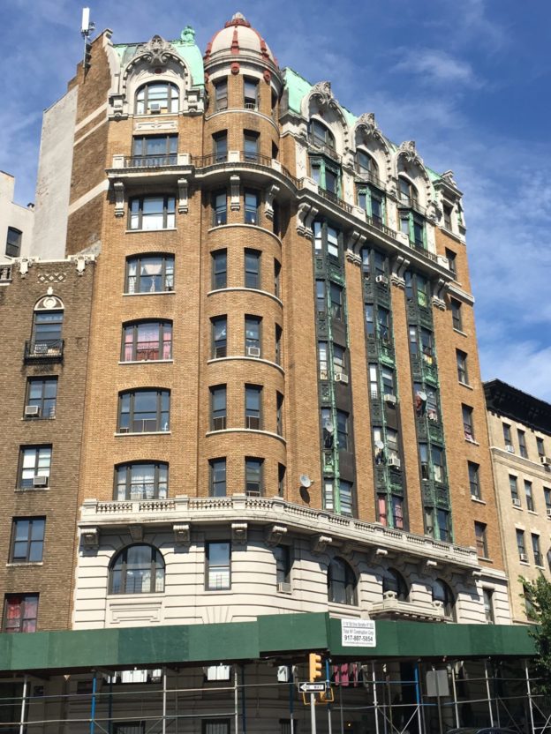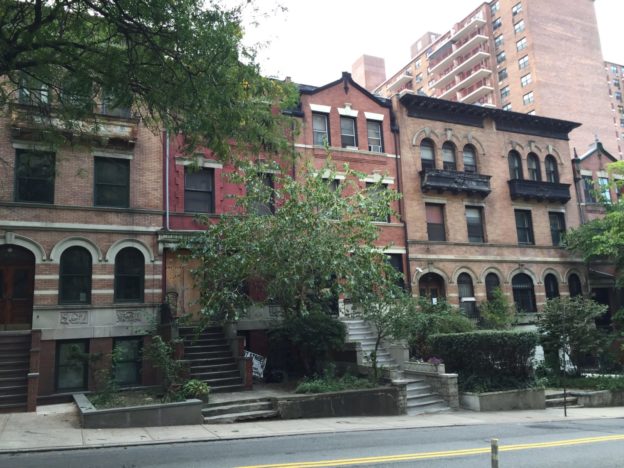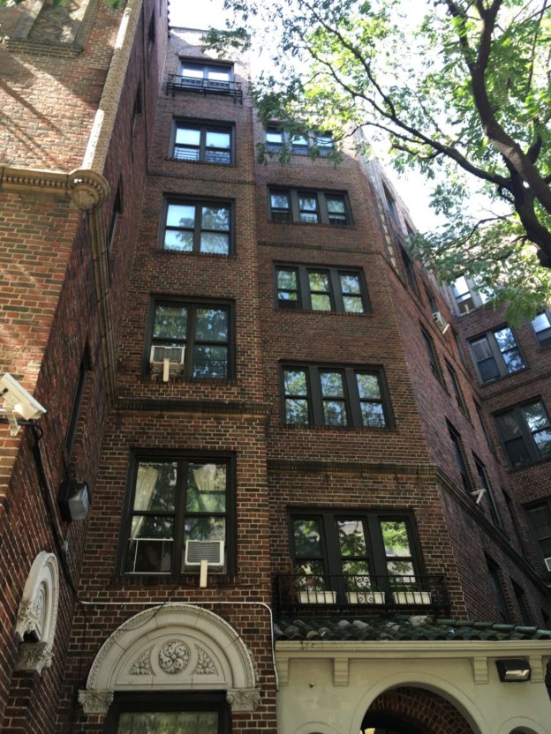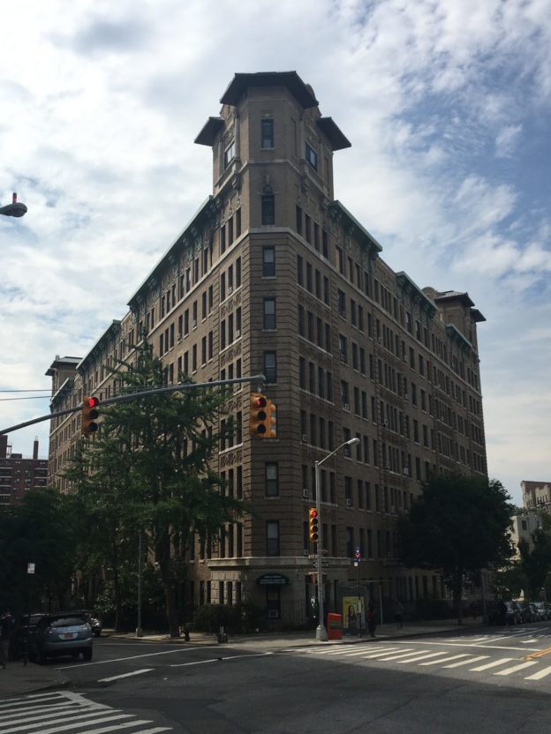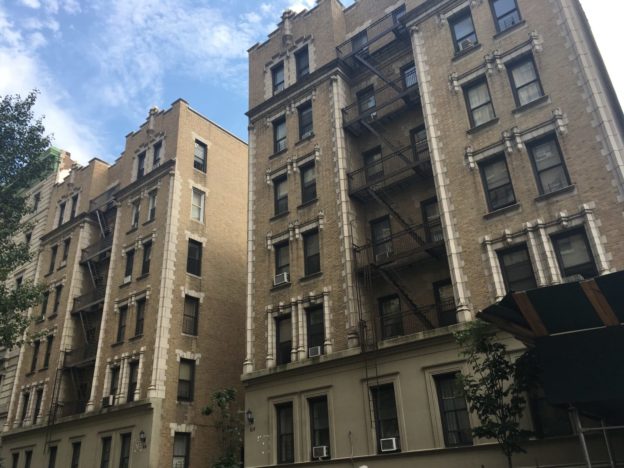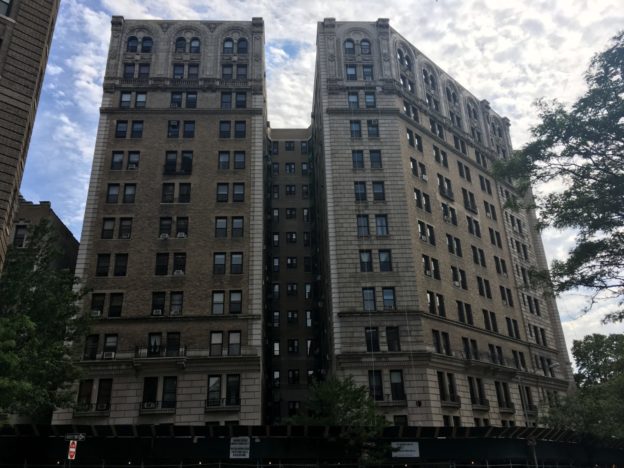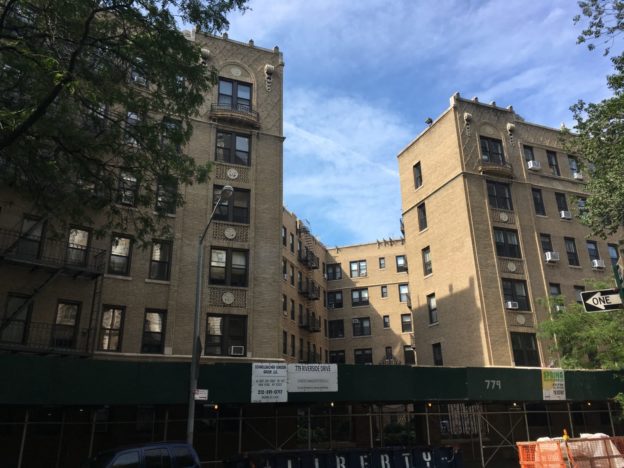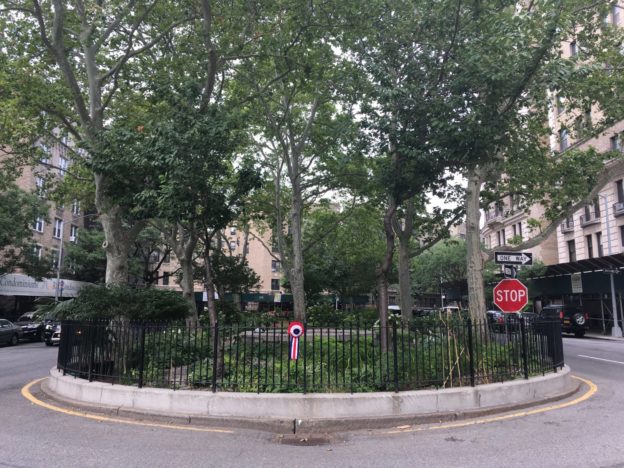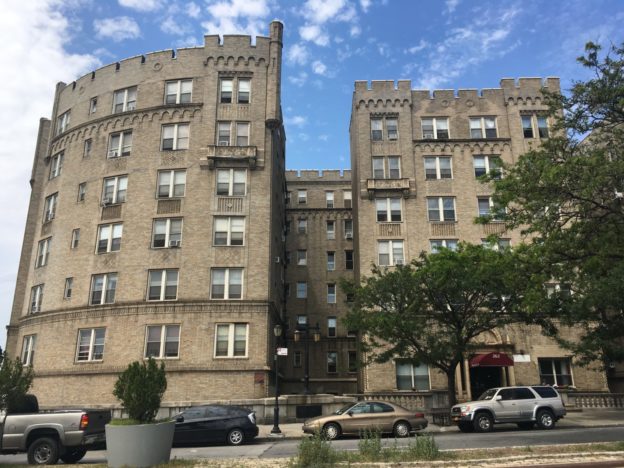65 Jumel Terrace
1765
NYC Individual Landmark, NYC Interior Landmark, National Register of Historic Places
While none of Audubon Park’s villas remain as testaments to the neighborhood’s rural origins, the nearby Morris-Jumel Mansion dates back to the 18th century, when British families, like the Morrises, established comfortable country estates in Harlem Heights, attracted by its cool breezes and panoramic views. General George Washington used this two-story mansion as his headquarters during the Battle of Harlem Heights in September of 1776, evacuating that November before the Battle of Fort Washington. Remodeled in 1810, the mansion is a mix of the Georgian and Federal styles, boasting a Tuscan-columned portico, hipped roofs and wood boards and quoins imitating stone. The house and estate changed hands several times in the 19th century, but still retained its isolated nature until 1882, when the Jumel family subdivided the land and developed the two rows of wooden houses that still stand on nearby Sylvan Terrace. In 1903, a group of patriotic women petitioned the city to purchase the house and allow the Washington Headquarters Association, founded by the Daughters of the American Revolution, to operate it as a museum.
611 West 158th Street
Emery Roth
1909-10
Audubon Park Historic District
Though outside of Audubon Park’s original footprint, the Sutherland is significant as an excellent example of the Beaux-Arts style. Designed by Emery Roth, its style was certainly influenced by its original owner, Floyd de L. Brown, an architect and contractor trained at the École des Beaux-Arts in Paris. Nine stories tall, its orange brick façade is enlivened by a rounded corner bay and topped with arched terra-cotta dormers and a copper roof. Conforming to the bend of the original Riverside Drive where it curves to meet the old Boulevard Lafayette, the Sutherland’s irregular I-shaped plan included light wells to provide every room with light and air. In keeping with the turn-of-the-century trend of giving apartment buildings British-inspired names, the Sutherland was likely named for a county in the Scottish highlands.
John Patrick Leo
1896-98
This row of twelve houses embodies the first wave of residential development that accompanied the proposed expansion of rapid transit service to northern Manhattan, predating the apartment house boom. Captain John Leo, a developer active in the area, designed and built Nos. 634-648 in 1896 before designing Nos. 626-632 for builder John Lilliendahl in 1898. Among the block’s first residents was engineer Reginald Pelham Bolton (No. 638), a dedicated preservationist who spent more than two decades trying to save Audubon’s house at 155th Street. These three-story houses with raised basements are faced with brick and limestone trim, and feature eclectic designs that borrow from the Renaissance Revival, Romanesque Revival and Beaux-Arts styles. Standing at the western end of the block, No. 648 stands out from the row for its Colonial Revival design that likely dates to an alteration around 1915. One of its most distinctive features is a pair of oriels on the western façade. Unfortunately, the house has fallen into such a state of disrepair that both oriels are being supported by wooden posts. Despite support from the local community and the historic connections between this row and the surrounding neighborhood, 626-648 West 158th Street was not included in the Audubon Park Historic District, raising concerns that developers could easily take advantage of current zoning to replace them with something much larger, thus erasing some of the only reminders of an important phase in the district’s history. Community advocates are working toward securing legal protection of the houses.
George F. Pelham 1924
809-811 Riverside Drive
Moore & Landsiedel, 1920
Audubon Park Historic District
Nathan Berler, a wholesale clothing manufacturer and real estate developer, built this apartment building and pair of attached houses in the Mediterranean Revival Style. The duplex was intended to serve as a prototype for an alternative to the apartment house typology dominating the area. It was equipped with an organ and flanked by one-story conservatories on each side. Its early occupants included prominent locals, such as Jewel Plummer, an African-American woman who worked as a biology teaching fellow at New York University. Four years later, Berler changed his mind and constructed an apartment house next door, using the same green roof tiles and red-brick as the duplex. Although smaller than its neighbors, it featured 52 units and boasted a private ballroom decorated with antique gold, polychrome and crystal chandeliers. By the 1930s, the ballroom was converted into a common space used by local organizations like the Washington Heights Actors Guild.
800 Riverside Drive
Schwartz & Gross
1910-11
Audubon Park Historic District
Occupying the entire triangular lot formed by the intersection of the diagonals of the old Boulevard Lafayette and Riverside Drive, the Renaissance Revival style Grinnell has a dominating presence in the neighborhood. While only nine stories tall, its size is amplified by freestanding cupolas topped by bell-shaped pediments that tower over each corner. Two-story granite arches flanked by duplex apartment units on either side serve as entrances to the building’s large interior courtyard. Upon completion at the original terminus of the Riverside Drive extension, the Grinnell claimed to be the only building in Manhattan with both a Riverside Drive address and a subway station at one entrance. Early residents recalled how dances with a full orchestra used to be held on the roof every spring and gloved staff delivered mail to each apartment twice a day.
614 West 157th Street
Joseph C. Cocker
1909
Audubon Park Historic District
Tucked away on West 157th Street, Kannawah is arranged in a U-shaped plan with two wings split by an entrance courtyard. This pattern is echoed in the two recessed fire escapes on the street-facing façades that split each of these sections into symmetrical halves. The Medieval Revival style, six-story apartment building features molded terra-cotta window surrounds and stylized pinnacles. Smaller and less expensive than its neighbors, the Kannawah retains its original configuration of seven families on each floor in suites of three to six rooms. The building was likely named after the Kanawha River in West Virginia, evoking the romanticism associated with the American West.
790 Riverside Drive
Rouse & Goldstone
1909
Audubon Park Historic District
Built at a projected cost of $1.7 million, this 13-story building is both the tallest and most expensive structure in the historic district. The building sits on the former site of the Hemlocks, the home of the Grinnell family from the 1860s to 1910. The Riviera’s Renaissance Revival style façade consists of a three-story limestone base and a brick façade with terra-cotta details and large Venetian windows at the top floor. Punctuated by courtyards that divided the façade into five wings, the Riviera could boast that every room was an “outside room.” Bennett Cerf, the founder of Random House, moved into the newly built Riviera in 1911 at the age of 13.
779 Riverside Drive
Sidney H. Kitzler
1926
Audubon Park Historic District
Designed in the Arts and Crafts style, the six-story Crillon Court is a buff brick building, adorned with terra-cotta and decorative brickwork. U-shaped in plan, the building is accessed through a long and irregular court that leads to a portico flanked by paired Ionic columns. The building’s name pays homage to the Hôtel Crillon, one of the world’s oldest luxury hotels in the Place de la Concorde in Paris. Crillon Court, which once offered unobstructed views of the Hudson River, represented the defeat of the Washington Heights Taxpayers’ Association in their fight to limit construction to the eastern side of Riverside Drive. Resting on deep pilings that stretch some forty feet down to the land’s original elevation, Crillon Court marks the location on the Audubon farm where two streams converged to form a pond before continuing towards the Hudson.
1911, dedicated in 1925
Charles and Murray Gordon Memorial Park, more popularly known as the Riverside Oval Park, contains the last survivor of a series of public fountains originally installed along the Riverside Drive extension in 1911. The park went unnamed until 1925, when a post of the Jewish War Veterans dedicated two plaques commemorating Charles and Murray Gordon, who died within three days of each other near the end of World War I in October of 1918. The park features 1920s plane trees and an empty fountain basin. While some early images depict a fountain topped by a statue of a mermaid, entitled “Music of the Waters,” there are no definite records of when it was installed or removed. The statue’s model was Audrey Munson, a silent film actress considered to be America’s first “supermodel.” Since the 1980s, the park has been cared for by the Riverside Oval Association, a neighborhood organization that works to foster community pride and awareness of Audubon Park’s history. Now primarily used as a community garden, the oval has been re-landscaped and surrounded by fences.
George G. Miller, 1930
Schaefer & Rutkins, 1931-32
George G. Miller, 1930
Audubon Park Historic District
This set of six-story, Medieval Revival style apartment houses curves around the bend created by the divergence of the original Riverside Drive and its western extension. While designed by different architects, the three buildings were built by the Brandt Brothers and share common design features, such as castellated parapet walls and molded terra-cotta arched entryways. Upon completion, the group was collectively considered one of the largest apartment houses in the city, utilizing 1,600 tons of steel and boasting an oversized heating plant to counteract winter winds off the Hudson River. 765 Riverside Drive was the last of the apartment houses built in the Audubon Park Historic District. Its construction was delayed due to a campaign to move the John James Audubon house, which was sited here.The campaign, led by 158th Street resident Reginald P. Bolton and ornithologist Harold W. Decker, was successful, but unfortunately the house was later demolished.
