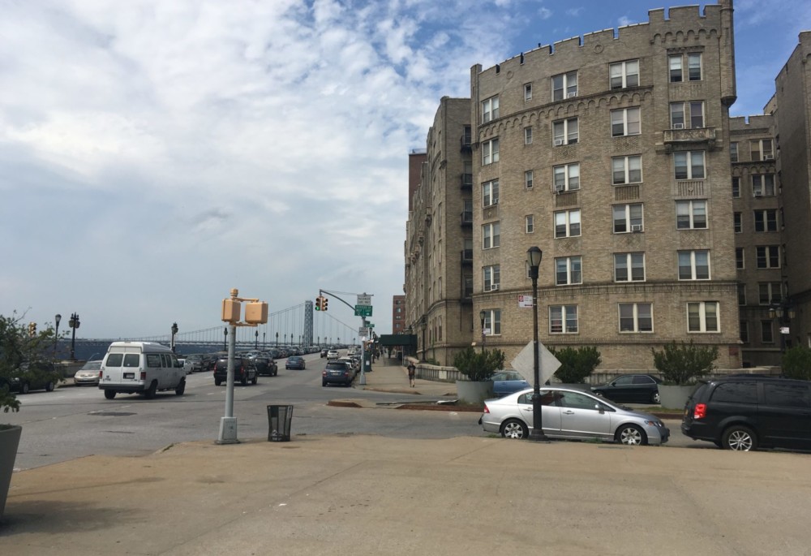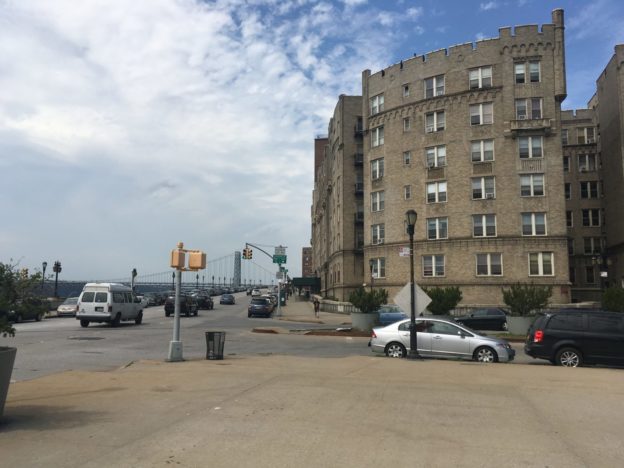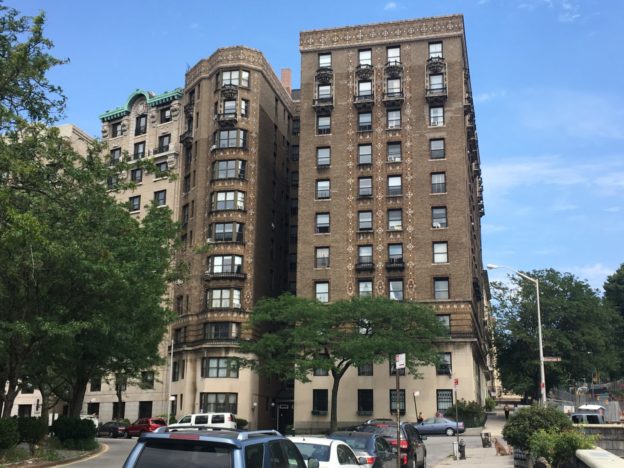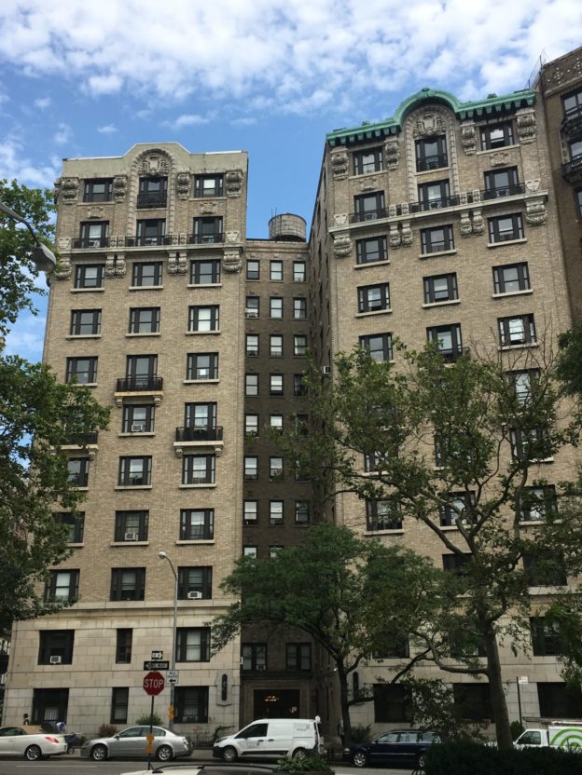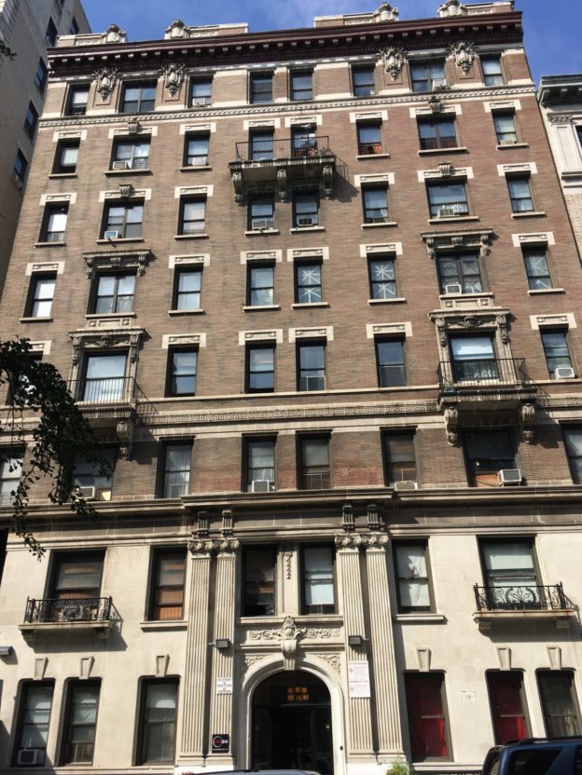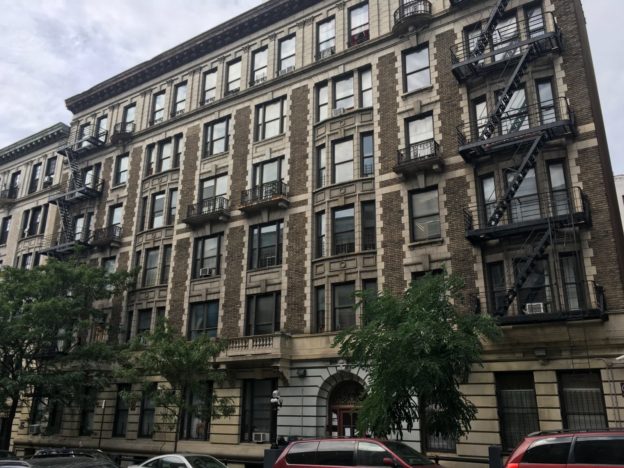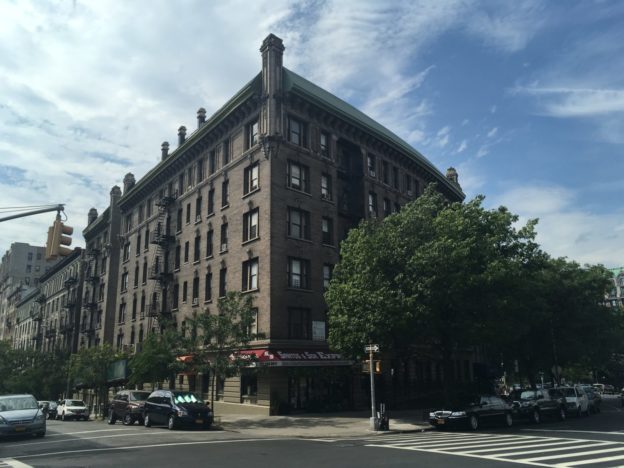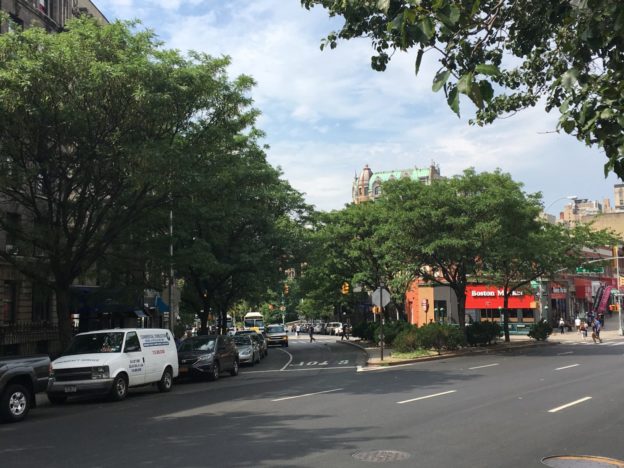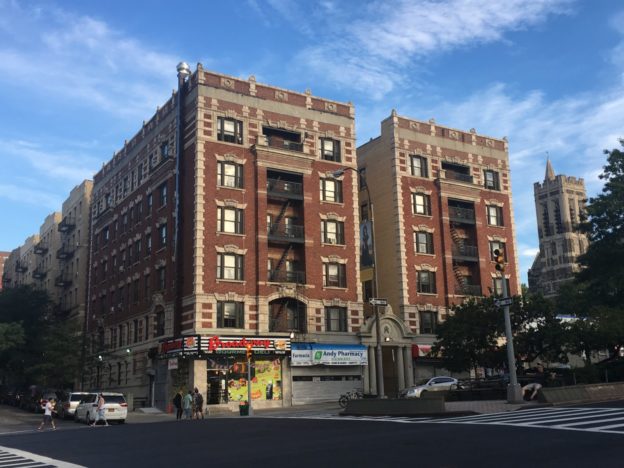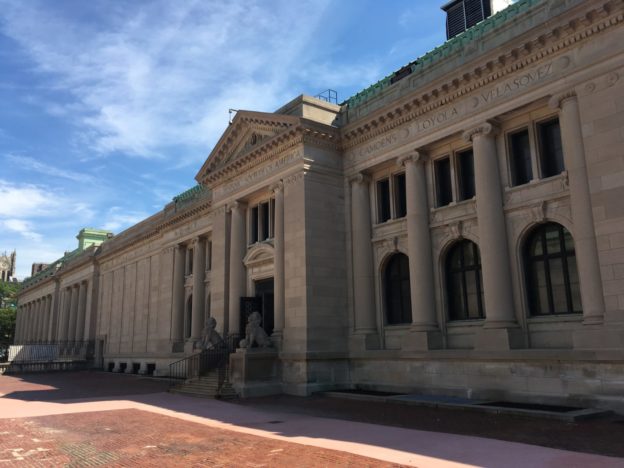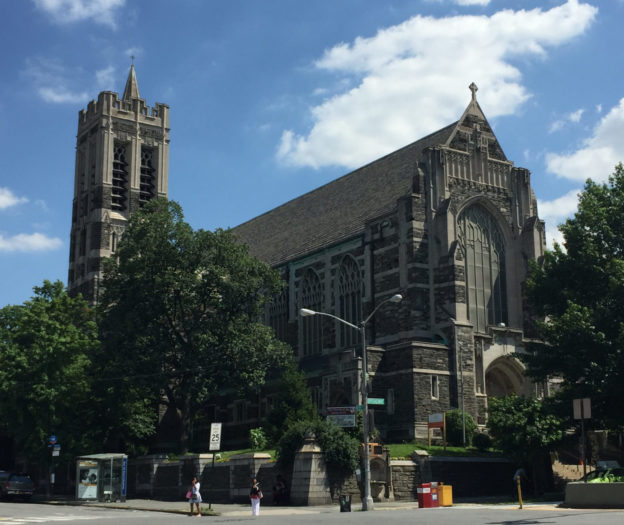Extension: F. Stuart Williamson 1911
Viaduct: 1928
Frederick Law Olmsted designed Riverside Drive as a thoroughfare and linear park stretching along the West Side from 72nd Street on the Hudson River to a terminus at the Manhattan Valley near 125th Street. Its undulating curves created a picturesque setting that prompted the speculative development of luxury housing. Soon after completion, plans were put forward to bridge the valley and extend Riverside Drive to the old Boulevard Lafayette at 158th Street. This proposal was met with resistance by Trinity Church, which refused to cede land from its cemetery for the roadway’s construction. A compromise sent Riverside Drive on a snaking diagonal that cut across Audubon Park, leaving the remaining villas in its shadow and inspiring the speculative construction of apartment houses along its route. Completed in 1911, the extension was quickly derided by drivers for its three sharp curves. In response, a more direct viaduct along the river between 155th and 161st Streets was constructed in 1928, leaving the John James Audubon house surrounded by elevated roadways.
780 Riverside Drive
George & Edward Blum
1913-14
Audubon Park Historic District
Named for the 17th century Vauxhall Gardens in London, this 11-story apartment house was distinctly designed in the Arts & Crafts style. Faience tiles are strikingly used to create colorful geometric patterns that stand out from the building’s brown brick façade, and molded terra cotta was utilized in elaborately detailed cornices, window surrounds and balconettes. A projecting bay on the building’s north side conforms to the irregular lot line formed by the sharp curve of the original Riverside Drive. Abutting Audubon Terrace, the Vauxhall boasted “permanent light and air” that was guaranteed by the low-rise museum buildings next door. While its views remained stable, the building itself evolved over time. It was one of several buildings in Audubon Park to convert to tenant-ownership in the 1920s, and in the 1940s the building’s interior was comprehensively modernized.
788 Riverside Drive
Schwartz & Gross
1910-11
Audubon Park Historic District
The 11-story Rhinecleff continues the cornice line of its southern neighbor, the Vauxhall, complementing it with a Beaux-Arts façade carried out in granite, light brick and terra cotta. The elaborate roofline is decorated with oversized brackets, cartouches and a cornice with arched pediments. One of the more expensive buildings constructed in the neighborhood, the Rhinecleff featured suites of four to six rooms, as well as duplexes of eight to nine rooms equipped with separate entrances for servants. The Rhinecleff shares its name with a town in the Hudson Valley, a popular summer destination in the 19th century. More recently, the Rhinecleff was featured in the 1989 filming of the teleplay, The Hollow Boy.
625 West 156th Street
Neville & Bagge
1909
Audubon Park Historic District
Named after the eponymous Spanish conquistador, the Cortez sits across the street from the Church of Nuestra Señora de la Esperanza and the Hispanic Society of America. Its Beaux-Arts façade has a tripartite composition, with a two-story limestone base, six-story red brick shaft and a free-standing brick parapet with an overhanging modillioned metal cornice. The limestone base is enhanced by a double-height entrance portico, while terra-cotta balconettes, lintels and string courses decorate the rest of the brick façade. At the time of construction, each floor of the Cortez featured two apartments with nine rooms and three baths per unit. One of its notable tenants was Agil Hanau, a founder and the first secretary of the Young Men’s Hebrew Association of New York.
605 West 156th Street
Denby & Nute, 1909-10
611 West 156th Street
Denby & Nute, 1909-10
Audubon Park Historic District
Reflecting the presence of the nearby Hispanic Society, the Velasquez and Goya were named after two of Spain’s most famous painters. The six-story apartment buildings were designed in the Renaissance Revival style by Denby & Nute for local builder James O’Brien. Two of the smallest apartment buildings in the historic district, the Velasquez and Goya nonetheless boast elaborate façades featuring detailed bay windows and masonry balconettes. Like those of other apartment buildings in the neighborhood, advertisements for the Goya and Velasquez boasted of their proximity to public transportation and cultural institutions, as well as scenic views. However, given their relatively low height, only those residing on the upper stories were likely to catch a glimpse of the Hudson River. These buildings were owned and marketed as a pair until the Goya was sold in 1948.
3765 Broadway, George F. Pelham, 1909
601 West 156th Street, George F. Pelham, 1909
Audubon Park Historic District
Designed by George F. Pelham, Audubon and Hispania Halls are both primarily clad in brick with limestone and terra-cotta detailing that includes multi-story pinnacles and projecting scroll brackets. These Renaissance Revival style apartment houses both feature gracefully curving façades sharply punctuated by two pairs of recessed bays. A Star of David can be seen in the design of the fence in front of Hispania Hall, perhaps reflecting the German Jewish refugee population that found a home in this neighborhood in the 1930s. These buildings were constructed by the Fleischmann Brothers Corporation, which was known for theaters, public buildings and residential structures throughout New York City. While Audubon Hall pays tribute to the neighborhood’s origins as the Audubon estate, Hispania Hall references the nearby Hispanic Society of America.
Long before Riverside Drive wound its way to Upper Manhattan, the Boulevard (now Broadway) opened in 1880, linking present-day Columbus Circle to 155th Street near the entrance to Audubon Park. Around the same time, the city opened the Boulevard Lafayette, which curved northward from the terminus of the Boulevard at 156th Street to run along the Hudson River to Dyckman Street. When Riverside Drive was extended in 1911, it merged with Boulevard Lafayette at 158th Street and cut off the southernmost portion of the street. This one-block remnant of the “Boulevard” was renamed Audubon Place in 1909 and then Edward M. Morgan Place in 1926. Edward M. Morgan, who passed away the previous year, was the first postal employee to rise from the ranks of carrier to become Postmaster of New York City. He was appointed by President Theodore Roosevelt in 1907 and oversaw the country’s first official airmail delivery on Long Island in 1911.
3750 Broadway
Schwartz & Gross
1905
Completed in 1905, the Audubon Park Apartments was one of the first apartment buildings constructed in the neighborhood. A 1906 advertisement for the building described the unspoiled nature of the area, promoting its location “on Washington Heights, Manhattan’s only section of natural beauty – adds the charm of country to the city house.” Offering unobstructed views of the Hudson River and surrounding countryside, the building’s “extra large” apartments boasted a “long distance telephone in each apartment.” Notice the building’s initials “APA” inscribed in the cartouche above the entrance. Many apartment buildings built during the subway boom of the 1900s were given names to lend them an air of prestige and distinguish themselves from their neighbors.
Charles P. Huntington, McKim, Mead, & White, William Mitchell Kendall, Cass Gilbert
1904-1923
Audubon Terrace Historic District
National Register Historic District
Hispanic Society of America: National Register of Historic Places
Located on a portion of John James Audubon’s former estate, Audubon Terrace is one of the country’s first planned cultural centers outside a university context. Archer M. Huntington, stepson of railroad magnate Collis P. Huntington, was fascinated by Hispanic culture, and founded the Hispanic Society of America in 1904. To design its headquarters, Huntington hired his cousin, Charles Huntington. Hoping that geographic closeness would encourage cooperation, Archer Huntington donated land to encourage the Church of Our Lady of Esperanza, the American Numismatic Society, the American Geographic Society and the Museum of the American Indian to locate here. Although the center’s construction spanned two decades and four architectural firms, the structures were all designed in the neo-Italian Renaissance style to create a unified setting. In keeping with the Beaux-Arts tradition, the buildings were all arranged around a central courtyard paved in red brick, enclosed by stone balustrades and filled with sculptures designed by Anna Hyatt Huntington, Archer’s wife, and others. Audubon Terrace has sustained some change, with additions and newer buildings necessitating the reorientation of the entrance from West 156th Street to Broadway. Today, the complex is occupied by the Hispanic Society of America, the American Academy of Arts and Letters and a campus of Boricua College.
550 West 155th Street
chapel: Bertram Grosvenor Goodhue, 1912-15
vicarage: Cram, Goodhue and Ferguson, 1911-14
NYC Individual Landmark, National Register of Historic Places
This Gothic Revival style church was completed in 1915, but its Episcopal congregation was founded in 1846. Before its construction, the congregation occupied two other buildings: the first at West 154th Street and Tenth Avenue (later Amsterdam Avenue) and the second at West 158th Street and Broadway. In 1906, in need of a larger space but facing financial constraints, the parish entered into an agreement with Trinity Church, which owned the surrounding cemetery, to become a chapel of Trinity, which had been planning to construct a chapel in the cemetery anyway. The parish and structure would be known as the Chapel of the Intercession until 1976, when the parish became independent once more. Its architect, Bertram Grosvenor Goodhue, was a partner in the firm of Cram, Goodhue & Ferguson, which was renowned for its ecclesiastical architecture, and this building is considered one of Goodhue’s masterpieces. Goodhue clearly favored the building, as he is buried in a tomb in the church’s north transept. The Tudor Revival style vicarage is connected to the church by a cloister surrounding a small courtyard.
