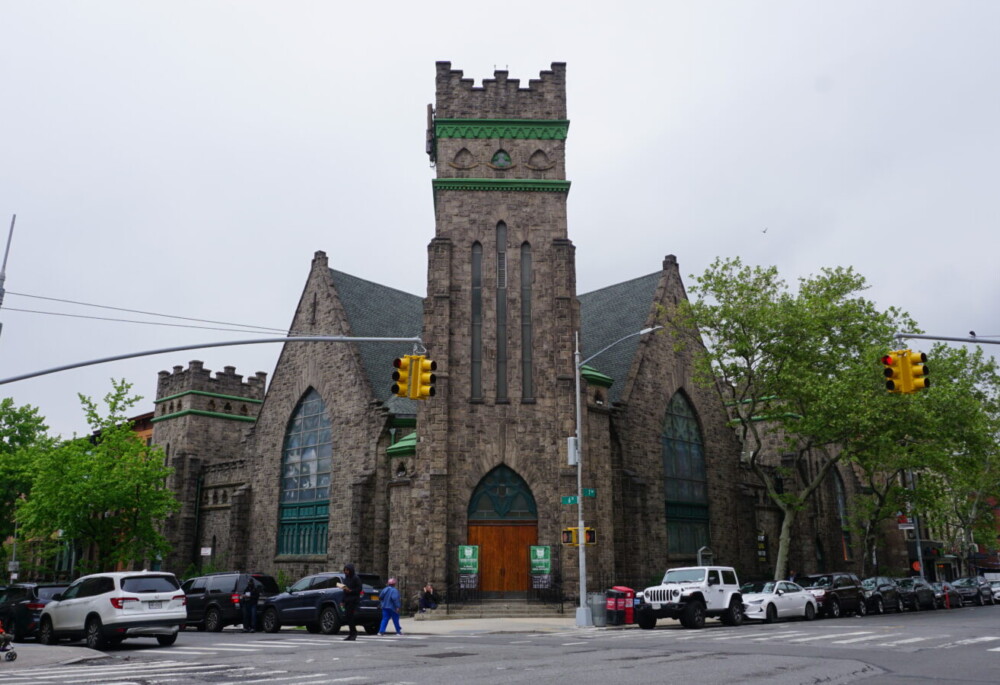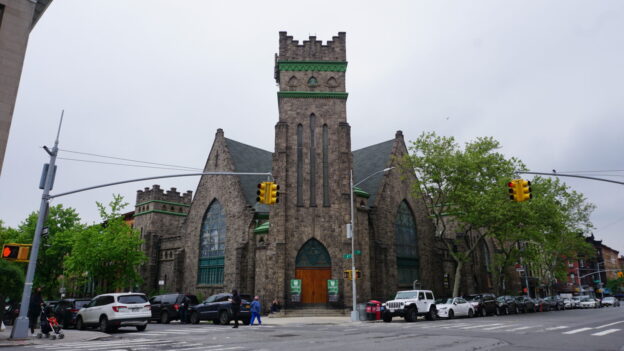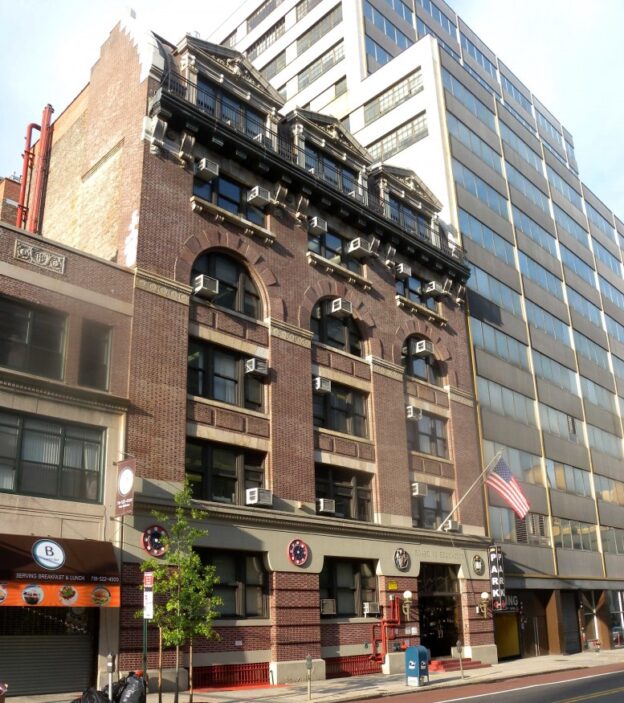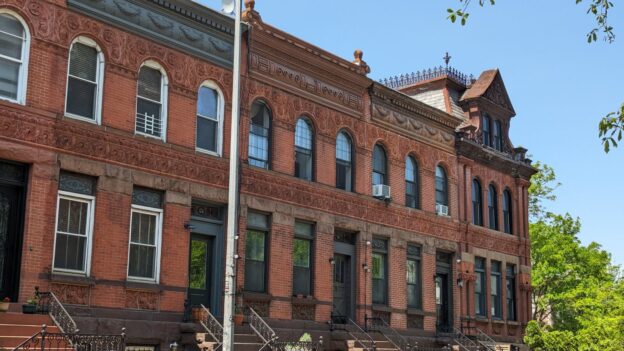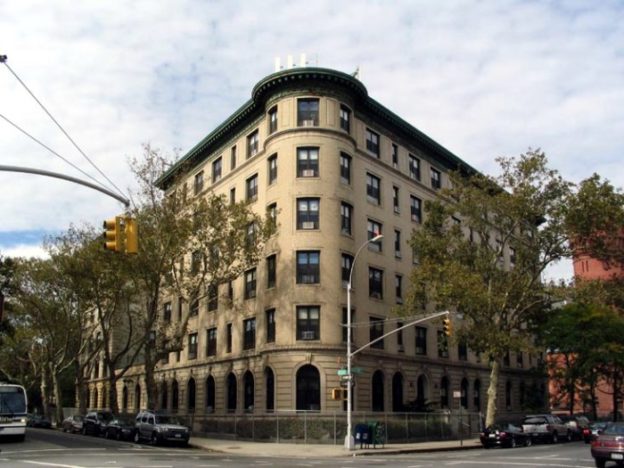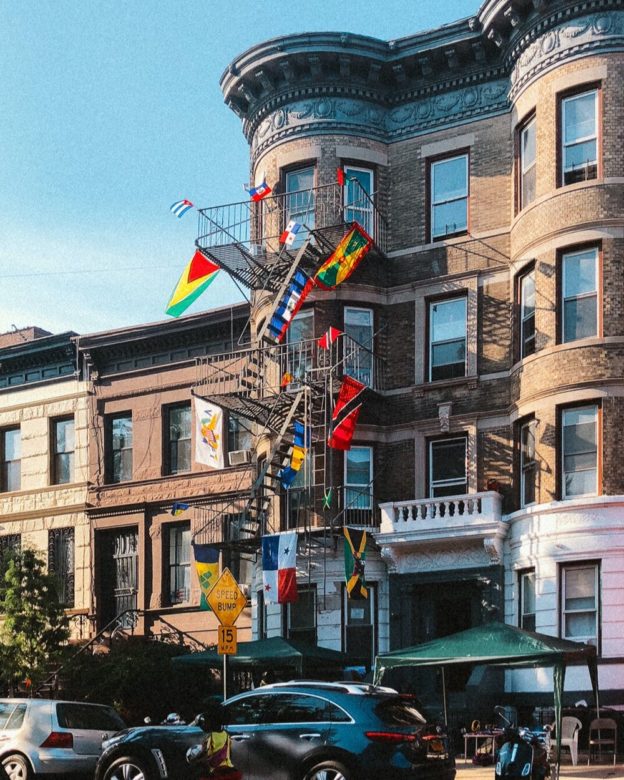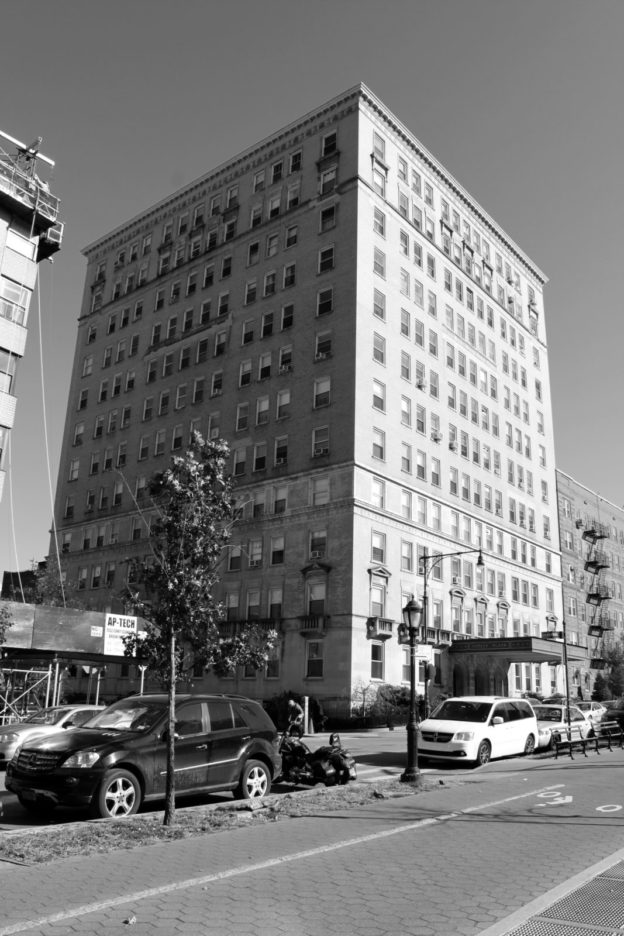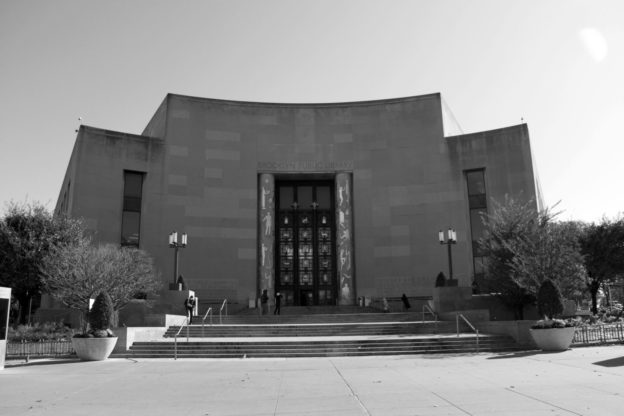461 6th St
1900-01
Adolph Leicht
The Greenwood Baptist Mission played a significant role in the growth of the Baptist faith in Brooklyn from the mid-19th century to the early 20th century. It began as a mission school in 1855, with their first chapel erected in 1863 on 15th Street near 4th Avenue. The congregation grew and prospered over the next few years, and in 1874 a new church was built at the same location. By the end of the 19th century, however, plans were made to move to another location.
Designed in the Gothic style, this two-story structure was erected in 1900, featuring rough-faced light grey stone façades, and two gabled fronts with large windows. At the corner where the façades meet, a square tower was built at an angle, with the main entrance located at its base. It is highlighted by three tall lancet openings with round windows above, two bands of terra cotta tiles, and a stepped design at the top.
Because of its architectural and cultural significance, it was listed on the National Register of Historic Places in 2015.
203 7th Ave
1892-93
Lewis Anderson
Originally owned by Gold, Nicoll, & Anderson, this five-story apartment building is part of a development that includes four brownstones on 3rd Street. Of these structures, only 509 3rd Street is included within the Park Slope Historic District.
With Romanesque Revival influences, the structure features light-colored brick with brownstone trim and corner quoins, and an archway at the entrance. Like many of the buildings on this stretch of 7th Avenue, the Annandale included commercial space on the first floor, with one shop on the corner of 7th and 3rd Street and another next to the main entrance. The latter was the first location of one of Park Slope’s oldest businesses, Tarzian Hardware. Opened in 1921 by the Tarzian brothers, Charlie and Marty, this store sold hardware, paint, and repaired small appliances. In 1936 it moved a few doors down to the current location at 193 7th Avenue.
142-154, 156-170 & 151-159 7th Ave
1887-88
Cevedra B. Sheldon
Following the economic upturn of the late 1870s, 7th Avenue transitioned into commercial uses mainly south of Berkeley Place. While residential and religious structures were still being built at the southern end of the avenue, during the 1880s more modest apartment houses and commercial buildings were the predominant typology. Most of them were designed as mixed-use, with shops on the ground floor and flats above, and those on prominent corner lots often featured a projecting angled or rounded bay.
These three corner buildings at Garfield Place still retain their original
configuration. They are the work of C. B. Sheldon, a notable builder active in Brooklyn
from 1863 until 1894. He was also responsible for all the buildings on the west side of 7th
Avenue between Garfield Place and 1st Street, as well as many of the buildings between
Garfield Place and Carroll Street. His work can be found all over the Park Slope Historic
District, and its extensions, as well as in the Fort Greene Historic District. Photo: Building at
142-154 7th Ave.
729 Carroll St
1891
George L. Morse
Also known as The Reformed Dutch Church of the Town of Breukelen, this iconic structure is one of the staples of Park Slope’s built and cultural landscape. The congregation was founded in 1654 by Governor Pieter Stuyvesant, as one of three “collegiate churches.” As its numbers grew, the church occupied a series of buildings in the area until the congregation was subdivided. This branch, Old First, is a Neo-Gothic structure dedicated in 1891 and replaced a chapel on Carroll Street used until 1886. The Cathedral was designed by George L. Morse, one of the borough’s most respected and successful 19th-century architects, credited with single-handedly giving early Brooklyn a skyline of its own. Although much of Morse’s work downtown was razed in the 1930s, Old First remains his only religious building and is a notable and unique example of his skills.
The church’s 212-ft spire is the tallest in Brooklyn. It is made of Indiana limestone without a wood or steel interior structure. The façade also features limestone with stained-glass windows and a solid granite foundation.
The interior was designed in the Gothic Revival style, and features work by renowned artists like Otto Heinigke, William Willet, and Tiffany Studios. It was listed on the National Register of Historic Places in 1998. Its restoration is on-going.
HDC will assist the Downtown Brooklyn Landmarks Coalition with strategies and publicity to advance their landmarking campaign for significant buildings and sites in Downtown Brooklyn, which is undergoing major redevelopment and new construction.
HDC will help the Bushwick Historic Preservation Association advance their proposed list of landmark designations and preservation priorities, including the Northeast Bushwick Historic District.
The Crown Heights North Association (CHNA) is dedicated to the preservation of the historic buildings of the Crown Heights North community in Brooklyn. Its focus is the revitalization, economic advancement, housing stabilization, and cultural enhancement of the area’s residents. The group is particularly concerned with new construction taking place on Franklin Avenue. Working with HDC, CHNA plans to educate residents on the landmarking process, as well as highlighting buildings within the proposed Phase 4 of the Crown Heights North Historic District, including St. Marks Avenue, Dean, Bergen and Pacific Streets and the enclaves of St. Francis and St. Charles Places, between Bedford and Franklin Avenues.
Based in the Flatbush neighborhood of Brooklyn, I AM CARIBBEING is dedicated to showcasing Caribbean culture, particularly along the corridors of Flatbush, Church, Nostrand, and Utica Avenues, aka “Little Caribbean.” I AM CARIBBEING is led by Kennya Cummings and Shelley Worrell, two community activists dedicated to highlighting the most culturally iconic places of the area. I AM CARIBBEING is a leading force in this thriving community, where West Indians live, work, and play. HDC will work with I AM CARIBBEING to promote their work commemorating the history of the Caribbean diaspora in New York City.
41 Eastern Parkway
1926
Shampan & Shampan
This 12-story apartment building may be the stateliest apartment building on Eastern Parkway. Though it is sheathed from top to bottom in beige brick, with touches of terra-cotta trim, it sports an unusually emphatic wood and metal canopy over a triple-arched entrance, with three double-doored doorways, in an extravagant surround of vermiculated limestone and elaborate terra- cotta moldings. A quartet of splendid lanterns completes the beautiful composition, which for sheer luxuriousness may have no match in Brooklyn.
The brothers Joseph and Louis Sampan formed their firm in Brooklyn in 1907. Their credits include the nearby Colony House (225 Sterling Place, 1937), the Rulian at 295 St. John’s Place (site 7), and 14-34 Butler Place (site 11), and the exceptional Temple Beth El (15th Ave., Borough Park, 1920-23), one of the grandest synagogues in New York City. In 1930, rents ranged from $1,200 to $5,600 a year. That’s equivalent to $1,500 to $7,000 a month today.
1937-41
Githens & Keally
In 1908, the Brooklyn-born, École des Beaux-Arts-trained architect Raymond Francis Almirall was commissioned to design a central library in an elaborately classical style to complement the Brooklyn Museum to its east and the Soldiers’ and Sailors’ Memorial Arch to its west. Alas, in 1913, following excavation of the foundation and the beginnings of construction, the project was halted for lack of funds. Work did not resume until 1937, at which time Alfred Morton Githens and Francis Keally, making use of Almirall’s footprint, gave us a monumental library that may be termed either Art Moderne or stripped classical. Sheathed in Indiana limestone, its sweeping concave façade relates beautifully to the plaza it faces. The entrance is adorned with gilded reliefs by Carl Paul Jennewein, and a metal screen by Thomas Hudson Jones, bearing charming images drawn from literature. Inside, the wood-walled catalogue room, recalling the work of the Swedish architect Erik Gunnar Asplund, is one of the finest monumental interiors in the city, if not the country. The Brooklyn Public Library is a NYC Individual Landmark and listed on the State and National Register of Historic Places.
