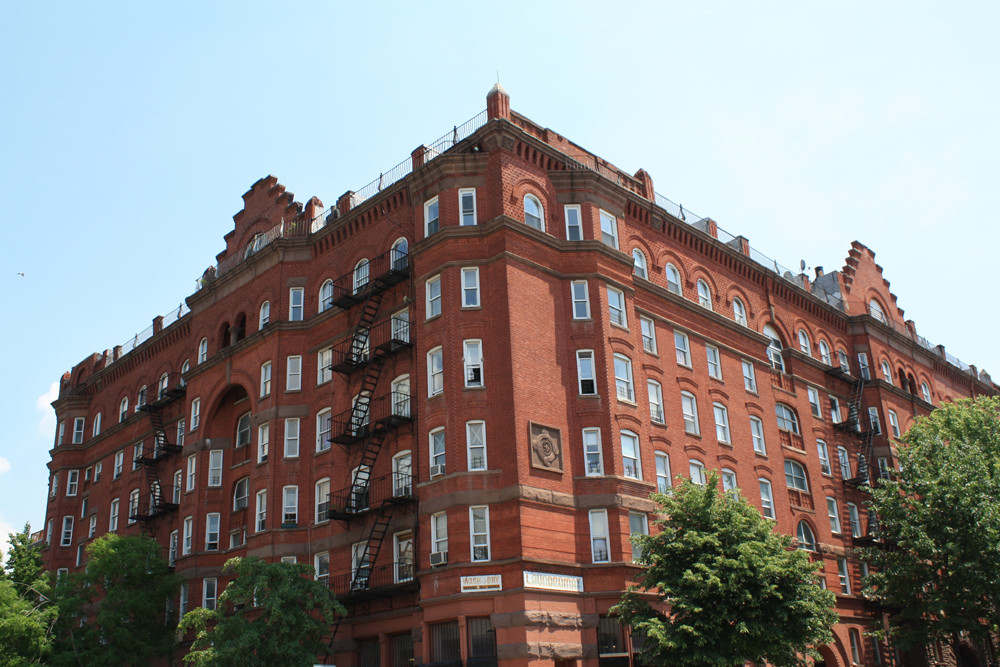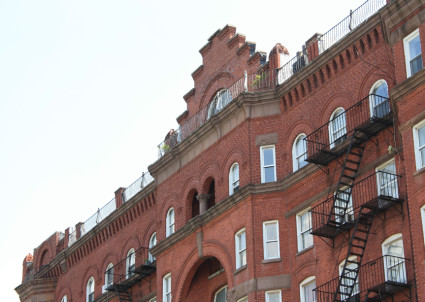The Astral Apartments
184 Franklin Street
Lamb & Rich, 1885-86
This ornate Queen Anne-style apartment building looks like it was built for the wealthy, yet its significance derives in part from its construction as workers’ housing for Charles Pratt’s oil refinery in Williamsburg. In the mid-19th century, housing conditions were very poor, with people packed into tenements with little light and air. This building’s amenities included kitchens and toilets in each apartment, bathing facilities in the basement, a lecture hall and library, ground-floor cooperative stores, and removable “buttoned” windows in the stairwells and rear courtyards for ventilation, all of which was added without legislative pressure. Pratt, Brooklyn’s wealthiest man, a prominent philanthropist and funder of Pratt Institute, believed that healthy environments foster healthy individuals, and thus productive citizens. He commissioned the prestigious firm of Lamb & Rich to design the building, drawing upon examples of humane workers’ housing in America and Europe. The brick and brownstone Queen Anne-style building features stepped gables, projecting bays, chimneys and arched windows along its top story. The projecting central entrance on Franklin Street rises to the full height with a round-arched four-story recess. Two imposing cornices – one in terra cotta at the fifth story and a corbelled one at the top – add to the building’s grandeur.

