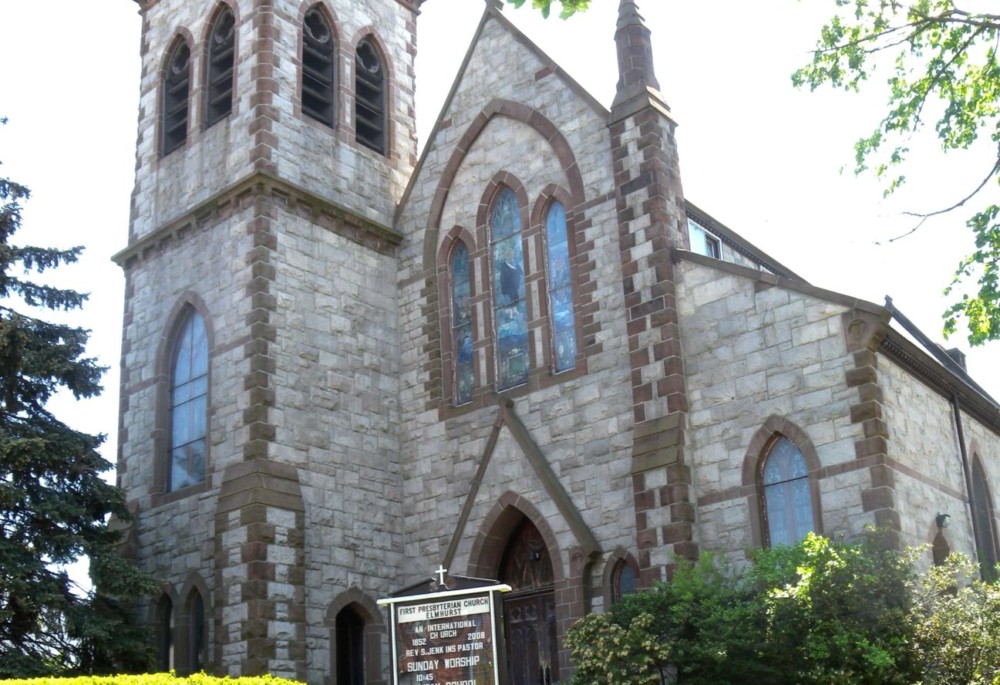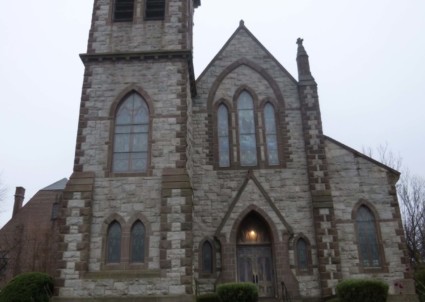FIRST PRESBYTERIAN CHURCH OF NEWTOWN, MANSE AND PARISH HALL
54-02 Queens Blvd.
1894/1907 Frank A. Collins - 1931 Meyer & Mathiew
In 1891, the congregation of the First Presbyterian Church of Newtown received a large donation from one of its parishioners with instructions to build a stone church that replicated the First Presbyterian Church of Cherry Valley, New York. The Gothic Revival structure was designed by Queens architect Frank A. Collins, and was completed in 1894. Their old colonial church, built in 1791, was retained as a Sunday School and continued in use until its destruction in 1929.
When the city widened Queens Boulevard in 1924, the church was moved 125 feet southwest. During the move, it lost its steeple as well as a small attached lecture hall. Its present location has a two-and-a-half story manse, or parsonage, built in 1907, also likely designed by Collins. The building was originally located on a site across Seabury Street to the west, and was moved to its current position and orientation around the same time as the church.
A two-story Collegiate Gothic parish hall was built in 1931 and connects to the church on its south. It features brick walls and slate pitched roof, and was designed by the Brooklyn firm Meyer & Mathieu. The First Presbyterian Church of Newtown is listed on the State and National Register of Historic Places.

