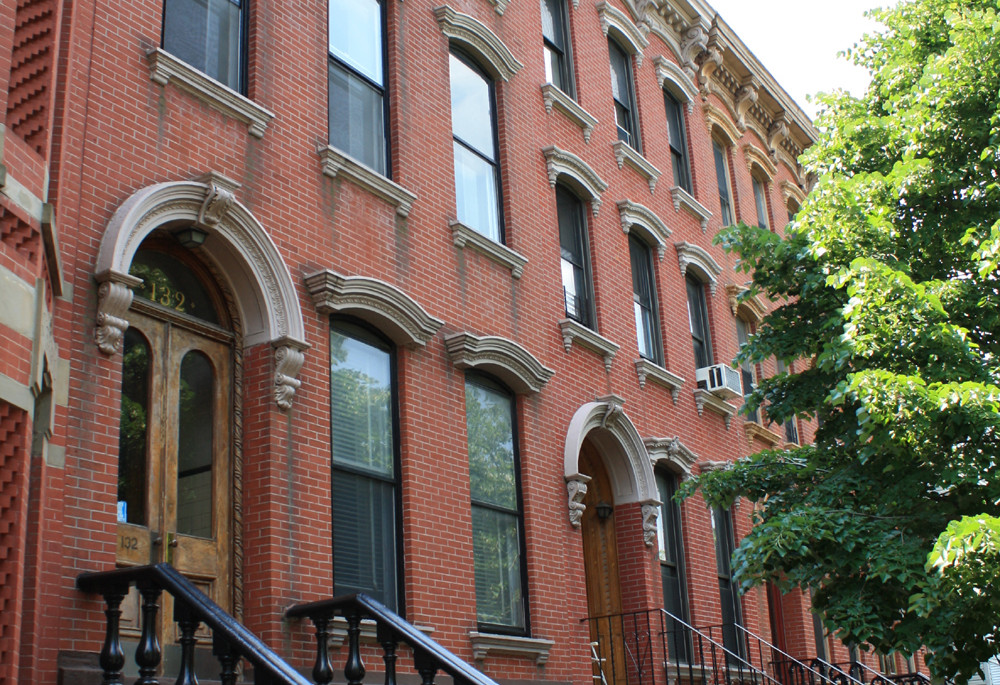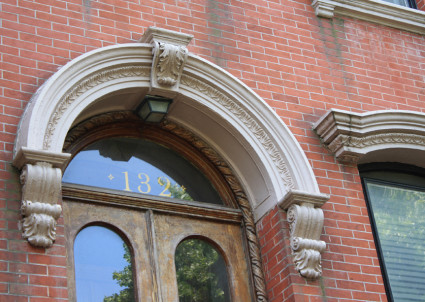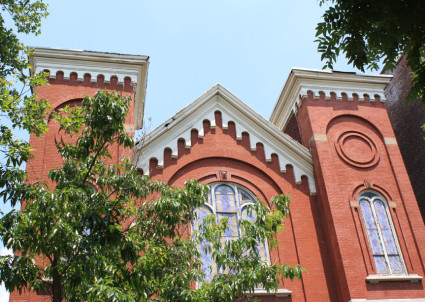128-132 Noble Street and Union Baptist Church
James H. Balston, 1868-69
151 Noble Street 1863-65
128, 128A and 130 Noble Street form a trio of Italianate rowhouses designed by architect/builder, James H. Balston, who lived at number 128A. Architecture as a profession did not fully emerge until around the time of the Civil War. However, even through the 19th century century, many architects of Brooklyn rowhouses principally worked on interior layouts, as exterior design elements were often pulled from catalogs and entire façade designs were frequently repeated. Many of Greenpoint’s rowhouses were developed this way, but are, nonetheless, very attractive in their uniform elegance. These houses feature high stoops with cast-iron railings, entryways with wooden double doors and round-arch lintels, segmental-arched cast-iron window lintels and fanciful cornices. The Union Baptist Church, originally the First Baptist Church of Greenpoint, was designed in the Romanesque Revival style and features a central section with a steeply pitched roof flanked by projecting square towers. All are capped with a corbelled cornice and graced with arched window and door openings. The Romanesque Revival style was most popular in the 1850s, but lasted into the 1860s, when this church was built. It was favored by Protestant faiths, such as the Baptists, for its simplicity and lack of deeply-rooted symbolism.128, 128A and 130 Noble Street and Union Baptist Church are located within the Greenpoint Historic District, and the State and National Register Historic District boundaries.


