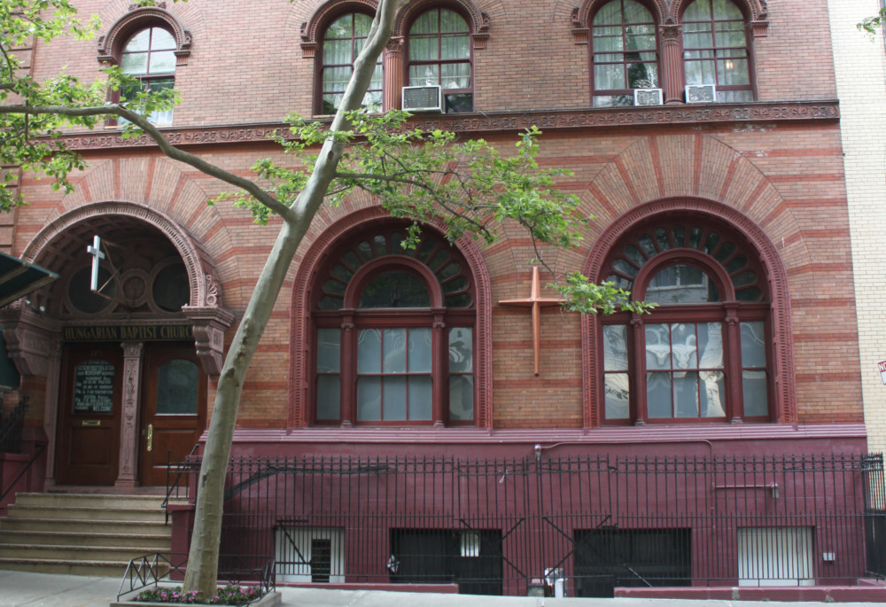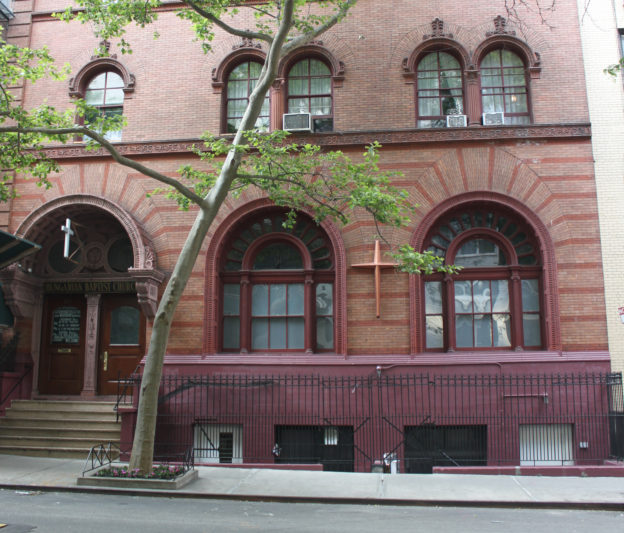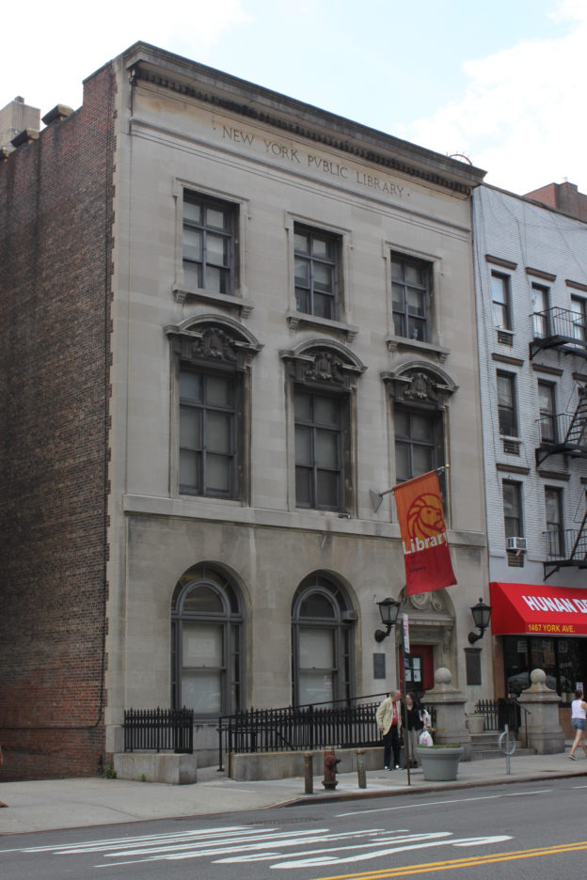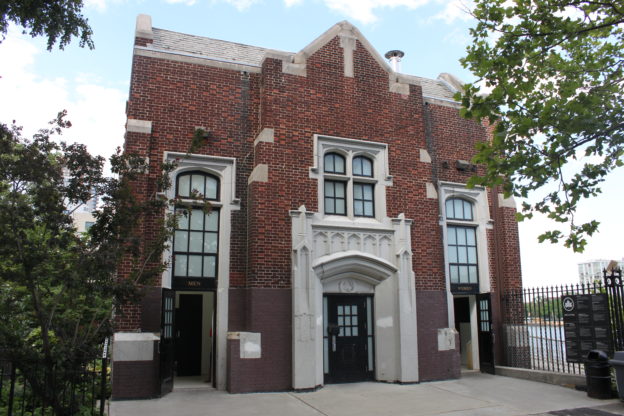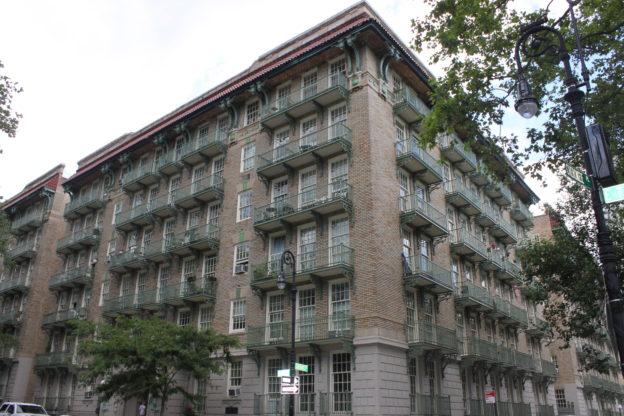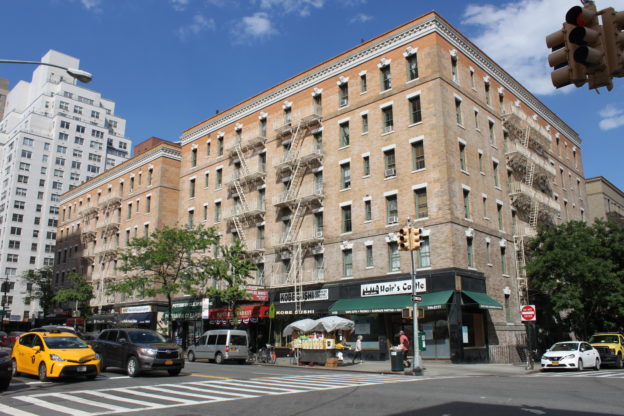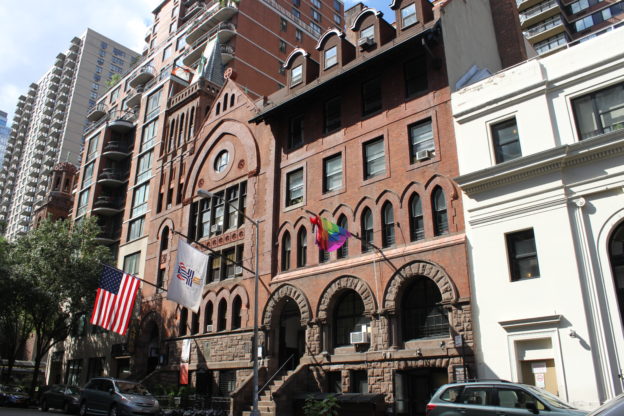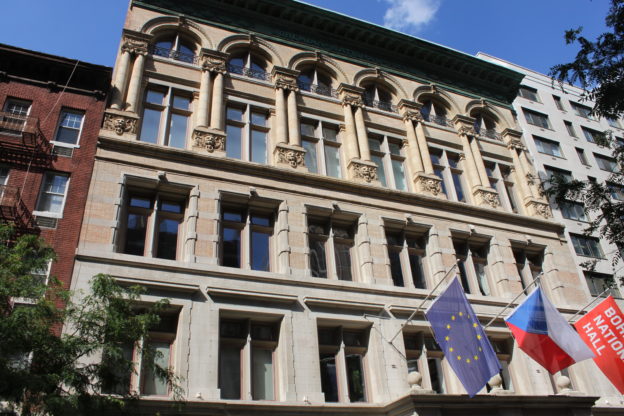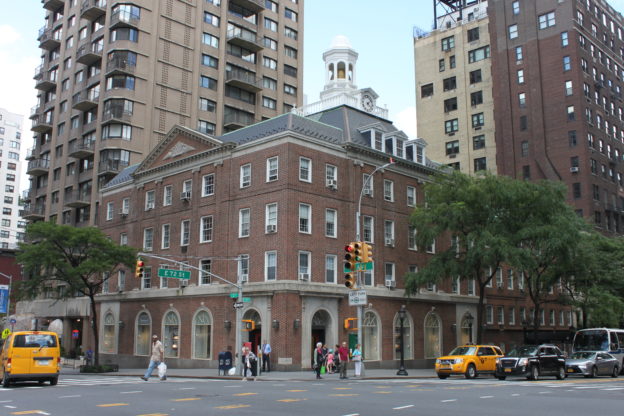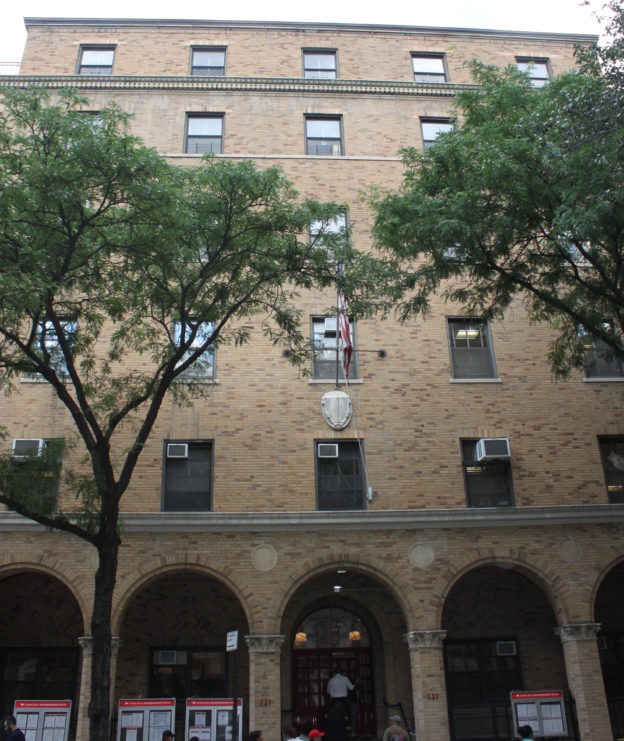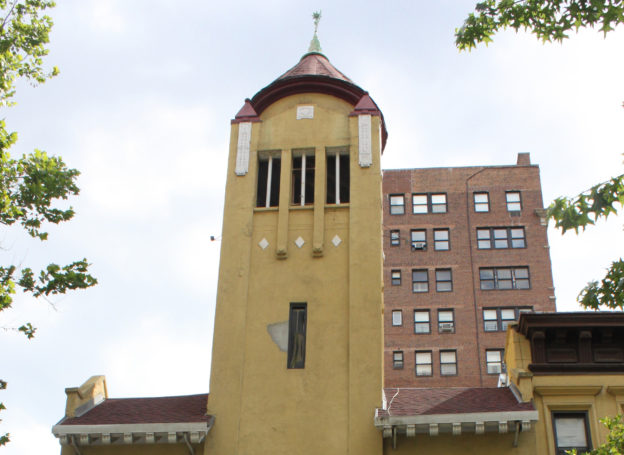225-227 East 80th Street
Fowler & Hough
1893
This striking Romanesque Revival style building was originally erected as the Industrial School No. 7 for the American Female Guardian Society. Founded in 1834 as the Female Moral Reform Society of New York, a religious-based group concerned primarily with sexual morality, the society changed its name in 1839 and refocused its efforts on giving material aid to the city’s poor. By the early 20th century, it operated 12 schools in New York, as well as a substantial “Home for the Friendless” in the Highbridge section of The Bronx. In 1918, the society built a new school farther uptown and sold this building to the New York City Baptist Mission Society, which altered it with a church on the ground floor, Pastor’s apartment on the second floor and bedrooms for young women on the top floor. The Society primarily served Yorkville’s growing Hungarian immigrant community, especially young women seeking employment. For several decades the building housed the Hungarian Girls Club, and in 1957 it was sold to the First Hungarian Baptist Church. Note the intricate terra-cotta ornament, particularly the door hood and round transom windows above the entrance, as well as the solid two-tone brickwork and round-arched windows—all hallmarks of Romanesque Revival style architecture.
1465 York Avenue
Babb, Cook & Willard
1906
The Webster branch of the New York Public Library (NYPL) is one of 67 branch libraries built throughout the five boroughs with funds donated by steel magnate and philanthropist Andrew Carnegie in 1901 to establish a city-wide branch library system. Its Beaux-Arts style (the unofficial style of the “Carnegie libraries”), was the work of Babb, Cook & Willard, which designed eight of the city’s public branch libraries, as well as Andrew Carnegie’s mansion on the Upper East Side (now the Cooper Hewitt Smithsonian Design Museum). The original Webster Free Library, which pre-dated the NYPL system, was founded in 1894 with a donation from Charles B. Webster and operated in conjunction with the East Side Settlement House. Notably, the Webster Free Library established a Czech Book Collection in 1897, which by the 1920s had grown to become the country’s largest library of Czech language and culture (the collection is now held at the NYPL’s main branch). The branch continues to serve a diverse population of New Yorkers, and like all of the city’s historic Carnegie libraries, it is instantly recognizable: the large arched windows give ample light to the first-floor reading room; the iron lanterns mark the entrance; and the “New York Public Library” cornice inscription proclaims the building’s continuing civic purpose. A few blocks away at 222 East 79th Street, well worth a detour, is the Yorkville Branch (James Brown Lord, 1902), the first Carnegie Library completed in New York City that also served as a template for many of the later branches.
John Jay Park at East 77th Street
Jaroslav A. Kraus
1913-14
John Jay Park is bounded by FDR Drive to the east, East 76th Street to the south, Cherokee Place to the west, and East 78th Street to the north. This park was planned as early as 1891, but the parcel of land wasn’t acquired by the city until 1902. The first public bath house was erected in the park in 1906, to be replaced by the red brick and limestone park pavilion seen today at the park’s northeastern corner. Built in 1913-14, the pavilion was designed in the Tudor Revival style, which was gaining popularity at the time. The swimming pool in front of the pavilion was added in the early 1940s under the tenure of Parks Commissioner Robert Moses, an avid swimmer and champion of public pools, and designed by Aymar Embury II, the Parks Department architect responsible for the numerous pool complexes constructed across the city in the late 1930s and early 1940s under the Works Progress Administration. At the same time as the pool went in, the pavilion underwent renovations to provide park goers with an auditorium, recreation room, gym and changing facility for nearly 2,000 bathers.
507-523 East 77th Street and 508-522 East 78th Street
Henry Atterbury Smith, 1909-11
NYC Individual Landmark, National Register of Historic Places
Across 78th Street from the City and Suburban York Avenue Estate is another, slightly earlier, example of philanthropic housing. The Shively Sanitary Tenements (also known as the East River Homes, and now the Cherokee Apartments), were four buildings built to provide curative housing for tuberculosis patients. At the turn of the 20th century, tuberculosis, or “consumption,” was the second-leading cause of death among New Yorkers (pneumonia was first). The Shively tenements, sponsored in large part by Mrs. Anna Harriman Vanderbilt and named in honor of physician and home-care proponent Dr. Henry Shively, were an attempt to put into practice current theories of the day regarding appropriate treatments for tuberculosis. The disease was thought to spread contagiously in the dark, cramped and airless conditions of old-generation tenement buildings in the city’s poorer districts. In 1910, an article in the journal American Architect said of the traditional tenement house, “No part is more subject to horrors, physical and moral, than halls and stairs.” For the Shively Sanitary Tenements, architect Henry Atterbury Smith designed an orderly grid of donut-shaped buildings with generous interior courtyards, plenty of balconies and exterior stairwells and corridors leading directly to each apartment. Gone today are the many rooftop pavilions that once provided residents with ample outdoor space and fresh air, which was regarded as the best cure for tuberculosis. These technologically innovative buildings employed fireproof construction techniques, such as the structural Guastavino-tile arches visible in the exterior stairwells, and are also notable for their handsome Beaux-Arts-style façades.
1470 York Avenue
Harde & Short; Percy Griffen; Philip H. Ohm
1910-13
NYC Individual Landmark, National Register of Historic Places
The City and Suburban Homes Company Avenue A (York Avenue) Estate occupies the entire city block between 78th and 79th Streets and York Avenue and the East Side Highway/FDR Drive. This collection of 18 beige brick model tenements represents a pioneering era in the development of low-income urban housing. When it was completed in 1913, it offered 1,257 well-ventilated, modern apartments for working families, as well as a 336-room hotel for working women. What made the unprecedented scale and quality of this new housing type possible was the privately financed limited-dividend corporation, whose members agreed to a limited return on their investment. Investors in this fairly novel real estate business model included philanthropic and socially minded New Yorkers like Caroline and Olivia Stokes, Cornelius Vanderbilt and Darius Ogden Mills. Although the York Avenue Estate presents a nearly unbroken line of simplified Renaissance Revival style façades to the street, each building is designed around a generous interior courtyard that brings fresh air and abundant light into the apartments within. A sister complex, the City & Suburban Homes First Avenue Estate, contains an additional light-court type buildings at First Avenue and 64th Street, built between 1898 and 1915.
351 East 74th Street
Church: R. H. Robertson, 1888;
Neighborhood House: Ludlow & Peabody, 1915
Designed in what can be described as the Bohemian Gothic Revival style, this church stands as a symbol of Yorkville’s Czech immigrant community. Named for Jan Hus, a 14th century Czech priest, the church was originally founded in 1877 by Hungarian missionary Rev. Gustav Albert Alexy, and borrowed meeting space from a nearby German sanctuary. The parish grew to become the First Evangelical Bohemian Presbyterian Church, serving New York’s Czech-speaking population. In 1888, seeking its own building, the parish commissioned this church on East 74th Street. By the 1950s, most of the Czech community had left Yorkville, so it has catered to a diverse population over the years. The structure itself features a tall, square tower topped with a shingle-clad spire, evoking the iconic towers of Prague. The Neighborhood House to the east was added in 1915 to celebrate Czech folk music, dance and marionette theater, as well as to serve broader needs of the Czech community, including job training, a dental clinic, clubs, athletics and language classes. By the 1950s, it also became a performance venue known as the Jan Hus Playhouse Theater, which is still in operation. Today, its other mission is outreach and advocacy for the homeless.
321-325 East 73rd Street
William C. Frohne
1895 and 1897
NYC Individual Landmark
During the 19th and early 20th centuries, immigrant populations adopted the American tradition of forming fraternal organizations. In the mid- to late-19th century, the Czech and Slovak communities of the Lower East Side rented space in a variety of locations, including German social halls. It was not until 1882 that the community found its own space, renovating an old saloon at 533 East 5th Street and calling it Národní Budova or “national hall.” Around that time, however, many Czech and Slovak immigrants were moving to Yorkville, so the Národní Budova soon followed suit. The new building was constructed in two phases in 1895 and 1897 for the Bohemian Benevolent Literary Society, but was meant as a meeting place for all Czech and Slovak organizations and became known as Bohemian National Hall. The Renaissance Revival style structure is highly detailed, with a Roman brick façade and stone and terra-cotta ornament.
1251 Third Avenue
John Sexton and F. S. Barus
1870s; alteration: Louis E. Ordwein, 1947
Originally constructed as three four-story tenements with commercial bases, these buildings were combined and converted into a Colonial Revival style bank building clad in red brick with cast stone trim in 1947 for the Bank for Savings in the City of New York. The Colonial Revival style was chosen to reference the institution’s early history as the oldest savings bank in New York State, established in 1819. The tower and cupola, added at the time of the conversion, were inspired by the Governor’s residence in Williamsburg, Virginia. When the buildings were combined, the 45 units on the upper floors were converted to veterans’ housing. The building’s base has since been converted to retail use.
331 East 70th Street
Frederick P. Kelley
1926-28
In 1894, the Normal College Alumnae Settlement House was established by members of the Alumnae Association of Normal College, now known as the Hunter College of the City University of New York. Originally located at 446 East 72nd Street, the settlement housed a free kindergarten for the children of immigrant families in Lenox Hill and Yorkville. The organization grew to offer a multitude of social welfare, educational and recreational programs, and by 1915, the settlement constructed a larger building at 511 East 69th Street and renamed itself the Lenox Hill Settlement. In 1926, the settlement outgrew its space once more, and constructed this building, funded in part by donations from John D. Rockefeller, Jr. Once complete, this simplified Romanesque Revival style structure was the largest settlement house in the world, serving over 10,000 families and including a multitude of modern features, including gymnasia, a pool, theater, health clinic, cooking school, workshops and lodging rooms. It was at this time that the settlement changed its name to the Lenox Hill Neighborhood House, which today serves over individuals across five locations on the East Side between East 54th and East 102nd Streets. Its services include adult education, English courses, an early childhood education center, summer camps, a fitness center, homeless and housing services, legal advocacy, elderly services, a visual and performing arts program and a volunteer program. Both the building and the institution are important reminders of the area’s cultural and immigrant history.
346 East 69th Street
Emery Roth, 1916
National Register of Historic Places
This striking, yellow stucco church building was designed in a Hungarian vernacular style by prominent New York City architect Emery Roth—himself a Hungarian immigrant—for the First Hungarian Reformed Church, whose congregation was originally located on the Lower East Side. This is the only Christian religious building that Roth designed during his long and successful career. The style of the building, which features a two-story structure, 80-foot central tower, red shingle roof and terra cotta and tile ornament, evokes countryside churches found in Central Europe. The building served as an important gathering place for the Hungarian immigrant community, whose arrival in New York City swelled between 1890 and 1910. Around 1913, many Hungarians migrated to Yorkville seeking employment at Ehret’s and Ruppert’s Breweries, and East 79th Street became known as “Hungarian Boulevard.” In order to continue serving its congregants, the First Hungarian Reformed Church purchased three rowhouses on East 69th Street, two of which were demolished to construct the church and the other turned into a parsonage. Above the church doorway is a tripartite stained glass transom window featuring a bird motif, which is likely the Turul bird, an important bird in the origin myth of the Hungarian people.
