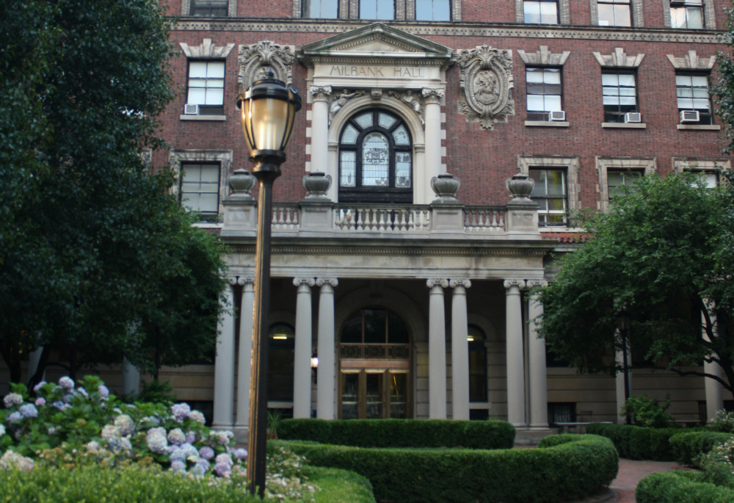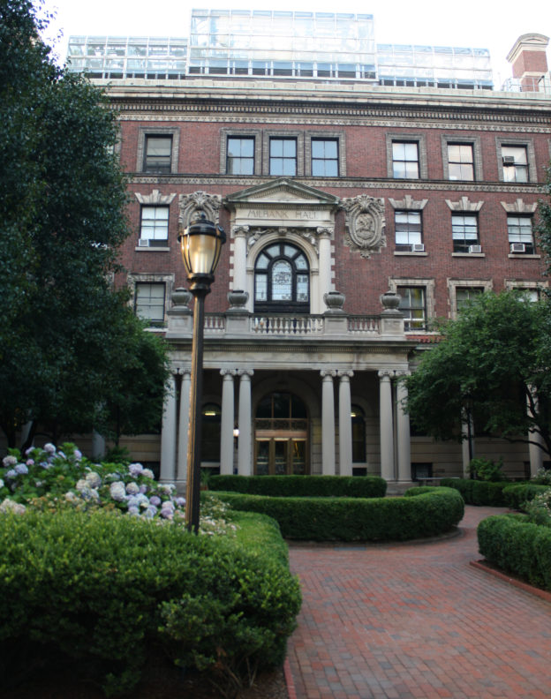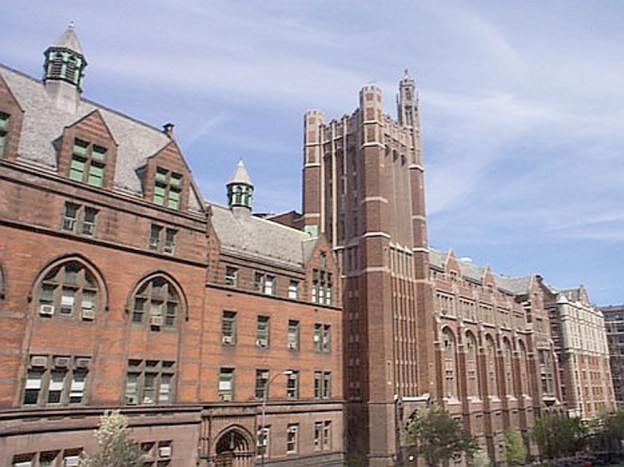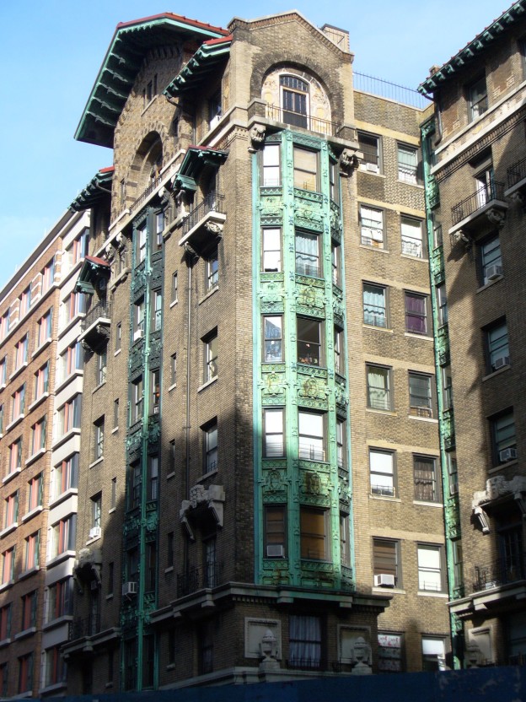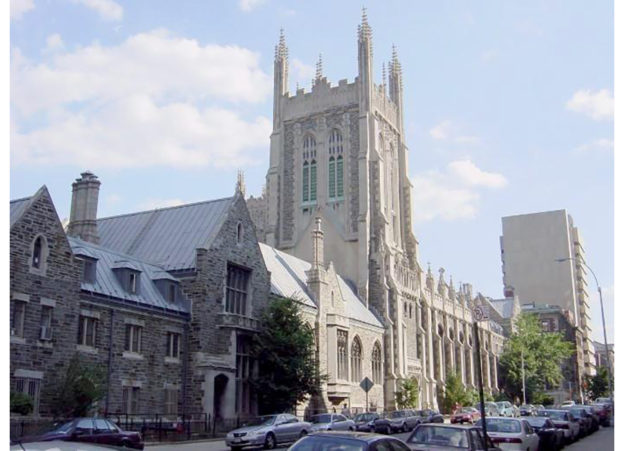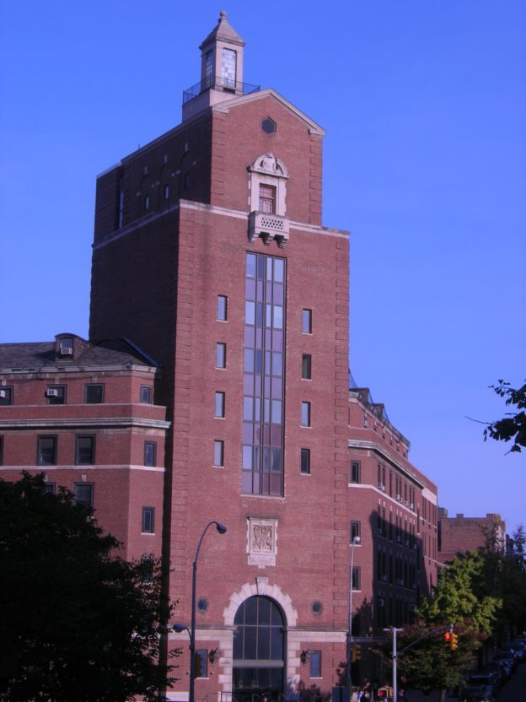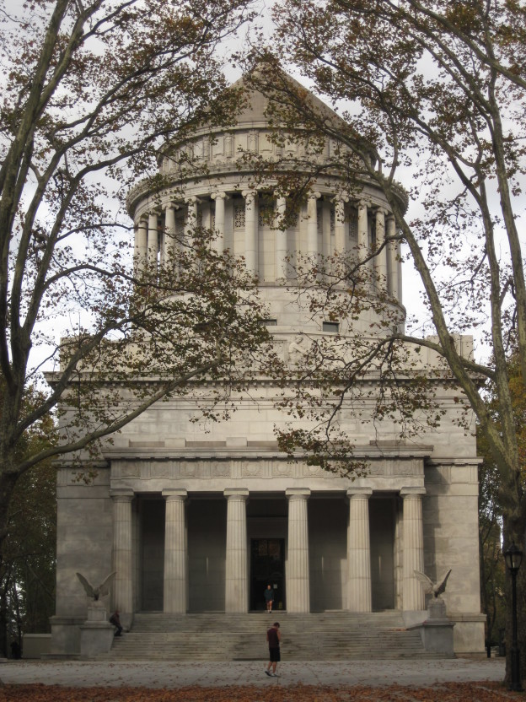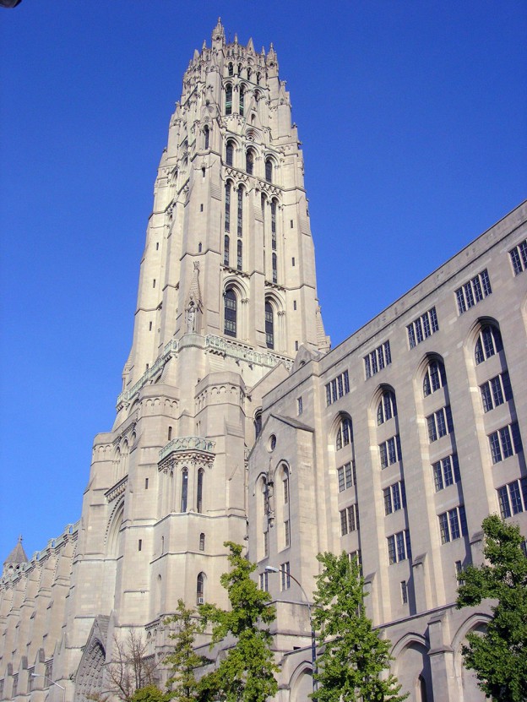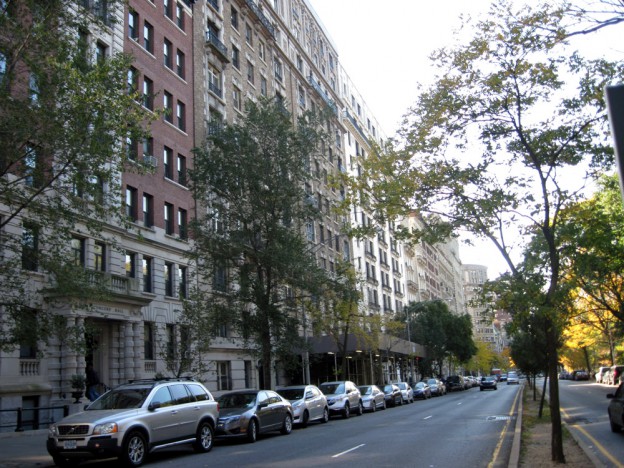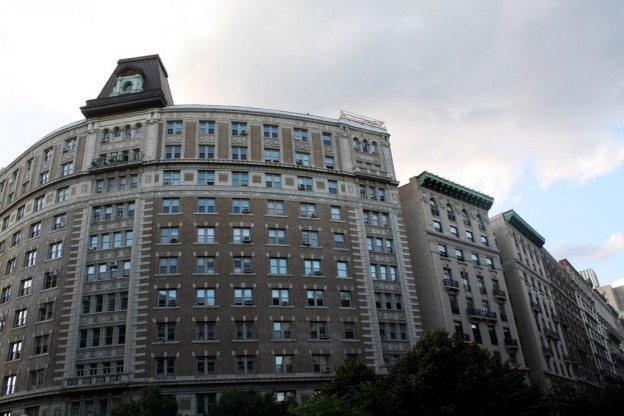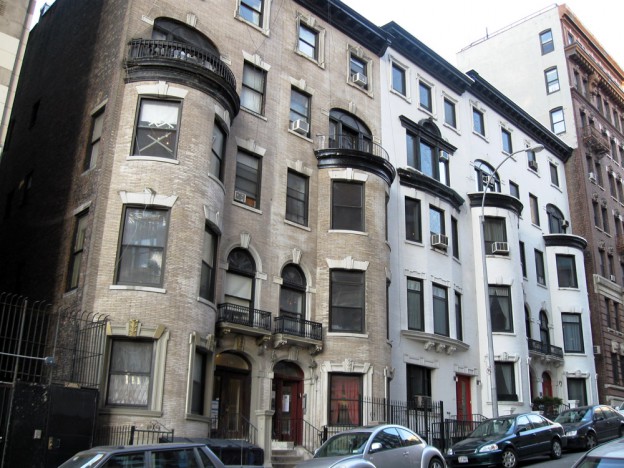Roughly between Claremont Avenue and Broadway, West 116th to West 120th Streets;
Milbank, Fiske and Brinckerhoff Halls: Charles Rich, 1897–98;
Brooks and Hewitt Halls: Charles Rich, 1906–08 and McKim, Mead and White, 1926–27;
Students’ Hall/Barnard Hall: Arnold Brunner, 1916|
After a lengthy campaign for women’s education at Columbia College, Barnard College was established with funds from wealthy female donors. The college was named after Frederick A. P. Barnard, the recently deceased president of Columbia College. Its first buildings, Milbank, Fiske and Brinckerhoff Halls, form a U-shaped complex that references Columbia’s Beaux-Arts style, with red brick and limestone façades incorporating Classical and Renaissance motifs such as ornamental quoins, cartouches, roundels and keyed window surrounds. The construction of dormitories soon followed. Brooks Hall mimics the Milbank complex, but includes a large portico. The Renaissance-inspired Hewitt Hall was built later to accommodate the college’s growing population. With views to the river blocked by new construction on Claremont Avenue, Barnard re-oriented itself eastward with a new student center called Students’ Hall (later renamed Barnard Hall), aligned with an entrance gate on Broadway.
Roughly between Broadway and Amsterdam Avenue, West 120th to West 121st Streets;
Main, Macy and Milbank Memorial Halls: William Potter, 1892–97;
Horace Mann School: Howells & Stokes with Edgar A. Josselyn, 1899–1901;
Whittier Hall: Bruce Price, 1900–01;
Grace Dodge Hall: Parish & Schroeder, 1909|
Teachers College began as the Kitchen Garden Association, a charity to educate working class youth in domestic arts. The campus’ buildings are remarkable in their stylistic cohesion despite being the work of numerous architects. The Collegiate Gothic-style Main, Macy and Milbank Memorial Halls are the campus’ first buildings. They are made of red brick with brownstone trim and feature picturesque rooflines with gables, dormers and lantern towers. Horace Mann School, the campus’ most westerly building, features Gothic and Renaissance details, including burned brick diaper patterns, a steeply sloped roof and a large ornate cupola. Whittier Hall, the campus’ most easterly building, takes design inspiration from Horace Mann, but on a grander scale, with red brick diaper patterns, stone trim, large gables and a central cupola. Grace Dodge Hall (not pictured), oriented to the south and barely visible, is distinguished by a clock tower above the main entrance.
509 West 121st Street;
Emery Roth, 1910–11|
This fanciful Vienna Secessionist style building features copper-clad bay windows and a timber Tuscan-style roof. Originally an apartment house, Teachers College purchased the building in 1919 to serve as a dormitory. Emery Roth is renowned for the iconic Central Park West apartment buildings The Beresford, The San Remo and The Eldorado.
Roughly between Claremont Avenue and Broadway, West 120th to West 122nd Streets;
Allen & Collens, 1910;
State and National Registers of Historic Places|
This English Gothic complex was inspired by the institutions of Oxford and Cambridge, England and was widely praised by architecture critics and the media. The James Memorial Chapel is the architectural crown of the campus. Its façades are clad in Manhattan schist quarried directly from the foundation, a novel but lauded concept at the time. Its architects designed many institutional buildings in the neighborhood.
3080 Broadway;
William Gehron, 1930|
The Jewish Theological Seminary building is made up of three interconnected wings in the Colonial Revival style. The building’s most pronounced feature is its tall entry tower, which features a Lee Lawrie–sculpted representation of the burning bush above its grand arched entryway.
West 122nd Street and Riverside Drive;
John Duncan, 1890–97;
New York City Individual and Interior Landmark;
State and National Registers of Historic Places|
This Classical Revival mausoleum, the largest in the United States, is the resting place of President Ulysses S. Grant and his wife, Julia Dent Grant. Its design is based on the Mausoleum of Halicarnassus, one of the Seven Wonders of the Ancient World. Once one of the most popular tourist destinations in the city, it is run by the National Park Service.
490 Riverside Drive;
Allen & Collens with Henry C. Pelton, 1927–30;
New York City Individual Landmark|
Riverside Church, conceived as an ecumenical Christian center and funded by John D. Rockefeller, features the tallest Gothic-style tower in the United States at 392 feet. The church is clad in Indiana limestone and its interiors are faced with Guastavino acoustical blocks. Though invisible, the church’s most marked feature is its steel structure, which used skyscraper construction methods rather than medieval load-bearing wall construction, like St. John the Divine. Harnessing this modern technology, Riverside Church was completed in just three years. Consistent with its ecumenical mission, its entrance portal bears the faces of scientists, philosophers and leaders of diverse religions.
Drive: West 72nd to West 181st Streets, east of Riverside Park; Park: West 72nd to West ;158th Streets, west of Riverside Drive;
Frederick Law Olmsted, 1873–80;
New York City Scenic Landmark;
State and National Registers of Historic Places|
In 1865, the Parks Department proposed a park and drive to stretch from 72nd to 129th Streets along Manhattan’s western cliff to obscure the industrial waterfront below and attract residential development at grade. As conceived by Olmsted, the drive was both scenic and functional, while the park afforded access to river views via winding foot paths and a promenade along the park’s edge. Augmented by service roads and mini green spaces to enhance the park-going experience, Riverside Drive is an outstanding example of Olmsted’s vision for parkway planning.
440 Riverside Drive
435 Riverside Drive
Schwartz & Gross
1909 and 1910|
Joseph, Charles, Michael and Anthony Paterno were prolific apartment house builders in Morningside Heights between 1898 and 1924. The Paterno and the Colosseum were constructed across 116th Street from one another on the corner of Riverside Drive. Both buildings feature curved corner façades with stone bases and Renaissance ornamentation.
C. P. H. Gilbert;
1897–08|
This sophisticated row of single-family houses features Colonial motifs such as rounded bays and oriels, rectangular and segmental-arch entrances and leaded-glass transoms and fanlights. Numbers 623–627 housed an Episcopal convent before they were purchased in 2010 by Columbia University, which plans to convert them into a student-faculty center.
