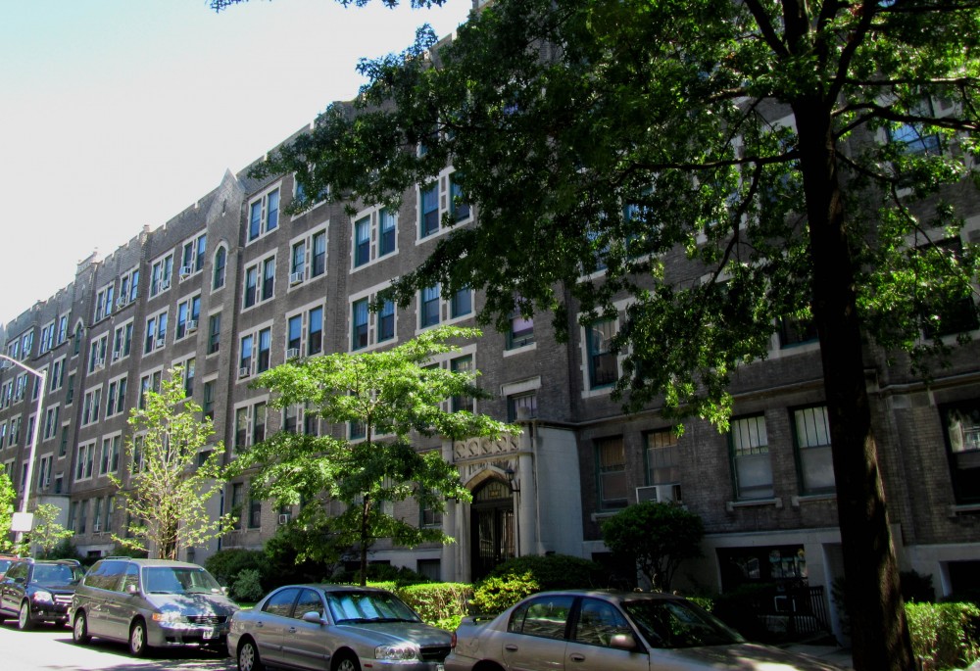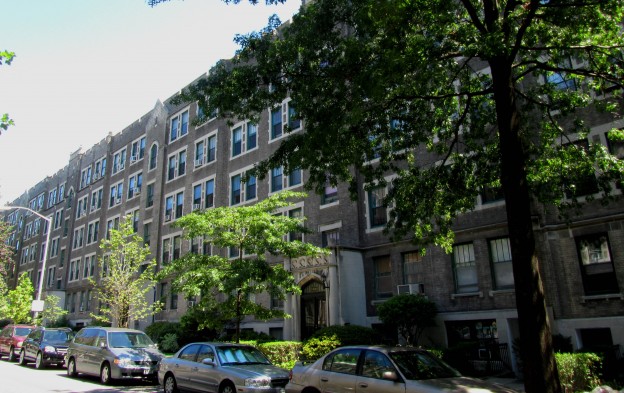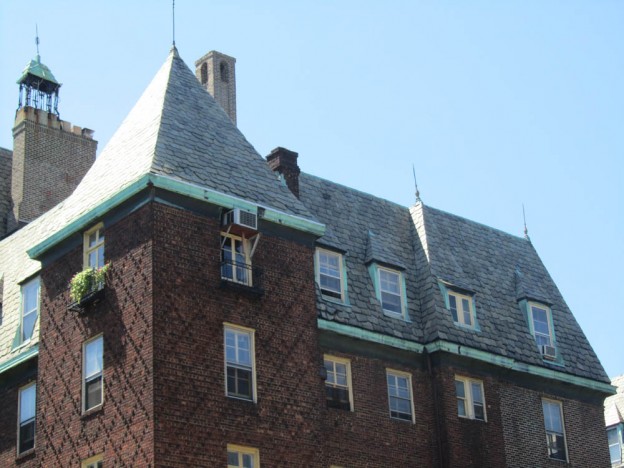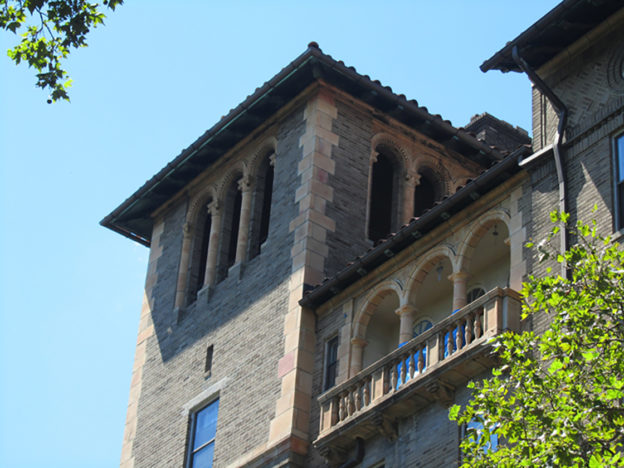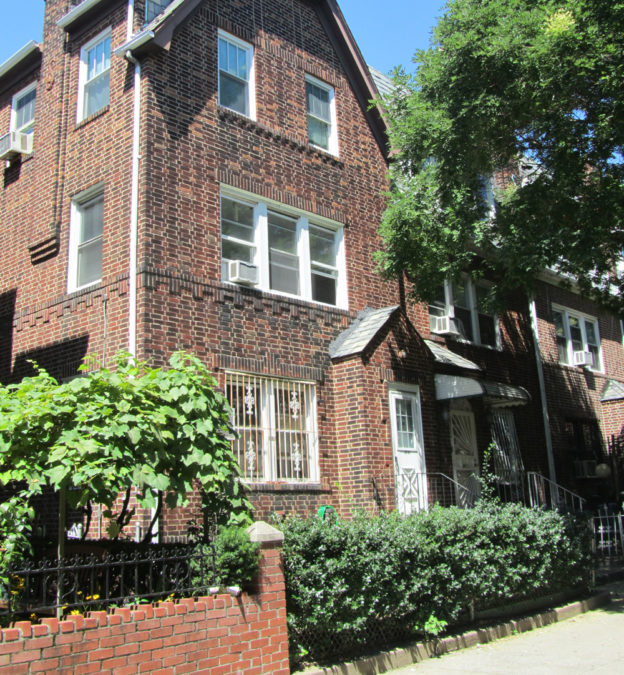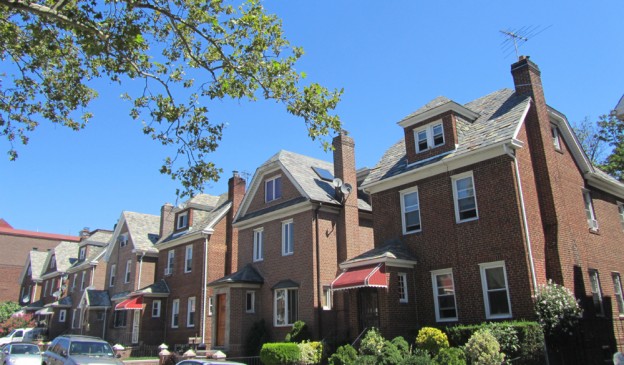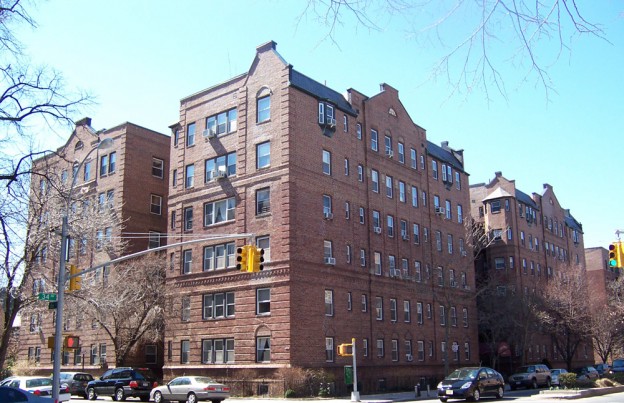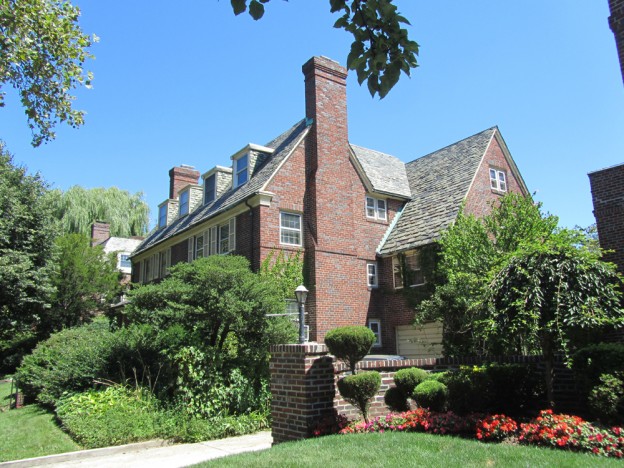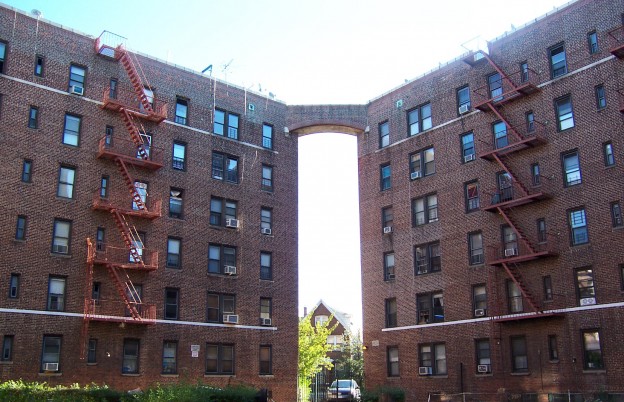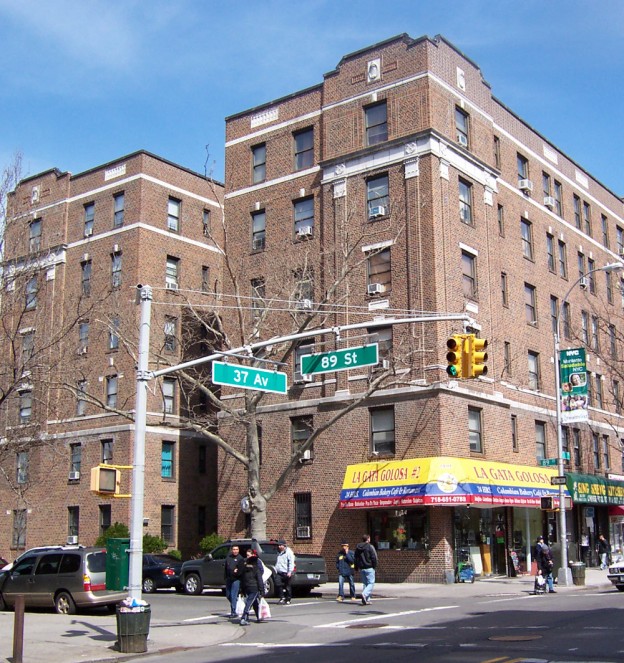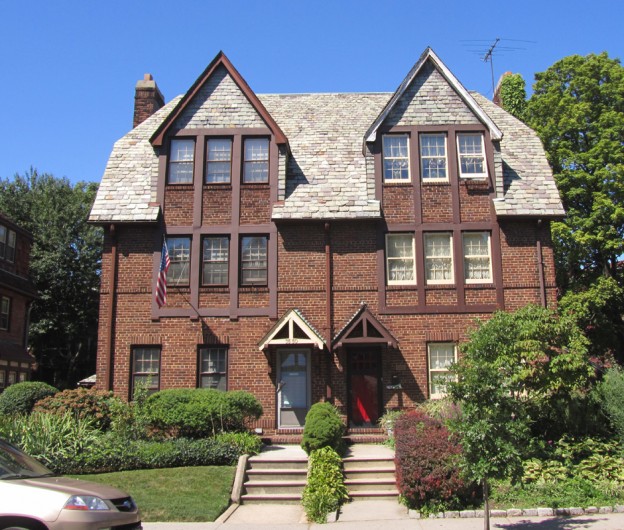35–15 to 35–55 80th Street;
George H. Wells;
1918|
Originally named “The Garden Apartments,” The Greystones was the first garden-apartment complex in Jackson Heights. These 14 T-shape buildings are each five stories. They are Neo-Tudor in style and are gray brick with stone basements and keyed stone window trims. The complex features both front and rear landscaped gardens
33–15 to 33–51 80th Street and 33–16 to 33–52 81st Street;
Andrew J. Thomas;
1924|
The Towers are composed of eight freestanding U-shape buildings, four on 80th Street and four on 81st Street. The buildings are placed back-to-back and enclose an interior garden that is accessed by gated entrances located between the buildings. The yellow-brick apartment design is inspired by Italian Romanesque and Renaissance architecture; highlights include red-tile roofs, arcaded sixth-story loggias and tower belvederes.
33–18 to 33–44 83rd Street;
Alfred H. Eccles;
1928|
Along 83rd Street there are 13 English Garden homes, each three stories high. The houses in the middle have slate mansard roofs, while those on the ends have front facing gabled roofs with side-facing dormers. All of these structures have continuous brick bandcourses under the second-story windows and feature cast-stone window boxes with brick brackets under the first-floor windows.
33–23 to 33–45 84th Street;
Charles J. Stidolph;
1928|
Charles J. Stidolph designed eight three-story brick houses on this block. Three different features were used to visually separate the residences: peaked front-facing gable, shed dormer and cut hip gable. The residences are unified by scale, projecting entries, slate roofs and detached garages. Not located within the historic district, these houses have experienced some alterations including painted copper flashing and iron fencing, removal of shutters, and metal awnings over entries.
85–10 34th Avenue;
Joshua Tabatchnik;
1936|
The Saybrook is a large six-story brick apartment building with a grand garden entrance courtyard visually defining the east and west wings. Interesting design details include brickwork simulated quoins and bandcourses at each floor and pediments that rise above the parapets at the roofline.
34–15 to 34–51 86th Street;
Robert Tappan;
1927|
These beautiful houses on 86th Street are actually double-houses that appear to be large single-family homes. Each house is set back from the street and has a front garden separated by brick garden walls between each property. These Neo-Georgian style homes feature red brick with white trim façades, slate roofs with prominent chimneys, and classically inspired entries.
34–19, 34–33 and 33–47 90th Street;
Henry Atterbury Smith;
1926|
La Mesa Verde is composed of six, six-story V-shape buildings connected by narrow open-air rooftop bridges. Three front onto 90th Street and three front onto 91st Street, creating a sawtooth pattern. Rather than having interior hallways, the Neo-Classical style buildings each have three recessed exterior stairways with apartment entrances at each landing and topped with an iron-and-glass skylight. The interior courtyards and buildings remain fairly intact, save for tennis courts that were lost in the 1950s.
If you are a resident of La Mesa Verde who is experiencing problems with the rent or the management of the building, we suggest that you contact Queens Legal Services at 347-592-2200.The Historic Districts Council included La Mesa Verde in its 2011 Six to Celebrate program to celebrate this building’s architectural significance and we are not affiliated with the property.
Si usted es residente de La Mesa Verde y tiene problemas con su renta o con la administración del edificio, le sugerimos que se contacte con Queens Legal Services al teléfono 347-592-2200. El Historic Districts Council incluyó a La Mesa Verde en su programa Six to Celebrate de 2011 con el objetivo de celebrar su valor arquitectónico, y no tenemos ninguna relación con esta propiedad.
89–01 to 89–31 37th Avenue;
Oscar Goldschlog;
1927|
Polk Arms consists of two six-story Neo-Classical style apartment buildings. Commercial space and entrances dominate the 37th Avenue façade, while residential entries are located on the side street. These red-brick buildings feature cast-stone entries, bandcourses and panels along the roofline. Original landscaping includes courtyards and sidewalk trees. Unfortunately, some original planting areas of this non-landmarked building have been paved over.
35–16 to 35–56 87th Street;
C. F. & D. E. McAvoy;
1926|
These seven double-houses on the west side of 87th Street are arranged in a symmetrical pattern and are in the Neo-Tudor style. The residences possess features such as landscaped front gardens, shingled roofs, steep gables, half-timbering and bracketed flower boxes. Each house shares a common driveway and has a paired garage that matches the house.
