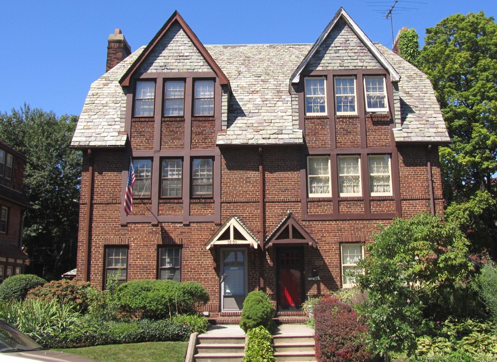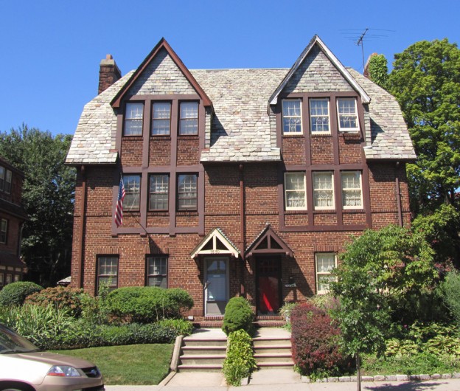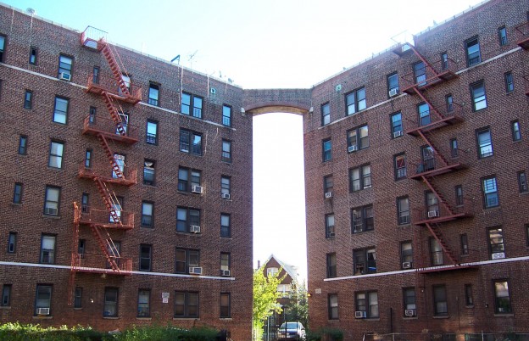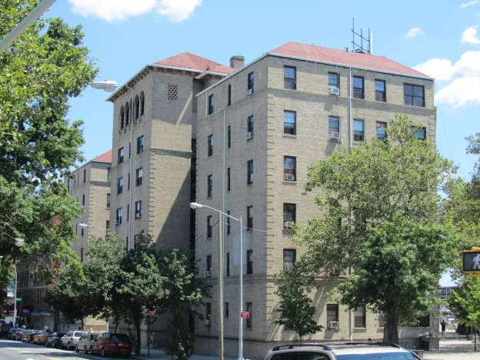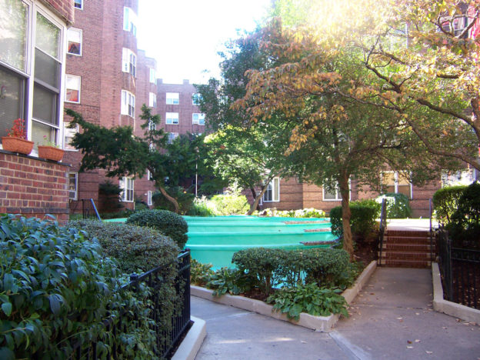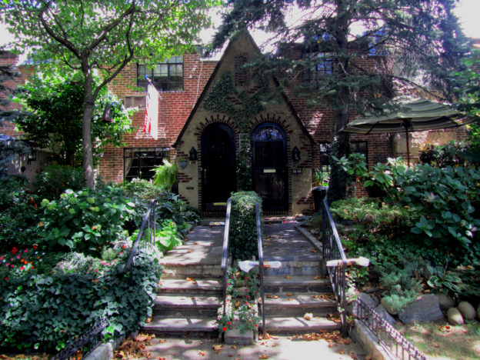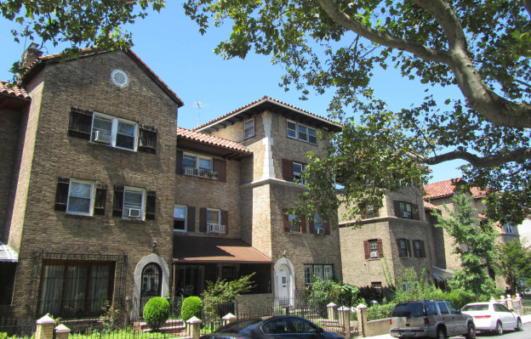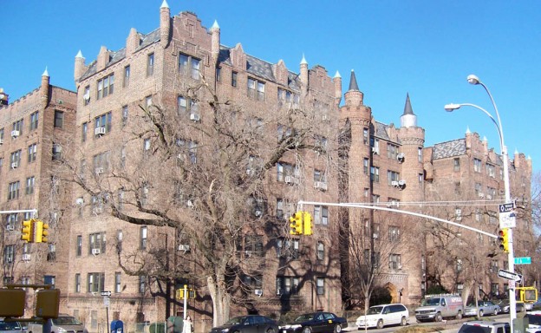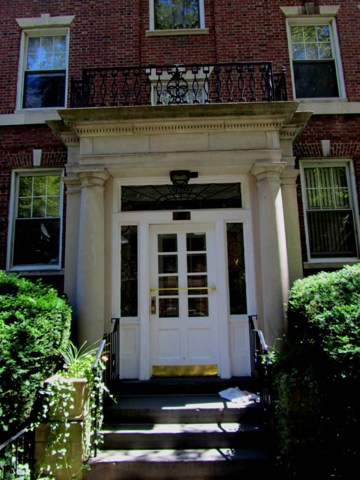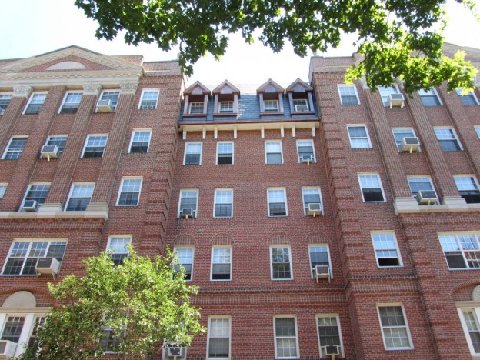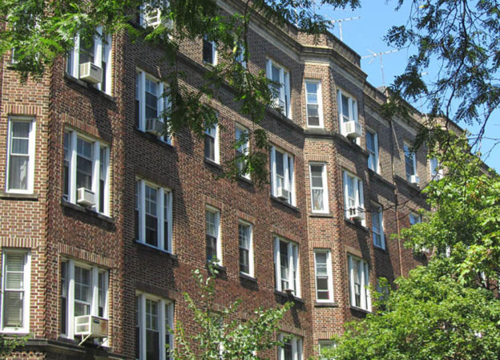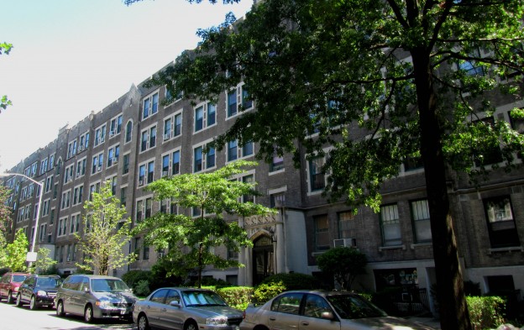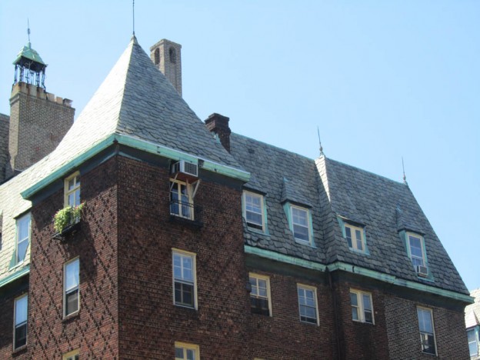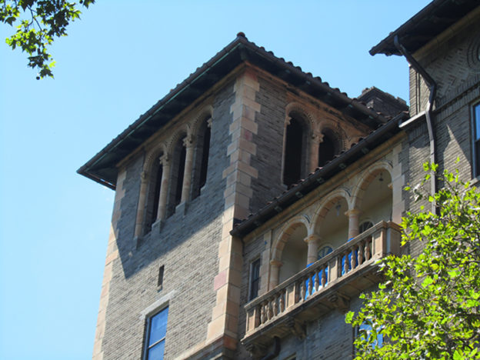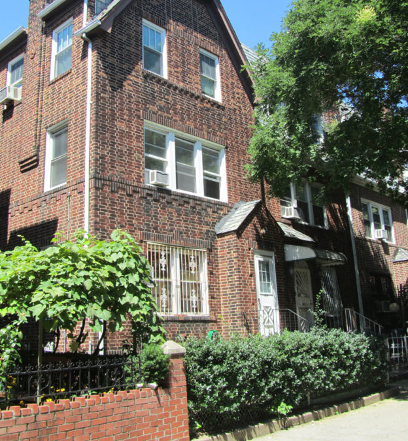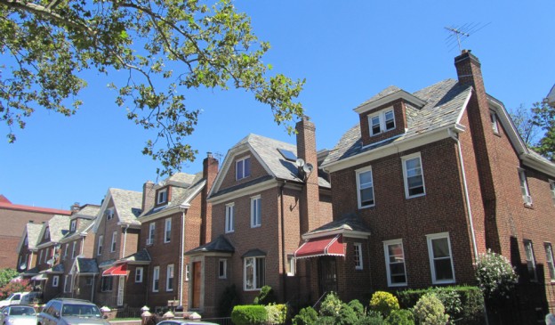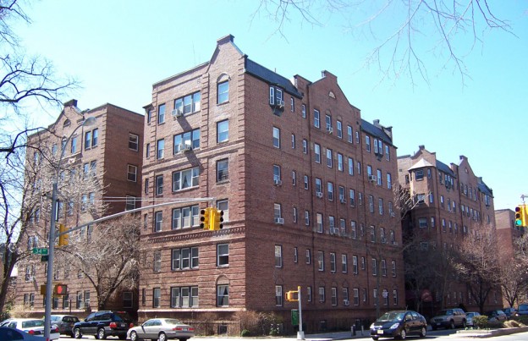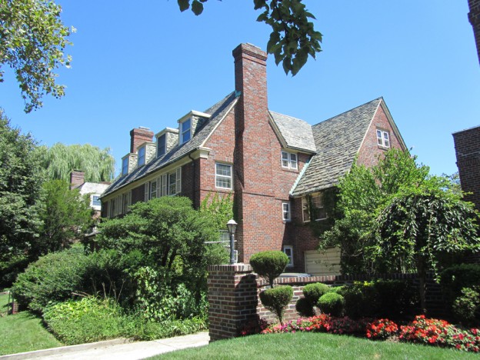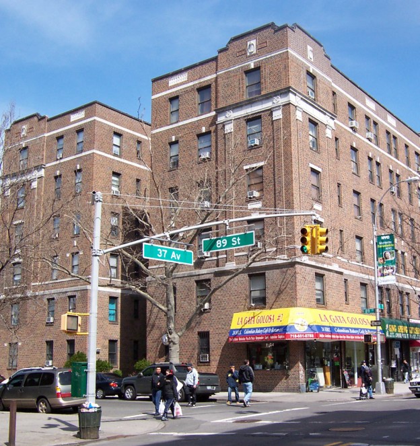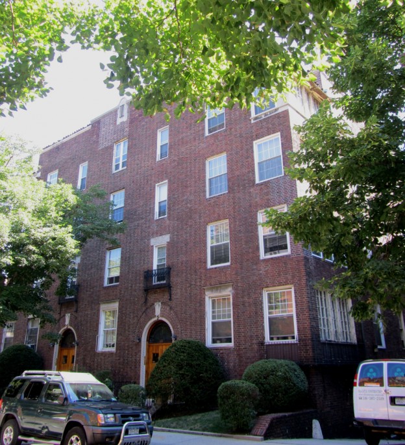The La Mesa Verde Apartments were built by the Open Stairs Dwelling Company (OSDC) and designed by Henry Atterbury Smith. The OSDC acquired the land from the Queensboro Corporation, the developer of Jackson Heights, and completed the La Mesa Verde Apartments in 1926, making them contemporary with the already designated Jackson Heights Historic District. Smith also designed (the already designated) East River Homes (also known as the Shively Sanitary Apartments and the Cherokee Flats) in 1912. The La Mesa Verde Apartments are similar in concept to the East River Homes.
The complex is made up of six detached buildings, connected by sky-bridges, located between 90th and 91st Streets, between 35th and 34th Avenues. The buildings are set at an angle to the street grid, and form a saw-tooth pattern down both blocks. They enclose a large internal garden courtyard, similar to the garden apartments built by the Queensboro Corporation. There are no interior hallways at the La Mesa Verde; all apartments are reached directly from the open stairs. There is only one elevator for these six-story buildings. Tenants on higher floors ride the elevator up to the roof, then walk across the sky-bridges to their buildings, and then walk down the stairs to their apartment.
At the La Mesa Verde Smith was influenced any ancient pueblo architecture of the American Southwest. Pueblo buildings of similar height, with their flat roofs and ladder-like stairs were his primary inspiration. There were practical advantages to this: “Think of having your own cottage outside door, although living on the fifth or sixth floor. Open stairs make possible elevator apartments with no smells from the basement and absolutely no stair odors from other people’s apartments.” (quote from Queensboro Magazine)
Here are some comments about the importance of these buildings from Columbia Professor Richard Plunz:
In the 1920s the work of Henry Atterbury Smith, who had pioneered an earlier generation of philanthropic housing including the open stair tenement, paralleled (Andrew) Thomas’ and (Henry) Wright’s housing research. His work was far more exploratory, however. In 1917 Smith set a precedent with the first theoretical work proposing that building geometry could deviate from the geometry of the New York gridiron. He suggested that buildings did not have to be oriented along lot lines and argued that other geometries, based on purely functional considerations such as light and view, might be superimposed on the gridiron. (page 174)
Smith’s Mesa Verde housing was more radical. The project, which was completed in 1926, assimilated many of his ideas of the previous decade. (page 176)
By 1926 the Mesa Verde was as radical an alternative to traditional housing as anything realized in the Netherlands and Germany (page 180)
- History of Housing in New York City, Richard Plunz, page 174-180 (that includes original photos of the La Mesa Verde Apartments)
- Jackson Heights – A Garden in the City, Daniel Karatzas pages 79-81
- Robert A.M. Stern, “The New York Apartment House” Via Volume #4 1980 page 83
- Queensboro Magazine November 1925 page 642
