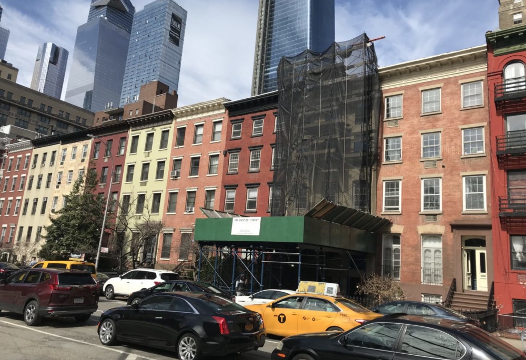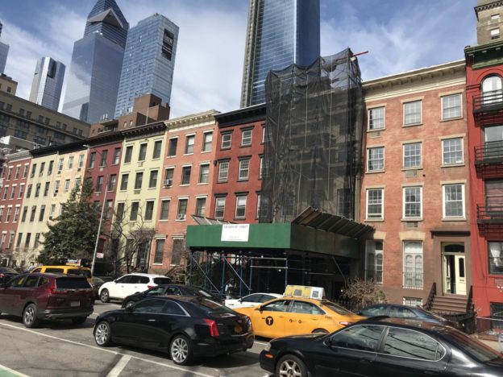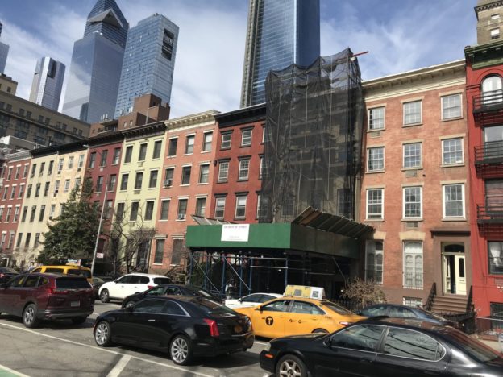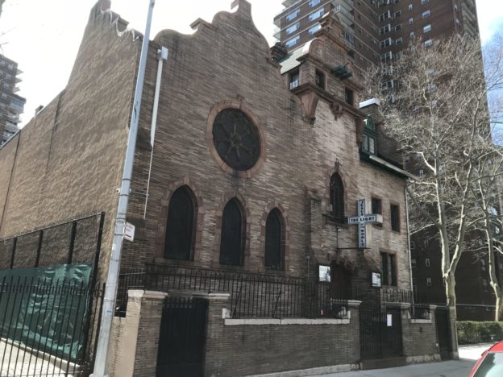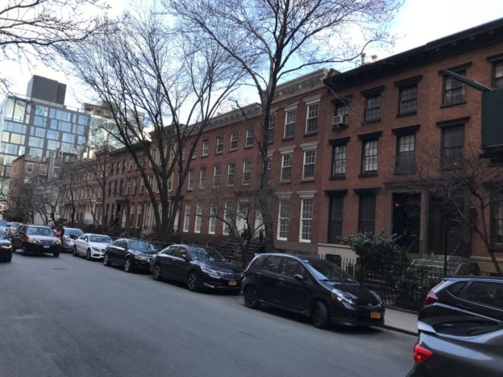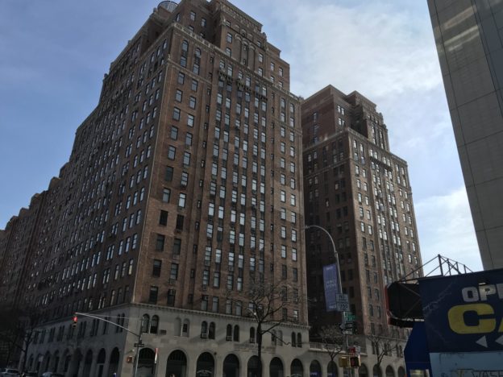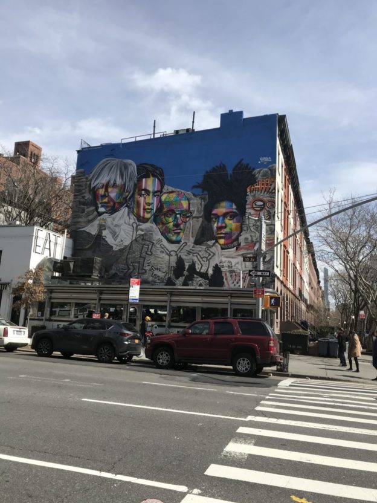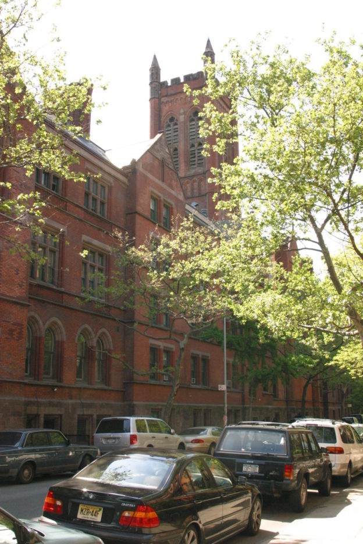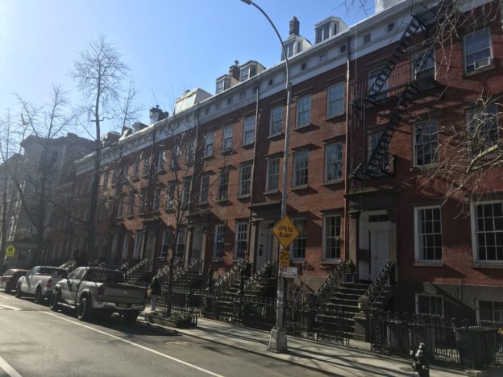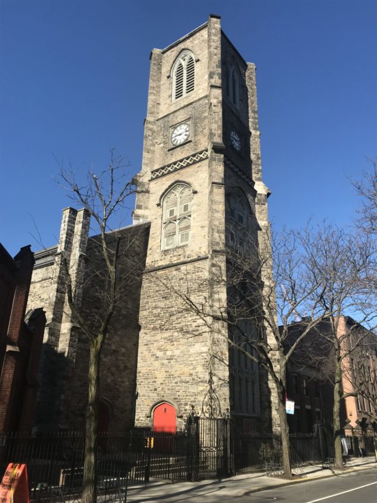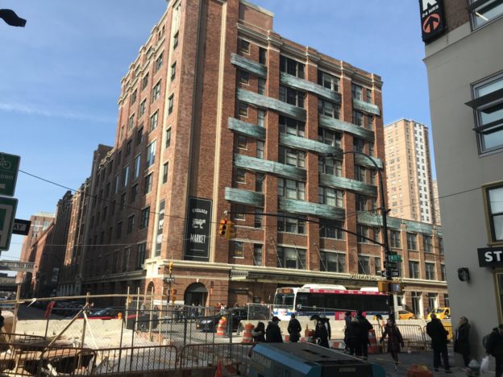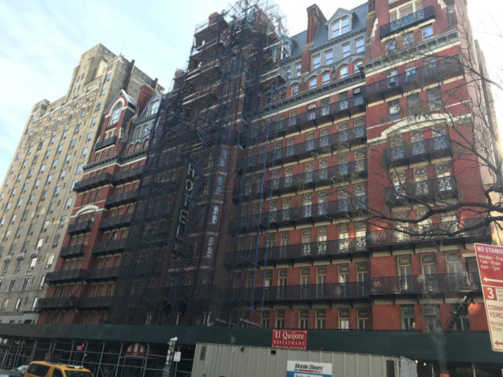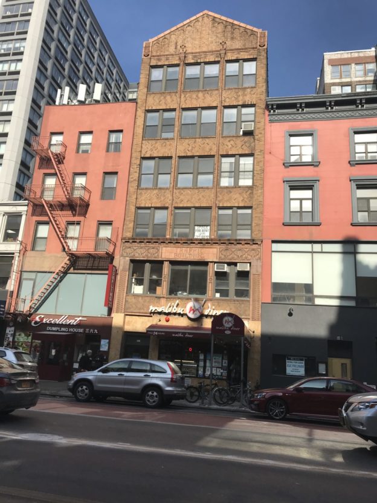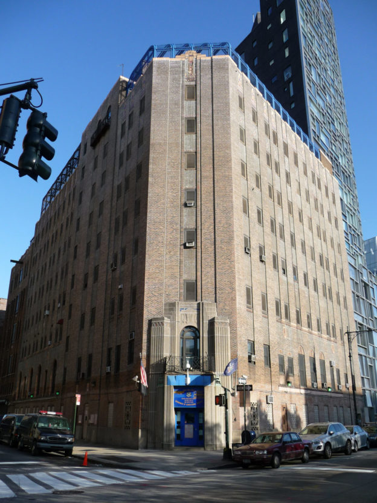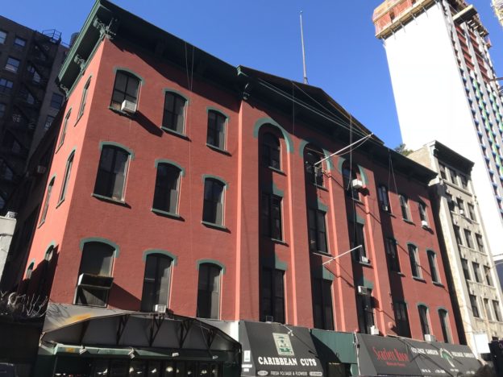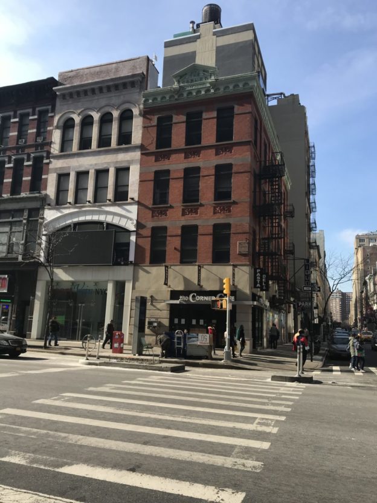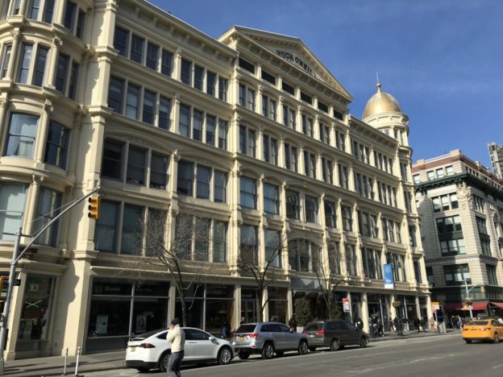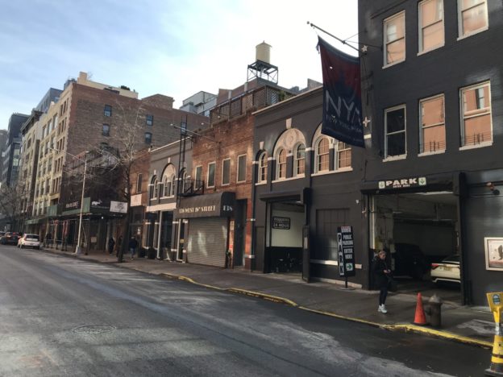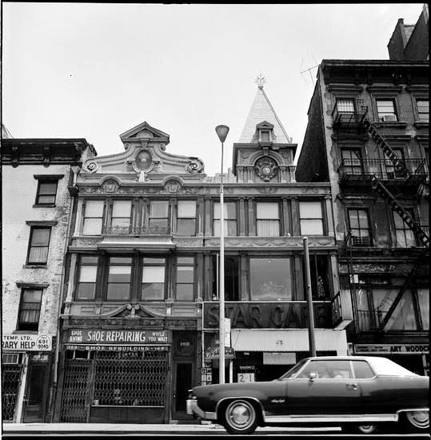In 1750, British naval officer Thomas Clarke bought a Dutch farm to create his
retirement estate, named “Chelsea” after the Royal Hospital Chelsea in London. His
property extended from approximately Eighth Avenue to the Hudson—its shore ran
roughly along today’s Tenth Avenue—between 20th and 28th Streets. The estate
was subdivided in 1813 between two grandsons; Clement Clarke Moore received the
southern half below 24th Street while his cousin, Thomas B. Clarke, inherited the
northern section.
In the 1830’s, as the street grid ordained by the city in 1811 extended up the island
and through his property, Moore began dividing his land into building lots for sale
under restrictive covenants which limited construction to single-family residences and
institutional buildings such as churches. By the 1860’s, the area was mostly built out with
a notable concentration of Greek Revival and Anglo-Italianate style row houses, many
now preserved within the Chelsea Historic District.
Thomas B. Clarke’s property north of 24th Street was developed around the same time,
but with a more varied mixture of row houses, tenements, and industry. By the late
19th century, the area had an unsavory reputation. During the urban renewal era of the
mid-20th century, much of it was officially declared a slum and rebuilt with tower-inthe-
park housing, although clusters of row houses and several significant institutional
buildings remain.
By the 1850’s, infill of the Hudson pushed the waterfront to Eleventh Avenue and
within decades to its current location west of Twelfth Avenue. Industry was bolstered
by the mid-19-century with the opening of the Hudson River Railroad, and soon the
neighborhood supported a range of smaller manufacturers interspersed with sizable
operations including iron works and lumberyards. Storage and warehousing became
important uses around the turn of the century with the creation of the Gansevoort
and Chelsea Piers. By 1920, most of the area’s factories had been replaced by modern
facilities. The heart of this industrial district is preserved within the West Chelsea Historic
District. Clement Clarke Moore’s rowhouse blocks to the east were largely converted to
apartments for a working class employed by these businesses. As they became inactive,
an influx of gay residents opened a new chapter of Chelsea history. The neighborhood
remains proudly gay friendly today.
The current character of the western part of Chelsea is built on adaptive reuse of
industrial relics. Art dealers drawn to the lofty spaces of former warehouses and factories
began arriving in the 1990’s and built the blocks west of Tenth Avenue into the world’s
largest gallery district. After decades of abandonment, the elevated Hudson River
Railroad was transformed into the High Line, a public park and tourist attraction. Its
innovative design and impact on real estate values spurred a boom in new buildings by
celebrated architects along its length.
Although Thomas Clarke’s 1750 Chelsea estate extended only east to Eighth Avenue
and south to 20th Street, the present-day neighborhood encompasses a larger area.
Its eastern edge along Sixth Avenue lies within the Ladies’ Mile Historic District, named
for the elite shopping district, which saw its first department store open in the 1860’s.
Today, Chelsea contains a variety of historic architecture, including some of the city’s
most intact nineteenth-century residential blocks, significant commercial buildings, and
industrial complexes near the Hudson River.
