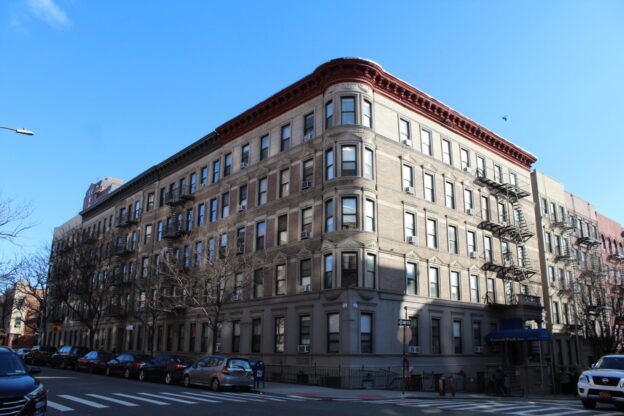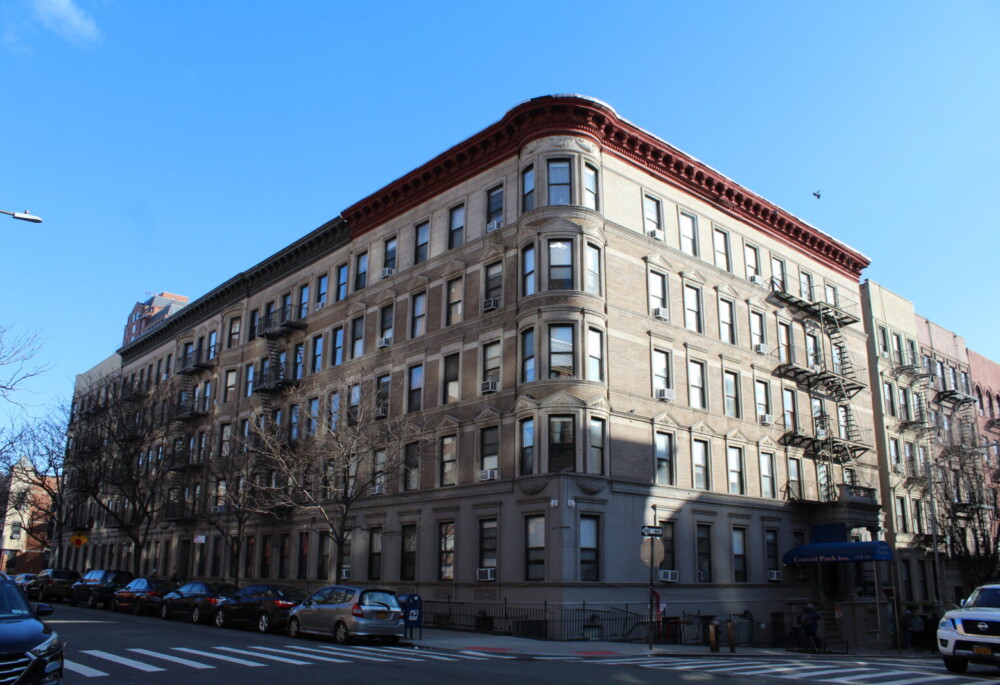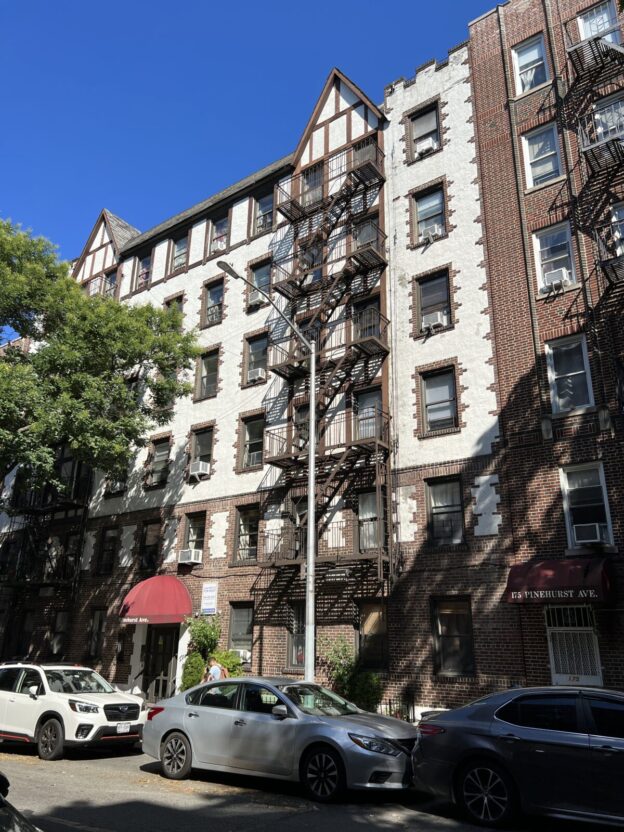HDC will partner with LANDMARK WEST! to explore Manhattan Avenue (West 100 to 104th Streets) on the Upper West Side. HDC will help LW! research the area’s social and architectural history, engage with NYCHA residents about their historic campuses, and advocate for increased protection at the local and national levels.
HDC will help the Fort Washington Historic District Task Force advocate for community preservation efforts, including a Fort Washington Historic District, largely consisting of Art Deco buildings, which are a character-defining feature of the neighborhood, as well as sites significant to the area’s Jewish heritage.
481-497 Eighth Ave
1928-30, Sugarman & Berger
National Register of Historic Places – District
Located within the boundaries of the Garment Center Historic District, the New Yorker Hotel was the largest hotel in Manhattan at the time of its construction. The 43-story brick-and-stone structure features a series of corner towers that rise in setbacks to a central one, accented by light courts on each facade. These setbacks are capped by carved stone parapets with Art Deco motifs, which can also be found in panels about the fourth-floor windows and on the base. The facade is largely made of brick and terra cotta, with Indiana limestone on the lower stories. Originally, the hotel had 2,503 guestrooms from the fourth story up, with a double-height lobby. The ground floor hosted a bank, multiple ballrooms, and restaurants. The fourth basement had a power plant and boiler room, an early example of a co-generation plant. It was built by developer Mack Kanner, who had been involved in creating the garment district during the mid-1920s. In 1954, it was purchased by Hilton Hotels and underwent extensive renovations. After a series of changes in ownership, it was eventually closed in 1972, and sold to be reused as a hospital. In 1976 it became the national headquarters of the Unification Church, and in the 1994 the top stories reopened as a hotel. It gradually returned to its original use and is currently part of the Wyndham hotel chain.
315 W 34th St
1901-07, William E. Mowbray
In 1901, renowned Broadway producer Oscar Hammerstein began developing the Manhattan Opera House as an alternative to the neighboring Metropolitan Opera House. It offered shows art lower ticket prices with a superior orchestra and stage productions, leading to popularity. After coming to an agreement with the Met, Hammerstein sold the building, which reopened in 1911 as a “combination” house, featuring vaudeville shows and concerts. It was purchased in 1922 by the Free Masons, who altered the facade and added a new Grand Ballroom on the seventh floor. It resumed hosting events on a temporary basis in 1926, and by 1939 it was renamed the Manhattan Center, functioning as a multi-purpose venue. In 1976, the building was purchased by its current owner, the Unification Church, and has undergone renovations and upgrades over the years to expand its technical capacity. It houses two recording studios, as well as the Grand Ballroom and the Hammerstein Ballroom, a performance venue.
354-362 W 34th St.
1929-30, Cross & Cross
Named after William Sloan, chairman of the YMCA’s National War Council during World War I, this building was conceived as lodging and social facilities for men in the armed services. The 14-story, Georgian Revival, brick structure has a light court with two projecting pavilions facing West 34th Street. The two-story base features a limestone ground floor with two entrances framed by broken segmental pediments and carved sculptures. The upper floors have stone details like balustrades, quoins and keystones. It was designed by Cross & Cross, a firm founded in 1907 by brothers Eliot and John Walter Cross. John graduated from Columbia University and the École des Beaux-Arts in Paris. Eliot co-founded the real estate development firm of Webb and Knapp in 1922, and was responsible for the business side of the firm. They became a favorite among New York’s elite and eventually received larger commissions, such as the General Electric Building, the City Bank Farmer’s Trust Company building, and most notably, their building for Tiffany & Co. on Fifth Avenue.
413-423 W 34th St
1922-23, Parish & Schroeder
In the 1920s, former senior partner of R.H. Macy & Company Charles B. Webster set up a fund to build an apartment hotel for low-income women. The building had 360 bedrooms, with shared facilities such as a library, infirmary laundries, sewing rooms and small reception rooms. The ground floor hosted a social club. The 13-story Georgian Revival structure is organized in a U-plan layout, with a central court fronting 34th Street. The three-story base features detailing in light stone, most notably segmental tympanums with carved decorations above the first-floor windows. The entrance porch has columns supporting an entablature topped by a balustrade. The top two floors also display ornamentation in stone, like carved spandrel panels and cornices. Architects Wainwright Parish and J. Langdon Schroeder were classmates and graduates of Rensselaer Polytechnic Institute in Troy, New York. They were pioneers in steel structures, with projects like the railroad bridge across the Ausable Chasm in the Adirondacks and the Y.M.C.A building on West 57th Street.
324-340 W 30th St
1928-29, Crow, Lewis & Wick
This 12-story, Classical Revival structure was built by the French Benevolent society, an organization founded in 1809 to provide healthcare services to people of French descent. It was the fourth location of their non-sectarian hospital, and doubled their existing capacity. The hospital performed outpatient work and provided children’s and maternity services, and also included a training school for nurses. The facade’s central section is set back from the street with two corner pavilions, all set on a two-story stone base. The entrance pavilion is ornamented with fluted Corinthian pilasters, carved terra cotta segmental pediments, and a balustrade above the second-floor windows. Two other entrances are on the corner pavilions, framed by recessed arches and carved terra cotta imagery. The design was by the firm of Crow, Lewis & Wick, established in the early 1900s by Luther H. Lewis, William D. Crow and Hermon Wickenhoefer. They specialized in institutional architecture, most notably hospitals, such as the former Children’s Court in Gramercy Park.
307 W 30th St
Ca. 1876, Edward E. Ashley
National Register of Historic Places – Property
Constructed as a single-family residence by architect and real estate developer Edward E. Ashley, this four- story Neo-Grec building was purchased by the Lithuanian Alliance of America in 1910 as the organization’s headquarters. The brick structure has brownstone door surrounds, lintels and sills that feature carved floral motifs, as well as a large cornice with ornamented brackets. The façade was restored to its original appearance in 2018, based on archival research and historic photographs. Founded in 1886, the Alliance is the oldest continually operating Lithuanian organization in the United States. It was part of the fraternal organization movement from the 1880s and 1890s, which sought to provide assistance to immigrants arriving to the US. Their goal was to preserve Lithuanian heritage and culture, help fellow countrymen integrate into American
society, and provide economic assistance. They also published a weekly newspaper about Lithuanian culture, politics, and current events, opening a space for cultural events during the 1970s. In 2022, the building was listed on the National Register of Historic Places.
308-312 W 30th St
1924-25, Sugarman & Berger
This 11-story building was originally the Hotel Irvin for Women, a residence for working single women. Named after Mary M. Irvin, president of the organization responsible for its construction, it provided independent units at a time when such living quarters were rare and/or chaperoned.
The design was initially commissioned to Jackson, Rosencrans & Waterbury in 1914, but the advent of World War I delayed construction until 1924. At this time, Sugarman & Berger were listed as architects. The hotel opened in 1925 with 56 apartment units, a laundry and a restaurant. The facade features a carved entablature with Classical Revival influences and stone fluted pilasters framing the first two floors. The two entrances are marked by bracketed stone lintels, while windows are capped by friezes and stone panels with swag reliefs. Carved stone panels also appear on the windows of the third and ninth floors.
402 Eighth Ave
1900 Buchman & Fox
Commissioned by Isidor Kempner, this corner tavern was originally built as a boarding house with a ground- floor bar and restaurant. It was designed by the renowned firm of Buchman & Fox, authors of the New York Times Annex Building (NYC Landmark, 2001). The three-story brick structure features a corner entrance marked by turret, windows with flat lintels and a heavy brick keystone, and a dentilled cornice capping the structure. Façades were kept simple, with corner-wrapping and blade signage as the main ornamentation. During the late-19th century, this area was known as the Tenderloin, a hub for entertainment and vice. When the original Pennsylvania Station was built, “corner saloons” such as this were abundant, and it’s estimated that half the Tenderloin’s buildings housed prostitution or illegal gambling operations. The establishment of the garment district displaced the business of the Tenderloin, and the ground floor of this building served prohibition-era garment workers as a cafeteria. It would later resume activities as a pub, and since 1980 it has hosted the Molly Wee Pub.










