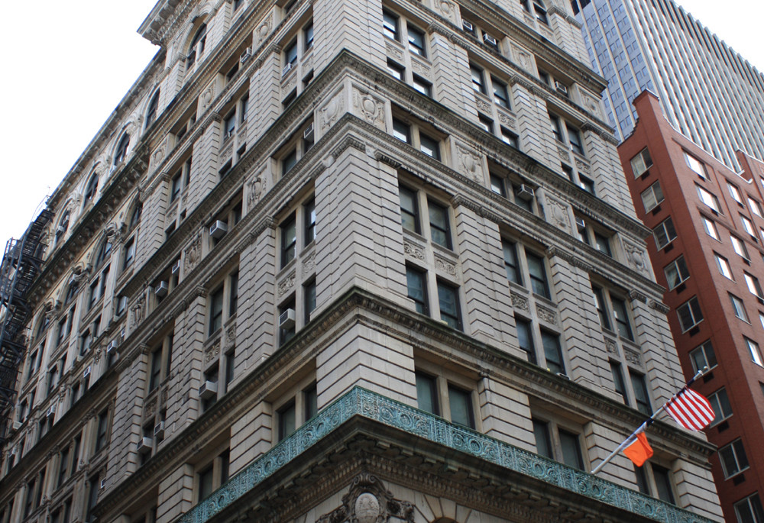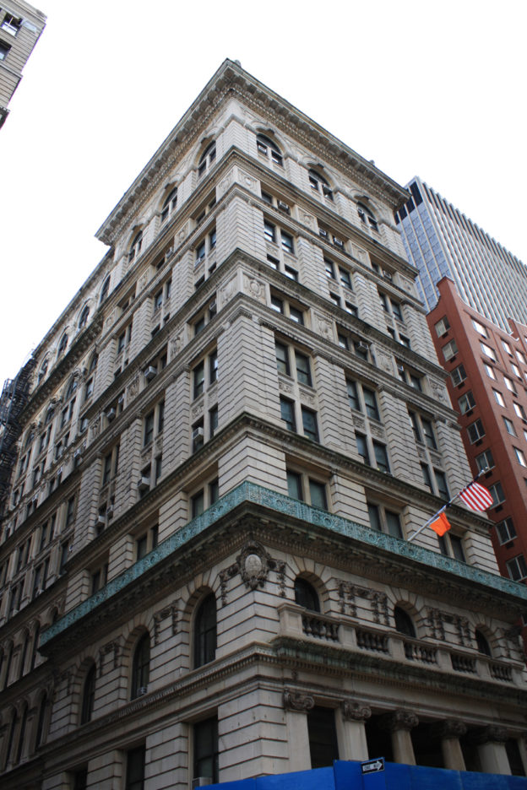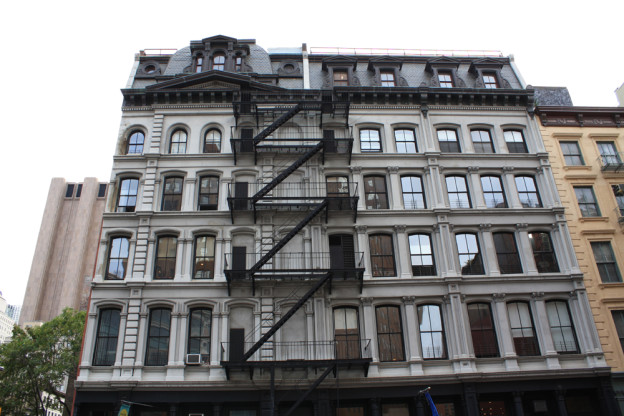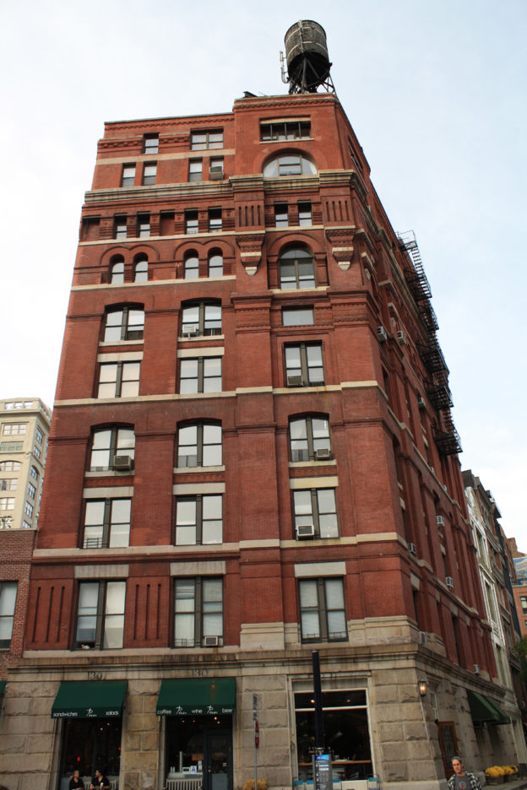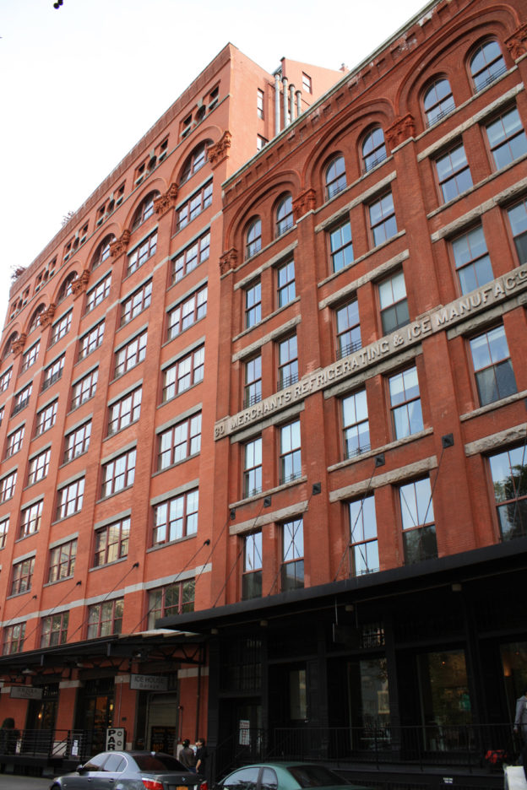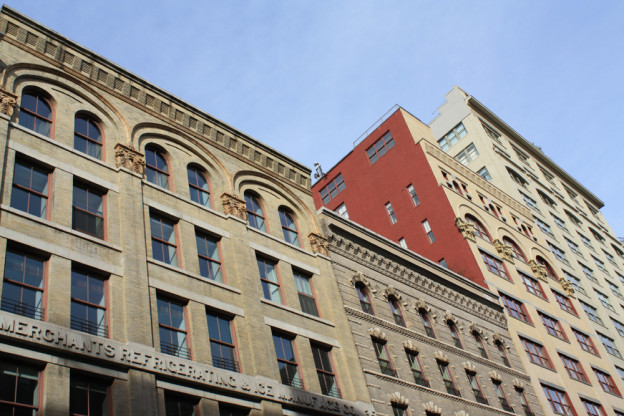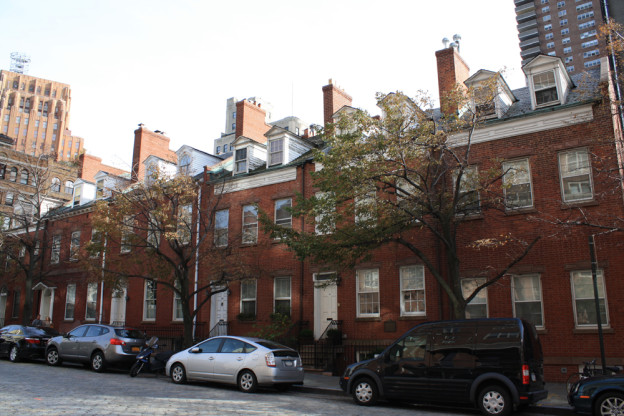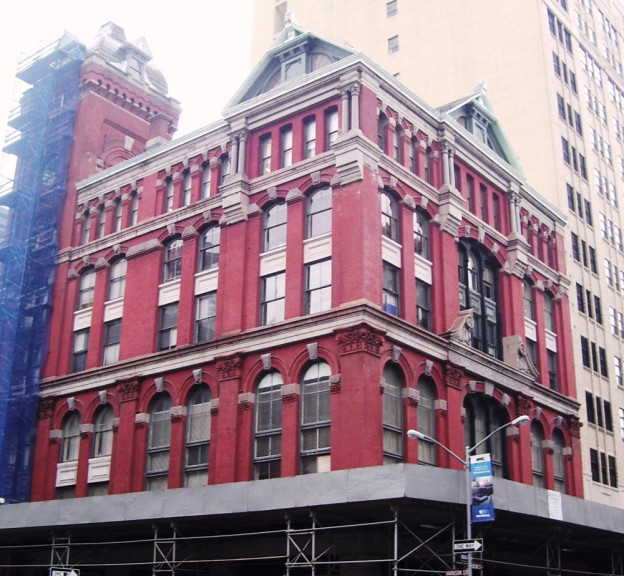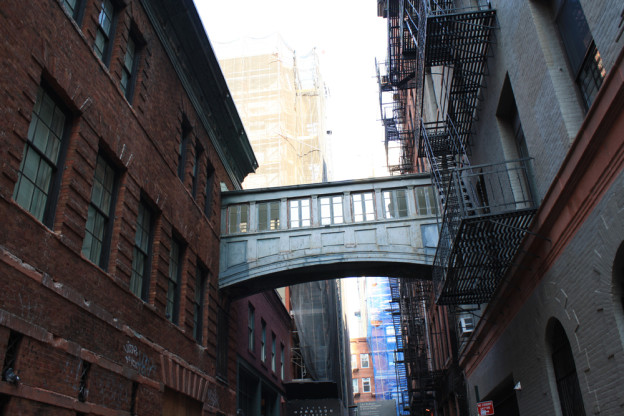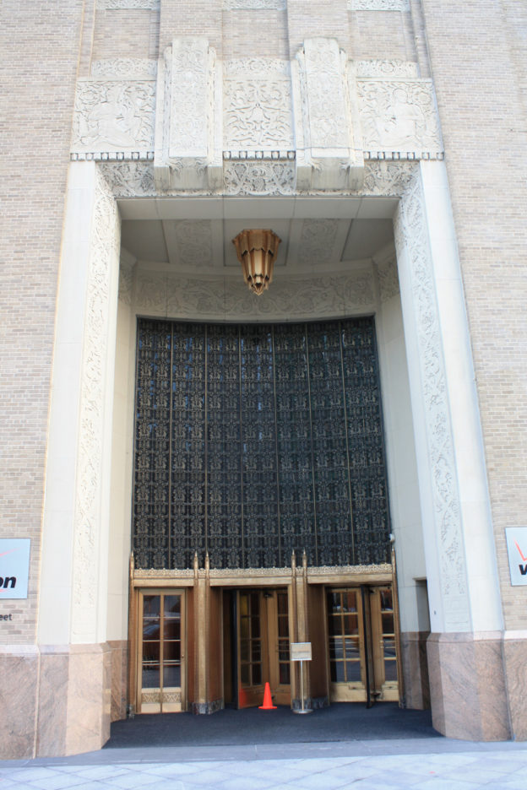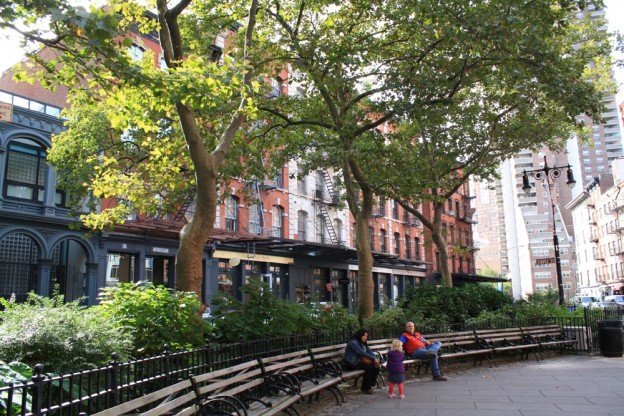366 Broadway,Frederick C. Browne, 1908-09;
361 Broadway, W. Wheeler Smith, 1881-82;
359 Broadway, Field & Correja, 1852;
346 Broadway, Stephen Decatur Hatch and McKim, Mead & White, 1894-99|
In the mid-19th century, this section of Broadway was New York’s most fashionable shopping district. The Italianate building at number 359 housed the studio of Mathew B. Brady, whose documentation of the Civil War made him one of the most important American photographers of all time. The Beaux-Arts office building at number 366 is faced in brick and limestone with terra cotta trim and other moldings, including carved faces. Number 361, one of the city’s largest cast-iron structures, features columns and piers with Corinthian capitals and abstract ornament that varies from floor to floor. The former New York Life Insurance building at number 346, an Italian Renaissance-style skyscraper, is the work of two noted firms: Stephen D. Hatch, who completed the rear eastern section, and McKim, Mead & White, who took over after Hatch’s sudden death. 366 Broadway is located in the Tribeca East Historic District. 361 Broadway, 359 Broadway are both designated New York City Individual Landmarks. 346 Broadway is a designated New York City Individual and Interior Landmark, and listed on the State and National Register of Historic Places.
2 White Street, Gideon Tucker, builder, 1808-09;
8-10 White Street, Henry Fernbach, 1869-70;
17 White Street, 1867-68;
46-50 White Street, 1865;
55 White Street, John Kellum & Son, 1861|
2 White Street, a Federal-era building with a gambrel roof, is one of the only vestiges of the street’s residential past. Today the street is characterized by cast-iron mercantile buildings, many designed in the Second Empire and Italianate styles. Number 8-10 features a historic storefront with wooden doors, windows and transoms, as well as Tuscan columns, rusticated arches, quoins and bandcourses. Number 17 has a slate mansard roof with an elaborate dormer and oculus windows. Between Church Street and Franklin Place are two more cast-iron masterpieces. Number 46-50 features a cast-iron base with marble-faced upper stories and an elaborate cornice. The façade of number 55 is a noteworthy example of the “sperm-candle” design, characterized by double-height arches and slim columns, which resembled candles made from sperm whale oil. Each Site is located within the Tribeca East Historic District boundaries.
1914;
126-128 Franklin Street, George W. DaCunha, 1881-82;
1-9 Varick Street, Albert Wagner, 1887-88|
Finn Square, created in 1914 when Varick Street was widened and extended for a new subway line, was named for Philip Schuyler Finn, an area resident who died in World War I. Its cast-iron subway entrance was inspired by the Paris metro. 126-128 Franklin Street was built for Francis H. Leggett, one of the country’s largest grocery importers. The brick, neo-Grec structure with Queen Anne details has a granite base, stone and terra cotta trim, arched windows and a prominent corner tower. With the widening of Varick Street, the building’s western half was demolished and replaced with a simple brick wall. 1-9 Varick Street, a Romanesque Revival confection of peach brick with terra cotta and brownstone moldings, was built for D. S. Walton & Company, the country’s largest manufacturer of wrapping paper. The building features arched bays and a balustrade at the crown. Each sit is Located in the Tribeca West Historic District.
135 Hudson Street, Kimball & Ihnen, 1886-87;
145 Hudson Street, Renwick, Aspinwall & Guard, 1929;
30-32 Ericsson Place, Thomas R. Jackson, 1891;
22-28 Ericsson Place, William H. Birkmire, 1905|
This square was once a fashionable private garden bounded by Georgian rowhouses and St. John’s Chapel (demolished in 1918), a replica of London’s St. Martin-in-the-Fields. In 1867, Cornelius Vanderbilt purchased the park from Trinity Church and constructed a freight depot for his Hudson River Railroad. Though the depot was demolished in 1927 to make way for the Holland Tunnel exit, the architecture here still reflects its influence. At the turn of the 20th century, commercial enterprises built structures where the homes had been, seeking proximity to the depot. 135 Hudson Street is striking in its simplicity, with Romanesque arches, exposed iron anchors and a painted sign on Beach Street. 145 Hudson Street, an Art Deco behemoth, features vast walls of multi-paned windows. 22-28 and 30-32 Ericsson Place, designed in the Renaissance Revival and Romanesque Revival styles, respectively, were built for the Merchants’ Refrigerating Company and extend through the block to North Moore Street. Each site is located in the Tribeca West Historic District.
This street was named for Benjamin Moore, who, in the early 19th century, was rector of Trinity Church, Episcopalian Bishop of New York and president of Columbia College. “North” was added to distinguish it from Moore Street downtown. Originally developed as a residential street, two houses from this period survive at 385 Greenwich Street (built in 1805-08 and converted to a tenement by Peter L.P. Tostevin in 1874) and 71 North Moore Street (built in 1815). In the 1880’s, store and loft buildings and warehouses began to replace the houses. Notable examples are number 55-57 (Thomas R. Jackson, 1891), a Romanesque Revival structure with monumental arched bays, a Classical-style cornice and terra cotta ornament; 117-119 (Thomas R. Jackson, 1888-89) and 121-123 Hudson Street (Thomas R. Jackson, 1891), Renaissance Revival warehouses designed as near twins for grocery merchant John Castree; and 122 Hudson Street (Julius Kastner, 1897-98), a cream-colored brick Renaissance Revival warehouse built for liquor merchant Joseph H. Bearns, whose initial “B” still graces the terra cotta pilaster capitals. Numbers 35-37 (Thomas R. Jackson, 1891) and 27-29 (William H. Birkmire, 1905), which extend through the block, are mirror images of their respective Ericsson Place façades, though outfitted in tan, rather than red brick. North Moore Street between Greenwich Street and Varick Street is located in the Tribeca West Historic District
1796-1828|
The formation of this L-shaped enclave of nine Federal houses is the result of a preservation effort in the late 1960’s, when plans for the Washington Market Urban Renewal Area left many buildings in danger. The newly-established Landmarks Preservation Commission negotiated funding to move three Federal buildings on a now-extinct part of Washington Street to join six similar structures on Harrison Street. All nine were designated as individual landmarks in 1969. The only two with a known architect are 25 and 27, designed by John McComb, Jr., one of the architects of City Hall, who is thought to have occupied one of them. The stairway and bridge at the end of Harrison Street, part of the Borough of Manhattan Community College, provides a good vantage point from which to view them. Each site is a New York City Individual Landmark.
2-6 Harrison Street;
Thomas R. Jackson, 1884|
In the mid 19th century, buyers and sellers of various commodities recognized the need to organize in order to maintain quality and standards, eliminate questionable practices and set down business rules. Among the city’s many industry-specific “exchanges” established prior to the creation of a central stock exchange was the Butter and Cheese Exchange of New York, formed in 1872. After admitting the egg, dried fruits, poultry and canned goods trades, the exchange changed its name to the all-inclusive New York Mercantile Exchange in 1882.To accommodate this expansion, land was purchased from Trinity Church for a new building at the corner of Harrison and Hudson Streets. Architect Thomas R. Jackson, who had been head draftsman under Richard Upjohn (architect of Trinity Church), created a five-story, red brick, Queen Anne style building with an imposing off-set tower. Ornament includes rusticated granite pillars, brick pilasters with terra-cotta Corinthian capitols, paired stone columns on the fifth floor and picturesque dormers in the tower’s mansard roof. The Former New York Mercantile Exchange is located in the Tribeca West Historic District.
Former House of Relief, New York Hospital,;
Cady, Berg & See, 1893;
Former Ambulance Annex;
Robertson & Potter, 1907-08|
This alley is one of Tribeca’s most picturesque spots. The bridge once shuttled patients between two buildings operated by New York Hospital, whose main campus was on West 15th the hospital’s Lower Manhattan emergency room and 9 Jay Street was the Ambulance Annex. The latter still bears a plaque with the NYH monogram on its west façade. Each site is located in the Tribeca West Historic District.
Former Western Union Building,;
60 Hudson Street, Voorhees, Gmelin & Walker, 1928-30;
Former Long Distance Building of the American Telephone & Telegraph Company,;
32 Sixth Avenue;
McKenzie, Voorhees & Gmelin, 1918; expansion: Voorhees, Gmelin & Walker, 1930-32;
Former New York Telephone Company Building (also known as the Barclay-Vesey Building),;
140 West Street, Ralph Walker of McKenzie, Voorhees & Gmelin, 1923-27|
Ralph Walker designed a series of functional, but stylistically innovative communications buildings in the 1920’s, including these three in Tribeca. With the rise of the telephone, communications companies needed to increase their visibility with buildings to reflect modern technology. The Art Deco-inspired buildings feature asymmetrical massing with setbacks to comply with the 1916 Zoning Resolution, patterned brickwork and dramatic curtain-like entrances. The decidedly modernistic skyscraper at 60 Hudson Street was built for the Western Union Telegraph Company, which sought to reestablish its corporate identity after years of domination by the American Telephone & Telegraph Company. It features a graduated color scheme, with brick that lightens as it ascends toward the upper stories. The lobby of the AT&T Long Lines Building is worth a visit to see its ornate mosaic ceiling. Walker’s first major work in New York City, the Barclay-Vesey Building features a Guastavino-vaulted arcade along the sidewalk on Vesey Street. Located immediately adjacent to the World Trade Center site, it miraculously sustained only minor damage on September 11, 2001.
Each site is a New York City Individual, and Interior Landmark.
1797; redesigned: Calvert Vaux, 1887; redesigned: Signe Nielsen, 1999;
161-163 Duane Street, Babcock & Morgan, 1891-92;
165-169 Duane Street, Stephen D. Hatch, 1881;
173 Duane Street, Babb & Cook, 1880;
168 Duane Street, Stephen D. Hatch, 1886;
172 Duane Street, Jacob Weber, 1871-72|
Named for James Duane, a Revolutionary War figure and mayor of New York City (1784-89), this is the city’s second oldest public park after Bowling Green. Its formal layout was redesigned by Calvert Vaux in 1887, paved over in the 1940s, and restored to evoke Vaux’s design in 1999. The buildings lining the park were originally warehouses for Washington Market, many housing dairy products. Tribeca’s iconic entrance canopies, of which there are many in this nook, were installed to protect goods from the sun. Numbers 161-163, 165-169 and 173 were designed in the Romanesque Revival style of brick, brownstone and terra-cotta. They feature intricate cornices, round arches and pilasters. The gabled corner tower on number 165-169 is particularly striking. On the south side, number 168 stands out for its Flemish-style silhouette (in 1891-92, its architect designed another Flemish-style building at 451-453 Washington Street) and number 172, whose cast-iron façade was preserved in front of a renovation in glass, evokes the Maison de Verre, an iconic 1931 Paris work by Pierre Chareau. Each site is located in the Tribeca West Historic District.
