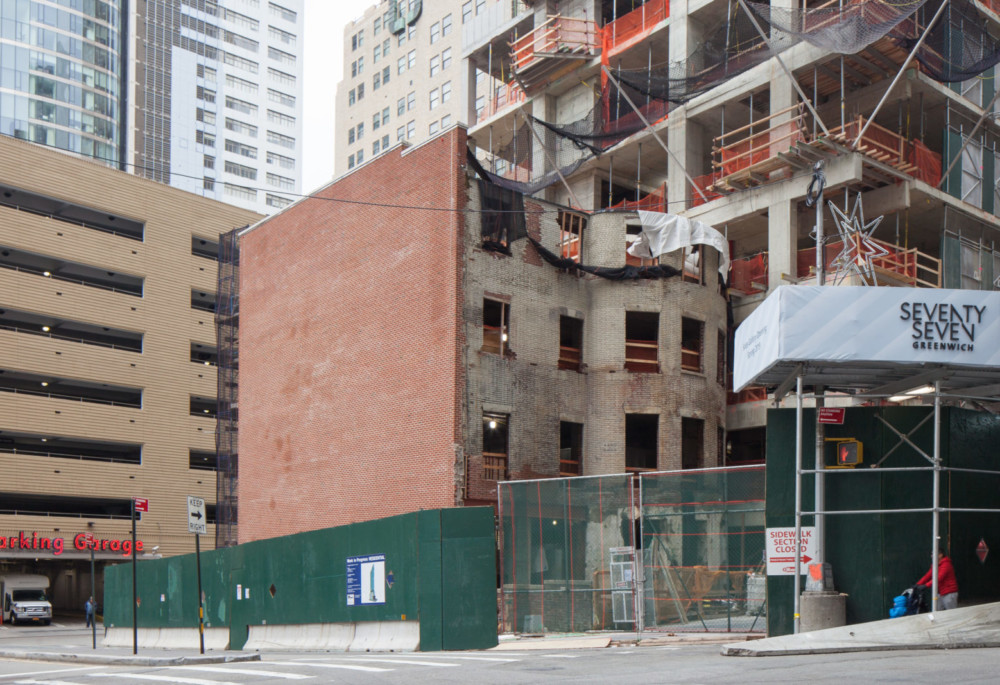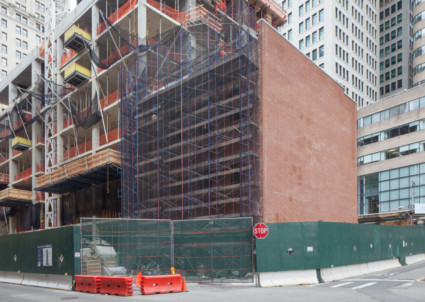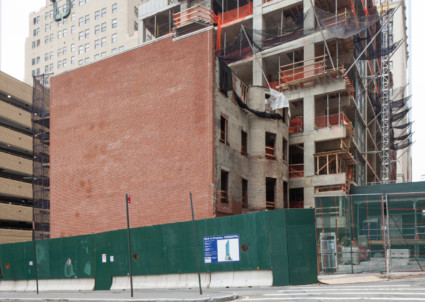DICKEY HOUSE
67 Greenwich Street
1809-10
The Robert and Anne Dickey House was built in 1809-1810, making it one of only a handful of houses surviving from this period in Manhattan. The four-bay front facade features Flemish bond brickwork, flat and splayed keystone lintels, and a later door hood installed as part of an 1872 renovation by architect Detlef Lienau, when the building was in use as a tenement. The rear of the house retains the most striking feature of its Federal- period construction, which is the rounded bay facing Trinity Place. The Dickey House will serve as the entrance to the new school in the base of a tower rising directly next to and behind it. The Dickey Home is a NYC Individual Landmark.
Photo courtesy of The Library of Congress.


