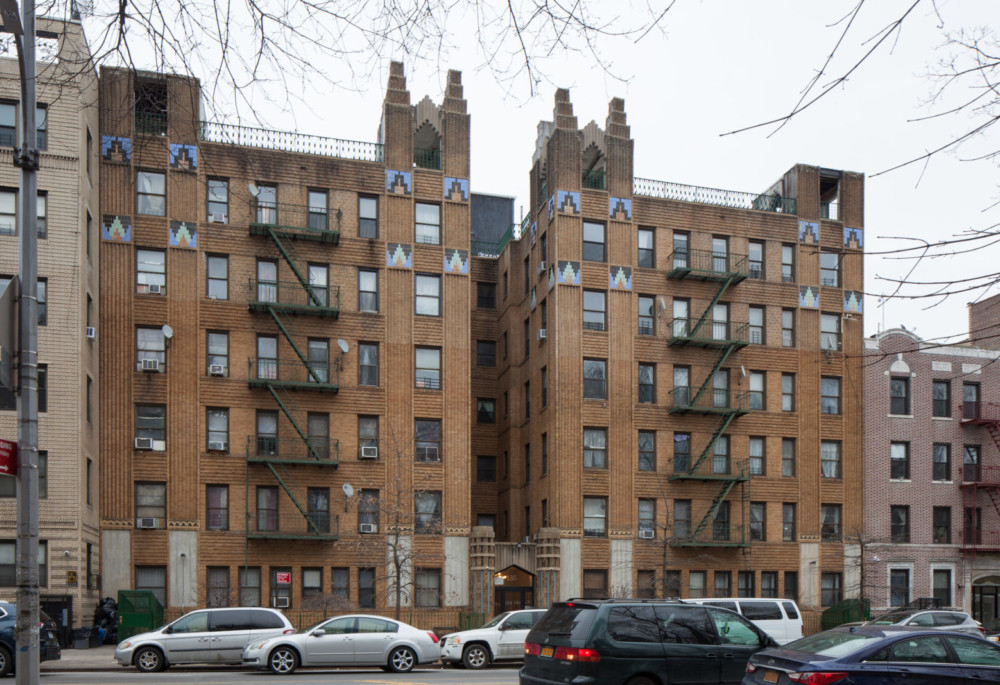135 Ocean Avenue / 153 Ocean Avenue
Boris W. Dorfman, 1928
Morris Whinston, 1951
This six-story apartment house is a stand-out along this stretch of large apartment buildings, mostly built between the 1920s and ‘40s in the popular architectural revival styles of the day. This building presents a jazzy Art Deco façade, busy with geometrically-patterned brickwork and cast-stone and polychrometile accents. Its narrow recessed entry court is marked by beacon-like columns and its corner towers are crowned with cascading stepped pyramids and corbelled arches— forms that are evocative of Mayan architecture. As with the neighboring buildings, the large footprint and six-story height of this apartment house took shape because of the 1901 Tenement House Act, which set higher standards for light and air in residential construction by regulating lot coverage, height and exterior wall exposure. The later Multiple Dwellings Law of 1928 further increased minimum courtyard sizes. Hidden from the street by seemingly monolithic façades, these buildings all incorporate at least one interior courtyard. This building has a roughly X-shaped plan of five distinct apartment wings organized around front, rear and side light courts. A few doors to the south is the former Prospect Park Jewish Center at 153 Ocean Avenue (attributed to Morris Whinston, 1951), a notably late iteration of the related Art Moderne style. It originally housed a spacious synagogue, a Talmud Torah school, a large auditorium, a library, meeting rooms and recreational facilities.
