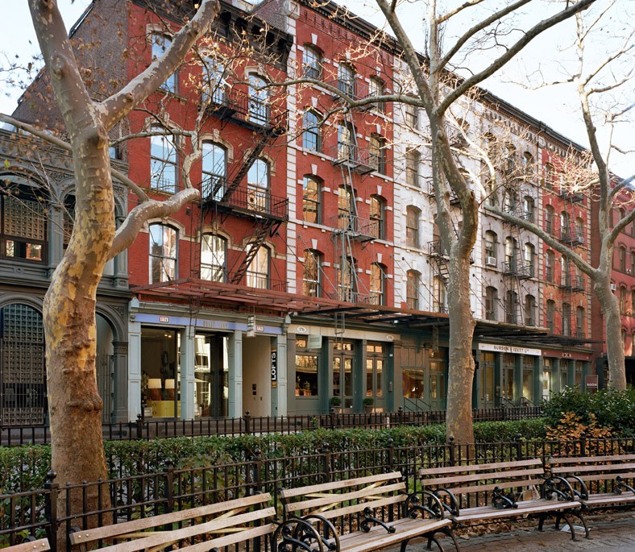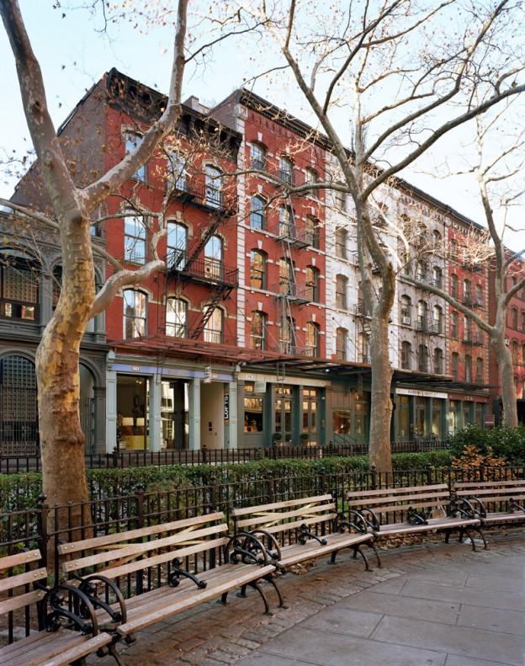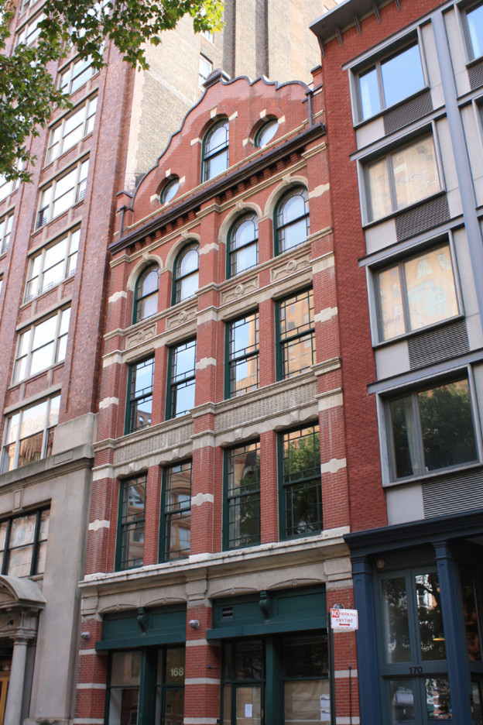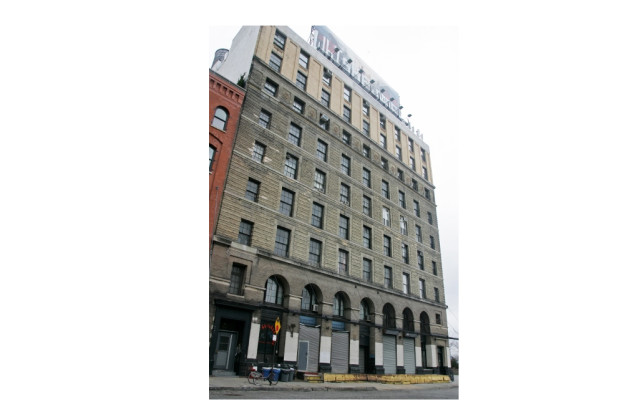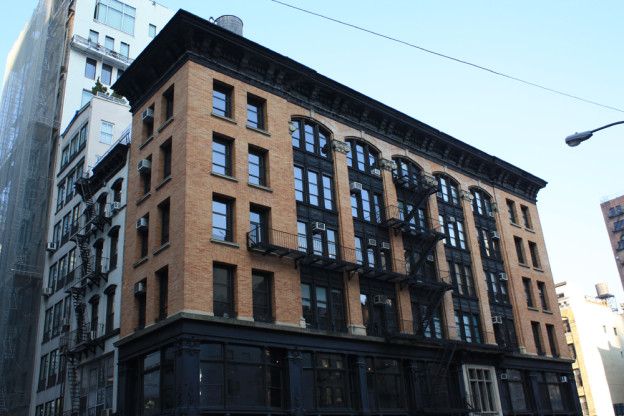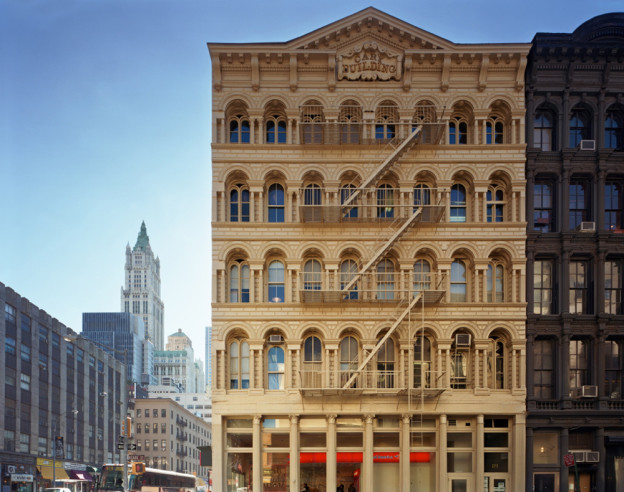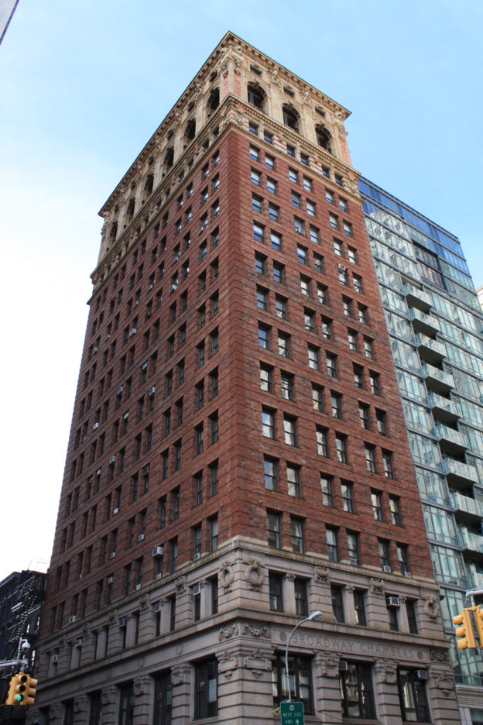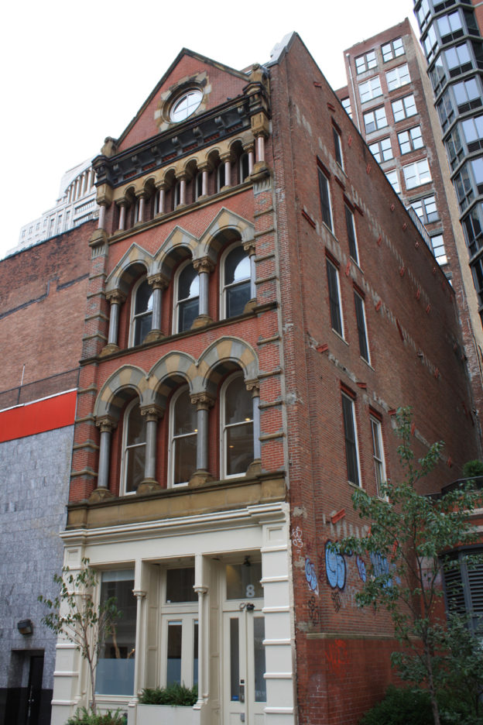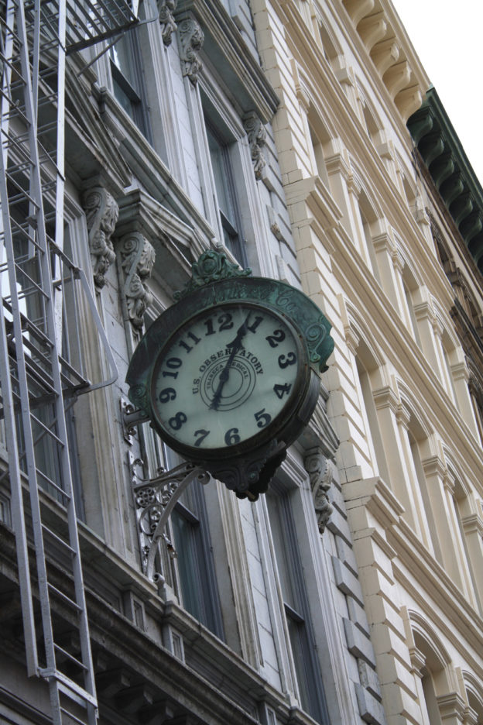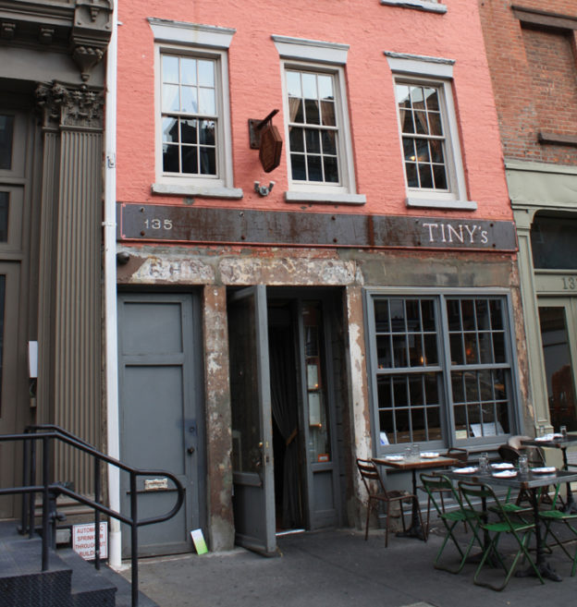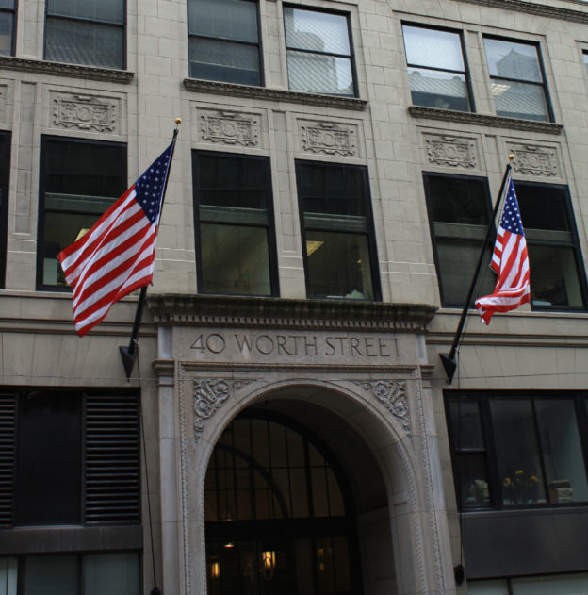The area now known as Tribeca was originally developed in the early 19th century as a residential neighborhood close to the city’s center in Lower Manhattan. Its street grid was laid out at right angles off of Greenwich Street and on a diagonal off of Broadway, creating blocks of different lengths and irregular open spaces. The residential character of these blocks allowed for the retention of small lot sizes in future waves of development, thus creating a neighborhood with richly textured streetscapes of varying styles of architecture. After the Civil War, shipping hubs moved from the East River to the North River (later renamed the Hudson River), and South Street Seaport was traded in for steam-powered shipping on the west side via long piers. With a newly thriving industrial waterfront, the neighborhood was poised for change.
Originally referred to as the “Lower West Side”, a realtor in the 1970s, advertising real estate within the new district, referred to it as Tribeca, which stood for the Triangle Below Canal. Four historic districts were designated in 1991-92: Tribeca East, Tribeca West, Tribeca North and Tribeca South, which was extended in 2002. These are located in Tribeca’s center, while pockets around the historic districts and most of the neighborhood’s periphery remain unprotected. Community members are currently advocating for more individual landmarks and expansion of the historic district borders.
To learn more about Tribeca click here
An Evening with Architects Steven Semes and John Massengale
| When: Saturday, November 154-6 pm: Presentations6-7 pm: Reception |
Where: New York Academy of Art’s Wilkinson Gallery111 Franklin Street, Tribeca(between West Broadway + Church Street) |
Tribeca Trust and Historic Districts Council partner for an evening of lively debate about preservation and urban development
On November 15 at 4 PM, together with the Historic Districts Council, Tribeca Trust will host a controversial conversation about the issues facing historic districts today. The Trust invites guests to hear from two experts on historic districts and urban design. They will unpack arguments that are at the cutting edge of architecture and urban design, all crucial for Tribeca and historic districts citywide.
Tribeca Trust is presenting this event in on of the most beautiful buildings in Tribeca, the 1868 textile building that now is home to the New York Academy of Art at 111 Franklin Street (between West Broadway and Church). Tribeca Trust Founder Lynn Ellsworth will open with an introduction, followed by presentations from Stephen Semes and John Massengale. The audience will have an opportunity to ask questions of the speakers. The presentations will be followed by a cocktail reception, where the speakers will sign their new books: Steven Semes, The Future of the Past: A Conservation Ethic for Architecture, Urbanism and Historic Preservation and Victor Dover and John Massengale, Street Design: The Secret of Great Cities and Towns.
The event is open to the architecture and design community, educational institutions and the general public. Tickets are $15 in advance and $20 at the door, subject to availability as seating capacity is limited. Advance tickets are available here at Eventbrite.

lynnellsworth@verizon.net
Petition by Tribeca Trust To be delivered to New York City’s Landmark Preservation Commission
We believe that 67 Vestry Street should be granted landmark protection. This building embodies the story of the Great Atlantic and Pacific Tea Company (the “A&P”), a company founded at the now demolished Washington Market. It was built specifically for the A&P in 1897 by the important architect Frank Dinkelberg and modified with a two-story addition in 1910 by the equally well-regarded architect Frank Helme. Landmarking this handsome former warehouse would anchor the besieged Tribeca North Historic District nearby and provide visual evidence of a great period in our country’s commercial history. This building also was a keystone building that housed many great artists whose presence in Tribeca launched Tribeca’s revival as a great urban neighborhood. This part of the building’s story should also be honored.
Show your support. Sign the petition. Click here!
View ‘We are 67 Vesrty’ website
Photo from Downtown Express article ‘Preservation boost for Tribeca artists in danger of losing their 19th century homes’
William Bloodgood, 1895;
James Bogardus, 1857-58|
Number 65, an undesignated brick and iron store and loft building, features an iron storefront with decorative moldings, five central arcade bays separated by pilasters with Corinthian capitals and iron panels, and a bracketed cornice. Number 75 was originally home to the Hopkins Store, a glassware business. The ornate building’s cast-iron façade features Italian Renaissance-style details, including leaf moldings, fluted columns, a bracketed cornice and paired, arched windows with circular openings resting above them. 75 Murray Street is a designated New York City Individual Landmark, and listed on the State and National Register of Historic Places.
105-107 Chambers Street;
King & Kellum, 1856-57|
New York’s commercial influence grew in the mid-19th century, with the help of buildings like this one. Its early use of cast-iron and Italianate forms (most likely influenced by the A. T. Stewart Store) makes it a great example of some major trends and developments of its time. Cast by Daniel D. Badger’s Architectural Iron Works, it was one of the first to incorporate a façade made entirely of cast-iron. Its upper four stories are identical, with arched window openings supported by paired Corinthian columns and faux rustication to imitate stone. At its crown are a bracketed cornice and a pedimented roof with a cartouche bearing the building’s name. The Cary Building is a New York City designated Individual Landmarkd and listed on the State and National Register of Historic Places.
280 Broadway, Joseph Trench & John B. Snook, 1845-46;
277 Broadway, Cass Gilbert, 1899-1900|
280 Broadway is one of New York’s most significant commercial structures. Built for Alexander Turney Stewart’s department store—the city’s first—the building and the business greatly impacted the city’s economic growth and American merchandising. With this building, Stewart introduced America to the pleasant shopping experience and to the idea that architecture can be employed to reflect a business’ image. Its marble façades emulated an Italian Renaissance palace, a trend for commercial architecture in London, with which Stewart was familiar. This style was a major departure from New York’s low-scale, simple commercial buildings, and it was imitated into the 20th century. The Broadway Chambers Building was the first New York City work by Cass Gilbert, who later gained fame for the nearby Woolworth Building. Though Beaux-Arts in style, Broadway Chambers strayed from the light monochrome palette of its peers through rich use of color—granite base, brick shaft and glazed terra cotta crown. Walk on Chambers toward Church Street. The north side of the street is within the Tribeca South Historic District, while the south side is unprotected. 280 Broadway and 277 Broadway are both designated New York City Individual Landmarks, and 280 Broadway is listed on the State and National Register of Historic Places.
J. Morgan Slade;
1875-76|
This building is a rare New York example of Venetian Gothic, a Victorian style popularized by the British architecture critic John Ruskin. Built as a store for the David S. Brown Company, a soap manufacturer, the red brick building has a cast-iron storefront, stone arcades with banded voussoirs and Ionic columns, an iron cornice and a gable roof with an oculus window. Over the last several decades, the building has been surrounded by intense development, a result of the fact that the rest of this block is unprotected by the NYC Landmarks Law. 8 Thomas Street is a designated New York City Individual Landmark, and listed on the State and National Register of Historic Places.
Builder: Richard Kidney;
c. 1810|
This Federal-era building was constructed as a residence and store. Originally clapboard, the upper stories of the structure are now clad in Flemish bond brick. The historic storefront was replaced, but the 3-bay window configuration is original. This stretch of West Broadway contains a mix of buildings of varying sizes and styles, creating a rich texture. One block south, at Reade Street, 109 West Broadway features an iconic painted sign. 135 West Broadway is located in the Tribeca South Historic District.
335-337 Broadway / 93 Worth Street, Jardine, Hill & Murdock, 1924;
325-333 Broadway, 1863-64;
65-67, 69, 71-73, 75-77, 79-81, 83-85 Worth Street, 1859-61;
57-59 Worth Street, G. Richard Davis & Co, 1928;
40 Worth Street, Jardine, Hill & Murdock, 1926|
Worth Street is at the southern end of the Tribeca East Historic District, and features a mix of designated and undesignated properties. 335-337 Broadway (or 93 Worth Street) is unprotected, but across the street, 325-333 Broadway (or 90 Worth Street) is an individual landmark. The six store and loft buildings on the north side between Broadway and Church Street are the only buildings included in the historic district. Though built for individual dry-goods merchants, they form a cohesive row. Their Italianate, white marble façades have molded window surrounds, bandcourses, balustrades and bracketed cornices. The block between Church Street and West Broadway is entirely unprotected, including numbers 57-59 and 40, the latter of which occupies the block’s entire south side. Both office buildings were constructed in the 1920’s with Renaissance-inspired details. 65-67, 69, 71-73, 75-77, 79-81, 83-85 Worth Street are located in the Tribeca East Historic District. 325-333 Broadway is a New York City Individual Landmark.
