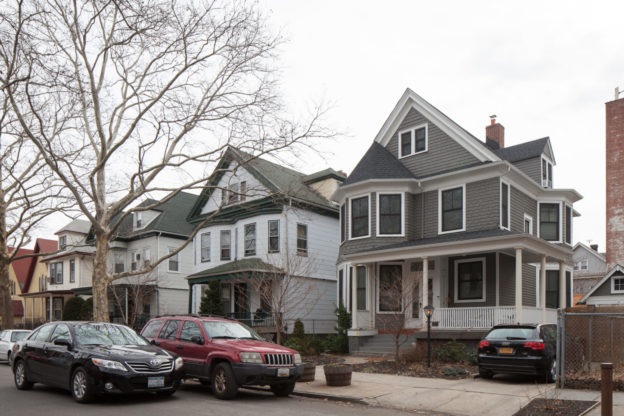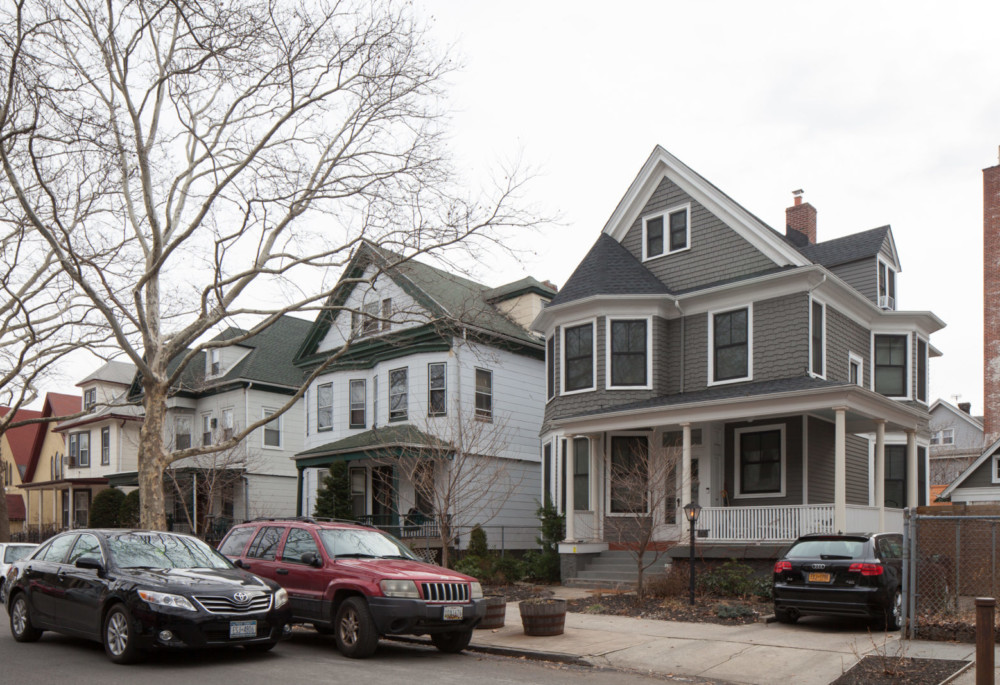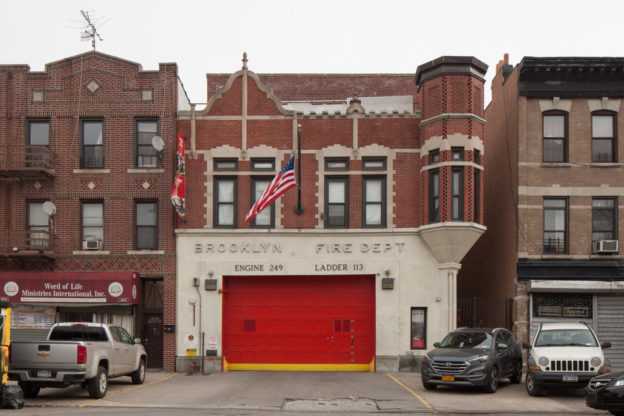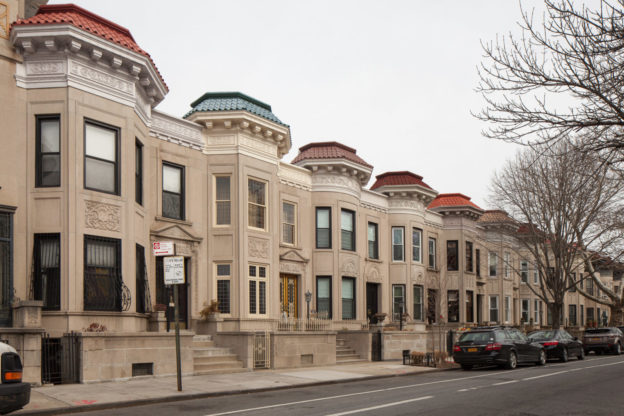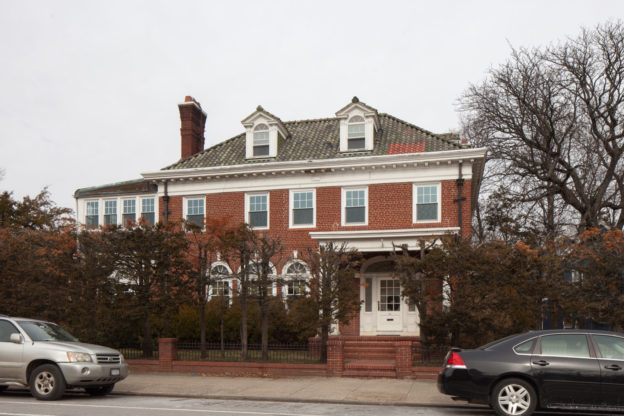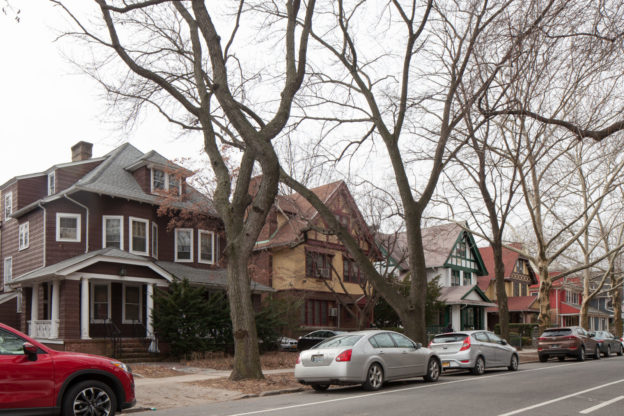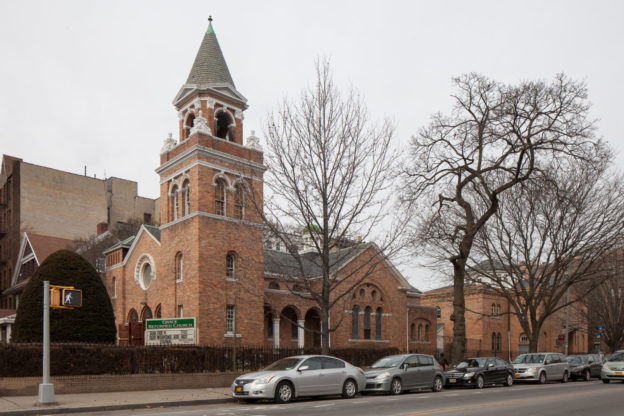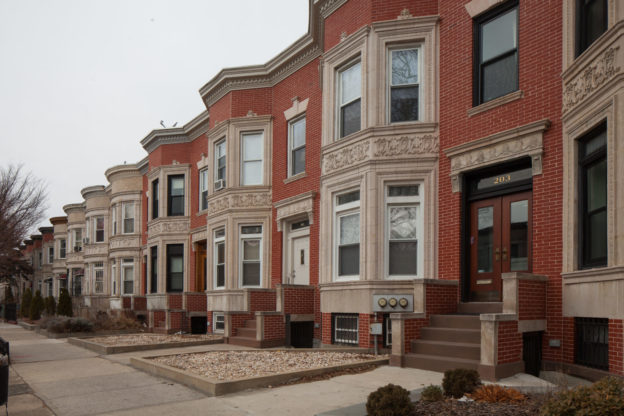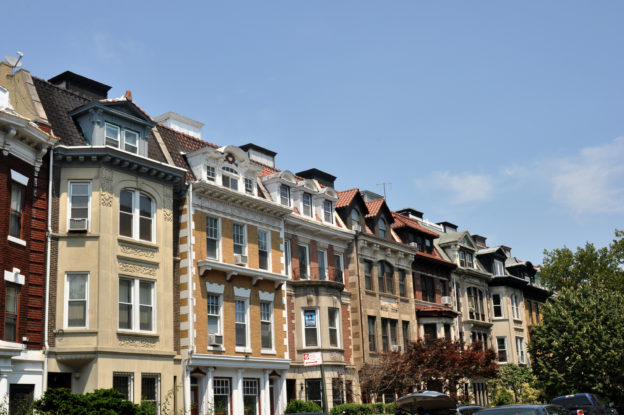Fenimore Street is the southern boundary of Lefferts Manor. West of Bedford Avenue the line runs down the middle of the street, hence the single-family houses to the north side of the street and the six-story apartment buildings on the south (similar to site 3). Between Bedford and Rogers Avenues, however, the Lefferts family’s restrictive covenants were in effect on both sides of the street. The boundaries of the National Register Historic District, which originally included only the north side of this block, were expanded in 2017 to encompass the houses at nos. 174 to 266. Most of these were built in the late 1890s and early 1900s, making them some of the earliest in the district, and were designed by a number of prominent local architects using the picturesque massing and complex rooflines typical of the period. At the end of the block stands the Fenimore Street Methodist Episcopal Church (now Fenimore Street United Methodist Church). It was built just before James Lefferts subdivided his estate and was therefore exempt from the covenants that would have barred non-residential uses. As such, it is perhaps the earliest and only institutional building in Lefferts Manor. It was built in two phases. The original church (architect undetermined, 1889-90) consisted of a long, narrow structure running along Rogers Avenue, while the Sunday School addition (1895- 96), designed by John J. Petit, ran parallel and created the distinctive twin peaked roofline on Fenimore Street. 174 to 270 Fenimore Street is listed on the State and National Register of Historic Places.
491 Rogers Avenue
Peter J. Lauritzen
1895-96
This firehouse is almost the mirror image, although built with different materials, to the landmark Engine Company 40, Hook & Ladder Company 21 (1895) in Windsor Terrace. Lauritzen designed at least eight firehouses in the years just before the then-independent City of Brooklyn merged into Greater New York. This building originally had space for a steam fire engine, a hose truck, a ladder truck and six horse stalls. The projecting tower above the right corner was presumably for drying hoses. Architectural inspiration came from medieval and Jacobean England, particularly the ornate window surrounds and the ogee pediment above the left bay. In 1996 the building was essentially rebuilt, and a third story added, behind the historic façade.
Between Bedford and Rogers Avenue
1909-11
While the freestanding house was closest to what the Lefferts family envisioned for their subdivision, the row house proved to be the more popular building type for the neighborhood’s developers. For one thing, their smaller lot size meant that more houses could fit on a given block. This stretch of Maple Street, for example, contains 84 rowhouses, while the previous stop west of Bedford Avenue, consisting mostly of freestanding houses, has only 36. This block is one of the most harmonious in the neighborhood. All of the houses were built within a very short period, between 1909 and 1911, and were commissioned by only two developers. The 50 closest to Bedford Avenue (nos. 126 to 174 and 125 to 173) were designed by Axel S. Hedman for Eli H. Bishop and Son. Many feature hipped, octagonal Spanish tile roofs above the projecting bays—a whimsical detail unusual for the neighborhood. Benjamin Driesler, another very prolific local architect, designed the 34 row houses on the east side of the block towards Rogers Avenue (nos. 178 to 216 and 177 to 215). Standing only two stories tall plus the basement, these buildings were relatively modest and closely resemble the two-family rowhouses found throughout the neighborhood. Larger, more ornate examples can be found by taking a short detour down either Midwood Street or Rutland Road west of Bedford Avenue. The Maple Street Row Houses are located in the Prospect Lefferts Gardens Historic District and listed on the State and National Register of Historic Places.
Gordon M. Freutschold
1917
This block of Maple Street was the last to be developed in Lefferts Manor, mostly in the 1920s and ‘30s. Like Lincoln Road, it was also built up with freestanding houses, although of very different architectural character. Designed by a number of architects for just as many developers, the houses display a notable cohesiveness, employing simple cubic forms, brick façades and slate or Spanish tile roofs. Even the trio of houses completed in the 1950s (nos. 84 to 96) were clearly designed to fit into their architectural context. The stylistic vocabulary tends towards the Colonial Revival, with the occasional Tudor or Mediterranean Revival. No. 95 is the most impressive house on the block, set on an extra large lot with a landscaped garden. It was built for William H. Todd, who also commissioned the adjacent house at no. 109 at the same time. 95 Maple Street is located in the Prospect Lefferts Gardens Historic District and listed on the State and National Register of Historic Places.
Slee & Bryson
1908-16
Lincoln Road is the northern boundary of Lefferts Manor. The lots to the north were not subject to restrictive covenants as were those to the south, which explains the striking contrast in scale between the six-story apartment buildings on one side of the street and the freestanding wood houses with relatively spacious lots on the other. All but one of these houses was designed by the same architectural firm for Frederick B. Norris, one of the most prolific developers in the neighborhood. (No. 98, designed by Eric Holmgren, was built in 1922 on the only remaining vacant lot.) Even working within the constraints of the restrictive covenants, developers and architects could produce an impressive range of building types and architectural styles. The freestanding house, designed with a multitude of roof shapes and a profusion of turrets and gables, was what the Lefferts family had in mind when it started subdividing its property in the late 19th century. Though somewhat late examples, these buildings are typical of the suburban-type residential building that characterized much of “Victorian” Flatbush. 74 to 170 Lincoln Road is located in the Prospect Lefferts Gardens Historic District and listed on the State and National Register of Historic Places.
163 Lincoln Road
George L. Morse
1893
This congregation traces its origins to 1856, when a Sunday school for African- American children “was started in a small building in the woods” in what is now Prospect Park. Two years later, in 1858, it was formally incorporated as the Society for the Amelioration of the Colored Population in Flatbush. The school—which also hosted occasional prayer meetings, funerals and temperance events—was given in 1871 to the Dutch Reformed Church, which began regular church services. After moving several times, the church settled at its current location in 1893 on land donated by the Lefferts family. A decade later, in 1903, Grace Chapel was organized as the independent Grace Reformed Church. Its graceful building features Tiffany stainedglass windows, also donated by the Lefferts family. The Sunday school (1903-04) facing Bedford Avenue was also designed by Morse. The church is within the Prospect Lefferts Gardens Historic District.
Between Bedford and Rogers Avenues
Frank S. Lowe
1905
This block and many of its neighbors—those on Sterling Street, Lefferts Avenue and the north side of Lincoln Road between Bedford and Nostrand Avenues—are within the locally-designated Prospect Lefferts Gardens Historic District, but excluded from the National Register listing since historically they were not subject to the restrictive covenants that characterize Lefferts Manor to the south. This meant that developers were able to erect multiple-family dwellings including these 58 two-family rowhouses erected by the Kingston Realty Company. Architect Lowe designed these buildings to resemble their single-family counterparts, with only one entrance and stoop serving both apartments. The two-family model became especially popular in Brooklyn beginning in the 1890s as an affordable option for families, which could rent out the top floor while occupying the parlor and basement floors, and with developers, who were exempt from tenement house regulations (which only applied to dwellings with three or more families).
This neighborhood was once part of the Town of Flatbush, one of the original six towns established by Dutch and British Colonists in what is now Kings County. Flatbush remained an independent municipality until it was annexed in 1894 by the City of Brooklyn, which then became part of Greater New York in 1898. Up until this point, much of Flatbush was used for agricultural purposes. One of the largest landowners was the Lefferts family, which settled in Brooklyn in 1661. Various branches of the family maintained expansive farmsteads throughout Kings County, as well as in Queens, Long Island and New Jersey. The estate comprising much of Prospect Lefferts Gardens eventually passed to John Lefferts. An early proponent of development, he helped found the Flatbush Plank Road Company in 1855 to improve access to the area.
As was often the case in New York City, transportation was the primary catalyst for urban development in the neighborhood. Continuing his father’s efforts, John’s son James Lefferts invested in the Brooklyn, Flatbush & Coney Island Railway Company, established in 1878. Initially serving pleasure seekers traveling between the Flatbush Long Island Railroad terminal and the beach, this became a true commuter line in 1896 when it was extended northward to downtown Brooklyn and eventually crossed the Brooklyn Bridge to Manhattan in 1901. John Lefferts began to subdivide the estate in 1887 when he announced the sale of 516 lots east of Rogers Avenue. A promotional pamphlet proclaimed that, “the absurdity of devoting lands so desirable, central, and valuable to raising corn and potatoes has finally induced the owner to part with [the] lots.” The local press pronounced it “the most brilliant auction sale ever made in Flatbush,” which likely encouraged James Lefferts to put an additional 600 lots—most of the remaining farmstead—up for sale in 1893. Perhaps because these lots surrounded Lefferts’ own homestead, he added restrictive covenants prohibiting standard “noxious” uses (primarily industrial) and further stipulating that all buildings would be single-family houses. The lots covered by these covenants consisted of the area between Flatbush Avenue and Rogers Avenue from Lincoln Road to Fenimore Street, and was and is referred to as Lefferts Manor. In 1919 the Lefferts Manor Association was established to enforce the restrictions and preserve the area’s single-family residential character. Though the covenants limited use to single-family houses, the Association and the press were quick to point out that this did not overly restrict the neighborhood’s architectural variety. As one article noted, “the rule has not brought about any monotonous style of architecture. Some of the residences are of imposing size, in stone, stucco or wood. Others are dignified brick buildings in a row.” Outside Lefferts Manor, development was somewhat less constrained. Many blocks were built up with two-family row houses—some closely resembling their single-family counterparts and others more clearly embracing their duplex character. Some contain six-story elevator apartment buildings designed in a variety of styles. Flatbush Avenue in particular has a wealth of small-scale commercial buildings with fine architectural details.
By the 1960s the Association began to rely on zoning regulations to enforce the residential character of the neighborhood, and in the 1970s a portion of the neighborhood was designated as a New York City historic district to preserve its architectural character. The Prospect Lefferts Gardens Neighborhood Association was founded in the late 1960s to foster racial integration in the area and to promote the vitality of the greater neighborhood (both inside and outside Lefferts Manor), a goal shared by the many civic organizations that continue to advocate for the preservation of Prospect Lefferts Gardens.
