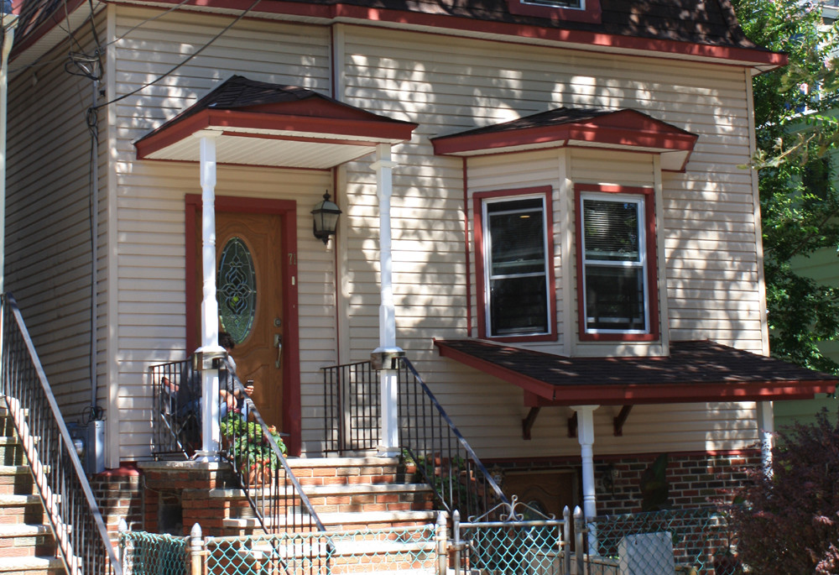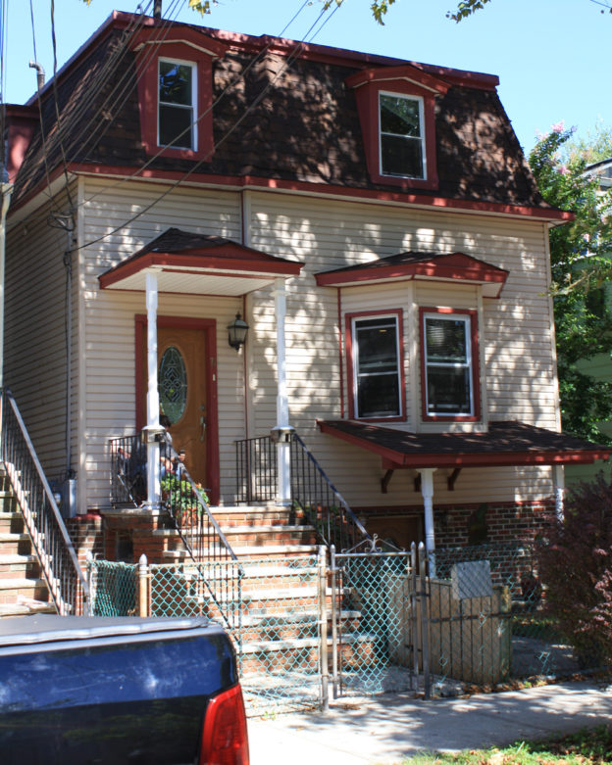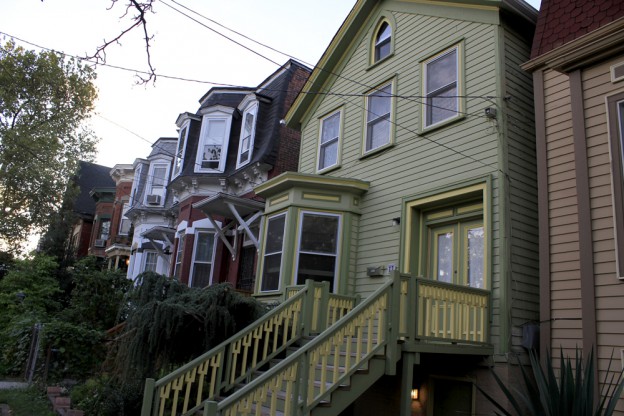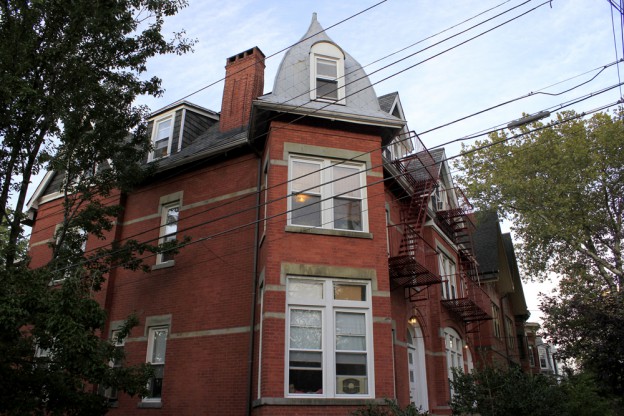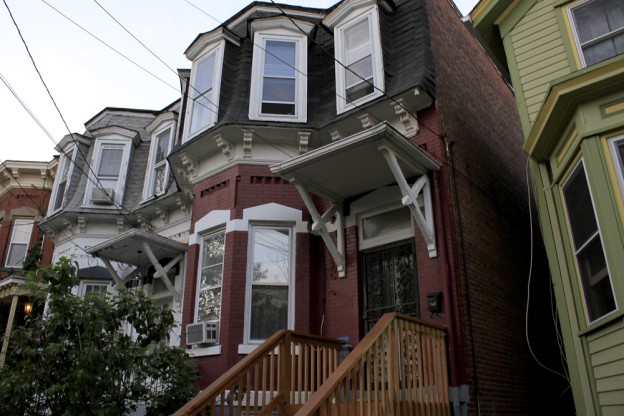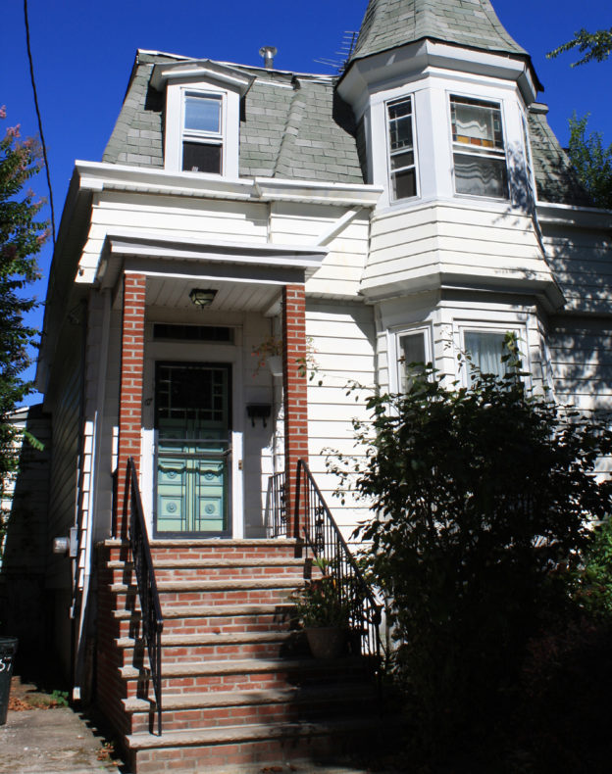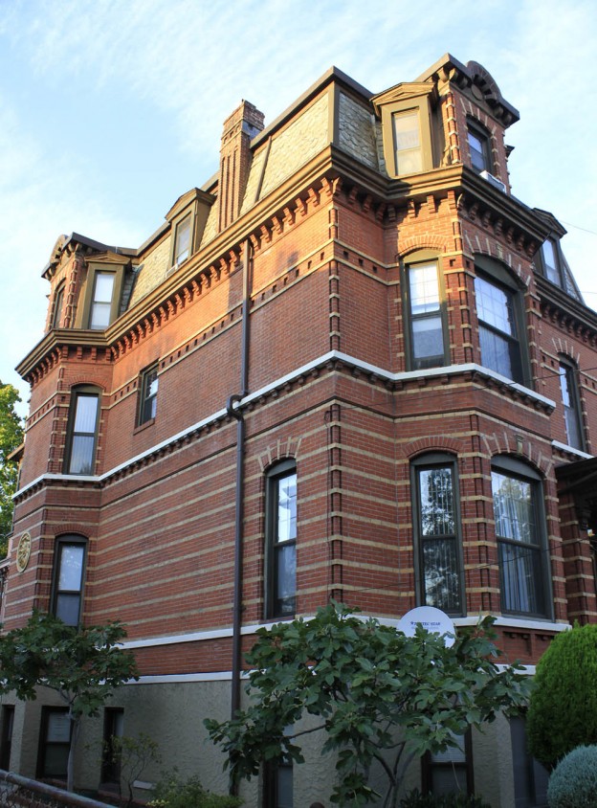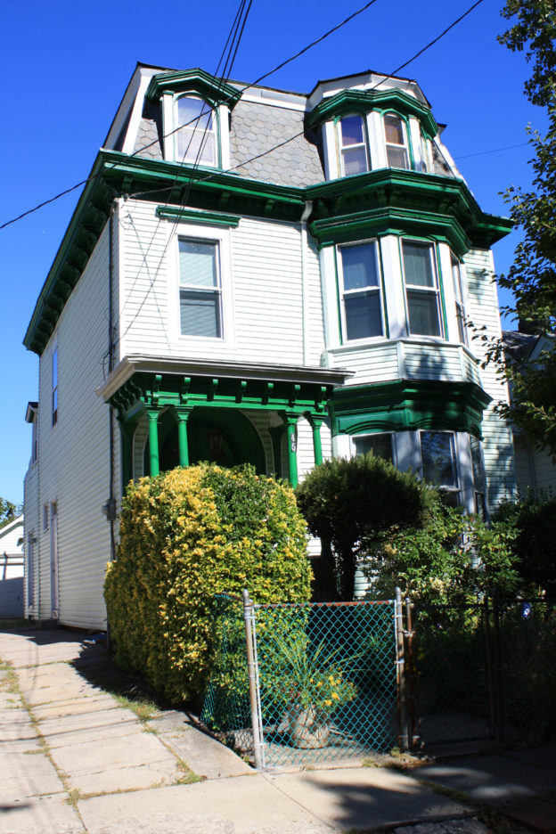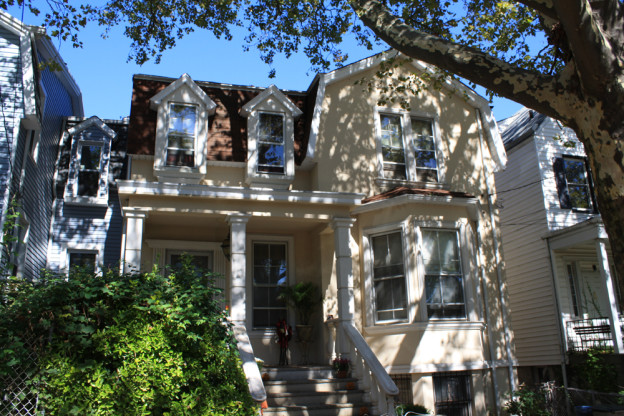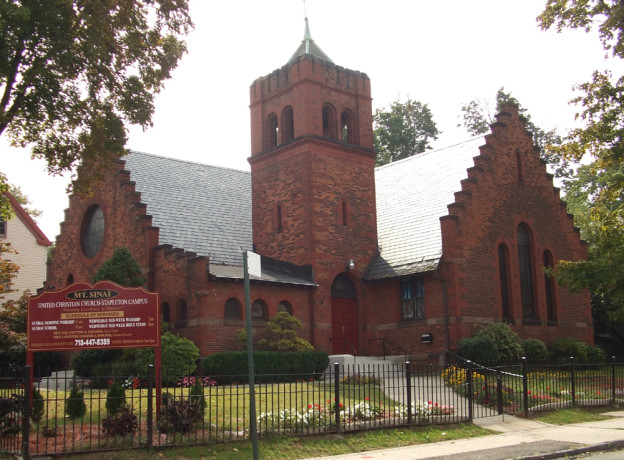Adrian R. and Peter Post, 1868;
ca. 1885;
Adrian R. and Peter Post, ca. 1868|
For roughly 40 years, William M. Mullen, a lawyer who practiced in Staten Island and Manhattan, resided at number 73 and owned numbers 71 and 75 as rental properties. Mullen commissioned his own house, which, at three stories over a raised basement, is taller than its neighbors and features a full-height projecting bay and a gabled roof. He purchased the two rental properties in 1891. Both were built by the Post brothers and feature the brothers’ signature mansard roof, as well as dormers, projecting bay windows and columned entry porches.
ca. 1883|
Built for newsdealer Sarah Wood, this house has retained its original details, including a decorative railing on the porch and staircase and a Gothic arched window at the attic story. The house features a gable roof and a bay window with decorative wood work.
Philip Wolff;
ca. 1883|
These brick apartment buildings are the work of Philip Wolff, a builder and mason who ran a business with his son, Charles L. Wolff. The company is understood to have laid many of the sidewalks in Stapleton. They also constructed many houses in the area, including 48, 52 and 54 Quinn Street and 80 Harrison Street. Number 87-89 has two central projecting bays with steep gable roofs and groups of three windows on each level. The window groupings on the ground level have bracketed wood overhangs and stone quoin surrounds. These projecting bays are flanked on either side by wings containing arched entryways with columned porches. The entire building is capped with a mansard roof and a bracketed cornice. Number 93-95 features a prominent onion-shaped corner turret with an arched dormer. The mansard roof also has four dormers of different sizes and a wide chimney with decorative brickwork. The lower stories have stone bandcourses, window lintels and sashes, as well as arched brickwork entrances with keystones and double doors with glass transoms.
ca. 1877|
Built for Samuel and Mary Ann Anderson as rental properties, these two houses are twins which share a party wall. They feature a very steep mansard roof along the entire second story with long rectangular dormer windows that dominate the façades. Between the first and second stories are bracketed cornices. Both houses are fortunate to have retained their fanciful door hoods.
Adrian R. and Peter Post, ca. 1870;
William R. Eddy, ca. 1868;
Adrian R. and Peter Post, ca. 1869|
Carpenter-builders Adrian R. and Peter Post were responsible for several houses on Harrison Street, including numbers 59 and 67. They also constructed numbers 44 (their own residence), 58, 71 and 75. Number 59, constructed as a rental property, features a mansard roof, dormers and a columned entry porch. Number 67, a speculative project, features a mansard roof and a projecting full height bay topped with a tall, narrow, polygonal turret. The windows in the turret have their original stained glass. Number 63 was built by William R. Eddy, who sold it to a veterinary surgeon named William Rose in 1872. Like its neighbor at number 59, it has a mansard roof, dormers and a columned entry porch, as well as a projecting bay window at the ground level.
Charles Schmeiser;
1880|
Designed in the Second Empire style for Henry Warth, this house has a steeply pitched slate mansard roof and polychrome striped brickwork. Note the terra-cotta medallion on the building’s west façade. This is the only house on the street with a registered architect. In addition to that distinction, this graceful house stands out for its height (three stories plus a basement level) and that there are no houses abutting it on either side, lending a stately air to its presence on the street. Owner Henry Warth was the brewmaster of the local Rubsam & Horhmann Brewery in Stapleton. His father, Albin Warth, was an inventor who held over 150 patents.
James P. Eddy;
1875|
This house was built by James P. Eddy, whose brother William and father Cornelius also owned houses on the street at number 74 and 36, respectively. Together, the three men owned and operated a lumber yard on Bay Street in Stapleton. Like the houses of his relatives, James’s house features a mansard roof, dormers, a bracketed cornice and a prominent full height projecting bay along its three stories. Its design is very similar to number 74 across the street. The entry porch features an overhang with bracket supports and paired columns. While some of the houses along Harrison Street have undergone renovations, the house next door at number 49 is the youngest on the street, built in 1940.
Winslow Robinson;
ca. 1875-76|
These three houses share the same general massing and roof gable outline. It is known that numbers 37 and 41 were built by carpenter-builder Winslow Robinson, so it can be surmised that he was most likely responsible for number 35 as well. Number 35 was built for druggist Benjamin T. Jacobs and numbers 37 and 41 were built for real estate and insurance broker William Robinson. A small annex now connects numbers 35 and 37.
2 Tompkins Street;
1894|
Originally the First Presbyterian Church, this Dutch Colonial Revival building features dark masonry with arched window openings surrounded by quoins, a square crenellated tower and large stepped gables. The Brownell Street gable includes a small rose window. The building is gracefully situated on a corner lot surrounded by lawns and an iron fence.
