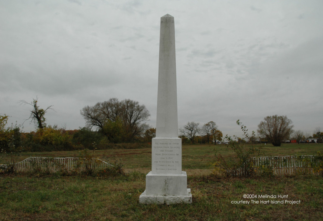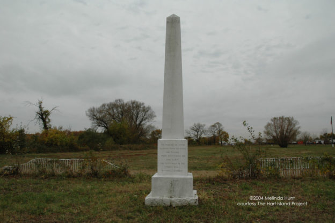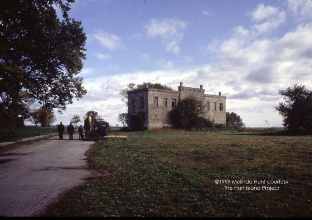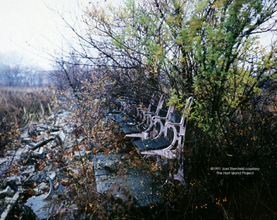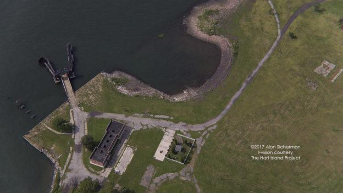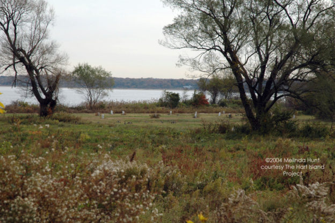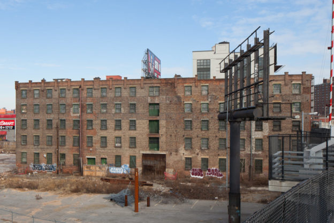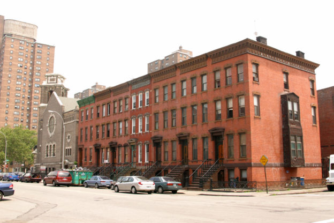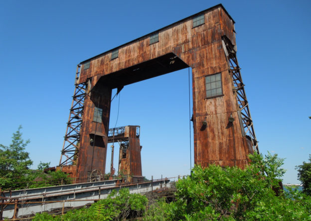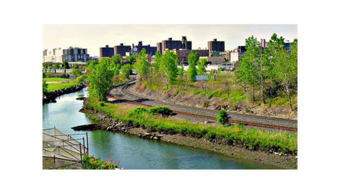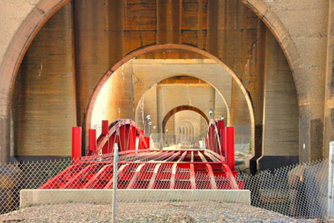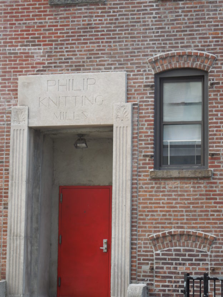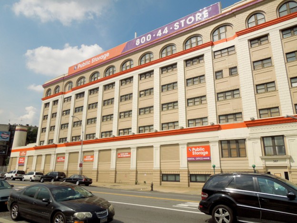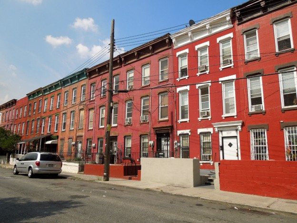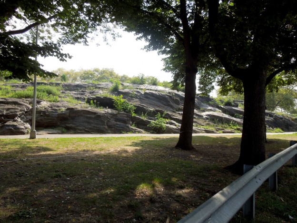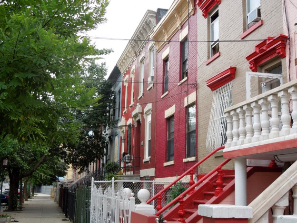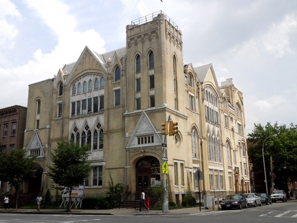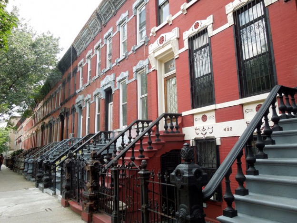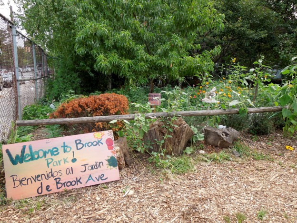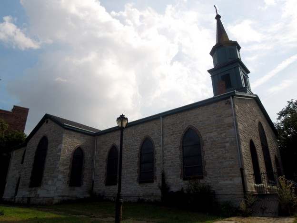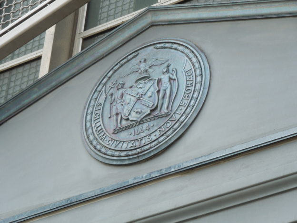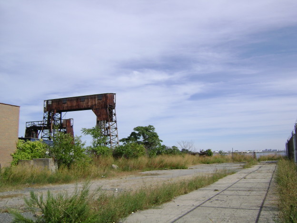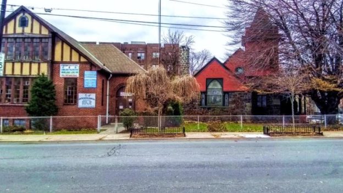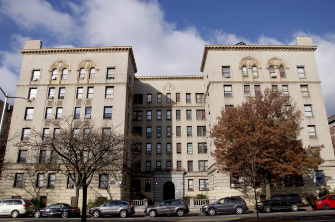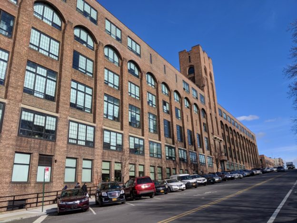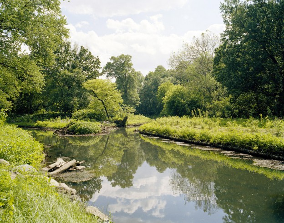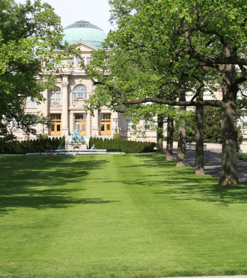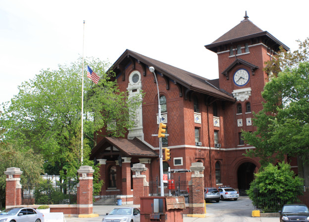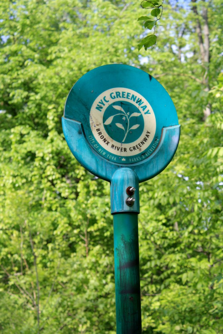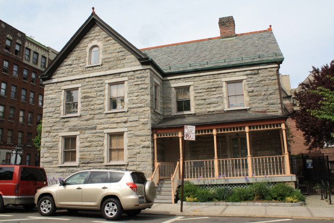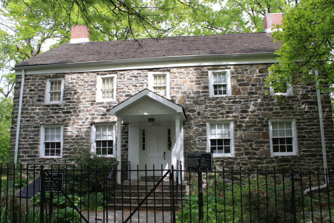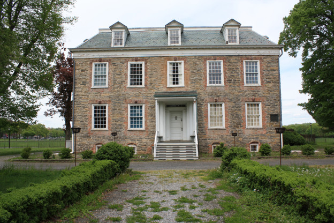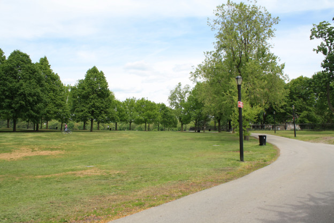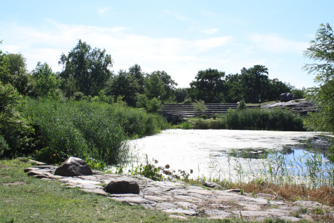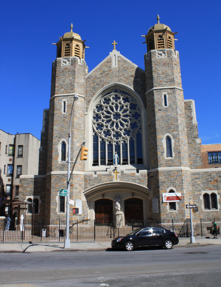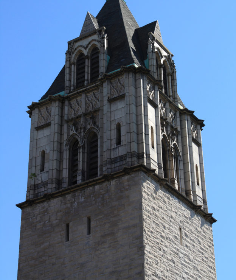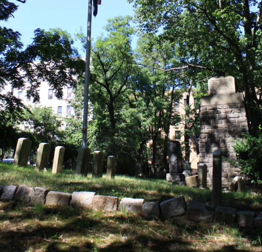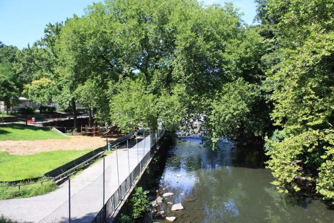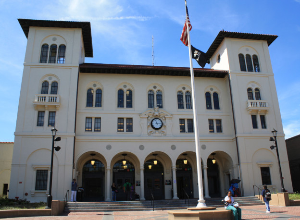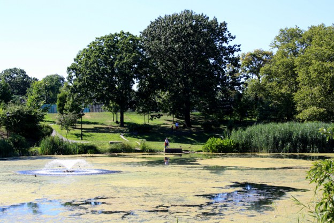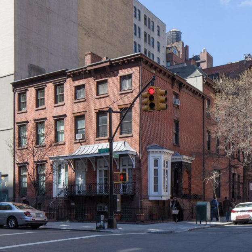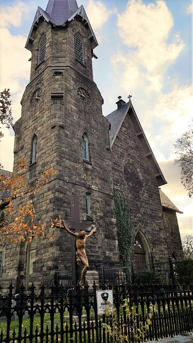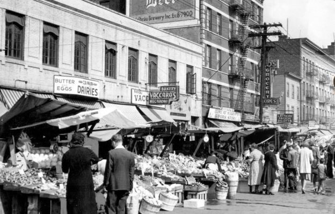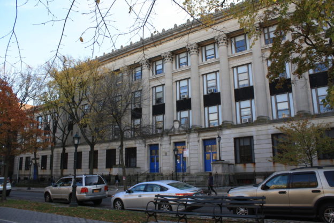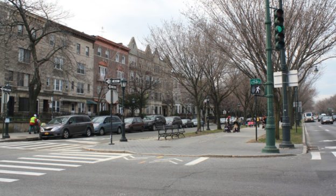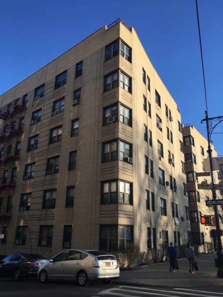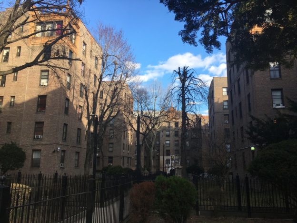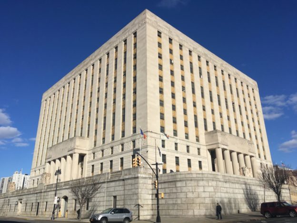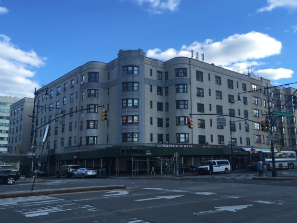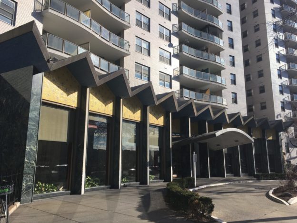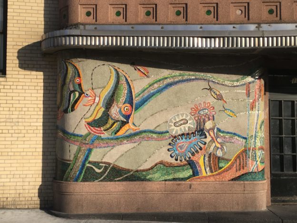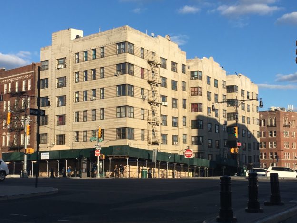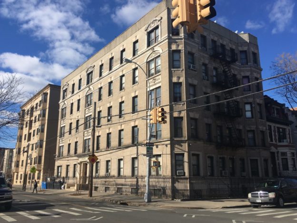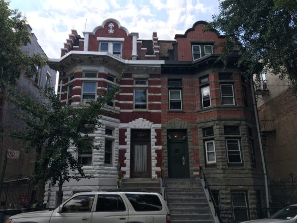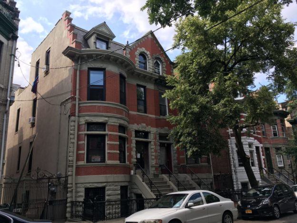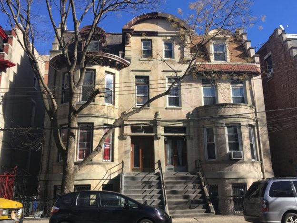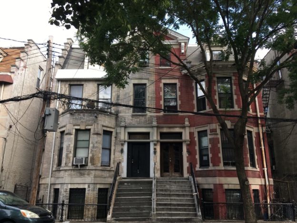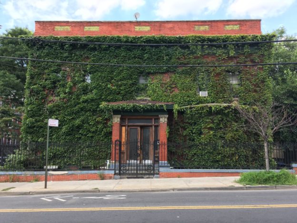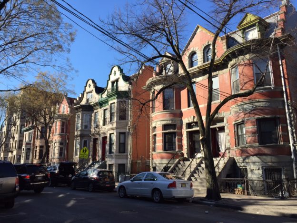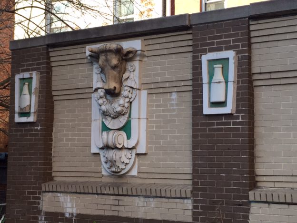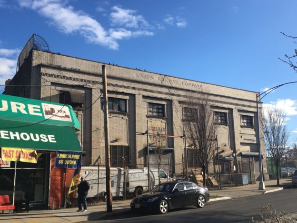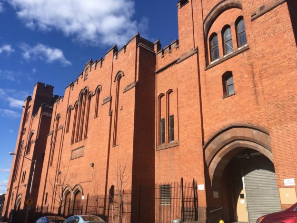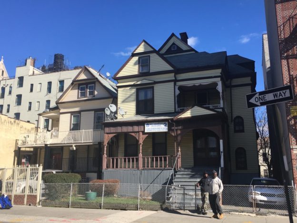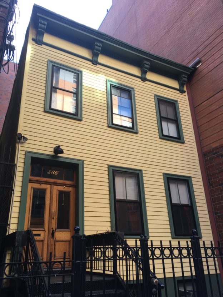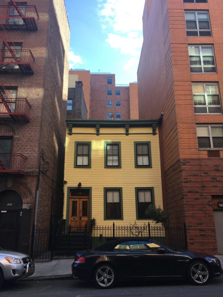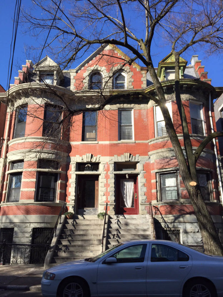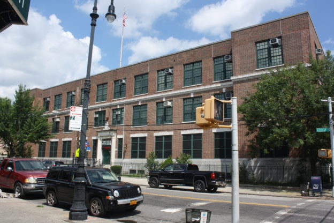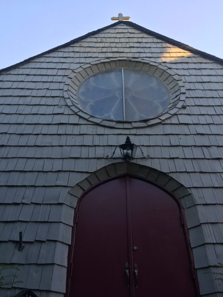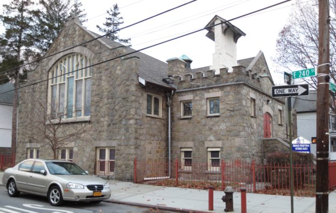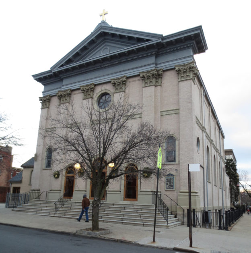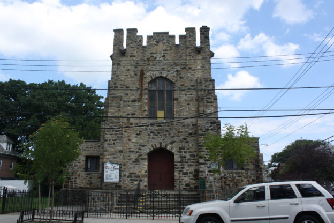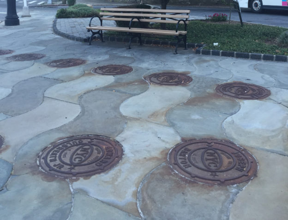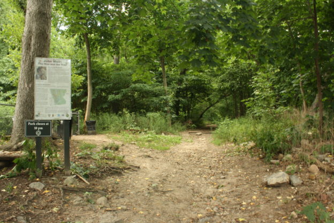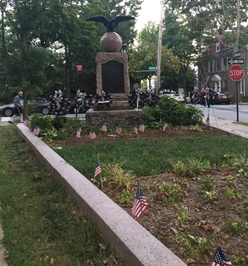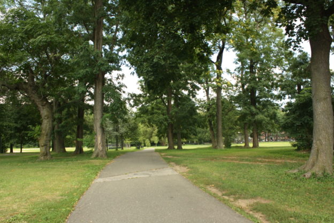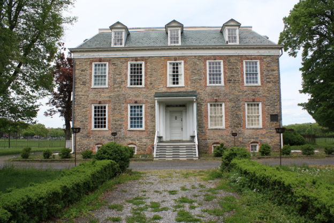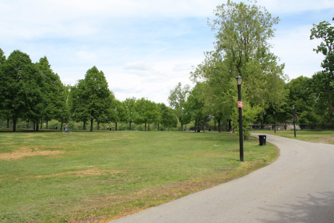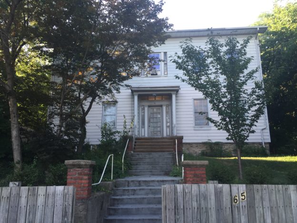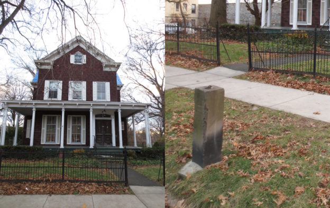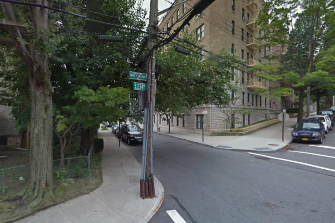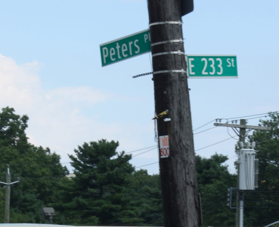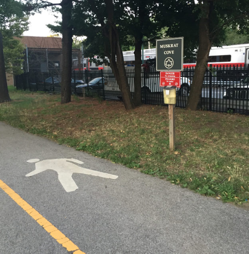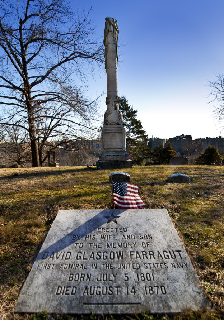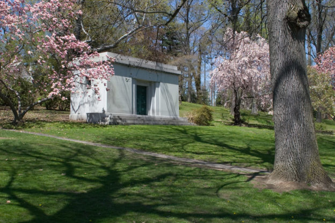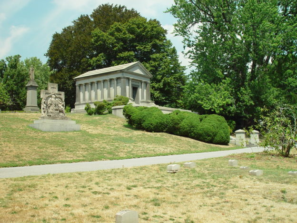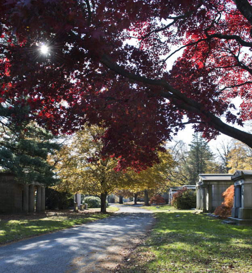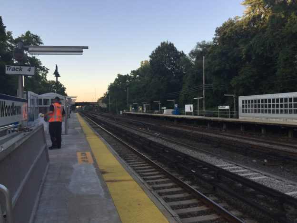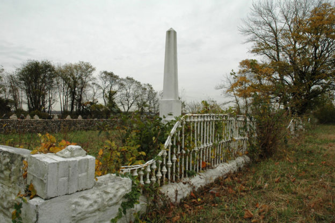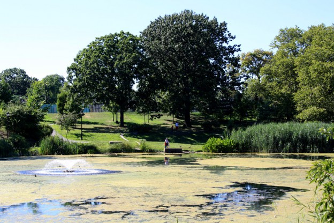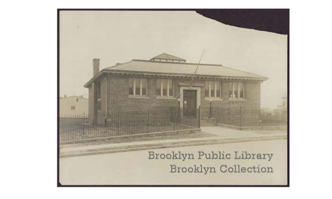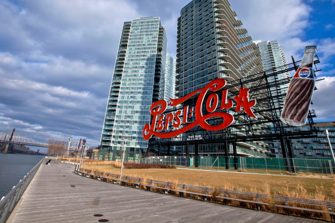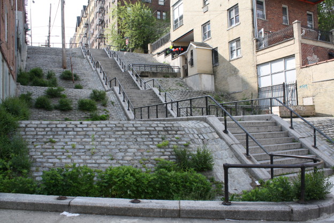El Bronx fue nombrado en honor a Jonas Bronck, un inmigrante europeo nórdico, quien llegó a la colonia de Nueva Holanda en 1639. Bronck y su esposa Teuntje Joriaens crearon una granja en lo que ahora se conoce como Mott Haven, en la intersección del Río Harlem y Bronx Kill, con vistas a la isla Randall. En 1670, gran parte del área fue adquirida por la familia Morris, quienes construyeron una casa de campo llamada Morissania. La familia mantuvo su propiedad, y el área estuvo escasamente poblada hasta inicios del siglo XIX. La llegada del ferrocarril de Nueva York y Harlem, anunciada en 1840, convenció a la familia Morris de aceptar proyectos suburbanos en su hacienda.
Jordan L. Mott, homónimo del barrio Mott Haven, compró unas grandes extensiones de tierra de la familia Morris en 1841 y 1848. Con la intención de crear una “zona céntrica del Condado de Westchester” (de la cual Mott Haven todavía era parte) Morris dispuso calles y lotes para construcciones, y empezó a promocionar este lugar como Mott Haven. De acuerdo con sus planes, la parte sur tendría uso industrial, con su propia carpintería metálica, y comunicado con un canal de 3000 pies, construido específicamente para este fin. La parte norte fue reservada específicamente para edificios residenciales prolijos, protegidos por cláusulas que restringían elementos “dañinos para la salud o nocivos u ofensivos para el barrio”. Otros constructores pronto siguieron los pasos de Mott en el sur de El Bronx, comprando grandes extensiones de tierra de la familia Morris, y diseñando sus propios suburbios, como Wilton (subdividido en 1857) y Nueva York del Norte (1860), ambos parte de Mott Haven en la actualidad. La familia Morris también formó parte del auge de las construcciones, y fueron quienes planearon el barrio industrial Port Morris.
El desarrollo de estas extensiones de tierra fue sostenido, aunque no tan rápido como a los promotores les habría gustado. Mott Haven propiamente dicho, el cual se extendía entre la Tercera Avenida y el Río Harlem, era el más poblado, con una concentración de casas modestas con armazón de madera, mayormente construidas para los trabajadores locales de las fábricas. Para la década del 1860, el área incluso se jactaba de algunas casas en hilera hechas de ladrillo, algunas de las cuales aún subsisten. Gran parte del área, sin embargo, permaneció en manos de inversionistas esperando que se incrementara el valor de la zona. El pánico de 1873 retrasó este proceso por varios años, aunque en 1874, el sur de El Bronx se anexó a la ciudad de Nueva York, asegurando su eventual desarrollo como un barrio urbano. La llegada del transporte público (apertura de la estación de la calle 138 de la Compañía Suburbana de Tránsito en 1887, posteriormente parte del tren elevado de la Tercera Avenida de la Interborough Rapid Transit) le dio un último empuje al crecimiento de la zona. En una década o dos, la mayoría de las calles de Mott Haven estaban construidas con una amplia variedad de edificios, desde cómodas casas en hilera para una sola familia, hasta edificios con múltiples apartamentos y edificios residenciales. La industria también floreció. La empresa de herrería de Jordan Mott, en la actualidad controlada por sus descendientes, continuó expandiéndose. Otras manufacturas llegaron al barrio, incluyendo un número notable de productores de pianos. De hecho, a inicios del siglo XX, El Bronx tenía 63 fábricas de pianos, 43 de ellas en Mott Haven, las cuales producían más de 100.000 instrumentos al año.
El origen industrial de Mott Haven provocó que el barrio fuese particularmente afectado por la desindustrialización de la ciudad de Nueva York a mediados del siglo XX. A pesar de que el sur de El Bronx se convirtió en un símbolo de decadencia urbana y desinversión en la década de 1970, también permaneció siendo un barrio vibrante de inmigrantes con nuevas instituciones, como el Teatro de Puerto Rico (sitio 11b en la guía), que se mudaron a varios de los edificios históricos que subsistieron. La rica historia y distinción arquitectónica de Mott Haven ha sido reconocida por la Comisión de Preservación de Emblemas de la Ciudad de Nueva York, a través de la designación de tres distritos históricos (incluyendo el primero en El Bronx) y varios emblemas individuales.
