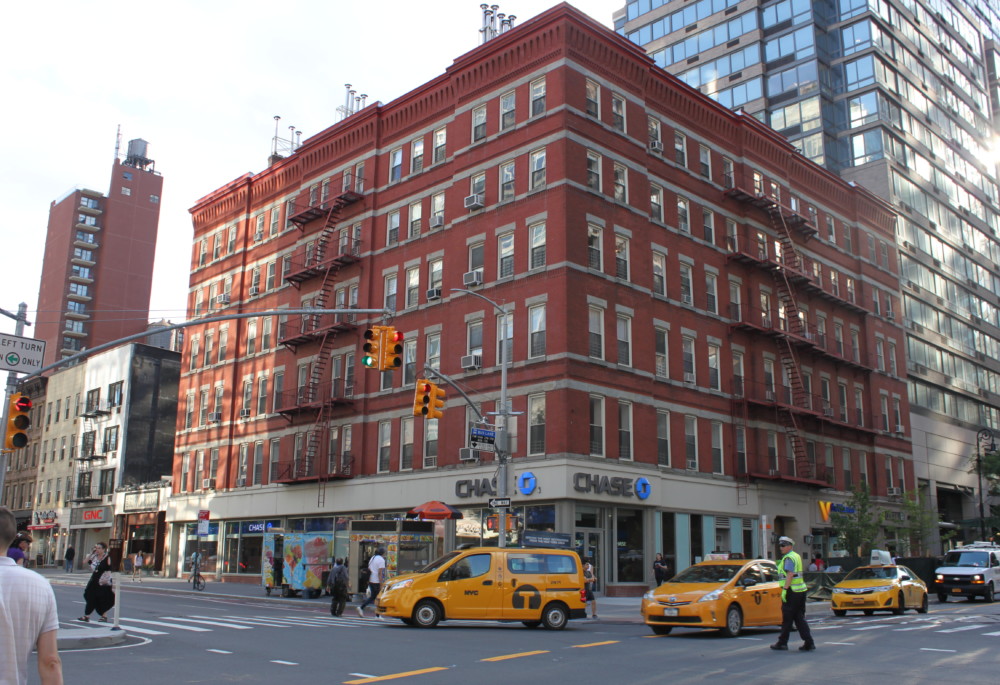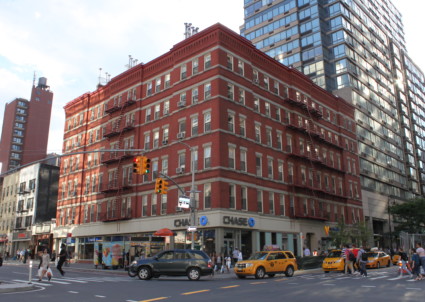The Manhattan
244 East 86th Street
Charles W. Clinton
1879-80
The six-story Manhattan is one of many middle-class residential buildings developed by the Rhinelander Estate in Yorkville beginning in the 1870s. It is notable as an early example of “French Flats,” a building type that was a cut above a tenement or boarding house, with private bathrooms and windows in every room, but lacked the amenities of high-class apartment houses or hotels, which had servants’ quarters or fancy common dining rooms. French Flats evolved in the 1870s as demand grew for affordable, socially respectable working- and middle-class housing, and many of the earliest examples were built on the Upper East Side. Architect Charles Clinton contiguously designed the Seventh Regiment (Park Avenue) Armory, and there is certainly an architectural kinship between this relatively humble five-story building and the monumental and imposing armory. Both buildings feature monolithic red brick façades enlivened by contrasting stone banding and capped by muscular corbelled brick cornices. The Manhattan was built around an interior courtyard and made use of two airshafts to ensure sufficient light and ventilation in every apartment. The Rhinelanders managed the building until 1961, when they sold the property. The New York City Landmarks Preservation Commission has called the Manhattan one of the last surviving large apartment houses of this era anywhere in the city.

