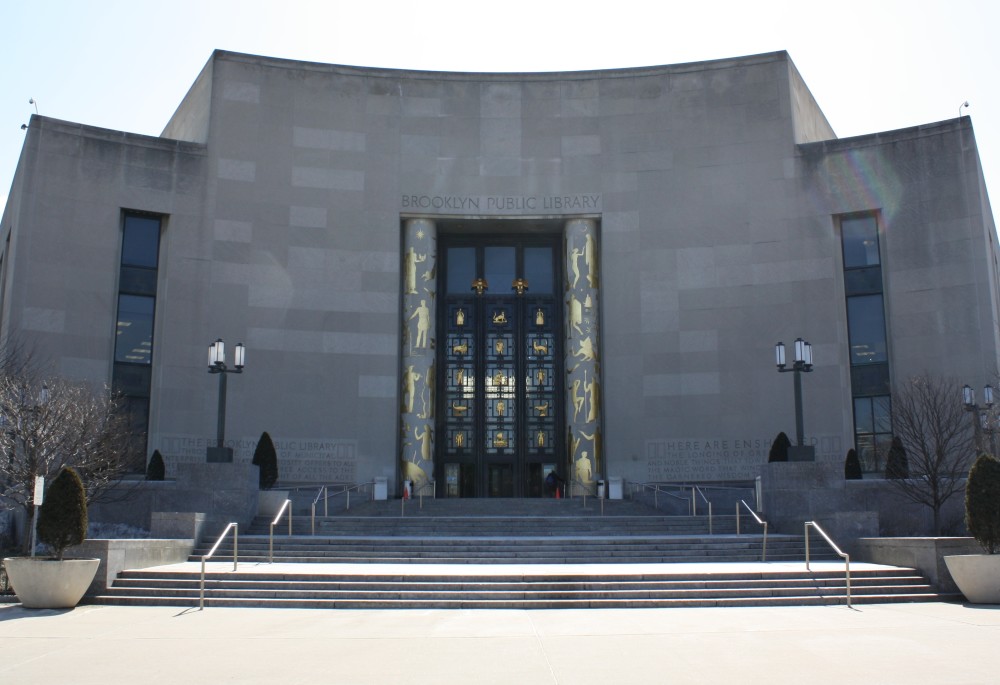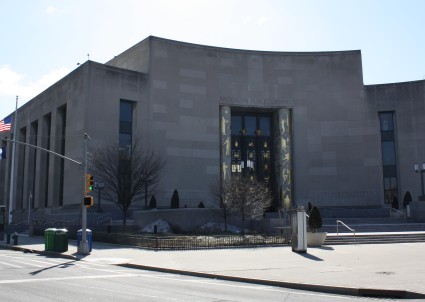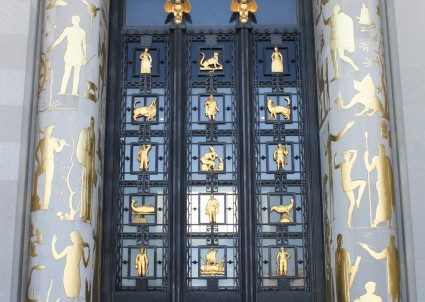Central Building, BPL, Brooklyn
Grand Army Plaza at Flatbush Avenue and Eastern Parkway
Alfred Morton Githens & Francis Keally, 1941;
sculptural elements: Thomas Hudson Jones and C. Paul Jennewein
NYC IL, NR-P
The original 1907 design for the BPL’s Central Building was the work of Raymond F. Almirall, the architect of the Pacific, Park Slope, Bushwick and Eastern Parkway Branches. The grand Beaux Arts design, inspired by contemporary libraries in Europe, with a domed roof and colonnaded entrance, was meant to fit in stylistically with the nearby Brooklyn Museum and Soldiers' and Sailors' Arch. Though construction began in 1911, the project was beset with political and financial troubles and stalled in 1929. In 1935, architects Alfred Morton Githens and Francis Keally were commissioned to redesign the building, incorporating the completed foundations and steel structure. The resulting Modern Classical, limestone-clad building features a concave front façade with a 50-foot-tall entrance portico and striking sculpted Art Deco ornamentation. It is one of Brooklyn’s most well-known and frequently used public buildings. The Central Building was designated a New York City Individual Landmark in 1997 and is listed on the State and National Register of Historic Places.


