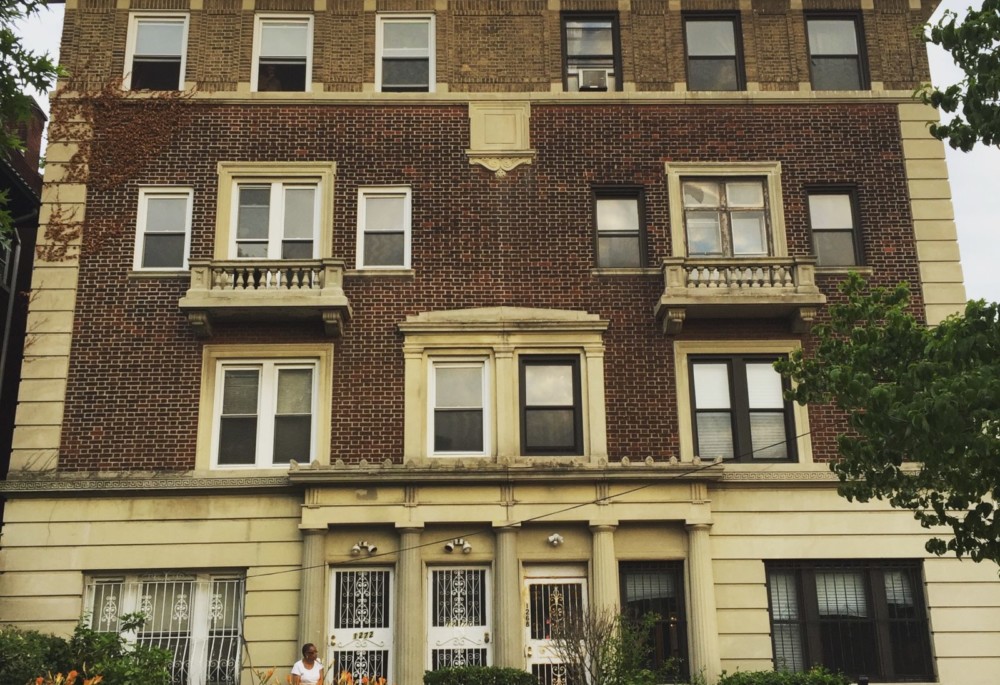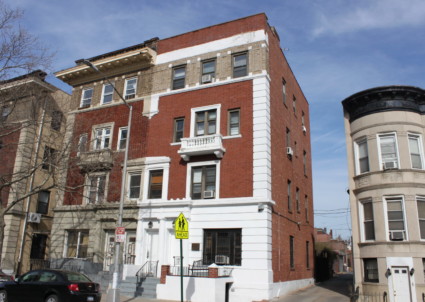341-347 New York Avenue and 1268-1270 President Street
Montrose W. Morris
1912
Designed by famed Brooklyn architect Montrose W. Morris, these two pairs of double duplex homes were among the architect’s last commissions in New York City. While very different from his earlier Romanesque Revival and Renaissance Revival style works in Bedford Stuyvesant and Park Slope, these Beaux-Arts/Colonial Revival style homes share the Morris signatures of large overhanging bracketed cornices and elegant detailing. Each unit, with its own entrance and street address, was designed as a two-family home, with two two-story apartments in each. The buildings are faced in red and tan brick with limestone trim, with side quoins, Juliette balconies and columned entry porches. The buildings have a back service alley. Some unfortunate alterations were made over the years, including the removal of the cornice on number 347 and the loss of all of the original doors. The buildings, unlike the mansions around the corner on President Street (site 18), were constructed to capitalize on the area’s influx of middle-class residents. This early 20th century shift to communal-style living is represented in Crown Heights South’s many two-family rowhouses and apartment buildings. These structures at the intersection of New York Avenue and President Street represent an interesting cross between the two.

