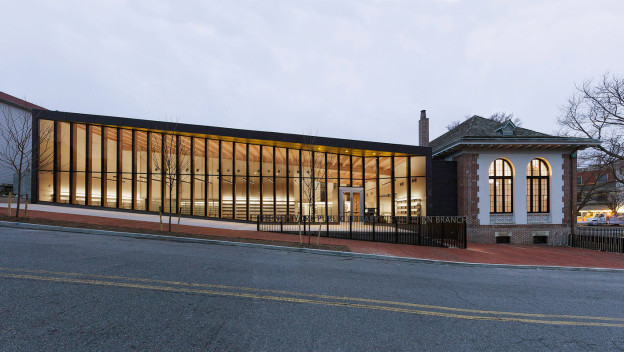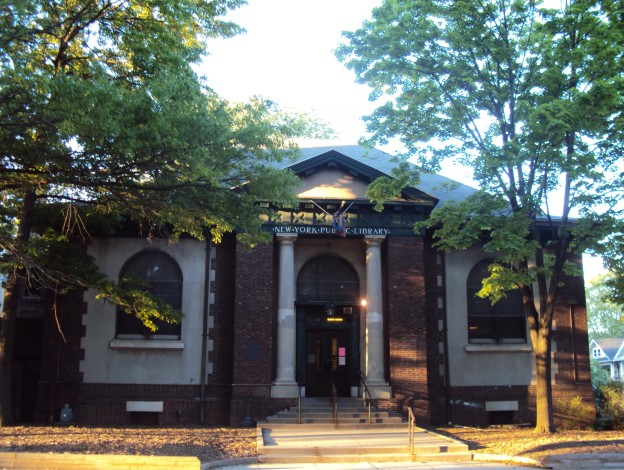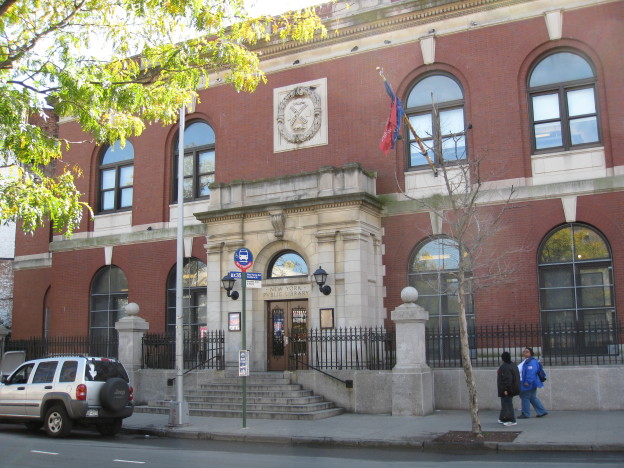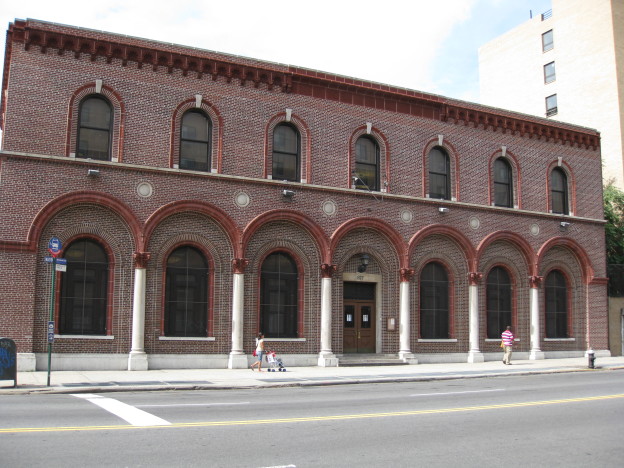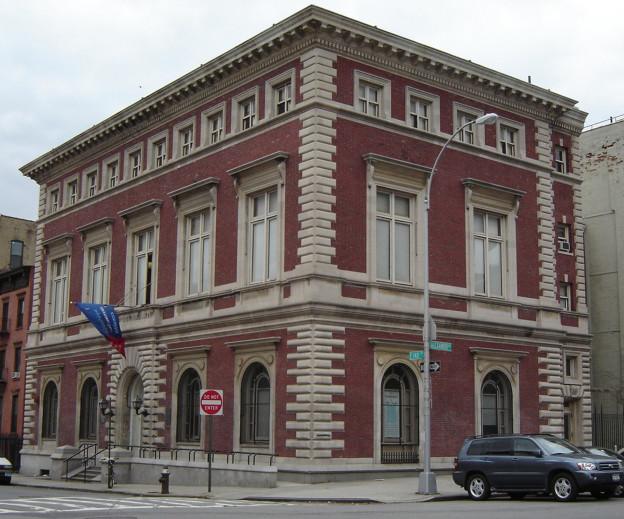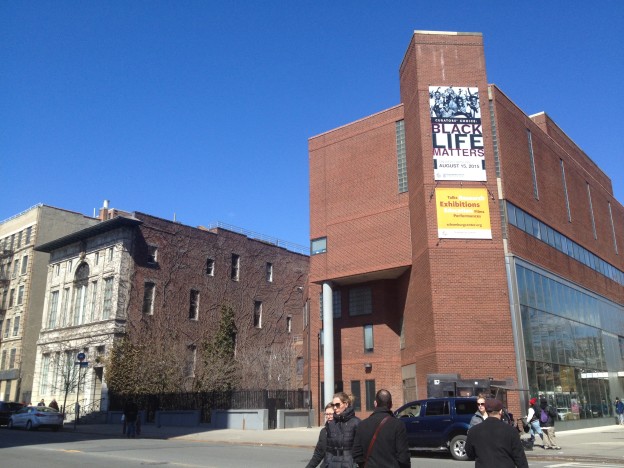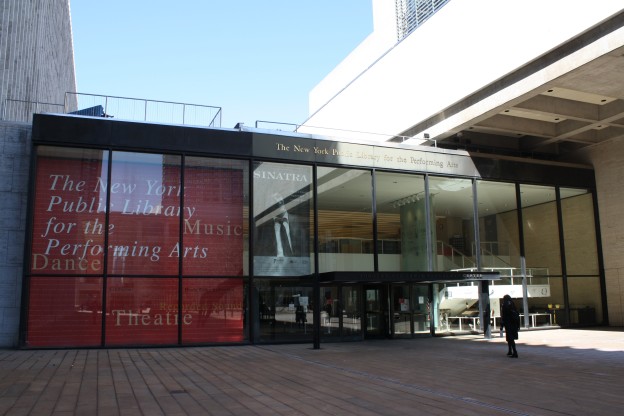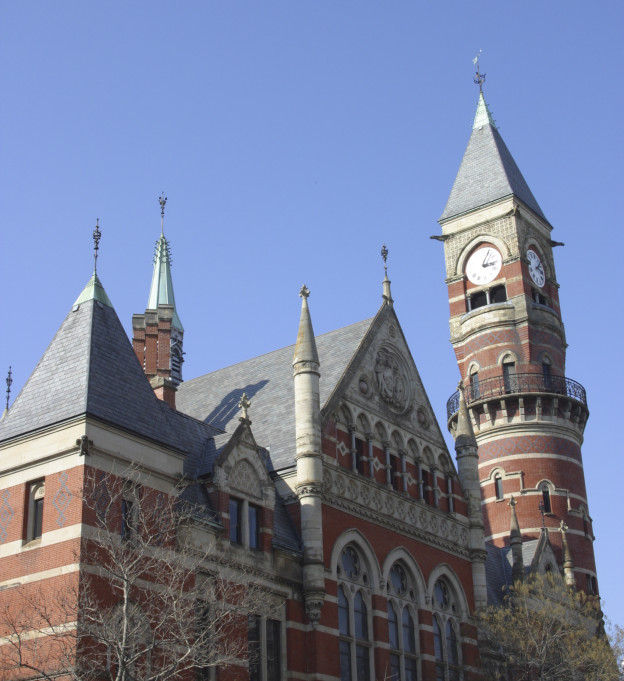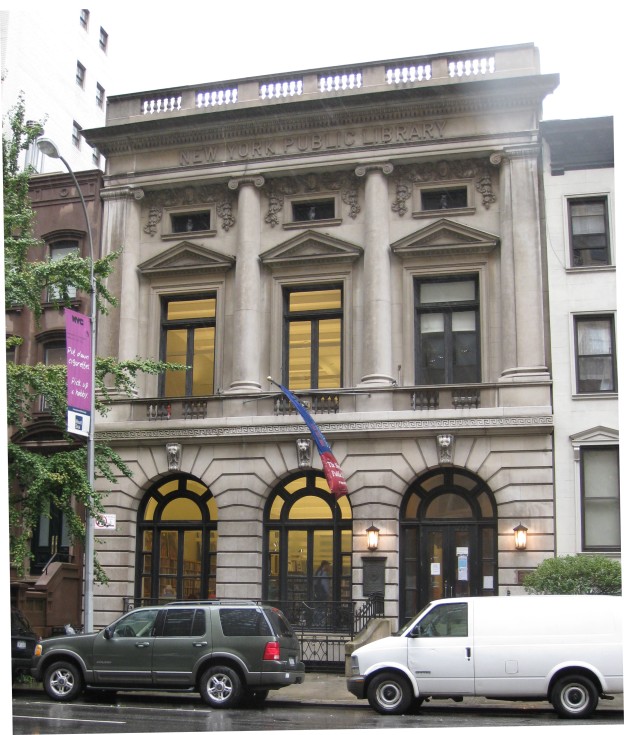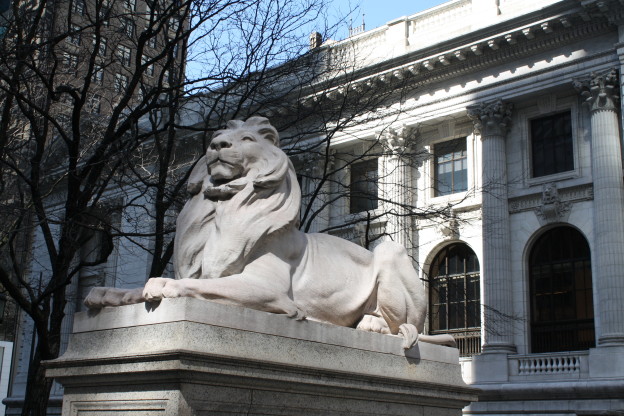Fifth Avenue at 42nd Street (Carrère & Hastings, 1901-11, master plan and restoration: Davis ;Brody Bond, 1980-2000; South Court addition: Davis Brody Bond, 2000-02; Children’s ;Center at 42nd Street: Gensler Architects, 2008);
NYC IL, NYC INL, NHL|
The NYPL’s Main Branch is one of the city’s most important civic monuments and most impressive works of architecture. Along with Bryant Park, it is located on the site of the old Croton Distributing Reservoir, once the city’s main source of fresh water. The reservoir’s 50-foot high, 25-foot thick walls were demolished in the 1890s, just as plans were underway for a new central library. Some of the reservoir’s foundations can still be found in the library’s South Court. In 2000-02, a new wing was added to this part of the building and the architects intentionally exposed the foundation wall as a record of the site’s history. Situated on the eastern end of two city blocks, the library’s marble façades and lavish interiors are a masterpiece of the Beaux-Arts style. The firm of Carrère & Hastings, fairly unknown at the time, was chosen to design the building. Their success led to commissions for 14 Carnegie-funded branches across the city, more than any other firm.
The building’s front is set back from Fifth Avenue by a grand staircase and terrace that give the façade added grandeur and perspective. The terrace’s two famous lion statues were sculpted by Edward Clark Potter and were originally named “Leo Astor” and “Leo Lenox” after the library’s founders. During the Great Depression, Mayor Fiorello LaGuardia nicknamed them “Patience” and “Fortitude.” The main entrance is housed within a triple-arched portico supported by coupled Corinthian columns. The rear, or west façade, expresses and honors the function of the building. Its series of full-height, vertical rows of windows both represent and give light to the seven floors of book stacks within. The steel stacks once held 88 miles of books, which have since been moved offsite. However, the stacks also function as structural support for the building, providing a powerful symbolism to the building’s construction. On all four façades, pedimented pavilions lend visual interest and elegance. When it was completed in 1911, the library bore the distinction of being the largest marble structure in the United States. Formerly known as the Humanities and Social Sciences Library and the Center for Humanities, the building was renamed the Stephen A. Schwarzman Building in 2008 to honor a major gift to the institution.
The library functions as a reference, rather than a circulating library, and, as such, includes magnificent interior reading rooms, including the Rose Main Reading Room. This grand space, with arched windows and a fresco ceiling, is one of the most revered interior public spaces in Manhattan. In the 1980s, the institution undertook a major restoration of many of the library’s interior spaces and added two levels of stacks beneath Bryant Park. At that time, the library collection had outgrown the building, necessitating the park’s excavation. In 2012, library officials announced the Central Library Plan, which would close two nearby circulating branches and consolidate their functions within the main building. This plan was met with widespread public opposition due in large part to its plan to demolish the stacks to make room for a circulating library. The plan was abandoned in 2014.The library is an New York City Individual and Interior Landmark, and a National Historic Landmark.

