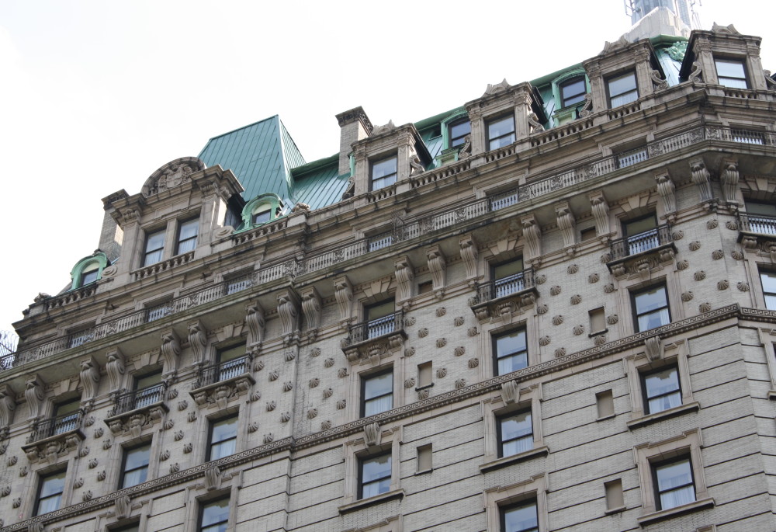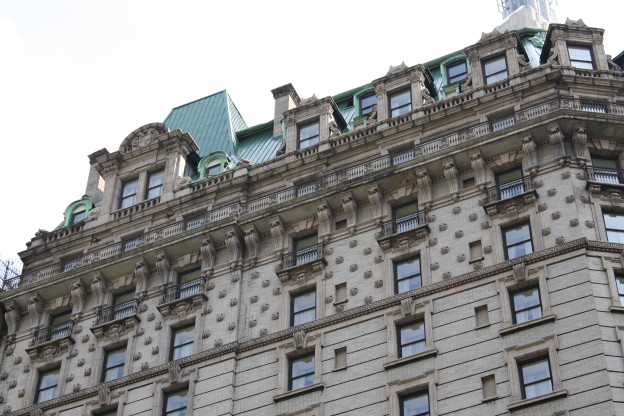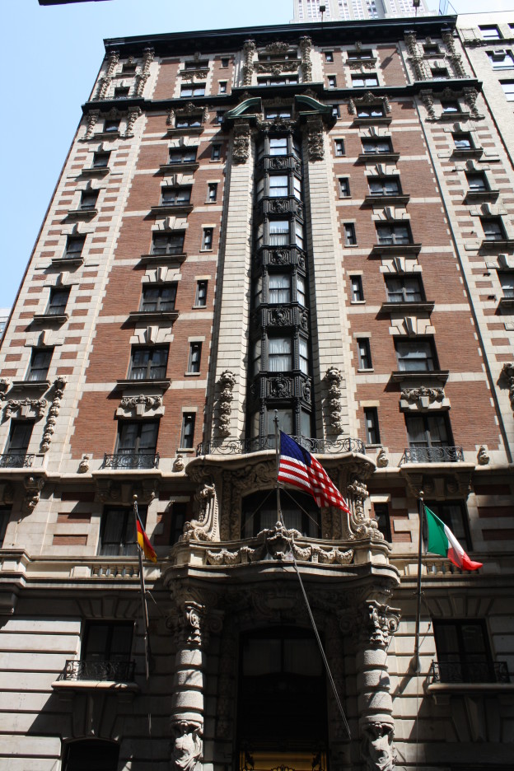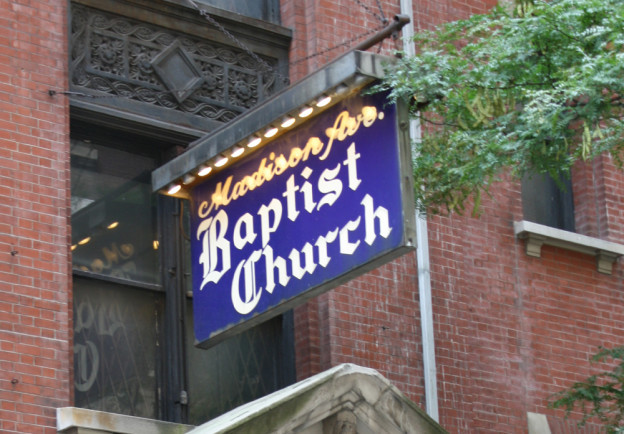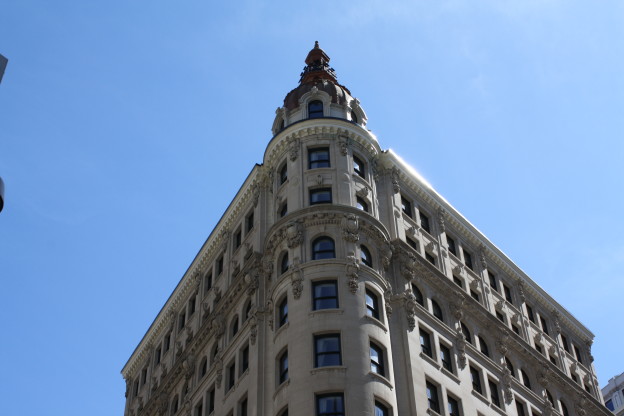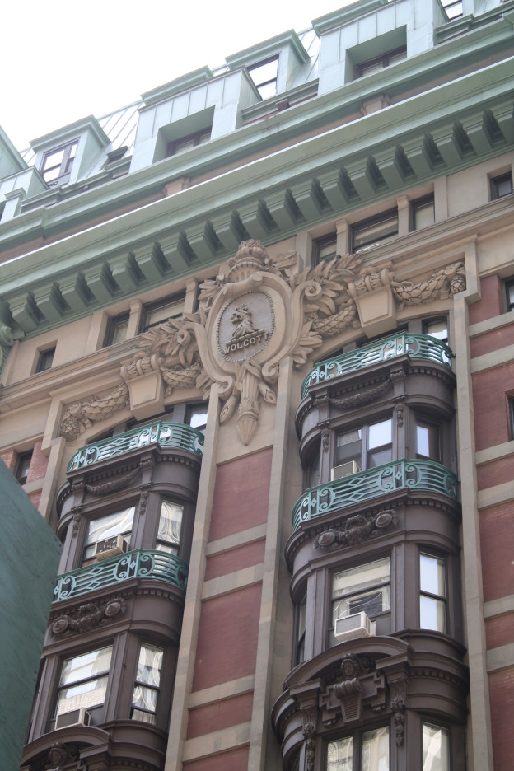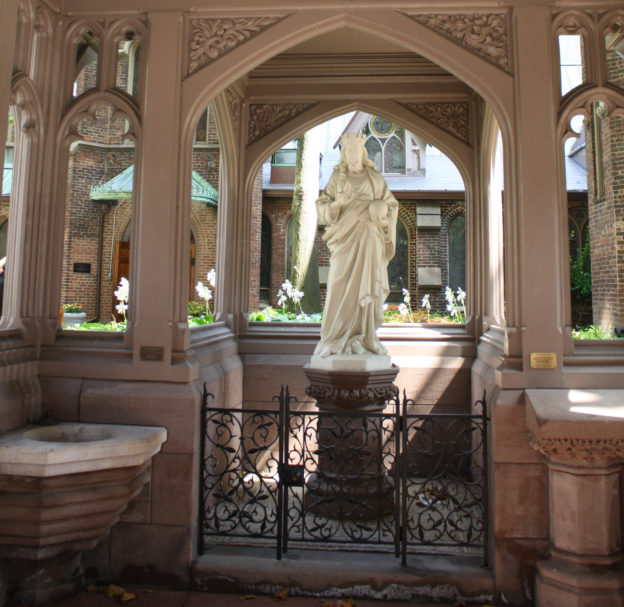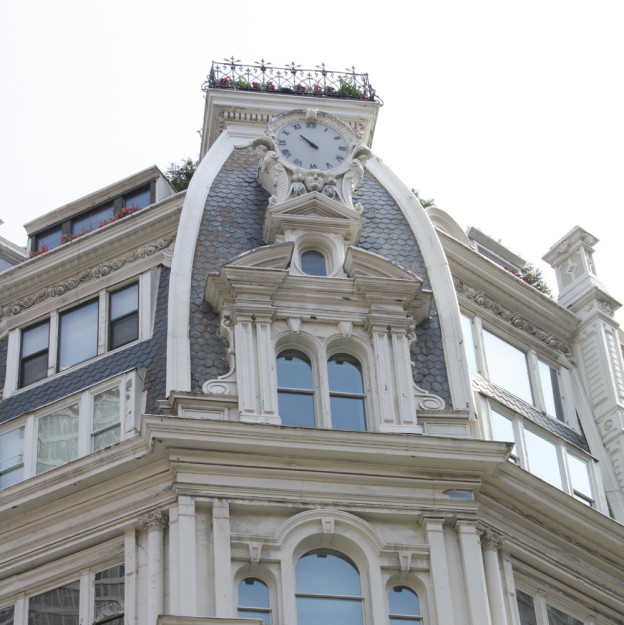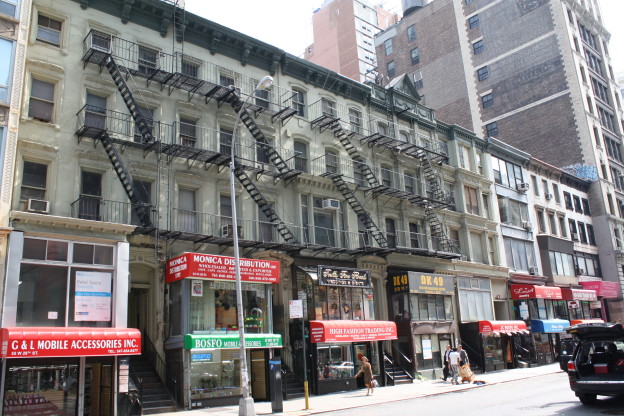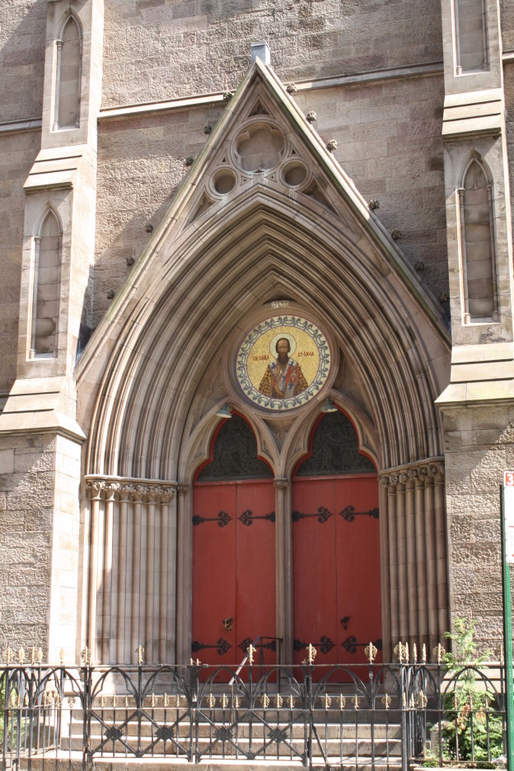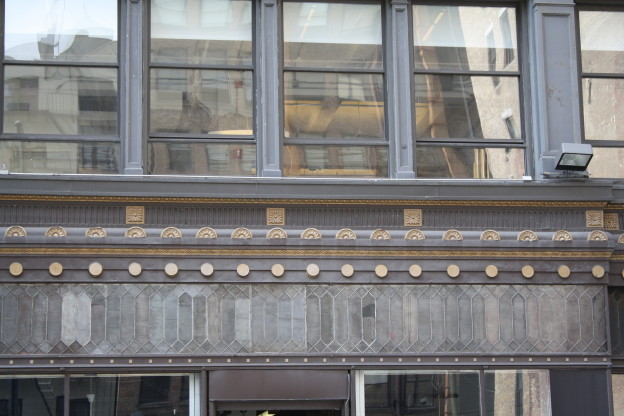1260 Broadway Henry J. Hardenbergh, 1897-98, 1901-03, 1909-11;
Rouse & Goldstone, 1911-12;
1282 Broadway, Frank M. Andrews, 1911-12; expansion: Warren & Wetmore, 1917|
The east side of Broadway between 32nd and 34th Streets, across from Greeley Square, features three monumental Beaux-Arts buildings. The former Hotel Martinique (now the Radisson Martinique), designed by the same man responsible for the Plaza Hotel, is a glazed brick, terra-cotta and limestone clad structure that features rusticated stonework, balconies, cartouches and a bold mansard roof with ornate dormers. It was designed to make great use of its commanding corner overlooking the square. 1270 and 1282 Broadway were part of the major redevelopment of West 34th Street and Herald Square, inspired by the construction of Pennsylvania Station, one block to the west. 1270 Broadway, a monumental office building, features a decorative cast-iron storefront, rusticated limestone on its second and third stories, and a grand top story with paired-arch windows and a grand bracketed cornice. At 25 stories tall, the McAlpin was said to be the largest hotel in the world upon its completion in 1912. The structure’s three towers have a tripartite design, with rusticated limestone bases, brick shafts and decorative upper stories with large overhanging cornices.
The former Hotel Martinique was designated a New York City Individual Landmark in 1998.
29 East 32nd Street, Charles W. Romeyn, 1890;
34 East 32nd Street, George F. Pelham, 1903;
17 West 32nd Street, Harry B. Mulliken, 1902-04|
This Romanesque Revival, 3-story clubhouse was the home of the Grolier Club, a society devoted to the book arts, from 1890 until it moved uptown in 1917. The club, named for the 16th century French bibliophile Jean Grolier, formed in 1884 and continues to operate today. The building’s bold arches, Roman brick and stone moldings form a strong overall symmetry and texture. Just east across the street is the former St. Louis Hotel, a grand, Beaux-Arts style structure of red brick with a rusticated limestone base and rich ornament, including limestone window surrounds, bracketed cornices, and balconettes, as well as projecting bay windows and a mansard roof with three dormers. This structure bears a strong resemblance to another magnificent hotel just one block west, the former Aberdeen Hotel. It also features red brick with a rusticated limestone base and projecting bay windows, as well as richly decorated balconettes and cornices. The Aberdeen had originally been built as an apartment hotel, but began accepting transient guests in 1912 and was one of the first hotels to accept unaccompanied women in the 1920s.
The Former Grolier Club was designated a New York City Individual Landmark in 1970. The Former Aberdeen Hotel was designated a New York City Individual Landmark in 2001.
30 East 31st Street, Butler & Rodman, 1906-07;
Walter Haefeli, 1914|
The Madison Avenue Baptist Church once stood on the corner of 31st Street and Madison Avenue, just next door to this small structure. The building was replaced in 1930 with a 17-story residential hotel with space for the church in the first four stories. The previous church had been constructed in 1858 in the Romanesque Revival style, which informed the design of the much later Parish House, which itself replaced a chapel on this site. The Parish House retains an old sign with its previous namesake. On a much grander scale, just down the block, is an Eclectic loft building at number 36, which originally housed garment industry firms. The structure features double-height fluted columns at the first and second stories and the top two stories, as well as ornamental brickwork and carved stone accents.
Note this building has been demolished.
In 2001, the Landmarks Preservation Commission designated the Madison Square North Historic District, encompassing 96 buildings from roughly 25th to 29th Streets and Madison to Sixth Avenues. Contained within the district are fine examples showcasing the area’s historical evolution. Six hotel buildings still stand in the district, including the Beaux-Arts style former Prince George Hotel (Howard Greenley, 1904-05), located at 14 East 28th Street. It was one of the largest hotels in the city at the time of its opening. The earliest commercial buildings in the district were small in scale, but varied in their architectural styles. These include 1180 Broadway (Stephen Decatur Hatch, 1870), a five-story, Classical Revival structure with a cast-iron façade and 21 West 26th Street (Thomas Stent, 1883), a red brick Queen Anne style building. As various industries, and thus residents, were thriving in the district, financial institutions began to emerge. The ground floors of many office structures were converted into banks, including the Lincoln National Trust at 208 Fifth Avenue (John Duncan, 1902) and the Emigrant Savings Bank at 206 Fifth Avenue (Townsend, Sternle & Haskell, 1919). Structures built specifically as banks include the Lincoln National Trust’s Beaux-Arts style building at 204 Fifth Avenue (C. P. H. Gilbert, 1913) and the Second National Bank of the City of New York at 250 Fifth Avenue (McKim, Mead & White, 1907-08), a strong institutional structure designed in the Classical Revival style. Taller commercial structures, the area’s most common building type, were constructed beginning in the 1890s, mostly in the Classical Revival and Beaux-Arts styles. One of the most magnificent of these is 1170 Broadway (Shickel & Ditmars, 1902-03), formerly known as the Johnston Building, but recently converted into the NoMad Hotel. Its Beaux-Arts limestone façades reach their crescendo with a dome at the rounded corner bay. A late example of a large-scale commercial building in the district is 261 Fifth Avenue (Buchman & Kahn, 1928-29), a 28-story, Art Deco style tower with rich polychrome terra-cotta ornament.
284 Fifth Avenue, D. and J. Jardine, 1888-90;
4 West 31st Street, John H. Duncan, 1902-04|
Just around the corner from one another are two grand hotels that feature copper mansard roofs. Built as a bachelor apartment hotel, The Wilbraham catered to professional men of means. The imposing Romanesque Revival style structure is clad in brick, brownstone and cast-iron, and its eight stories are graced with rock-faced stonework and intricate carvings. The Hotel Wolcott, a 12-story Beaux-Arts style building clad in pink brick and limestone, was home to such illustrious residents as Isadora Duncan and Henry Miller, and hosted the inaugural ball for Mayor Fiorello LaGuardia in 1938.
The Wilbraham was designated a New York City Individual Landmark in 2004. The Hotel Wolcott was designated a New York City Individual Landmark in 2011.
1 East 29th Street|
(church: 1849; guildhall, transept and tower: 1852; lich-gate: Frederick C. Withers, 1896; Lady Chapel: 1906; Mortuary Chapel: 1908; rectory: c. 1849-50)
Church of the Transfiguration, known since the 1870s as “The Little Church Around the Corner,” is made up of several Gothic Revival style buildings, all of red brick with brownstone trim. The church is accessible through a small lich-gate, one of the site’s most striking features, and a gift from Mrs. Franklin Hughes Delano (great aunt of Franklin Delano Roosevelt) in 1896. The lich-gate, a common feature of English churches, was originally meant to provide a covered place for pallbearers to rest coffins while waiting for the priest to arrive for funeral services (“lich” is an Anglo-Saxon word meaning body or corpse). The church’s main entrance is within the tower, which features Gothic arches and a peaked roof with dormer windows and a cross at its crown. To the west of the tower is the rectory building, a five-story, Gothic Revival structure with a mansard roof and an octagonal extension with a full-height, projecting, wooden window bay, an ornate cast-iron balcony and Gothic panels on the third floor.
The Church of the Transfiguration were designated a New York City Landmark in 1967, and added to the National Register of Historic Places in 1973.
1200 Broadway;
Stephen Decatur Hatch;
1869-71|
The Second Empire style Gilsey House commands the corner of Broadway with its white, cast-iron façades and chamfered corner. The building was designed to recall the Second Empire penchant for pavilions, created by the use of columns and convex mansard towers. The structure had been a hotel until 1911, for roughly 40 years during the neighborhood’s reign as an entertainment district. When the theaters moved uptown to Times Square, the building found itself standing in the new garment district and was converted to loft space. In 1980, the building was restored and converted into cooperative apartments.The Gilsey House was designated a New York City Landmark in 1979, and listed on the National Register of Historic Places in 1978.
41-55 West 28th Street|
From the 1890s to around 1910, this row of structures, which mostly date to the 1850s through the 1870s, was home to influential music publishers and songwriters’ studios. The row is known as the birthplace of the modern music industry, where sheet music was first developed, categorized into genres and marketed as a commodity for mass distribution. Publishers also hired piano players to demo songs for high-profile performers, launching the careers of many American songwriters, including Scott Joplin, George M. Cohan, Irving Berlin and (possibly) George Gershwin. Famous tunes originally published here include Albert Von Tilzer’s “Take Me Out to the Ballgame” (1908) and one of the first ragtime compositions, Ben Harney’s “You’ve Been a Good Old Wagon, But You’ve Done Broke Down” (1896), now a Blues standard. The origin of the name “Tin Pan Alley” is not clear, though many attribute it to the sound of pianos ringing out into the street. By 1911, the industry had moved uptown. Plans to demolish the buildings never came to fruition, in part due to the Great Depression, and the area was spared from urban renewal initiatives in the 1950s and 1960s. With the area’s rise in desirability, the demand for hotel sites has threatened small buildings. In 2013, Tin Pan Alley’s remaining buildings were sold to a developer. Without landmark protection, many fear this could signal the disappearance of this legendary cultural landmark.
15 West 25th Street, Richard Upjohn, Cathedral: 1850-55; Parish House: 1860;
18 West 25th Street, Israels & Harder, 1901|
Across from one another on this block are two formidable structures. On the north side is the brownstone-clad Serbian Orthodox Cathedral of Saint Sava, designed in the English Gothic Revival style by Richard Upjohn, one of the most prominent church architects of his day, as an uptown branch chapel of Trinity Church. The West 25th Street façade features a steeply pitched gable with an impressive rose window and a pointed arch entry with slender columns. Next door to the east is the Parish House, also designed in the English Gothic Revival style, which features a charming arched belfry at its crown. The Serbian Orthodox Cathedral of Saint Sava & Parish House was designated a New York City Individual Landmark in 1968. Across the street is the Renaissance Revival style former Arlington Hotel, a much later structure than the church. It is richly decorated with sculpted limestone quoins, bandcourses, window surrounds and a dentilled cornice.
The south side of this block is within the Ladies’ Mile Historic District, while the north side remains unprotected. Walking west toward Sixth Avenue, there are two 1850s rowhouses that stand as reminders of the neighborhood’s early residential character. Number 7 (c. 1857-58) and number 17 (c. 1850-51) were designed in the Italianate style popular at that time. The Renaissance Revival style loft building at number 49 (Hill & Stout, 1908) features interesting brick coloration and moldings. Across the street is the imposing Masonic Hall (Harry P. Knowles, 1907-09), within the historic district. Its grand exterior gives way to lavish interiors, as well.
