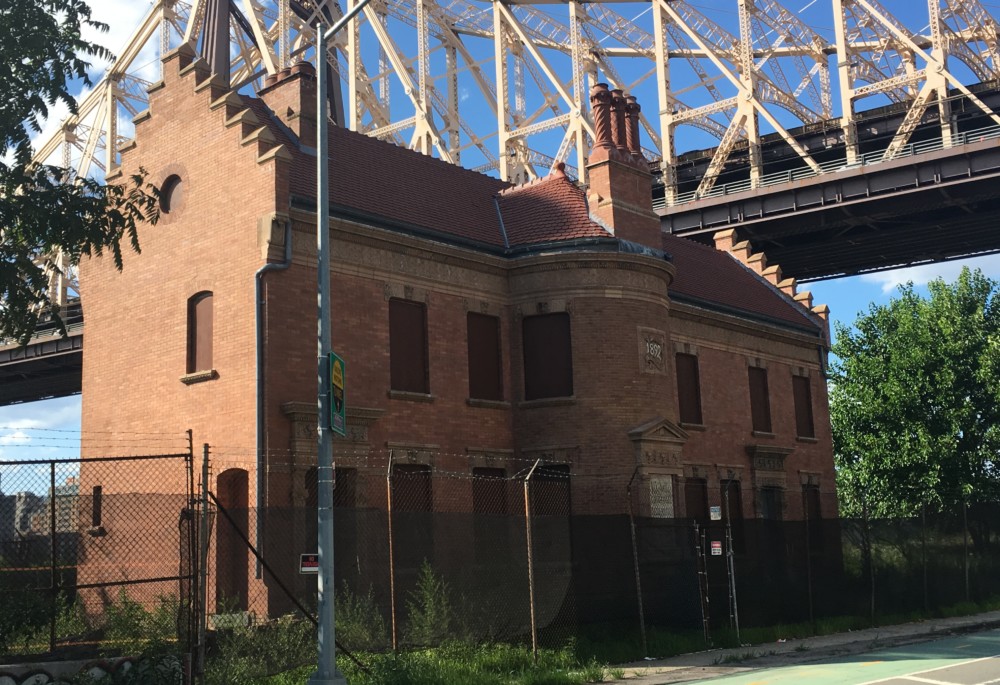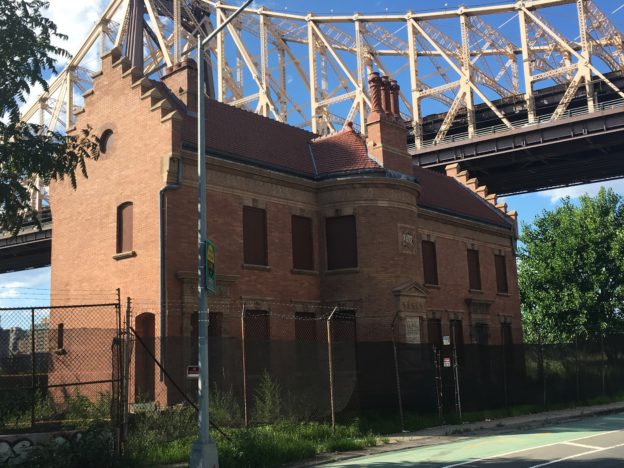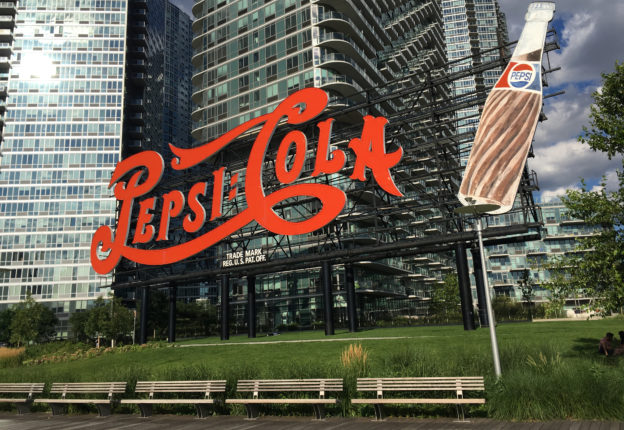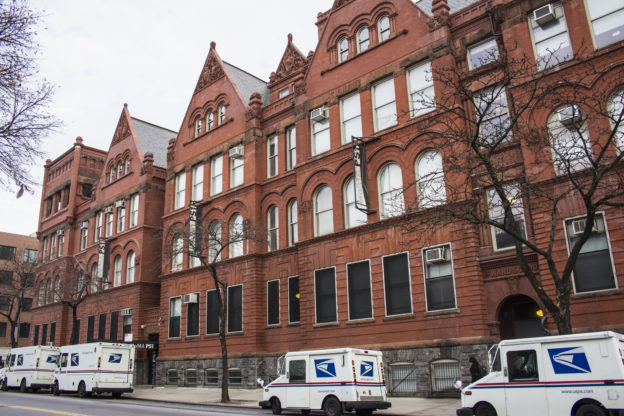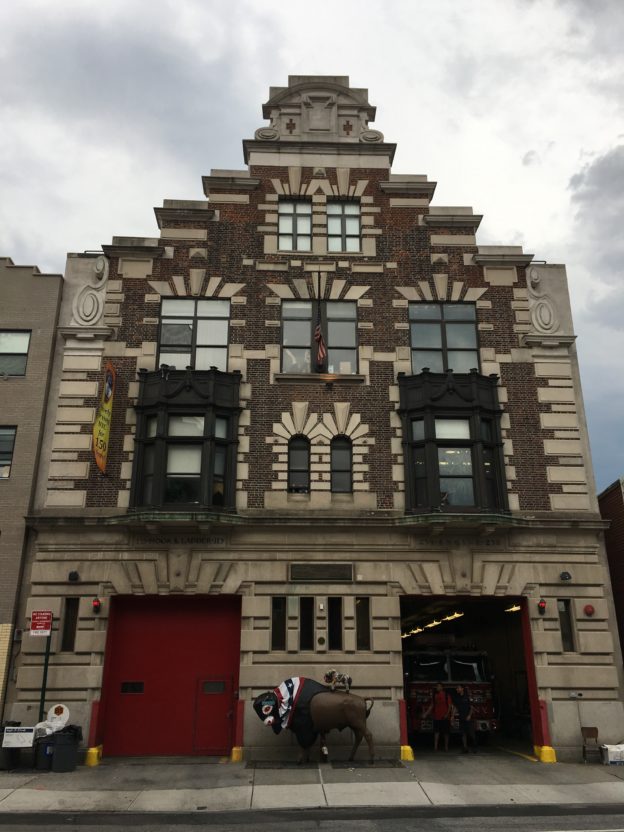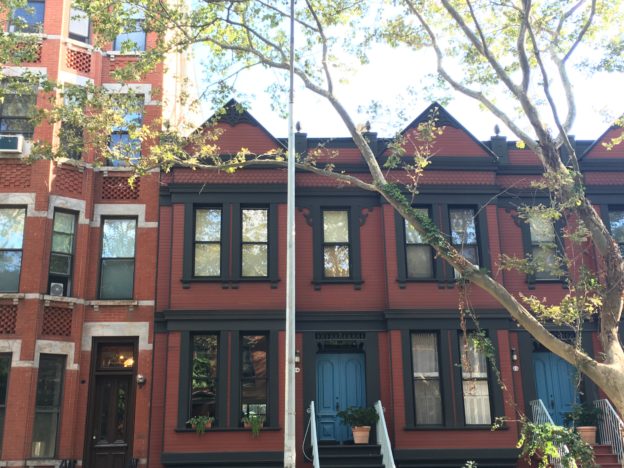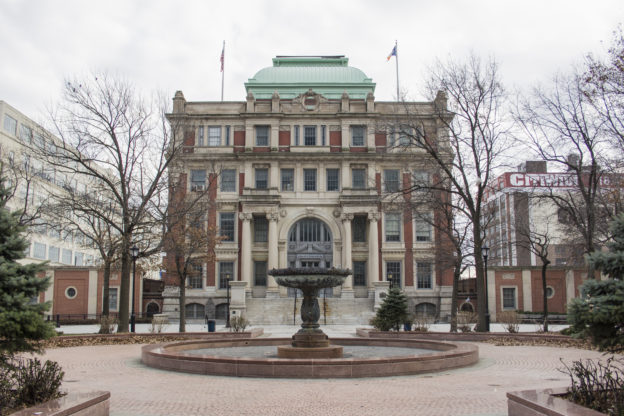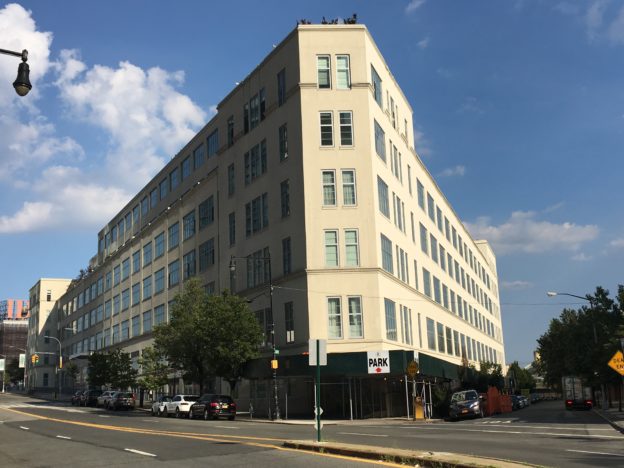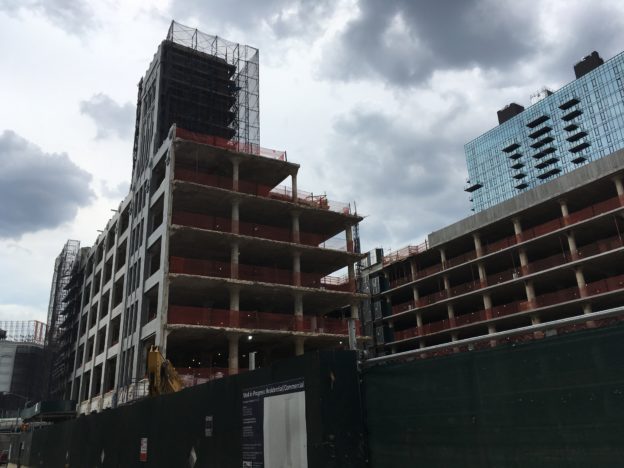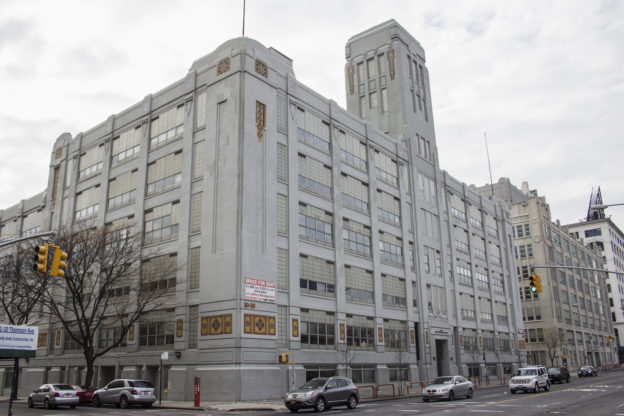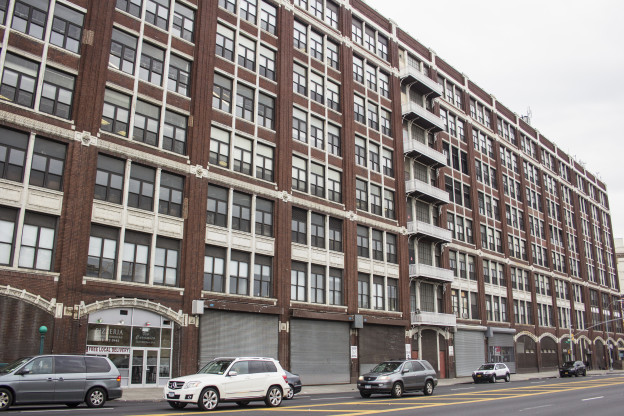42-16 Vernon Boulevard
Francis H. Kimball
1892
NYC IL |
Tucked under the bridge on Vernon Boulevard is the last remnant of the New York Architectural Terra Cotta Works, a once thriving company that produced the terra cotta for buildings such as Carnegie Hall and the Ansonia Hotel. Terra cotta became popular as a building material in the United States beginning in the 1870s and enjoyed a long tenure due to its flexibility, versatility and durability. Established in 1886, the company was the only major architectural terra cotta manufacturer in New York City and, when completed, its facilities were the largest in the country for architectural terra cotta. The company set up its manufacturing operations on the Long Island City waterfront in 1886 and initially kept an office at 38 Park Row in Manhattan. Six years later, its office headquarters were moved to this remarkable building, whose design served to advertise the company’s considerable range and skill. According to the building’s designation report, it is “the only one of its kind known to survive in the United States.” The company went bankrupt in 1928-29, but from 1931 to the mid-1940s, the company’s last president, Richard Dalton, used the facilities for his successor company, the Eastern Terra Cotta Company, and then conducted business for a later construction company venture in the headquarters building until his death in 1968. The Dalton family sold the building that year and the rest of the complex, which included a six-story manufacturing building and the mansion of an estate previously located on the property, was unfortunately demolished in the 1970s. The office headquarters has long been neglected. Despite its owner’s claims to be restoring the building, evidence of such is not forthcoming.
Gantry Plaza State Park
1936
NYC IL
The Pepsi-Cola Sign has illuminated the East River waterfront since 1936, and has become iconic for its vintage lettering and for offering a glimpse of the past in a fast-growing section of Long Island City. Built by Artkraft Signs, the display is made up of steel and porcelain enamel channel letters and a Pepsi-Cola bottle, all illuminated by neon. The sign was originally perched atop the Pepsi bottling plant, which was located in what is now the northern section of Gantry Plaza State Park. When the plant was demolished after the company ceased operations in 1999, the sign was preserved as a nod to the departed industry that was once a dominant presence in Long Island City. In 2009, the Pepsi-Cola sign was given pride of place in the park, where it remains today. In 21st century New York, vestiges like this remind us of the city’s vibrant past as an industrial powerhouse. The sign was designated an Individual Landmark by the LPC in 2016 as part of the agency’s effort to manage its backlog of considered, but not designated properties. The sign garnered much attention during the proceedings for the “Backlog95” initiative due to its unconventionality, but also its widespread popularity. The Pepsi-Cola sign was designated a NYC Individual Landmark in 2016.
22-25 Jackson Avenue
1892; addition: Andrew Berman Architect
2011|
This Romanesque Revival structure, featuring variegated brick patterns and a plethora of arched windows, was built in 1892 as the First Ward School for the independent Long Island City. The bright red brick façade is enhanced by ornate terra cotta detailing, including floral motifs on the gables, which were supplied by the nearby New York Architectural Terra Cotta Company (see site #9). The school’s original 35 classrooms could accommodate up to 1,000 students, and its southwest corner once boasted a grand tower holding a clock and bell. After the school closed its doors in the early 1960s, the Institute of Art and Urban Resources took over the building for use as a gallery and studio space. The Institute ultimately evolved into the P.S. 1 Contemporary Art Center, which merged with the Museum of Modern Art in 2000 to become MoMA PS1. This affiliation has kept MoMA involved in contemporary developments in the art world, while providing this remarkable building with more visibility and responsible management. The success of the merger and the continuing vibrancy of the PS1 building are best represented by the cast concrete addition constructed in 2011 to serve as a new entrance and art display space for the growing museum.
10-40 47th Avenue
Bradford Lee Gilbert
1902-04
NYC IL|
Today considered to be one of the most dignified firehouses in New York City, this Dutch Renaissance Revival style structure commands a strong presence with its 4½ stories and 53-foot width along 47th Avenue. Its architect, Bradford Lee Gilbert, designed only this one firehouse over the course of his career. A pioneer in steel frame construction, Gilbert gained prominence across the country for the design of railroad structures and is known locally for his design of the Tower Building in Lower Manhattan, considered New York’s first skyscraper with a steel skeleton, constructed in 1887-89 (demolished in 1913). As an important political and industrial center, Long Island City was the first part of Queens to have a professional fire department, enabled by an act of the state legislature in 1890. In 1898, after the consolidation of the boroughs, the Long Island City and Brooklyn departments merged with the Fire Department of the City of New York. Upon consolidation, officials planned an expanded fire department to accommodate a growing population and improve working conditions for firefighters. This building was one of the more ambitious firehouse projects undertaken by the department due to its size and level of architectural detail, and was built for the same company that laid claim to being the borough’s first professional fire department. Although its numbering system changed over time, the company’s first name was Engine Company No. 1 and Hook & Ladder Company No. 1, which was established in 1891. The brick structure with granite and limestone trim is a rare example of the Dutch Renaissance Revival style, which was likely employed by Gilbert in homage to New York City’s Dutch roots. The Fire Engine Company No. 258, Hook and Ladder Company No. 115 was designated a NYC Individual Landmark in 2006.
The Landmarks Preservation Commission’s (LPC) 1968 designation report describes the Hunters Point Historic District as “a notable residential area…which retains, on both sides of the street, a feeling of unity and repose, little changed since it was first built” that “serves as a microcosm of the domestic architecture of the last quarter of the Nineteenth Century.” Roughly spanning the block of 45th Avenue between 21st and 23rd Streets, this small district contains examples of the Italianate, French Second Empire, Neo-Grec and other architectural styles common in the second half of the 19th century. Originally part of the Van Alst farm, the street was subdivided for residential development in the 1870s and its elegant stone houses came to be known as “White Collar Row.” One of its most notable residents was “Battle Axe” Gleason, the mayor of Long Island City who famously chopped down a fence erected by the Long Island Rail Road that prevented pedestrians from crossing 2nd Street without a railroad ticket. The street changed as nearby commercial and industrial activity increased, as well as with the arrival of the elevated railway along 23rd Street in 1916. As the old families fled the noise from the trains, the houses were subdivided and began to attract theatrical performers who were drawn to the area for its easy subway access to the Broadway theaters in Manhattan. Luckily, though, the area managed to retain its character-defining features and continues to evoke the quiet tranquility that drew the first residents here in the 1870s.
The Hunters Point Historic District was listed on the State and National Register of Historic Places in 1973 and was designated a NYC Historic District in 1968.
25-10 Court Square
Peter M. Coco
1904-1908|
In the late 19th century, the county seat was relocated to Long Island City, which was emblematic of the area’s increasing importance as an independent municipality that boasted its own public school system, regular police force and pure water supply. The new county seat was located in a two-story, French Second Empire building on Court Square, a prominent place in the growing city. Unfortunately, the structure was gutted by a fire in 1904, so a new building was commissioned from architect Peter Coco. A graduate of Cooper Union, Coco designed the building in the neo-English Renaissance style, incorporating many interesting details, such as the pairs of eagles set above cartouches around the third story. When the boroughs were consolidated in 1898, Long Island City lost its status as the county seat to Jamaica, yet the courthouse remained in use as the county courthouse until being taken over for use by the state’s Supreme Court in 1932. This dignified four-story building has remained a focal point for judicial activity in Queens for over a century, serving as the site of many notable trials, including that of Ruth Brown Snyder and Henry Judd Gray, who were famously executed at Sing Sing Prison in 1928 after being convicted in the murder of Snyder’s husband, Albert Snyder. The trial was widely publicized and large crowds gathered outside the courthouse for the verdict on May 9, 1927.
The New York State Supreme Court Building was designated a NYC Individual Landmark in 1976 and listed on the National Register of Historic Places in 1983.
27-28 Thomson Avenue
1923|
Standing at 27-28 Thomson Avenue, the triangular Arris Lofts was originally constructed as an industrial building. Typical for a factory building, the façade is unadorned but dominated by large windows that provided plenty of natural light for the interior workspace. This eight-story, poured concrete structure was one of six Eagle Electric warehouses in Long Island City, producing electrical switches and other equipment and gaining notoriety for its billboards proclaiming that “Perfection Is Not An Accident.” Later, the building served as the MetLife printing plant before its conversion to luxury apartments in 2008. Architect Costas Kondylis was hired to transform this loft space into 237 luxury apartments while retaining the building’s original industrial feel.
Ballinger & Perrot
1920|
Built for the Anchor Cap & Closure Corporation, this six-story concrete structure contained 3.1 acres of floor space in which rubber gaskets, lithographs, metal caps and bottle sealing machinery were manufactured. Following World War II, the building was incorporated into the Eagle Electric Manufacturing Company’s network of warehouses in Long Island City as Plant #7. U-shaped in plan, the building embodies a typical factory typology with numerous windows punctuated by raised piers. The central bay of the factory’s Queens Street façade features vertical linear elements that terminate at a turret rising two stories above the roofline. As of 2016, the site is undergoing a transformation in which around 80% of the former factory will be retained and incorporated into a 54-story luxury loft apartment tower.
30-30 Thomson Avenue
Ballinger & Perrot
1910 |
Now the headquarters of the New York City School Construction Authority, this six-story flat-slab concrete factory building was built by the American Chicle Company in 1919 as part of the Degnon Terminal industrial park. Raw chicle was unloaded onsite via a direct railway connection, brought to the top floor for spraying to keep moist, then moved by gravity conveyors to each floor for chewing gum production. The building’s façade is dominated by a two-story central tower, but was famous for its three large rooftop signs that once advertised “Dentyne,” “Adams Black Jack,” and “Chiclets” to passing commuters on the Long Island Rail Road. At the pedestrian level, the façade is enlivened at the second story of each pier by colorful tile work with designs featuring a raised floral motif surrounding a geometric diamond pattern. In 1976, an explosion that killed one worker marked the start of a decline that ultimately led the factory to close its doors and lay off 1,600 employees in 1981.
The westernmost portion of Queens remained predominantly rural and undeveloped until around 1870, when Long Island City was incorporated from the nascent industrial communities of Astoria, Blissville, Hunters Point and Ravenswood. The start of this area’s growth began when the Long Island Rail Road moved its main terminus from Downtown Brooklyn to the East River waterfront in Hunters Point in 1861. In the last quarter of the 19th century, its waterfront became home to oil refineries, lumber yards, factories and chemical plants, while the city’s population tripled from 15,609 in 1875 to 48,272 in 1900. After Queens was consolidated into Greater New York City in 1898, Long Island City’s connections to Manhattan were strengthened with additional transportation options. Banks and manufacturing firms soon gravitated towards Long Island City , which became famous for the large electric signs that dotted the rooftops of its buildings, advertising products like Swingline Staplers, Chiclets and Pepsi Cola to travelers passing through.
To read more about Long Island City click here
