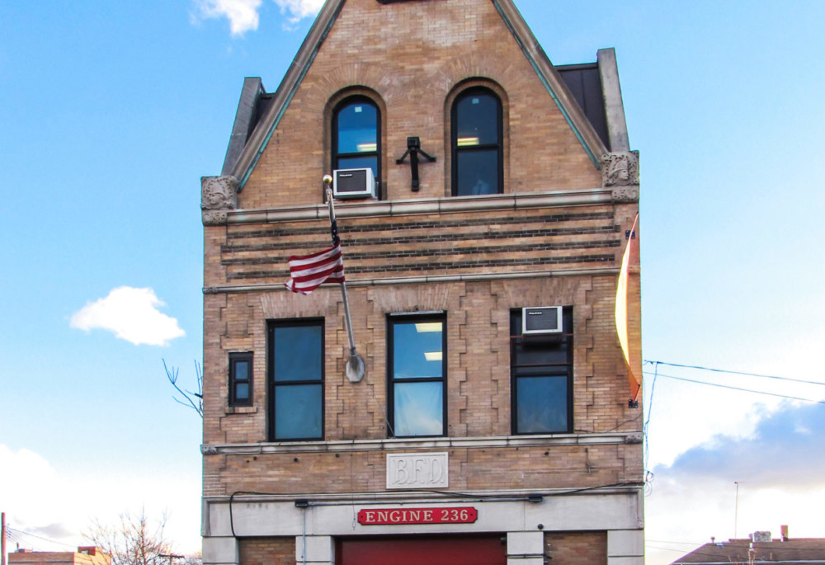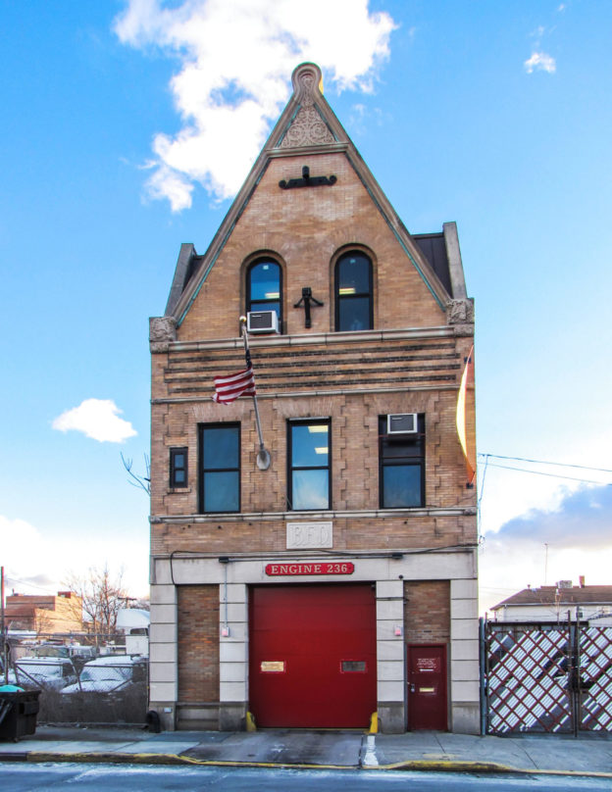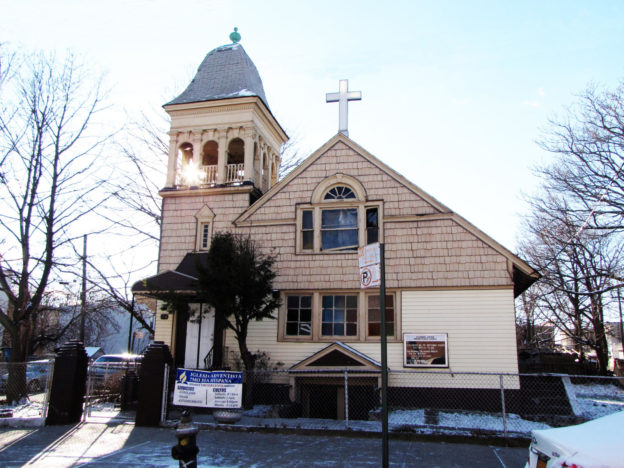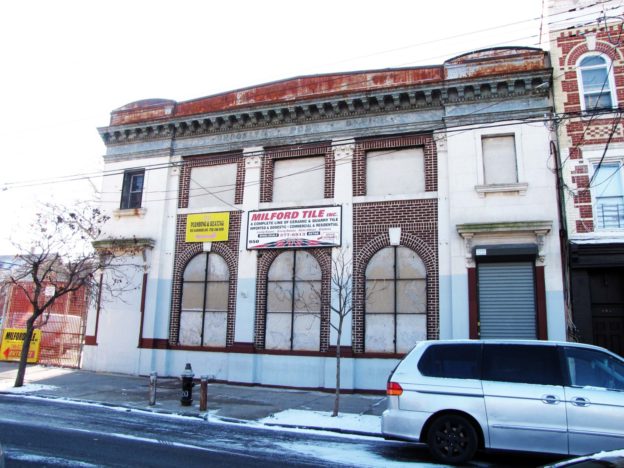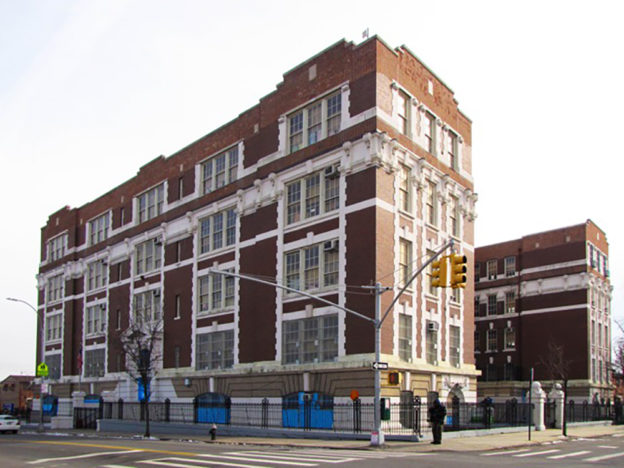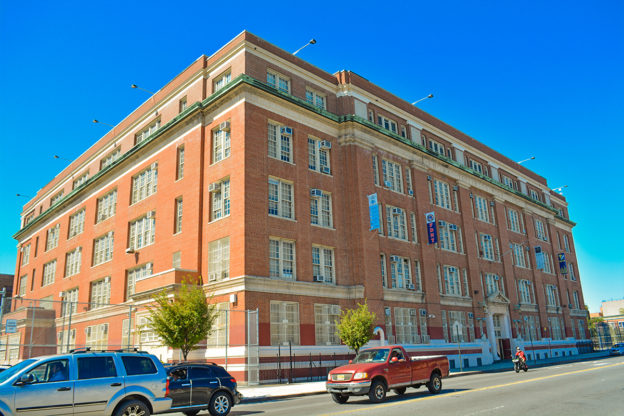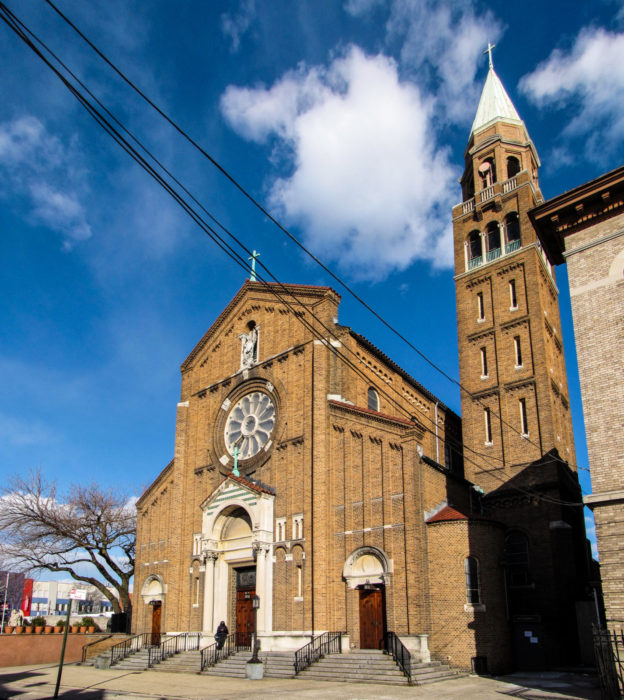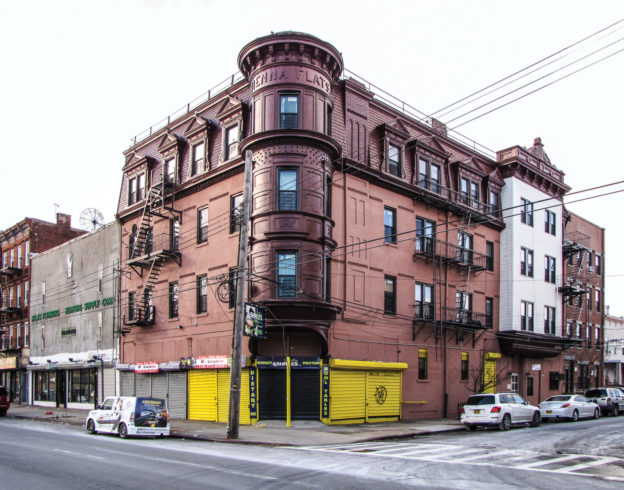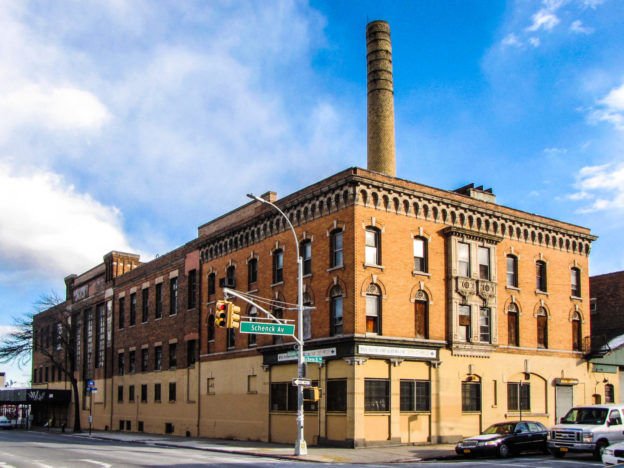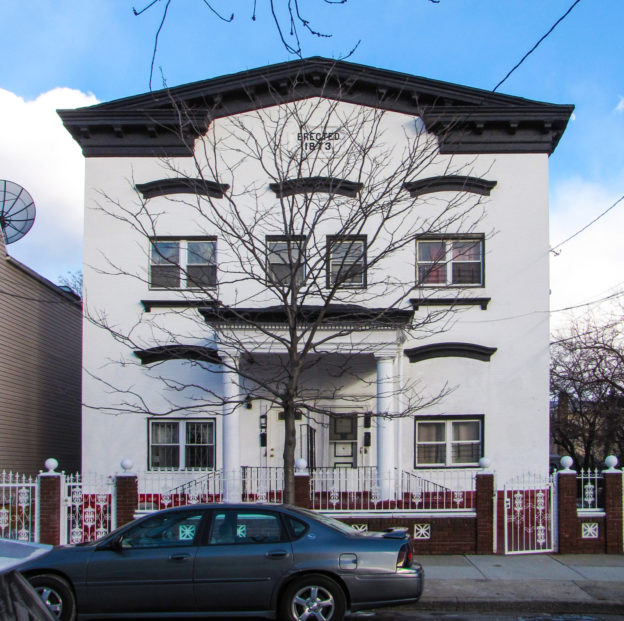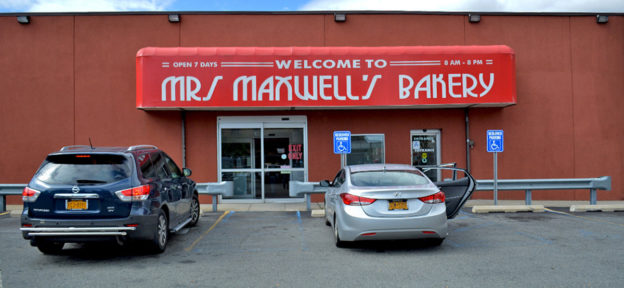998 Liberty Avenue
1895
“BFD,” the initials fancifully engraved just above the first story of this Romanesque Revival style fire station, say a lot more than one might think on first glance. Standing for “Brooklyn Fire Department,” the initials confirm that this building dates to sometime between 1869, when the Brooklyn Fire Department was organized, and 1898, when the boroughs were consolidated to form the Greater City of New York. The Brooklyn Fire Department only lasted a few decades before merging with the FDNY after the city’s consolidation. Interestingly, this building was constructed in 1895 to house Engine 36, so it only served the Brooklyn Fire Department for about three years. Shortly after the consolidation, the fire companies were renumbered to avoid confusion, and this company became Engine 136 until 1913, when it was reorganized again to become Engine 236. Referred to as “The Pride of East New York,” Engine 236 continues to serve the community today.
994 Glenmore Avenue
1899
This lovely Shingle Style church at the corner of Glenmore Avenue and Doscher Street might seem more at home on a country lane in the Hudson Valley, but when it was constructed in 1899, East New York was still a quiet suburban enclave. It was built for the Glenmore Avenue Presbyterian Church, which is still an active congregation. While the structure has suffered some insensitive alterations, including the loss of its original clapboard siding and the replacement of its front porch, it retains its general massing, including a graceful and oversized corner tower with an arched belfry and bell-shaped roof, as well as most of its original windows and dormer windows on both of its side facades.
950 Glenmore Avenue
c. 1920
This charming building originally served as the New Lots Post Office, as evidenced by the faded letters just below the cornice that read “BROOKLYN POST OFFICE.” At the time the building was constructed in the 1920s, it cost just twenty cents to send a package via first class mail. Though most of the building’s window openings have been filled in, its symmetrical façade still features many original details, like arched windows, Corinthian style pilasters and a bracketed cornice. Due to the construction of a new post office on Sutter Avenue, the building was sold in the 1960s to Milford Tile, which continues to operate it as their Brooklyn-based showroom.
700 Sutter Avenue
Charles B. J. Snyder
1906
Public School 149 was one of the roughly 400 schools constructed during the tenure of the notable architect/engineer C. B. J. Snyder, superintendent of school buildings for the Board of Education from 1891 to 1923, when the city’s population was growing and new laws mandated children’s education. Snyder was known for his innovative “H-plan” design, inspired by the medieval Hôtel de Cluny in Paris, which allowed for improved ventilation, advances in fireproofing, better lighting, larger classroom sizes and the incorporation of two courtyards for recreation. Public School 149 initially housed kindergarten through ninth grade classes, but in the 1920s was downsized to offer only sixth, seventh and eighth grade classes when the city adopted a Junior High School system in an effort to relieve overcrowding. At that time, it became known as either Junior High School 149 or East New York Junior High School. In 1967, the city opened another junior high school nearby, I.S. 292, and P.S. 149 became an elementary school. The school is named for famed actor, dancer and musician Danny Kaye (born David Daniel Kaminsky), one of the school’s most illustrious alumni (he attended from 1919 to 1927), who also attended Thomas Jefferson High School.
400 Pennsylvania Avenue
Probably Charles B. J. Snyder, New York City Board of Education
1922-24
In 1921, plans to build a high school in East New York were made public. Prior to that, students had to travel significant distances to schools outside of the neighborhood, so the announcement was extremely well received. In May 1922, Mayor John Francis Hylan, local leaders and six live bands led the parade and celebrations surrounding the school’s groundbreaking ceremony. Dedicated to the third President of the United States, Thomas Jefferson High School opened with roughly 4,000 school seats in September 1924. Some of the school’s notable attendees include Howard Zinn, Danny Kaye, Shelley Winters, Jimmy Smits and Al Lewis, who played Grandpa Munster in the 1960s TV show The Munsters.
225 Jerome Street
Church: 1920-22
Supporting buildings: 1897-1956
St. Michael’s Roman Catholic Church has served its community for over 150 years, during which time its campus grew to occupy almost the entire block between Atlantic and Liberty Avenues and Jerome and Warwick Streets. In 1860, a group of German immigrants received authorization from John Loughlin, the first Bishop of the Diocese of Brooklyn, for the construction of a Roman Catholic Church in New Lots. A wood frame structure was erected that same year, with Bishop Loughlin himself dedicating the site. Soon after, a school and rectory building was constructed next door. In 1897, a larger brick elementary school was constructed at the corner of Warwick Street and Liberty Avenue. The campus continued to expand with the enlargement of the rectory and the construction of more educational facilities on Warwick Street. By 1920, the growing parish was in need of a larger worship space, so a grand Romanesque Revival style church with an elegant bell tower was planned to take the old church’s place. The new church extended the width of the block to Warwick Avenue, where it also extended northward to accommodate a new monastery. In 1956, a high school was built at Jerome Street and Liberty Avenue. While the church originally served a German congregation, its demographics shifted over the years to serve Irish, Polish and Italians, and later African Americans, Puerto Ricans, Dominicans and Mexicans. Today, its congregation is predominately Spanish-speaking. In 2006, the church merged with St. Malachy Roman Catholic Church, a historically Irish parish in East New York, to form the new parish of St. Michael-St. Malachy.
2883 Atlantic Avenue
William Danmar
1885-90
This Queen Anne style apartment building was commissioned one year before East New York was annexed as part of the City of Brooklyn. Upon its completion in 1890, it was the largest building in the area, designed to cater to small, working class families, with rental apartments advertised in the Brooklyn Eagle for $10.00 per month and up. Its Danish architect, William Danmar, was also an author, notable professor of architecture at Cooper Union and one of the founding members of the Architecture Department of the Brooklyn Institute of Arts and Sciences (precursor to the Brooklyn Museum). Although many of its architectural details have been lost over the years, the Vienna Flats retains its mansard roof with pedimented dormer windows and its distinctive curved corner bay, which runs the entire length of the building. The curved bay has a swooping entrance hood at the bottom and bears the building’s name in large capital letters at the top.
2840 Atlantic Avenue
Theobold Engelhardt and Otto Strack
1906-07 and 1914-15
NYC Individual Landmark
Constructed as a dairy distribution center for the Empire State Dairy Company, this complex was sold soon after completion to the Borden Dairy Corporation. The complex was built in two stages, with the earlier buildings at Atlantic and Schenck Avenues completed in 1907 and the later ones just east on Atlantic Avenue completed in 1915. Unlike most factories, where functionality takes precedence over design, the buildings exhibit fine architectural details, including two remarkable terra cotta murals facing Atlantic Avenue. One depicts a woman leading a cow and a calf to water and the other depicts a man leading a bull to water. The characters in these scenes are set within bucolic, lush landscapes of water, meadows, pines and mountains, harkening to the agrarian beginnings of the dairy industry. The murals were manufactured by the American Encaustic Tiling Company, and are considered the largest extant decorative tile installations by the company. In large part due to the rarity of these art works, members of the local community were instrumental in advocating for the designation of the complex as a New York City Individual Landmark, which was finalized in 2017.
109-111 Bradford Street
Architect unknown
1873
This structure stands as a rare remnant of the town of New Lots. In 1873, the newly established and growing town authorized a $10,000 bond for the construction of a town hall. Opening in December of that year, this building included office space, rooms for public assembly and a fire department. Later, space was made for a police force and jail cells, as well. After New Lots became the 26th Ward of the City of Brooklyn in 1886, a town hall was no longer necessary and the building became the 71st police precinct until 1892, when a larger police station was built at 484 Liberty Avenue. In 1899, the building became the 26th Ward Homeopathic Hospital and Dispensary, later the Bradford Hospital, until it closed in 1934. Eventually, the building was converted into a multi-family residence. Today, while its large windows have unfortunately been shrunk, their lintels and sills remain as a memory of the original openings. The building also retains its cornice and 1930s entrance porch.
2700 Atlantic Avenue
A crucial stop on a tour of the neighborhood is Mrs. Maxwell’s Bakery, which has been serving the community since 1928. During World War II, the bakery, previously known as “Essential Cheesecake,” changed its name in a bid to secure a contract to provide baked goods to the troops stationed at Fort Hamilton. “Mrs. Maxwell” was conceived as a motherly, nurturing mascot by the bakery’s owners, who sought to tug on the heart-strings of the procurement decision makers. Their effort paid off, and Mrs. Maxwell’s Bakery was awarded the contract. The fictional Mrs. Maxwell has been an integral part of the business ever since, and the bakery continues to serve a loyal clientele. Try one of her pastries or take home one of her cakes. You will undoubtedly return!
