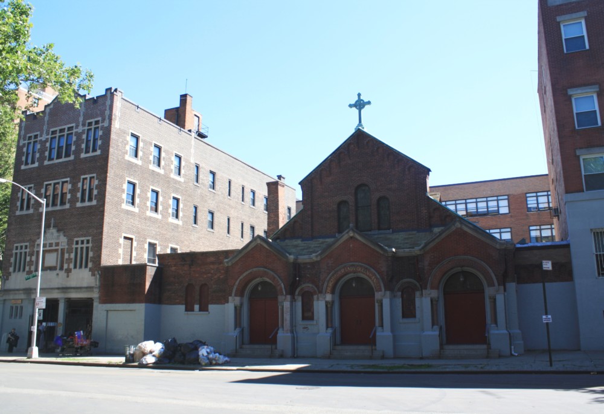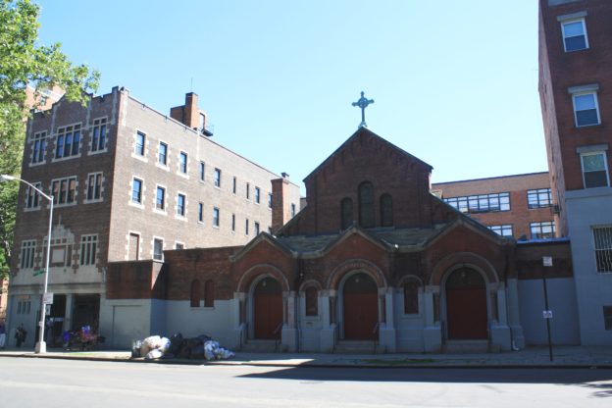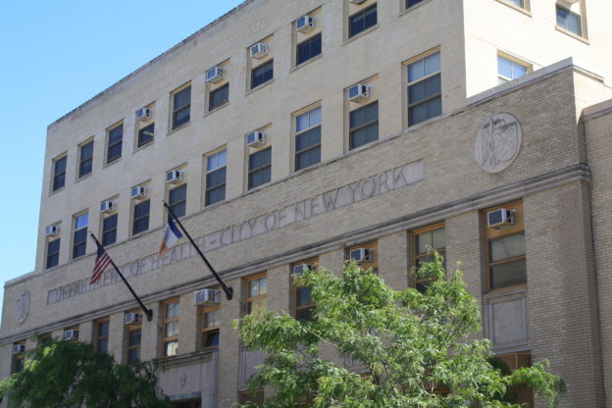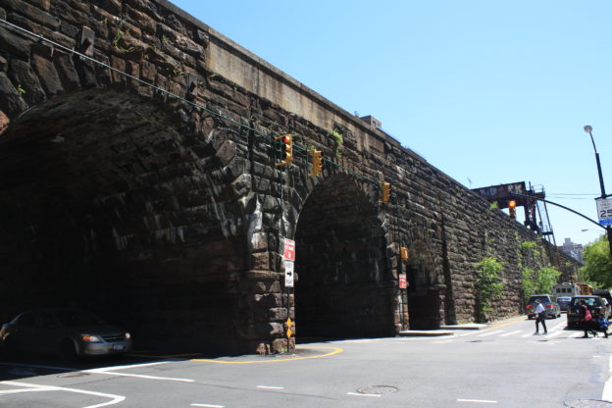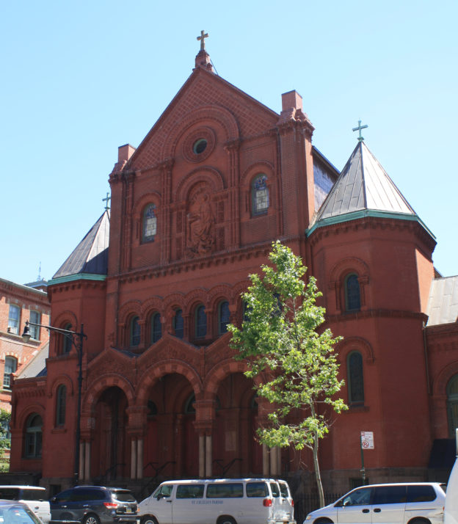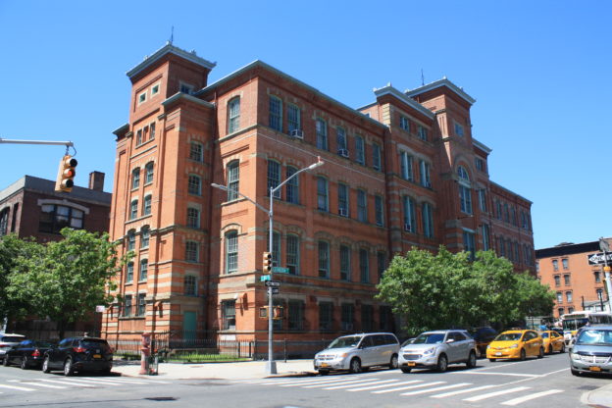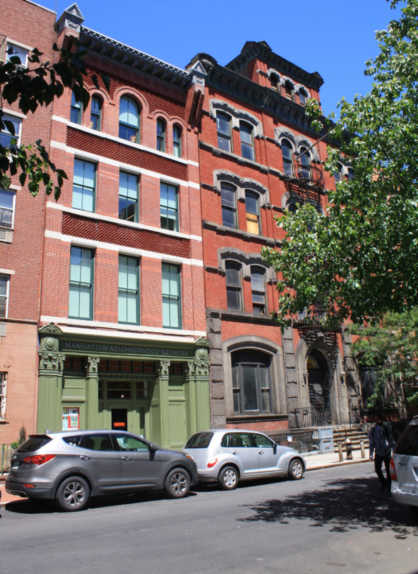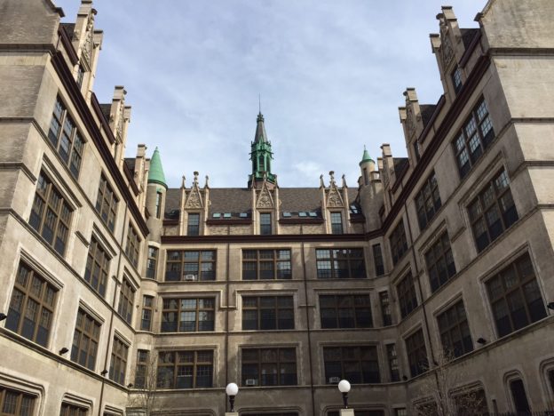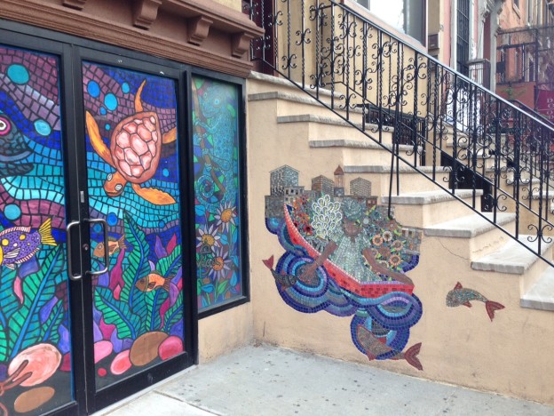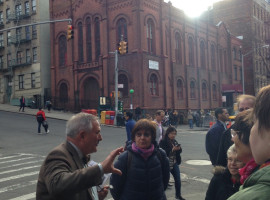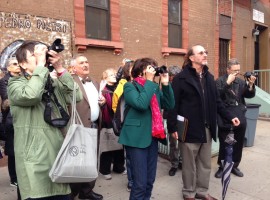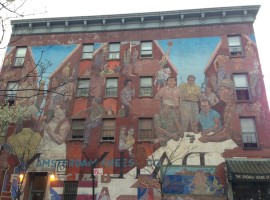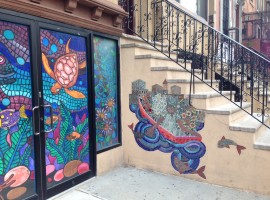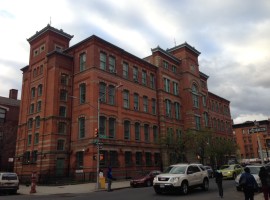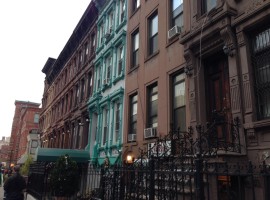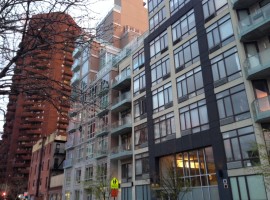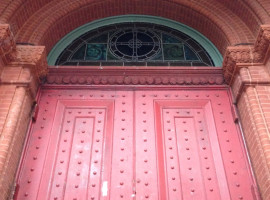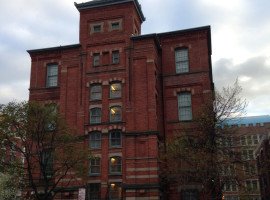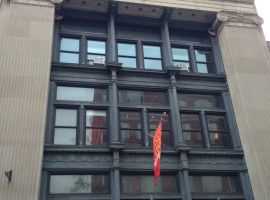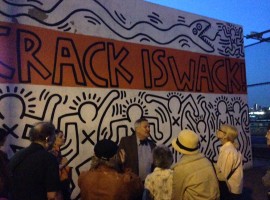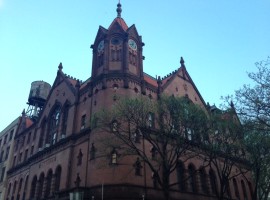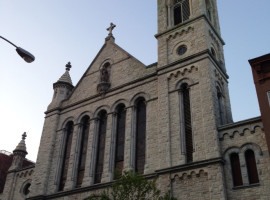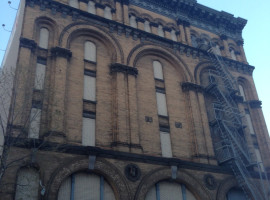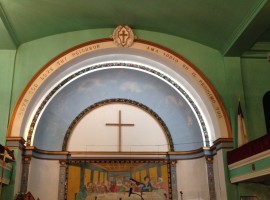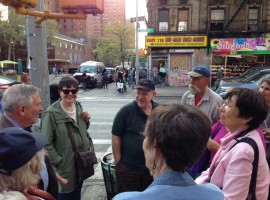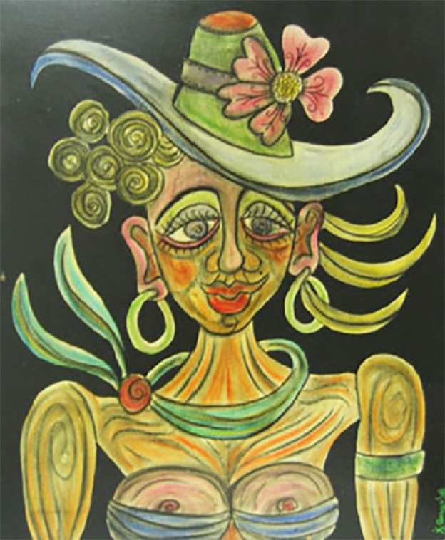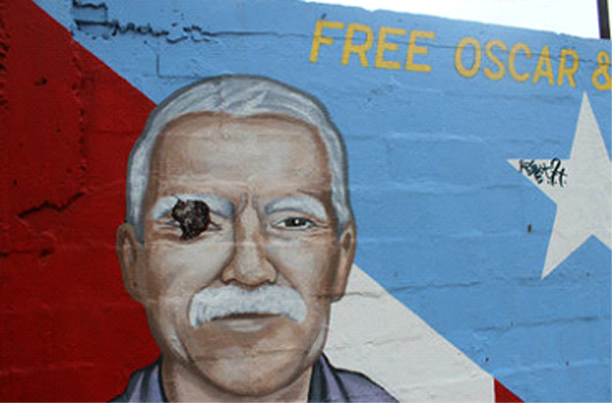232 East 113th Street;
William Schickel & Co.;
1886|
Though it was built when East Harlem was largely rural, Our Lady Queen of Angels is located on a hidden cul-de-sac within NYCHA’s Jefferson Houses. The charming neo-Romanesque structure, flanked on either side by a convent and rectory, was constructed at the request of New York Archbishop Corrigan for East Harlem’s German immigrant population. It is known for its association with Father Bonaventure Frey, co-founder of the Capuchin Franciscan Catholic Order in the United States. Frey, an important figure in the Catholic Church, was given the task of building the church and its congregation, acting as Superior in the church’s infancy. Due to a lack of priests and declining attendance, and despite opposition from parishioners and elected officials, the Archdiocese closed dozens of churches in the region, including this one, in 2007. Its school remains open, but despite popular support for preservation, the future of the church itself is uncertain.
158 East 115th Street;
Henry C. Pelton;
1937|
This grand brick, limestone and granite structure was the first city-owned and city-built health facility in Manhattan, authorized by Mayor LaGuardia and funded by the Public Works Administration. It was built to provide health clinics, hygiene services and health education for students and the broader public. The structure resembles a classical temple rendered in the streamlined Art Deco style, its vertical brick panels standing in for columns and its wide brick band inscribed with the words “DEPARTMENT OF HEALTH CITY OF NEW YORK” standing in as its pediment. The two-story rooftop and western annex additions likely date to the 1950s.
98th to 111th Streets, 1874;
111th to 116th Streets, main entrance: 1590 Park Avenue, 1936 |
In 1837, the New York and Harlem Railroad extended its Fourth Avenue (now Park Avenue) tracks to Harlem. In 1872, the tracks south of 98th Street were sunk below ground to reduce their street-level impact, and in 1874, a rustic, brownstone viaduct was built where the tracks emerged above ground. From 102nd to 110th Streets, cars and pedestrians may cross under the viaduct via rounded archways. A steel viaduct and bridge crossing the Harlem River were later built to continue the line northward. The construction of the viaduct had a lasting impact on the neighborhood. While the grand rowhouses west of Mount Morris Park (now Marcus Garvey Park) thrived, those to the east were replaced with subsidized housing. Beneath the tracks from 111th to 116th Streets is La Marqueta, a marketplace that originally served as an informal gathering place for pushcart vendors until the city officially sanctioned it in 1936. Around that time, Mayor Fiorello LaGuardia waged war against the city’s pushcarts, which were widely believed to be a traffic menace and sanitation hazard. La Marqueta became one of several enclosed markets operated by the city, with merchants renting stalls. It reached its apex in the 1950s and 1960s with over 500 vendors, and was an important cultural hub for the neighborhood’s Hispanic population. After decades of decline, the City Council allocated $3 million to revitalize the market in 2014.
Napoleon LeBrun & Sons, 1883-87;
116 East 106th Street;
Neville & Bagge, 1907|
This beautiful Romanesque Revival style church was built for the parish of St. Cecilia’s Roman Catholic Church, which, beginning in the 1870s, worshipped in the former Old Red House, a hotel on East 105th Street. In 1881, the church purchased this property and hired Napoleon LeBrun & Sons to design proper church facilities. The result is a richly ornate brick and terra cotta church featuring a large relief of St. Cecilia, patron saint of music, embedded into an arched panel on the building’s central gable. The adjacent “Regina Angelorum” was originally two separate buildings, a four-story tenement built in 1883-84 and a school built in 1885-87. The two buildings were combined in 1906-07 with a façade by Neville & Bagge, but still had two separate functions: a home for working women and a convent. In the late 1930s, the convent took over the entire building until 2004, when the building was converted to the Cristo Rey New York High School.
The Regina Angelorum is a designated New York City Individual Landmark. Both the Regina Angelorum and St. Cecilia’s Roman Catholic Church are listed on the State and National Register of Historic Places.
1674 Lexington Avenue;
David I. Stagg, 1879-82; annex: Charles B. J. Snyder, 1911-13;
conversion: Lee Barrero and Raymond Plumey with Miguel Angel Baltierra, 1994-95|
Originally constructed as Public School 72, this neo-Grec structure is one of the oldest intact school buildings in Manhattan, built to accommodate the growing immigrant population of East Harlem. Its architect, David I. Stagg, was Superintendent of Public School Buildings from 1872 to 1886. For about 20 years after the Board of Education closed the school in 1975, it provided classroom and office space for various institutions. In 1994-95, the building was converted to a cultural center.
The Julia de Burgos Latino Cultural Center is a designated New York City Individual Landmark.
175 East 104th Street;
Napoleon LeBrun & Sons, 1883-84 – NYCIL;
177-179 East 104th Street;
Nathaniel D. Bush, 1892-93 – NYCIL|
These two structures, built roughly a decade apart, once functioned side-by-side as a fire station and a police station. The architects of both buildings were employed by their respective departments and were tasked with establishing a strong architectural presence and identity for each. The fire station was designed by the firm of Napoleon LeBrun & Sons, which served the Fire Department from 1879 to 1895. During this time, the firm designed more than 40 buildings that defined the department’s architectural presence in the city. This Queen Anne/Romanesque Revival style structure is considered a fine example of their work. The police station was designed by Nathaniel D. Bush, the Police Department’s architect from 1862 to 1895. It features elements of the Rundbogenstil, Renaissance Revival and neo-Grec styles. Both buildings were decommissioned in 1974.
Both the former Fire Engine Company No. 53 and the Former 28th Police Precinct Station House are designated New York City Individual Landmarks.
215 East 99th Street;
Charles B. J. Snyder, 1899;
conversion: Hamilton Houston Lownie Architects and Victor Morales Architects 2015|
Public School 109 was designed by C. B. J. Snyder, superintendent of school buildings for the Board of Education from 1891 to 1923. Roughly 400 schools were constructed during his tenure, when the city’s population was growing and new laws mandated children’s education. Snyder was a great innovator, incorporating advances in fireproofing and air circulation, as well as laying out buildings in an H-plan, like P.S. 109, to increase light and air to classrooms and provide opportunities for recreation. With its many decorative details, the Collegiate Gothic style building is a great example of Snyder’s emphasis on the power of aesthetics in architecture. The school was decommissioned in 1995 and sat neglected for about 15 years until its restoration and conversion to artists’ housing. It reopened in 2015 as El Barrio’s Artspace/PS109, holding 89 units of affordable live/work space and 10,000 square feet for arts organizations. Artspace is a nonprofit that operates 35 arts facilities in 15 states.
The Former Public School 109 is listed on the State and National Register of Historic Places.
