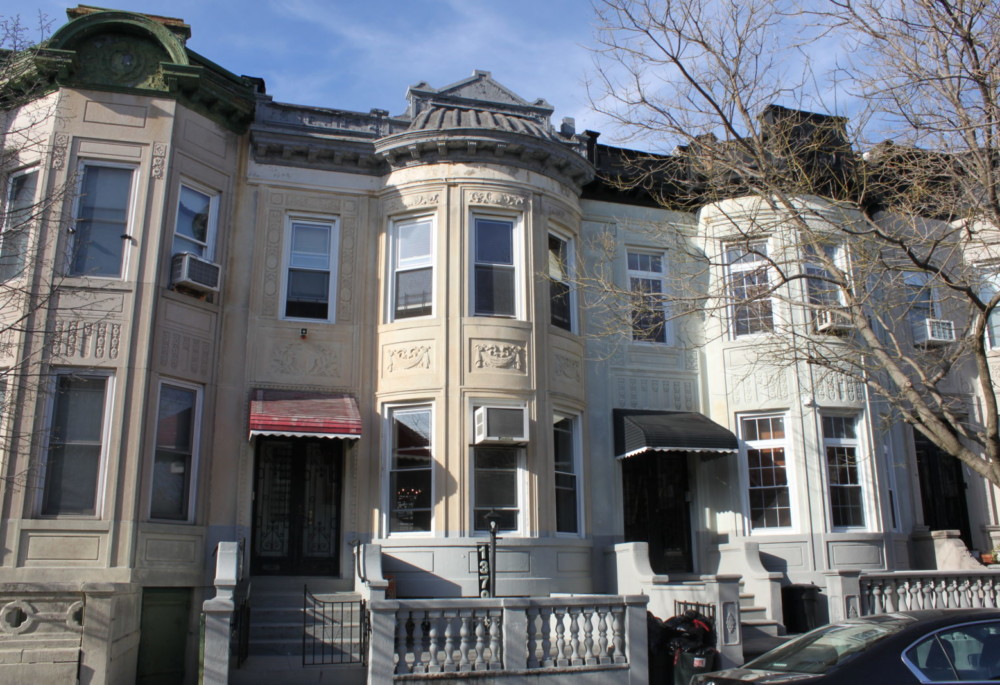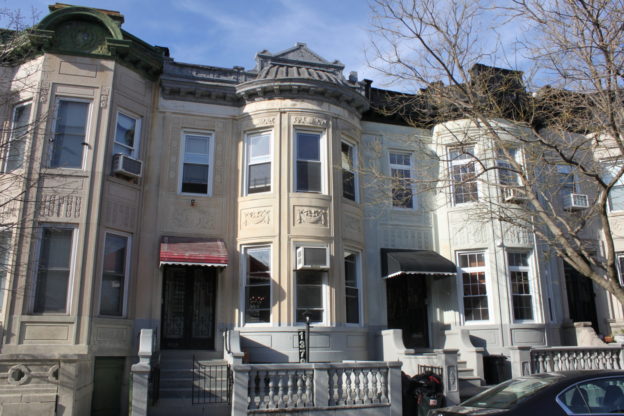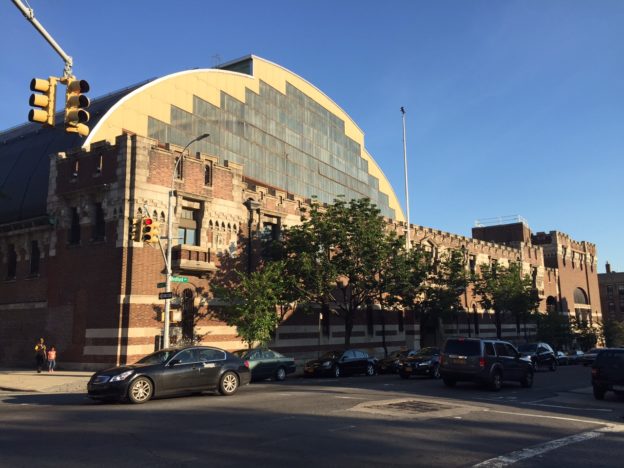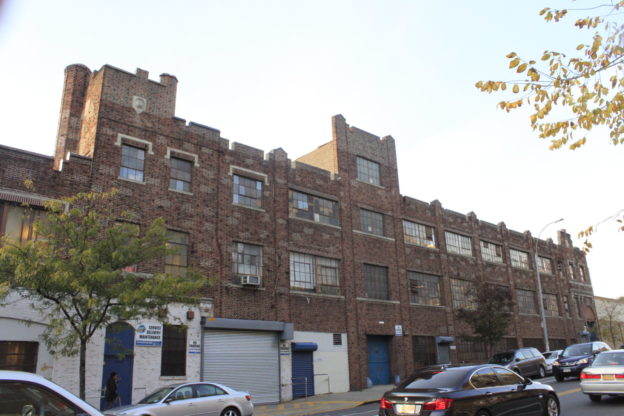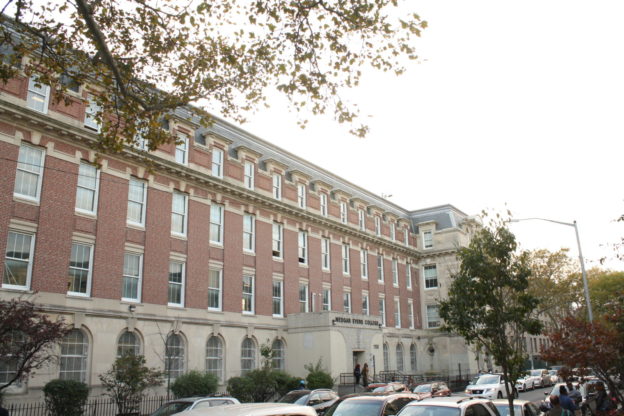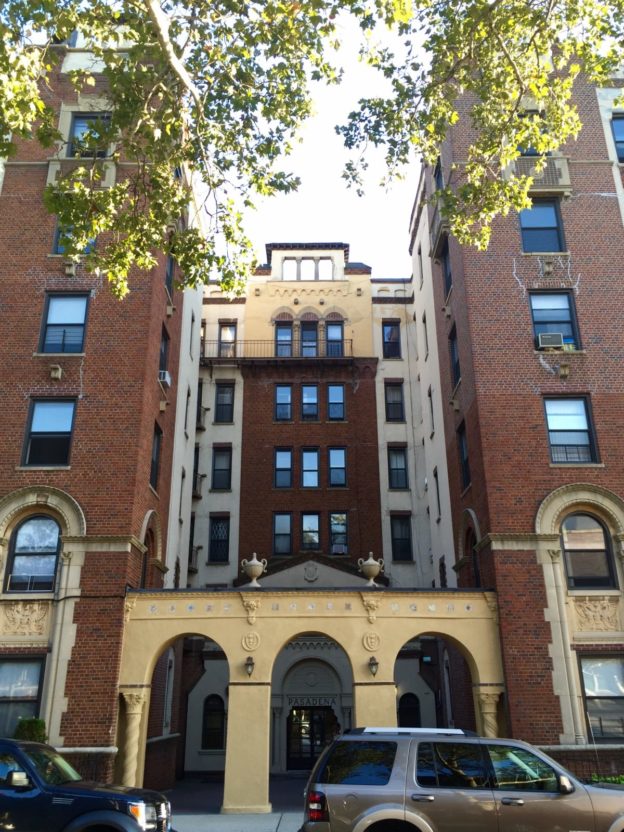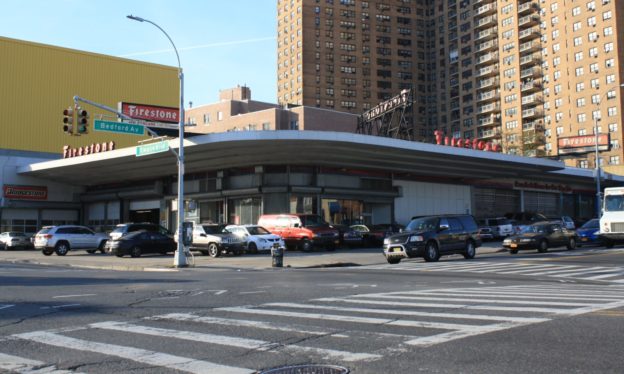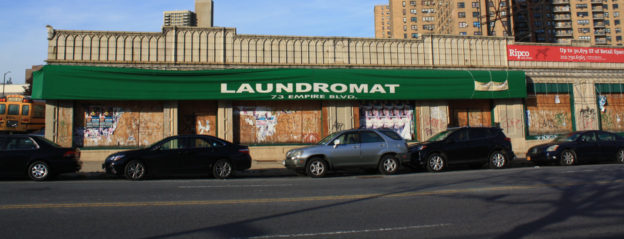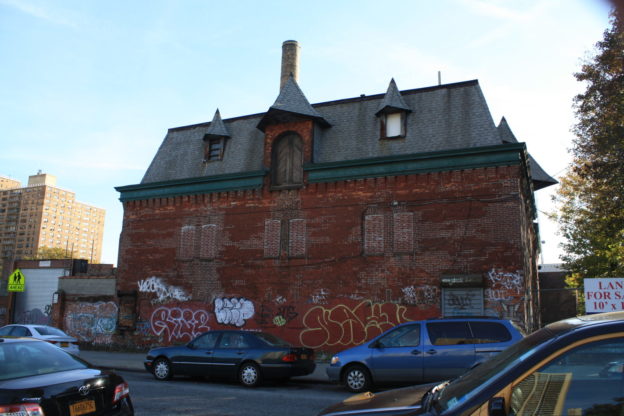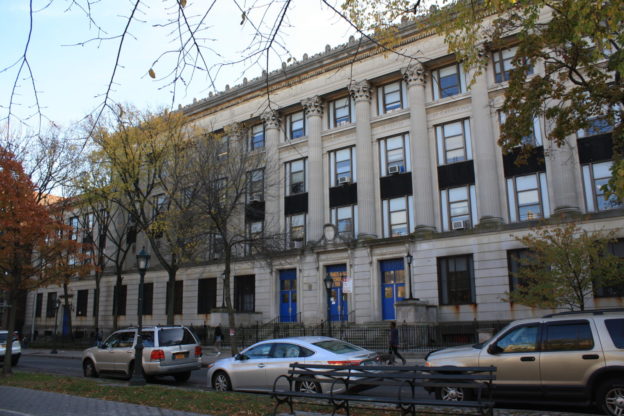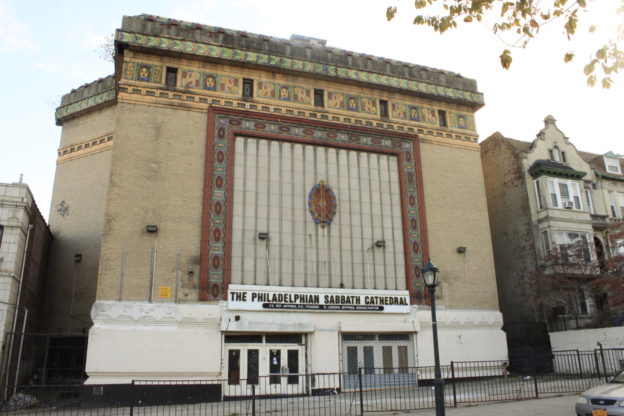Axel Hedman
1912
When rowhouse development began in Crown Heights South in the early 20th century, Renaissance Revival style architecture was still very popular. Typified by the use of limestone cladding and Classical ornamentation, rowhouses designed in this style are quite numerous across the neighborhood. Prolific architect Axel Hedman designed some of the best, and put his signature touch on this group, alternating façade designs and sculptural ornamentation. These homes are especially unique for their distinctive roof parapets and railings, as well as for the fact that they are exceptionally intact.
1555 Bedford Avenue
Pilcher & Taschau
1903-1906
This massive structure was New York City’s first National Guard cavalry unit armory, and is the only Art Nouveau-inspired armory in Brooklyn. Architect Lewis F. Pilcher designed a unique stable wing within the building that could sanitarily house 117 horses – a major feat in the urban environment of Brooklyn. He utilized various levels and pitches for his floors, a complex drainage system and an abundance of windows and vents, all hidden behind the bays of the President Street exterior. The armory’s enormous drill shed, extra tall for ventilation, was also used for sporting and social events, and more recently, as a stage for movie sets. The administrative wing housed officer’s quarters and meeting rooms. The armory functioned as an active National Guard unit until as recently as 2011. Despite its important history and architectural contribution to the neighborhood and the city, the structure is unfortunately not protected as a designated landmark. Many local and citywide activists are concerned that the building could be in danger of becoming the centerpiece of an inappropriate and unsympathetic development project that would destroy the original façade of its signature stable wing, and loom over the surrounding neighborhood.
Architect unknown
1926
America’s love affair with the automobile was in full swing by 1924, when Guy O. Simons was appointed by Walter Chrysler to oversee all of the Chrysler dealerships in Brooklyn and Long Island. This building was constructed as a service center, storage facility and garage for the Simons Motor Sales Company. It served his Chrysler and Maxwell showroom, which was located farther north on Bedford Avenue. Simons’ building is a classic, early 20th century commercial warehouse structure, but is embellished with the Tudor styling so popular at the time, especially in suburban residential architecture. The clinker bricks and decorative roof parapet add charm and visual interest to what could have otherwise been a very plain utilitarian garage.
1150 Carroll Street
Architect unknown
1908
Constructed on the foundations of the old Kings County Penitentiary in 1908, this large, Beaux-Arts style building was built as the Brooklyn Preparatory School by the Jesuits. The school complex then grew to include playing fields and supporting classrooms. The all-male institution provided a superior classical education to students who went on to careers in law, business and the arts. Graduates included William Peter Blatty, author of the Exorcist, and Joseph Califano, United States Secretary of Health, Education and Welfare under President Jimmy Carter. Brooklyn Prep’s final class graduated in 1972, after which the building was sold to the City University of New York (CUNY), which opened Medgar Evers College in the complex. The school has flourished and expanded to include a much larger campus along Bedford Avenue and the surrounding streets.
132-152 Crown Street
Architect unknown
1928-1930
Typical of the era’s “Classic Six” apartment buildings, the Pasadena was designed to appeal to the emerging middle class moving to Brooklyn in large numbers, arriving via new subway lines. Its Spanish/Mediterranean Revival design is characteristic of the era’s penchant for Tudor, Medieval and Spanish Revival suburban homes, which was echoed in apartment house styles in the urban environment. These apartment buildings offered tenants such amenities as impressive marble lobbies, large apartments with multiple bedrooms, sunken living rooms and a maid’s room and bath off the kitchen. In addition, many of these buildings were given fancy names to evoke a certain stature and identity; in this case, the distant and beautiful city of Pasadena. It is possible that Pasadena’s allure was also derived from its proximity to Hollywood, which was, at the time, reaching its peak of glamour and influence across the United States. The building is accessed through a graceful open courtyard in the front, allowing residents and visitors a grand entrance and reinforcing the building’s persona to passersby.
1728 Bedford Avenue
Architect unknown
circa 1928
During the first half of the 20th century, Bedford Avenue was known as “Automobile Row,” with car dealerships and service centers between Fulton Street and Empire Boulevard. This Art Deco/Streamline Moderne style service station, which still sells Firestone products, was patronized by auto buyers and sports fans from nearby Ebbets Field. Although the building has been modernized over the years, the original cantilevered roofline has not lost its Streamline Moderne curves. However, because of rapid development along Empire Boulevard, this building is also in danger of being lost.
Architect unknown
circa 1914
In 1913, Ebbets Field, home of the Brooklyn Dodgers, was one of the most popular gathering places in all of Brooklyn. To accommodate traffic to the stadium and to capitalize on patronage by the team’s fans, Empire Boulevard and the surrounding streets became home to an array of parking garages. Despite the utilitarian function of these one-story buildings, their façades were still richly adorned with a rhythm of terra cotta Gothic arches along the roofline, perhaps reminding sports fans of their religion – baseball. This building, which was converted to retail and commercial space, is one of the last remaining garage structures in this area, and is unfortunately in danger of being lost to a redevelopment scheme due to its location on Empire Boulevard, now a bustling thoroughfare.
960 Franklin Avenue
Architect unknown
1900
A sure sign of approaching this industrial complex is the pleasant scent of cardamom and cinnamon wafting down the street. Before it became the Morris J. Golombeck Spice Company in 1955, it was originally constructed as the Consumer’s Brewery, the first brewery in the United States to be powered entirely by electricity. In addition to the brewery, in its heyday, this multi-building complex also housed the long-gone Brick Garden Hotel – a restaurant, beer garden and entertainment venue. Notably, the complex’s influence was such that it had its own stop on the Brighton Line of the subway, now part of the Franklin Avenue shuttle. The business later merged with the Interboro Brewing Company, but unfortunately failed with the advent of Prohibition. At that time, the subway station closed and the platform was removed. The handsome Romanesque Revival style factory and its Queen Anne style auxiliary building are endangered treasures in this area of low density and large lots. Development has already claimed the lots across the street, once home to a commercial laundry complex.
260 Eastern Parkway
Robert J. Reilly
1925
The construction of this large school was inspired by Crown Heights South’s inexpensive land, nearby public transportation and a growing Catholic population, while the building’s Beaux-Arts design was inspired by that of the Brooklyn Museum across the street. Its most striking feature is an impressive colonnade running almost the entire length of the building. Originally constructed as the Bishop McDonnell Memorial High School for Girls, its students were known as “Memorialites” and were all awarded tuition-free scholarships until the 1960s. In another design nod to the museum, whose façade is engraved with the names of historic figures known for their contributions to the arts, philosophy, science and literature, the school features the names of female saints engraved above the third-floor windows. The high school closed in 1973, and was repurposed as a school for the deaf. The building’s architect, Robert J. Reilly, trained at Columbia University and worked extensively with the Catholic diocese of New York. Reilly was also a protégé of Ernest Flagg, known as much for his mastery of Beaux-Arts design as for his advocacy of urban reform and the social responsibility of architecture.
530 Eastern Parkway
Harrison Wiseman
1924
This Egyptian-inspired, Art Deco style theater opened in 1924 as the Cameo Theater. A year later, it was purchased by the Loews chain and renamed the Kameo. The exterior is striking for its multiple rows of polychrome terra cotta tile, highlighted by a frieze incorporating a stylized Muse repeated across and around the façade. The theater also features a roof garden auditorium and screening wall, which can be seen from the back and sides of the building. The 1500-seat theater was a neighborhood fixture until it closed in 1974, when the building was purchased by the Philadelphian Sabbath Church, an African-American Pentecostal congregation. Luckily, much of the original interior remains intact.
