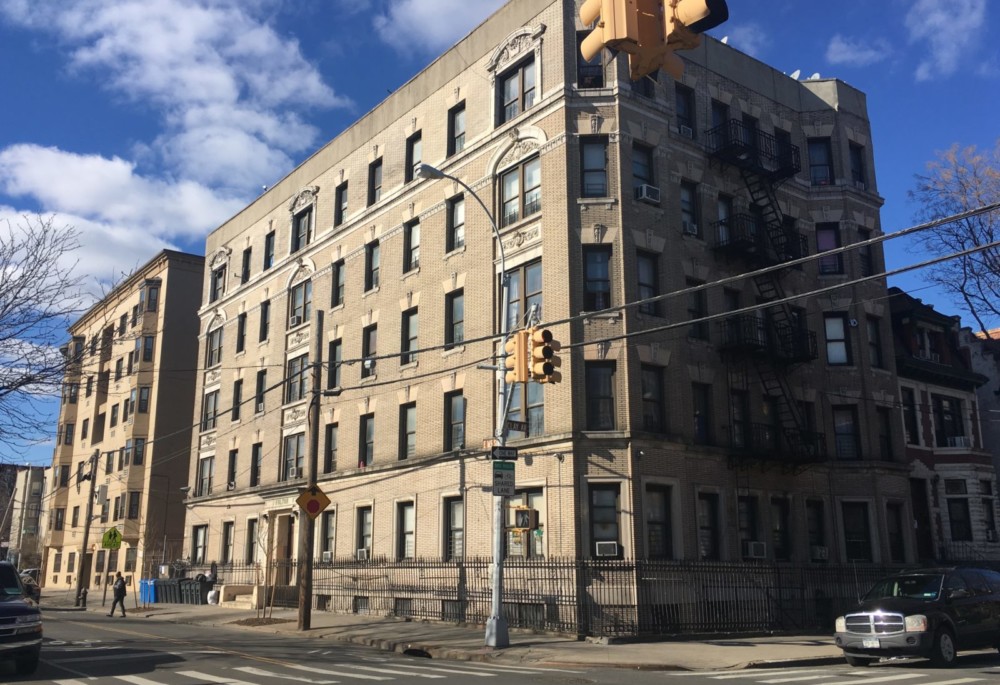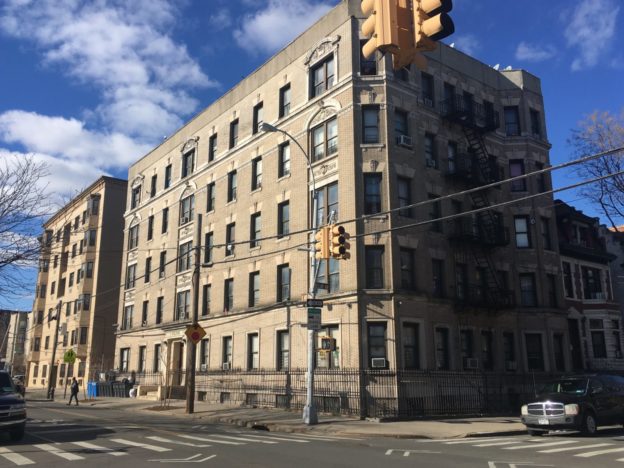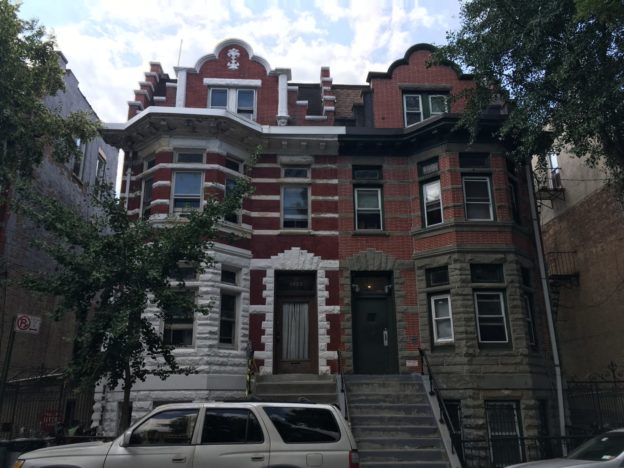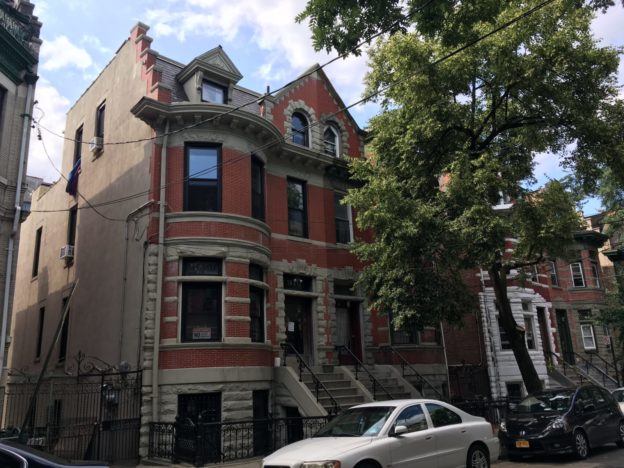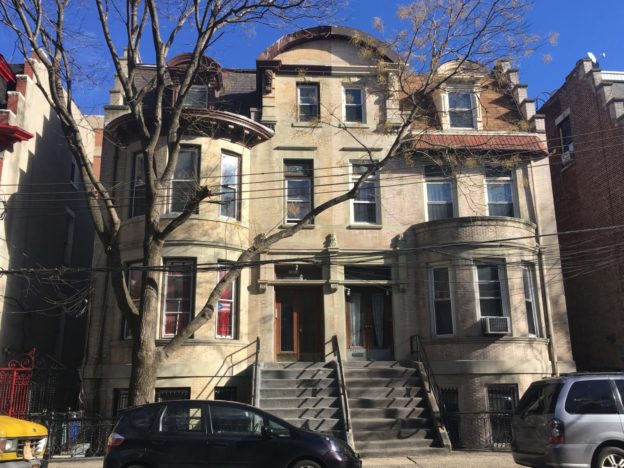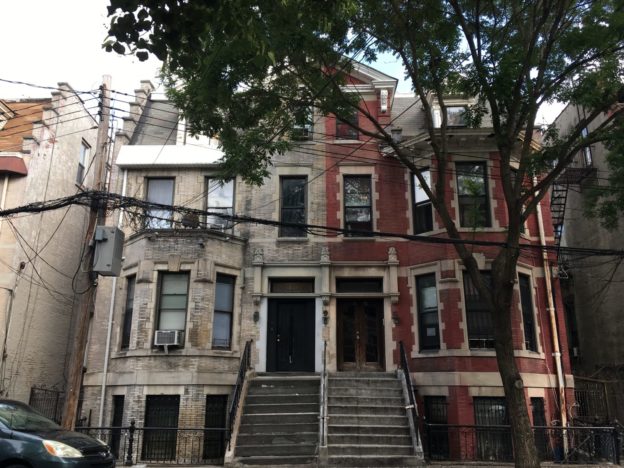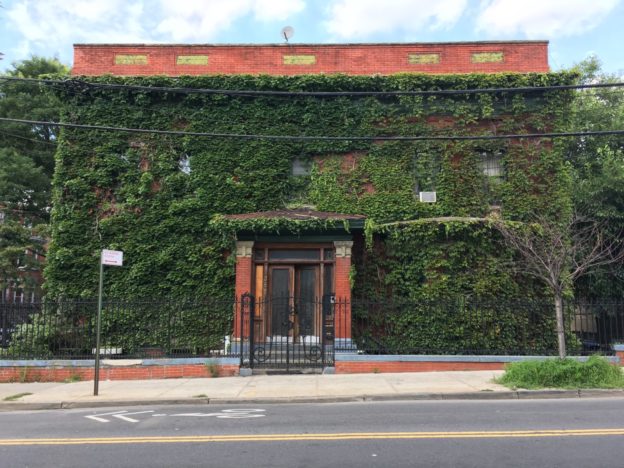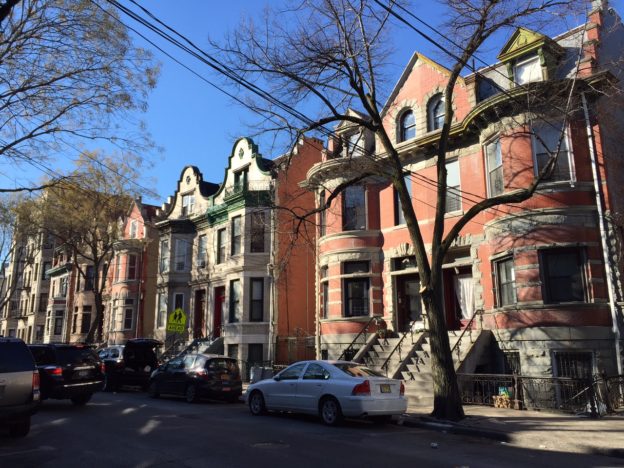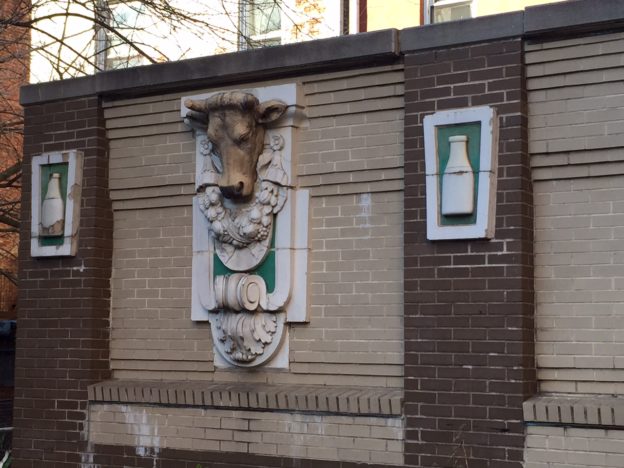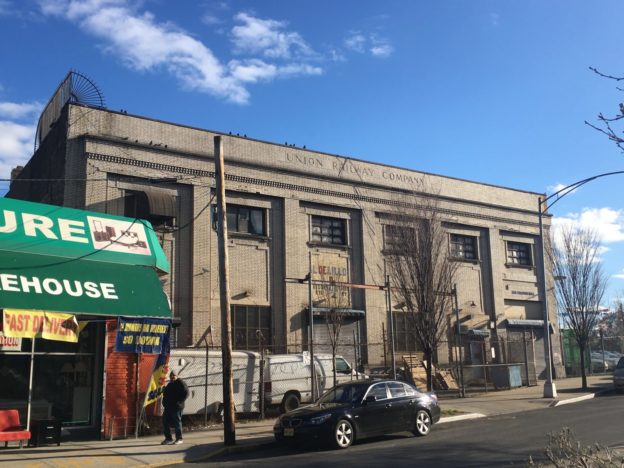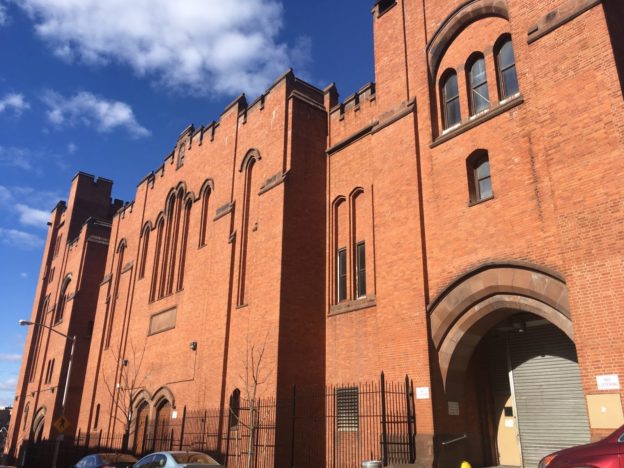Neville & Bagge, 1909
Neville & Bagge, 1910
Neville & Bagge, 1910
Clay Avenue Historic District
The three apartment buildings found within the historic district were all designed in the neo-Renaissance style by Neville & Bagge, a prolific architectural firm in New York from the 1890s to the 1920s. While most well-known for its apartment buildings on Manhattan’s Upper West Side, Neville & Bagge designed rowhouses, individual residences and commercial lofts, in addition to hundreds of neo-Renaissance style apartment buildings. These brick buildings, trimmed with stone and terra cotta, face the side streets, centering on an entrance with a low stoop and limestone enframement featuring Doric pilasters. On the Clay Avenue side, each building has a pair of three-sided bays flanking a central bay that reflects, at a larger scale, the massing of the two-family houses on the street. These four- and five-story buildings are typical “new law” tenements, built in compliance with the standards outlined in the Tenement House Act of 1901. Catering to working-class households, all apartments in “new law” tenements met minimum size standards for rooms, boasted kitchens and bathrooms, and were guaranteed adequate access to light and air via light courts at the side and rear of the buildings. A look at the residents of 360 East 166th Street in 1910 sheds light on the buildings’ original social makeup. Eighteen households, averaging two to three people, lived in the building in 1910. A range of nationalities was represented, including American, Italian and German, and occupations such as bookkeeper, grocer, architect, photo engraver, asphalt company laborer and court clerk.
Warren C. Dickerson
1901-02
Clay Avenue Historic District
These houses each feature three-sided, angled bays clad in rough-hewn stone at the basement and first story, and boast windows with leaded-glass transoms. A pair of tall stoops with historic wrought iron railings lead up to entrances framed in the same rough-hewn stone. The ensemble is topped by a galvanized iron cornice and a pair of curving Flemish-inspired gables. No. 1055 retains an original galvanized iron decorative urn in its gable. In 1905, the two apartments of No. 1055 were home to the families of Frederick Krauth, a clothing cutter, and John Elstner, a German immigrant. No. 1057, on the other hand, was home to a real estate agent, a police sergeant and their families.
Warren C. Dickerson
1901-02
Clay Avenue Historic District
The façade of this pair of red brick, three-story rowhouses is enlivened by the rock-faced stone at the buildings’ bases, around the entrances, in the second-story window lintels and on the beltcourses. Stone stoops with historic wrought-iron railings lead up to the entrances, which each feature a wood and glass door set below a transom. With two-story rounded bays flanking either side, the façade culminates in a central gable with a set of two round-arch windows. Ornamented dormers, which rise above a bracketed cornice, are found on either side of the gable. In 1905, four households occupied the two buildings, including that of Helen Seamen, a dressmaker who lived at No. 1053 with her five children and a niece.
Warren C. Dickerson
1901-02
Clay Avenue Historic District
Although Nos. 1054 and 1056 share similar asymmetrical massing with their southern neighbors, this pair of houses stands out with its rounded bays and gable topped with a segmental-arched pediment. Tall stone stoops, as seen throughout the district, lead to doorways flanked by dwarf pilasters with foliate corbels and caps. No. 1054 retains all of its original leaded-glass transoms in the second story windows. Both the gable and the dormers feature galvanized iron pediments, while only No. 1056 features its original bracketed cornice. The areaway features its historic wrought-iron railings and cast-iron newels. In 1903, Henry Stiehl, a baking supply dealer, purchased No. 1054 and moved in with his wife, two sons and a servant. A year later, Martha Tezlaff, a German immigrant, bought No. 1056, and 1910 census data indicates that she lived here with her daughter, son-in-law and servant.
Warren C. Dickerson
1901-02
Clay Avenue Historic District
While this pair of houses may be asymmetrical in its massing, Nos. 1050 and 1052 share common characteristics such as keyed limestone transom bars and dwarf pilasters flanking the doors. Non-historic iron railings guide visitors up the tall pair of stone stoops to the entryways. The façade, faced in Roman brick (red brick for No. 1050 and beige brick for No. 1052), is enlivened with window openings featuring keyed enframements and drip lintels. The shared gable that rises from the center of the pair features a galvanized iron pediment. Dormers with pediments supported by Ionic pilasters are found on either side of the gable. In 1905, No. 1050 was home to John E. Hubbard, a carpet salesmen, and Thomas Ahearn, a fireman, as well as their families. Their neighbors at No. 1052 included Henry Cabaud and his mother, daughter and Irish-born aunt.
Charles S. Clark
1906
Clay Avenue Historic District
This two-story, red brick building at the corner of East 165th Street and Clay Avenue is the only single-family house in the historic district. Francis Keil commissioned Charles Clark, a Bronx-based architect, to design this grand neo-Renaissance style house to serve as his home. Keil, one of the original homeowners on Clay Avenue, was a Czech-born hardware manufacturer with a factory located nearby. The building’s façade is almost completely covered in ivy, which is only interrupted by an entrance porch of brick piers that supports a sloping roof and frames a pair of wood and glass doors. The house is crowned by a bracketed cornice and a brick parapet with inset panels, the latter of which can also be seen above the ivy-covered façade.
New York City Historic District, National Register Historic District
The Clay Avenue Historic District encompasses one block from East 165th and East 166th Streets, and is made up of charming, low-rise and mostly intact buildings that date from the early 20th century. In 1900, seeing a chance to earn a profit through speculative development, Ernest Wenigmann began amassing property on Clay Avenue in The Bronx, in some instances directly purchasing it from descendants of the Morris family that held title to the land since 1670. Intending to construct 28 houses on the block, Wenigmann commissioned Warren C. Dickerson, a reputable architect who designed many high quality rowhouses in The Bronx at the turn-of-the-century. Dickerson employed a transitional style, combining Renaissance-inspired massing and detailing with popular Romanesque Revival motifs, such as rock-faced stonework. Although all of the houses are faced with beige or red brick, Dickerson counterbalanced variations in ornamentation with the repetition of building forms to create a dynamic streetscape. Other details emerge upon further inspection: for instance, all of the houses on the west side of the street have single wooden doors, while the east side homes feature wood and glass double doors.
Dickerson, who was also responsible for a majority of the buildings in the Longwood and Morris High School Historic Districts, designed each detached pair to house four families, though each resembles a pair of single-family homes. At the turn of the 20th century, these two-family houses had become popular in Brooklyn and The Bronx, and were viewed as “the best possible investment for the young married man.” The aspirational middle-class homeowner could fit their family into one apartment while renting out the adjacent unit for additional income, all while maintaining the appearance of occupying an entire single-family home. On Clay Avenue, Ernest Wenigmann began selling his houses in 1902, and three years later the street was almost entirely occupied. The 1905 New York State census indicates that Clay Avenue was a predominantly middle-class street of owners and renters, with all residents identifying as white and most listed as American-born.
1075 Webster Avenue
Frank Rooke
1914; annex: 1923
When the Sheffield Farms Milk Plant was completed in 1914, it was one of the most expensive and elaborate milk plants in the country, boasting one of the highest processing capacities in the dairy industry. Sheffield Farms, one of the largest and most innovative dairy companies of its time, hired Frank Rooke to design a series of four large-scale milk plants in The Bronx, Brooklyn and Manhattan (one of which survives as Columbia University’s Prentis Hall). Sheffield Farms was among the first to implement large-scale pasteurization, and pioneered the production of certified milk and introduced the world’s first paper-packaged milk container in 1930. The original building, designed in a modern French Renaissance style, was sold by the successor of Sheffield Farms in 1971 and demolished in 1991, leaving only the two-story ice and storage building standing. In homage to the site’s history, three glazed terra-cotta cow heads and milk bottles were salvaged from the plant and installed on a wall in the garden of the adjacent Webster House apartment building.
1068 Brook Avenue
Axel S. Hedman
1908
This utilitarian building was constructed in 1908 to serve as “Sub Station No. 2” for the Union Railway Company, which operated a streetcar network stretching from the Westchester County line to a southern terminus in Harlem. Until the last route was discontinued in 1948, streetcars played an important role in The Bronx’s rapid transit network by providing both local service across the borough and shuttling commuters to elevated railway and subway stops. Raised brickwork and geometric patterning constitute the primary form of architectural ornamentation found on this two-story building, but the Union Railway Company name emblazoned at the cornice line is the structure’s most noticeable feature.
1122 Franklin Avenue
Charles C. Haight, 1906-1911
addition by Benjamin W. Levitan, 1926-1928
Situated at the top of a steep slope overlooking the western Bronx, the Second Battery Armory consists of a large drill shed and administrative building topped with a six-story corner tower. Designed by Charles Haight, who was awarded the commission after winning a design competition, the asymmetrical red brick building is similar to other New York armories in its use of Gothic details like slit windows and crenellated parapets. In 1928, Benjamin Levitan designed a one-story addition for the building’s Franklin Avenue façade, expertly replicating original design elements while providing additional storage space. The first permanent armory built in The Bronx, the Second Battery Armory was located in the burgeoning Morrisania neighborhood, which was also home to the borough’s first high school (Morris High School, 1904). The Second Battery, whose successors occupied the armory until 1988, has a history dating back to 1833 that includes action in the Civil and Spanish-American wars, as well as in numerous New York City strikes and riots.
