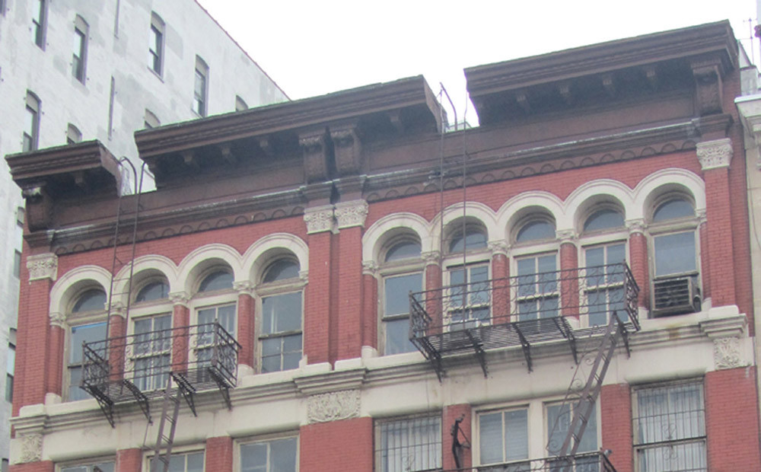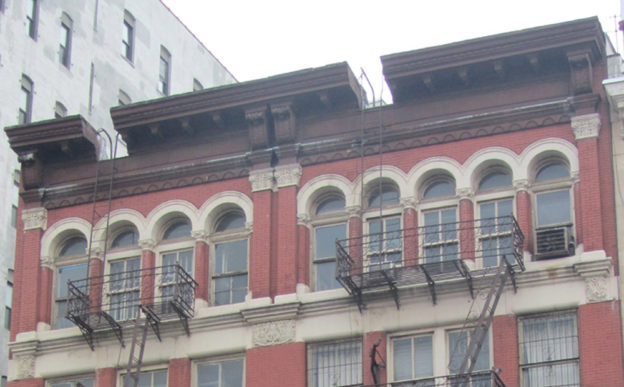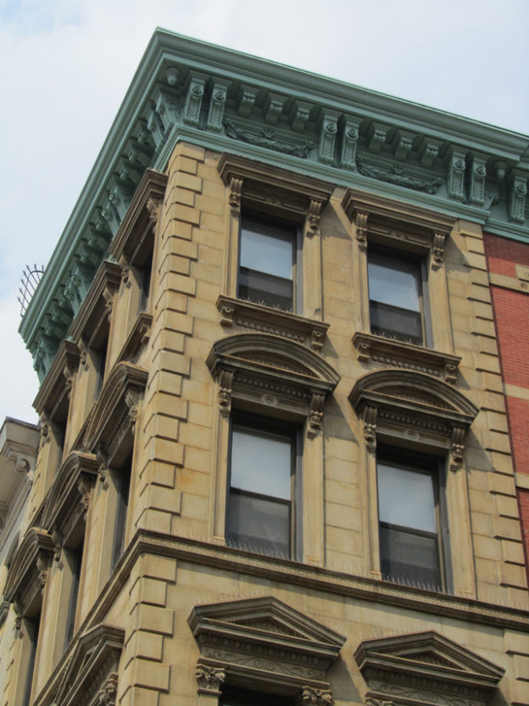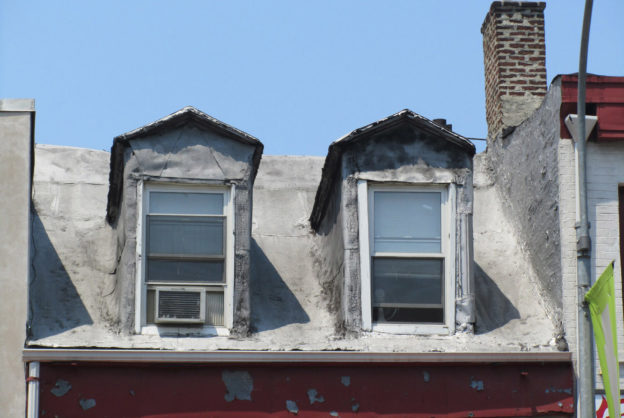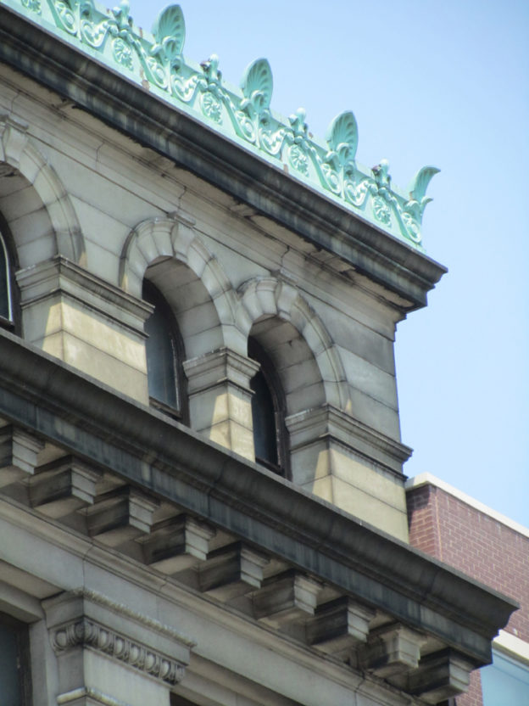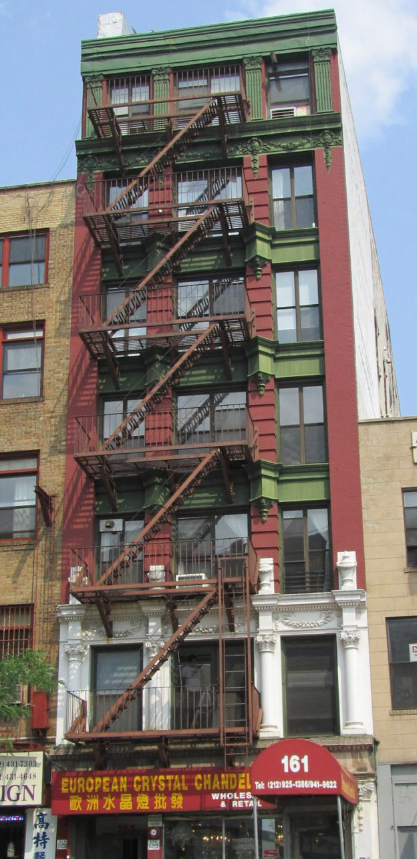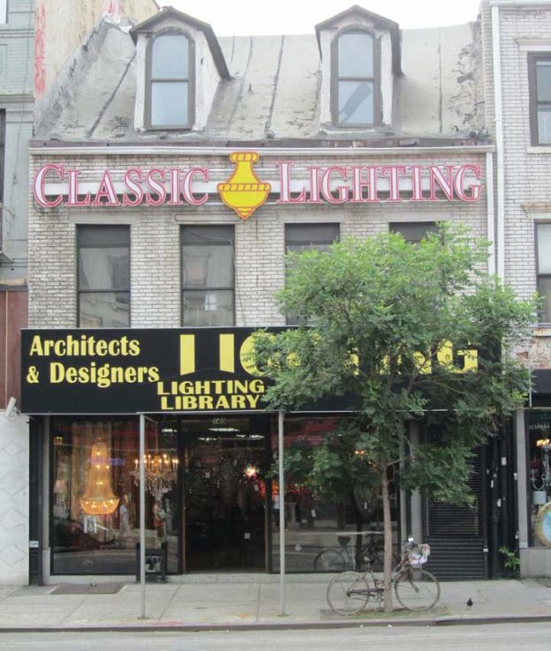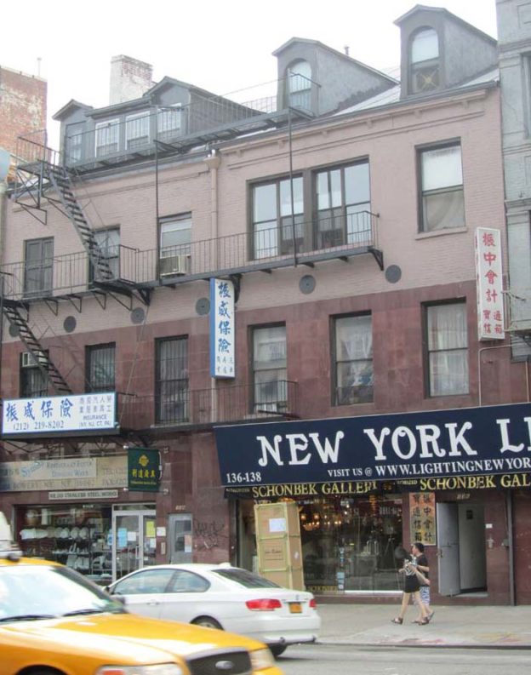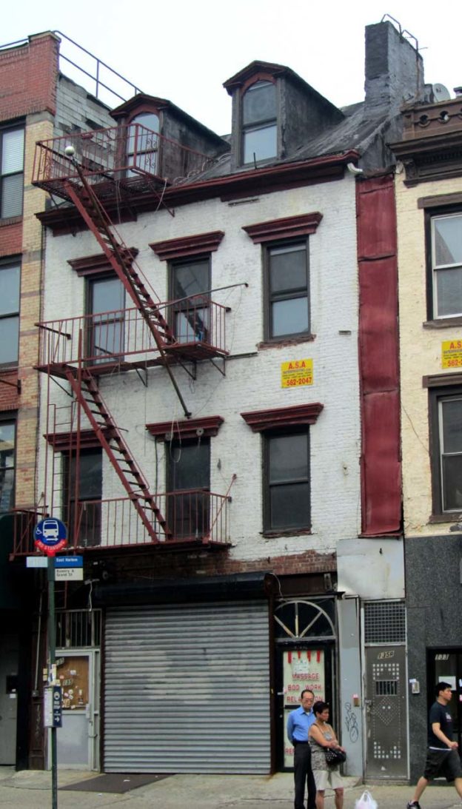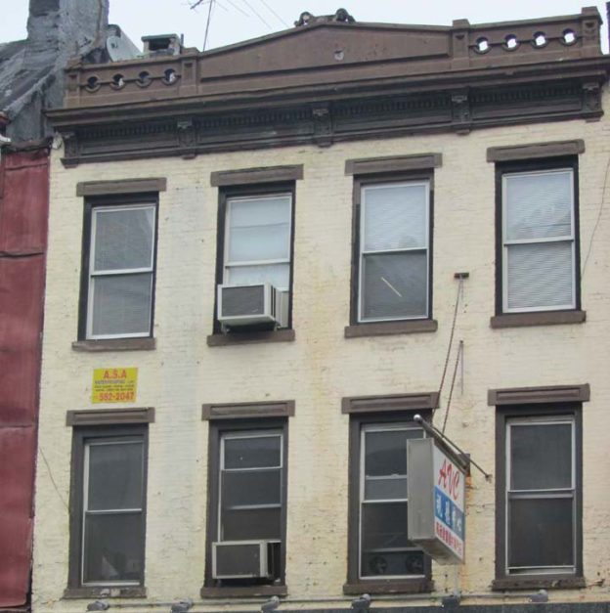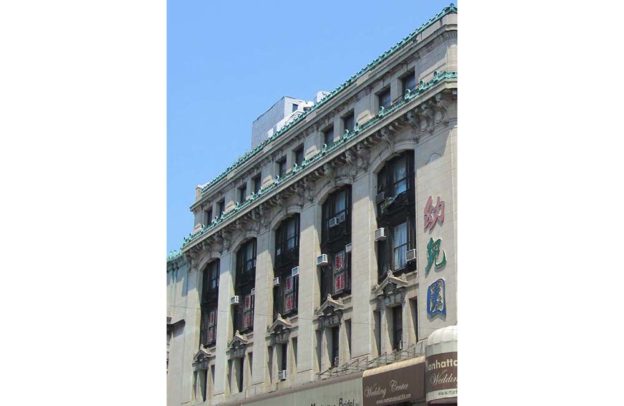219–221 Bowery;
James E. Ware;
1889|
The Alabama Hotel was a flophouse that stayed in business until 1967, when it was converted to artists’ lofts. This building retains most of its original features and possesses a distinguished Queen Anne façade. It was designed by James E. Ware, most famous for developing the dumbbell tenement.
215 Bowery;
Charles Kinkel;
1872|
This limestone-faced building was built for the New Amsterdam Savings Bank in 1872, which failed by 1876. It then became Germania Bank, reflective of the large German population near this area at the end of the 19th century. This building was constructed on an irregularly narrow lot, and the heavy stonework and quoins enhance its narrow façade.
Unknown architect;
ca. 1810|
No. 206 Bowery remains very intact, especially compared to its next-door neighbors, which originally matched it. These buildings were constructed as a group around 1810 and are connected by one-foot thick masonry party walls. No. 206 retains a gambrel roof and a pair of pedimented gable dormers
190 Bowery/1–3 Spring Street;
Robert Maynicke;
1898–99|
Beginning in the 1840s, the area east of the Bowery was called Kleindeutschland because of the enormous German population. By the end of the 19th century, many of these immigrants had well-established institutions in their neighborhoods, and the built environment reflected this. The Germania Bank was one such building, and its architect, Robert Maynicke, immigrated to New York from Germany and trained at Cooper Union, just north of this building. This structure remained an operating bank until 1966, when it closed because of dwindling economic conditions along the Bowery. Photographer Jay Maisel purchased the building for $102,000 that same year and continues to live with his family in this 79-room, 35,000-square-foot structure today. New York magazine called this purchase “the greatest real-estate coup of all time.” This opulent limestone and granite Beaux-Arts bank-turned-residence is virtually intact—though badly scarred by graffiti—and has been a New York City landmark since 2005.
William Dilthey;
1900|
This ornate, seven-story building was originally a factory and commercial space. The building is Renaissance Revival and Neo-Classical in style and features a carved limestone front that extends to the second story. The stonework incorporates pilasters with unfluted shafts and Italian Renaissance capitals, which are capped with vases. The seventh story possesses fluted pilasters treated in the same style.
Unknown architect;
ca. 1799|
This Federal-style building may be another 18th century survivor. Records show that from 1799– 1802 a butcher occupied this address. It retains original features such as its steeply pitched roof, and, if one looks closely, paneled stone lintels on the second story. Unfortunately, its twin pedimented dormers were removed in 2011.
Unknown architect;
1798|
New York City has a small collection of 18th-century buildings, and these two survivors are part of it. They retain Federal features such as their steeply pitched roofs, twin pedimented dormers, Flemish bond, and No. 134 possesses an end chimney. These buildings also share an early wrought-iron fire escape. Sculptor Eva Hesse (1936–1970) had a studio in the half story of No. 134.
133 BOWERY;
Unknown architect;
ca. 1813|
This originally was a Federal-style building that housed a soap and candle manufacturing business. It lost its peaked roof in 1874, when the roof was raised to create a third story. The original Flemish-bond brickwork can still be seen on the second story. The cornice was removed in 2011.
124–126 Bowery/230 Grand Street;
York and Sawyer;
1901|
Architects York and Sawyer were bank- and hospital design specialists, whose prolific work in Manhattan includes this bank building. This colossal Beaux-Arts structure is flanked by its neighbor, the Bowery Savings Bank, which was designed by McKim, Mead and White. Interestingly enough, York and Sawyer were trained in McKim, Mead and White’s office. This monumental building is clad in limestone and features highly ornamental Renaissance façades and copper cornices supported by heavy stone brackets.
