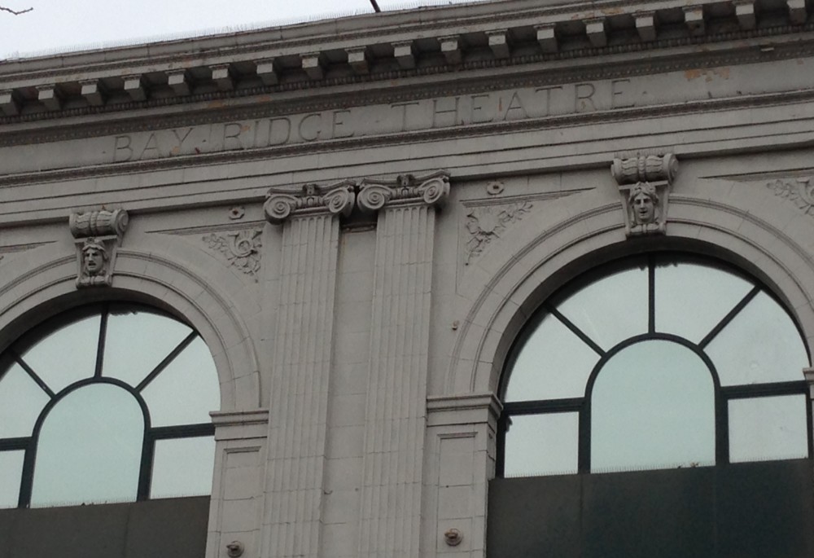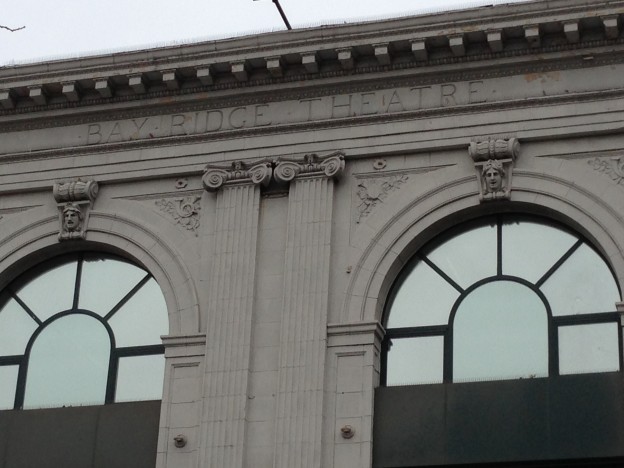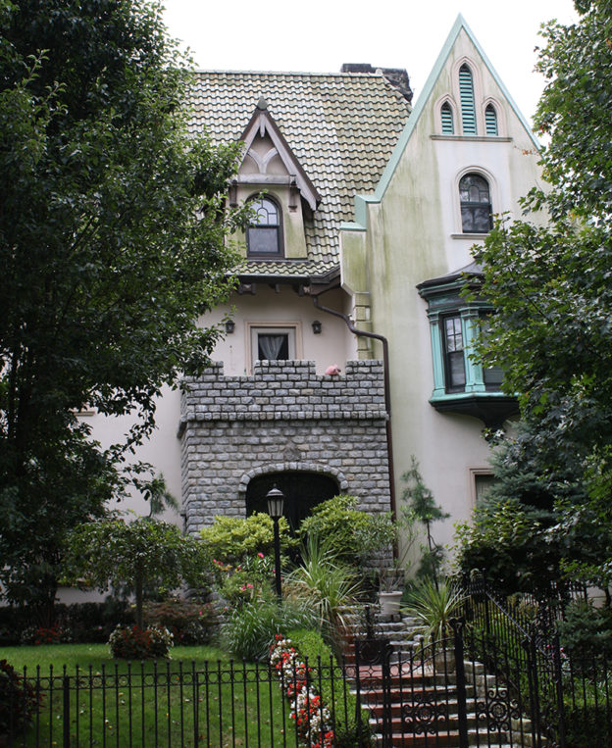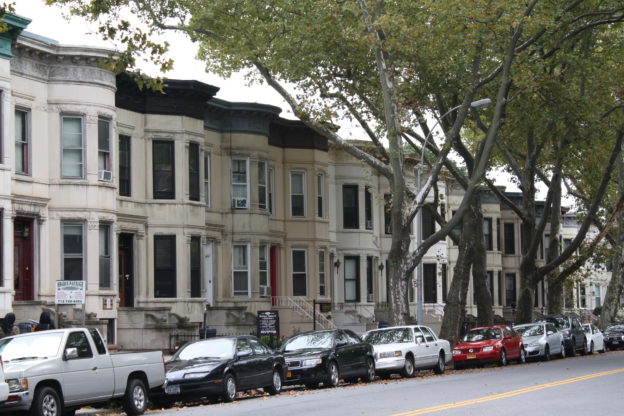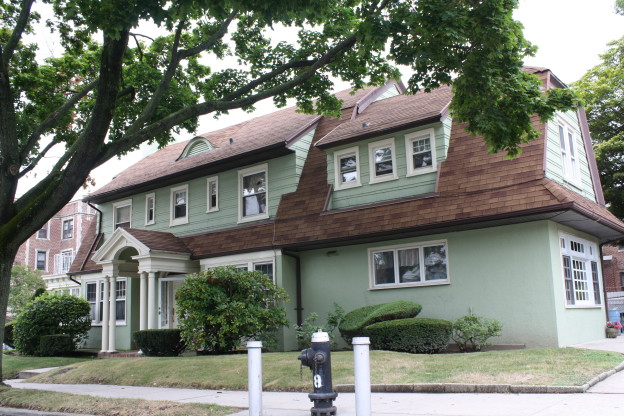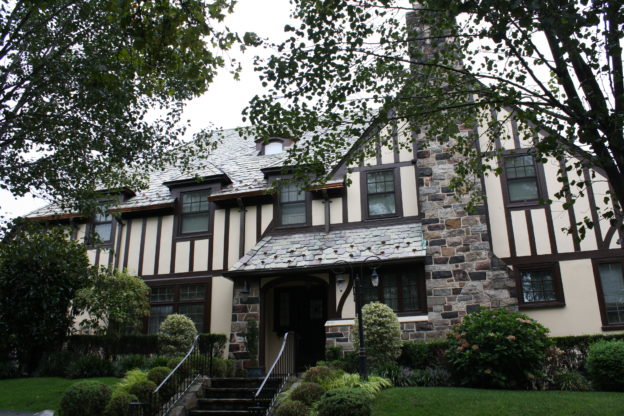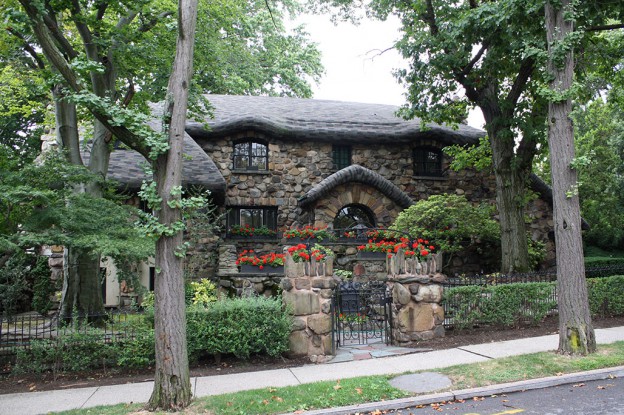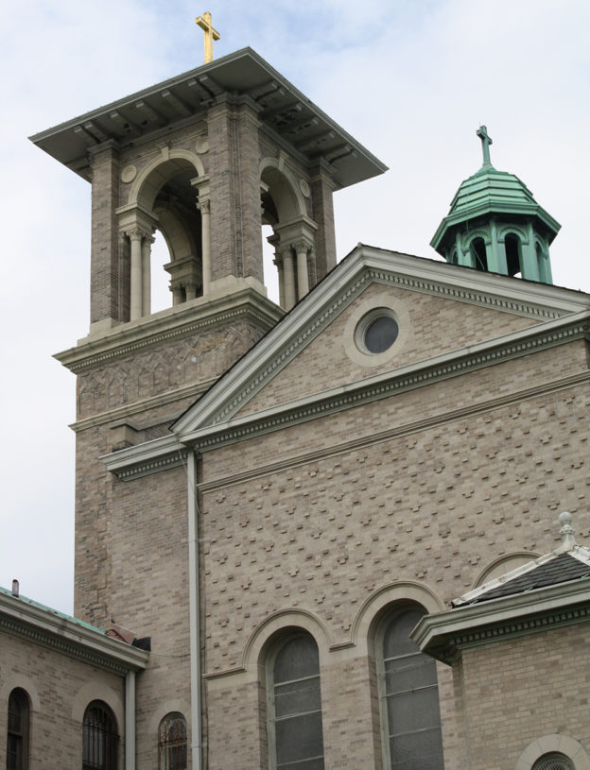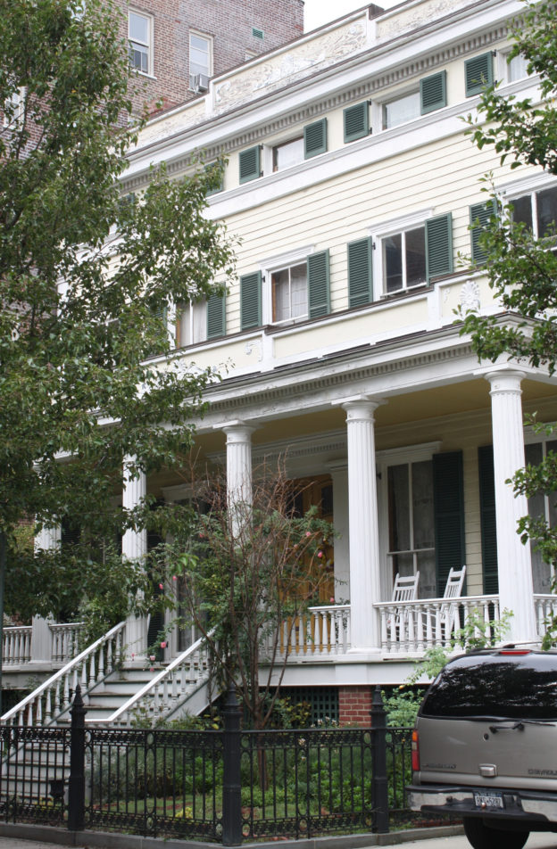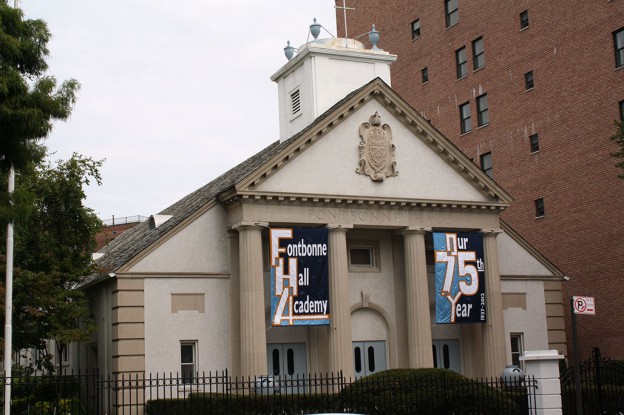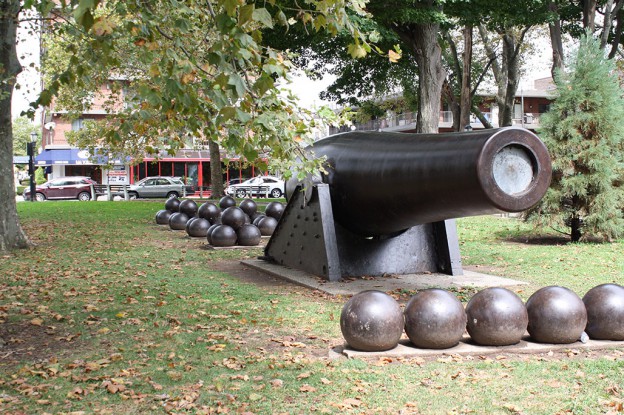7120 3rd Avenue;
Robert T. Rasmussen, 1915|
Bay Ridge once had many theaters, but like most of the others, the Bay Ridge Theatre ceased to function as a theater in the early 1960s. The building, however, has retained much of its ornament, including arched windows, fluted pilasters, and the theater’s name carved below the dentilled cornice. Hubert Selby Jr., author of Last Exit to Brooklyn, grew up across the street and set one of his short stories in the Bay Ridge Theater.
122 76th Street, ca. 1900;
131 76th Street, ca. 1865|
Perched along the ridge, these two houses are located at a traffic dead end, but pedestrians may continue to Colonial Road via a 61-step “stair street.” Number 122 is a Gothic Revival mansion originally owned by Dr. Fredric E. Elliot, founder of the Blue Cross. Number 131 is a neo-Georgian mansion that features a grand semi-circular porch with white Composite columns.
ca. 1899–1910|
Known colloquially as “Doctor’s Row” for the medical offices at the street level, this street is a magnificent example of the neighborhood’s limestone rowhouse typology. Many blocks in Bay Ridge feature limestone due to its popularity at the turn of the 20th century. The houses on the south side are particularly graceful, with detailed carvings and gas lamps.
ca. late 19th century|
81st and 82nd Streets have many late-19th-century mansions. Particularly notable on 81st Street are the Shingle style homes at numbers 163 and 175, which were constructed circa 1880 and feature conical towers, stepped gables, round-cut shingles and brick masonry. 82nd Street has many intact Victorians, including numbers 205, 217, 234, 247 and 254.
Ca. early 20th century|
This street and its two side cul-de-sacs form an enclave of suburban-like neo-Tudor and neo-Colonial homes with manicured lawns and plane trees lining the streets. Harbor Lane was originally called Crescent Court after the Crescent Athletic Club, which comprised several grand buildings and athletic facilities. The site is now home to Shore Road Park and Fort Hamilton High School, constructed in 1941.
8200 Narrows Avenue;
J. Sarsfield Kennedy, 1916–17;
New York City Individual Landmark|
Known to locals as the “Gingerbread House,” this is one of the city’s most fanciful examples of the Arts and Crafts movement. Its architect later designed the Picnic House in Prospect Park. Built for shipping magnate Howard E. Jones, the house features rustic boulders and a simulated thatch roof that lend it a distinctive country aesthetic described in the AIA Guide to New York City as “Black Forest Art Nouveau.”
8902 Ridge Boulevard, 1913|
This private girls’ school was designed in the Italian neo-Renaissance style. The beige brick chapel features circular windows on its upper stories, triangular gables, a square tower with an arcaded belfry and decorative cruciform brickwork on its south façade. The entire complex is surrounded by a 20-foot stone and concrete wall. The site was previously home to the Kings County Inebriate Asylum and a natural glacier lake exists on the grounds.
119 95th Street;
Unknown architect, ca. 1847;
New York City Individual Landmark|
Built for Joseph S. Bennet, this house was one of three constructed in the 1840s for the Bennet family, who lived in the area since the mid 18th century. From 1890 to 1912, the house was occupied by James F. Farrell, a Tammany Hall politician and wool merchant. The structure was originally located on Shore Road, but was moved to its present location when it was purchased by Francis C. Feldmann in 1913. The frame structure features a Tuscan-columned porch and green shutters. It is the oldest house in Bay Ridge and one of the oldest free-standing Greek Revival houses in Brooklyn.
9901 Shore Road;
McNally Brothers, ca. 1890|
Originally the home of Tom L. Johnson, a three-term mayor of Cleveland, Ohio, the property is rumored to have belonged to actress Lillian Russell and “Diamond Jim” Brady in the 1920s. During Prohibition, the house was also rumored to have been used as a casino and speakeasy. Purchased by the Sisters of St. Joseph in 1937, it became Fontbonne Hall Academy, a private girls’ Catholic school.
Dover Patrol Monument: Sir Aston Webb, 1931|
This site is steeped in military history, beginning in 1776 when it served as the launching point for the British when they mounted their Battle of Brooklyn campaign, which is commemorated on a plaque in the park. A few decades later, Fort Lewis was constructed here to protect the city during the War of 1812. In 1825–31, Fort Lewis was replaced with Fort Hamilton, which played a significant role in quelling the Civil War draft riots of 1863 and was a major embarkation point for troops going to fight in both World Wars. Fort Hamilton still exists today, and though this park was once part of the fort, its boundaries are just east of here. Today the site is named for Revolutionary War hero John Paul Jones, but is also referred to as Cannonball Park after the Rodman gun displayed here. The Rodman gun, a 116,000-pound cannon designed for Civil War use, was tested at Fort Hamilton but proved unsuitable and has remained a fixture here ever since. Also in the park is the Dover Patrol Monument, a granite obelisk commemorating U.S. Navy service in World War I.
