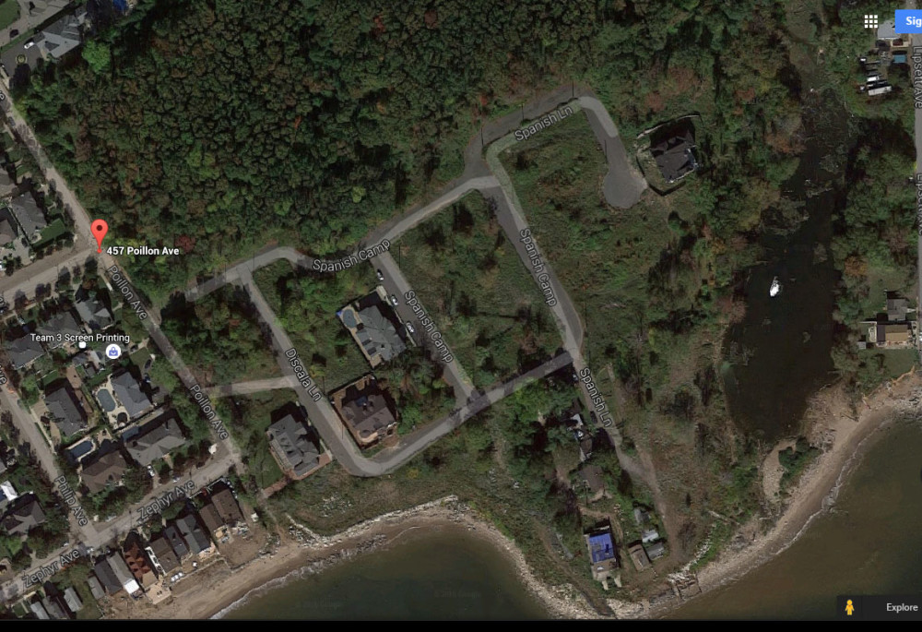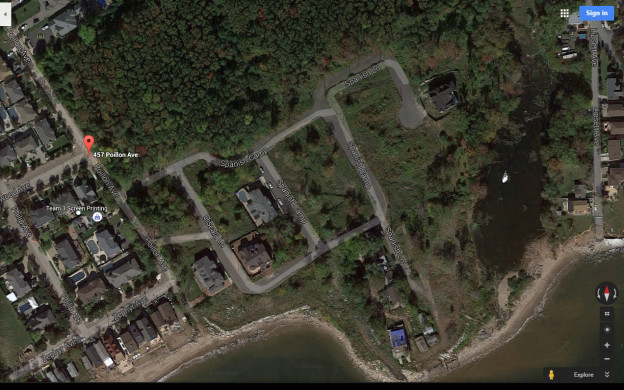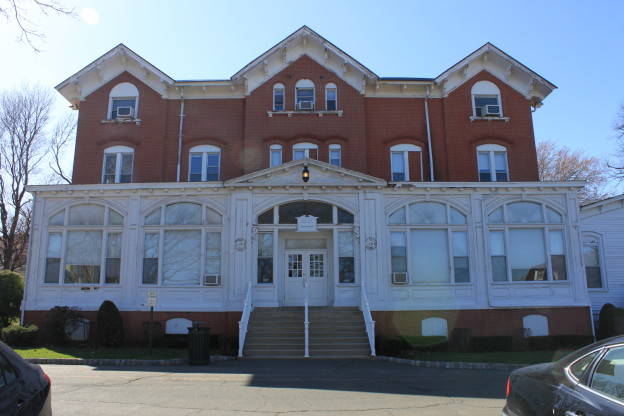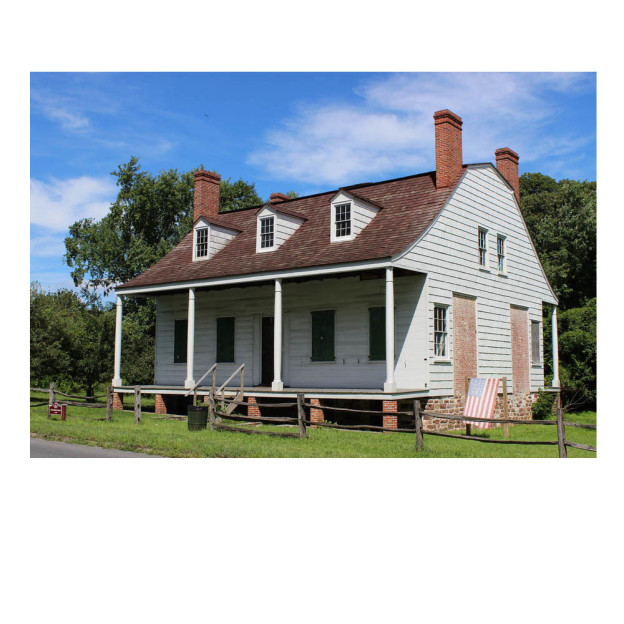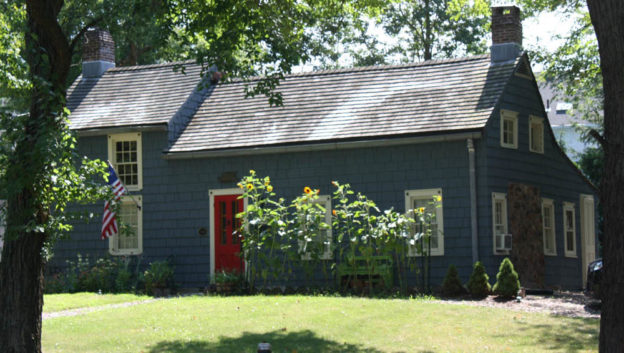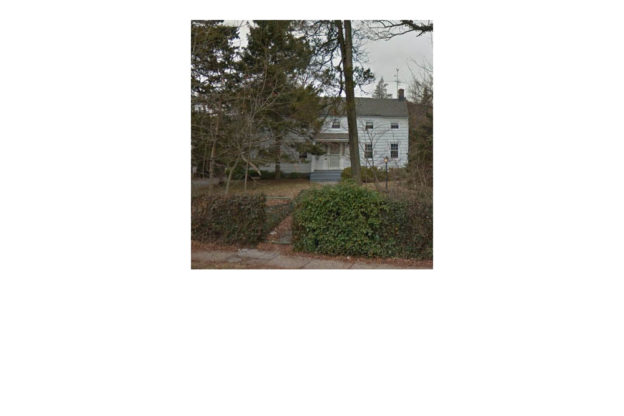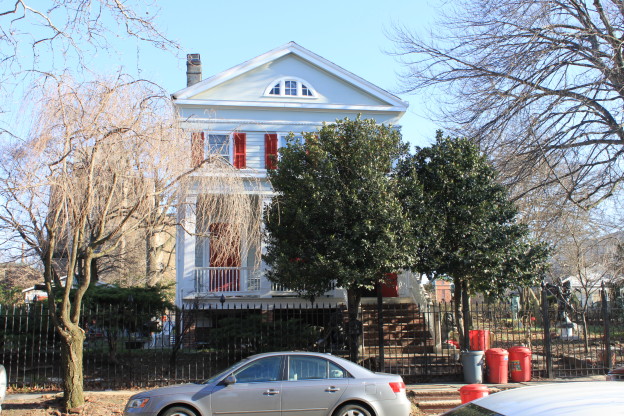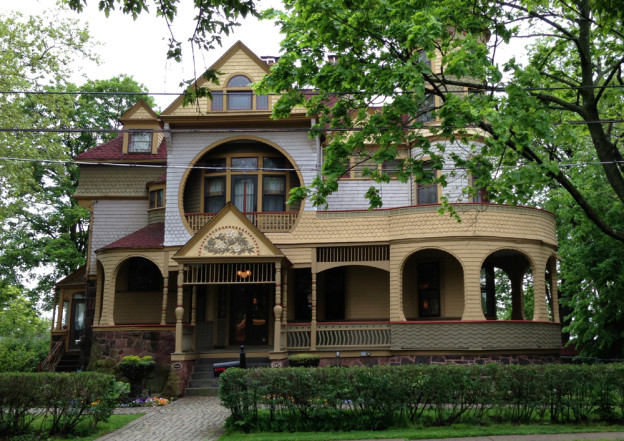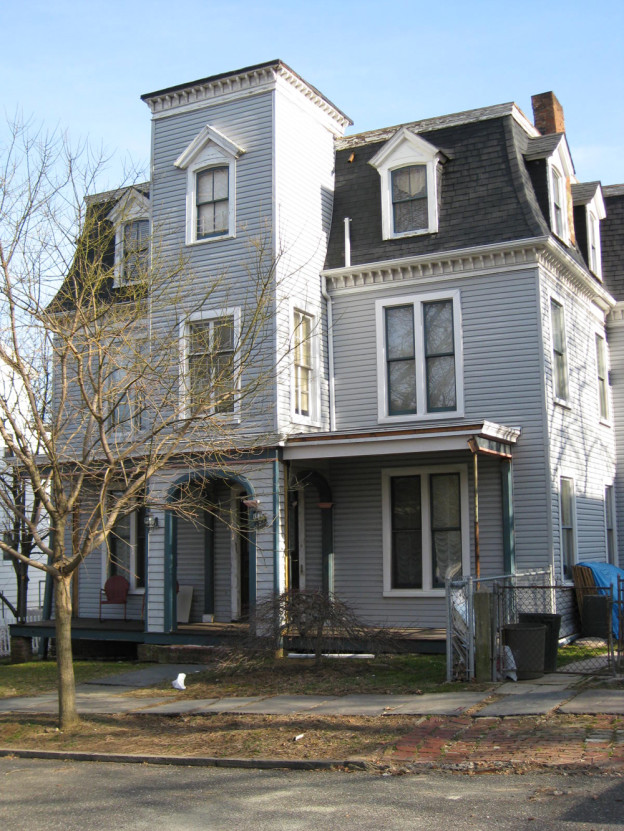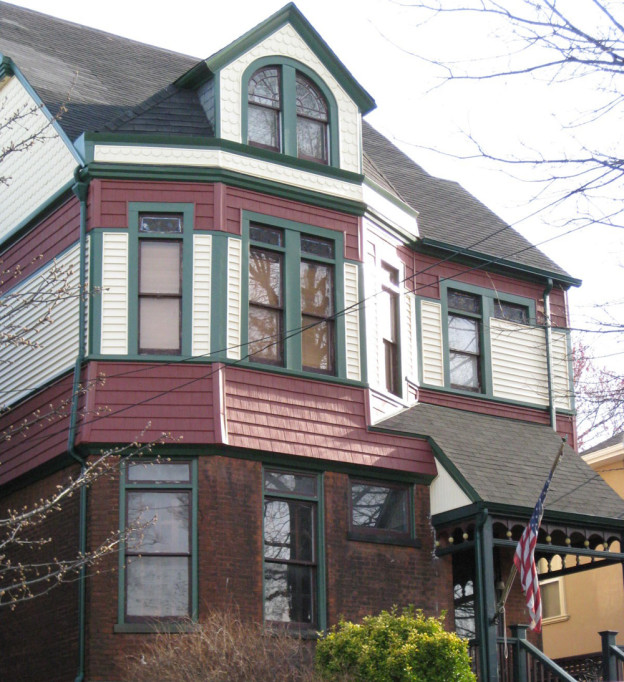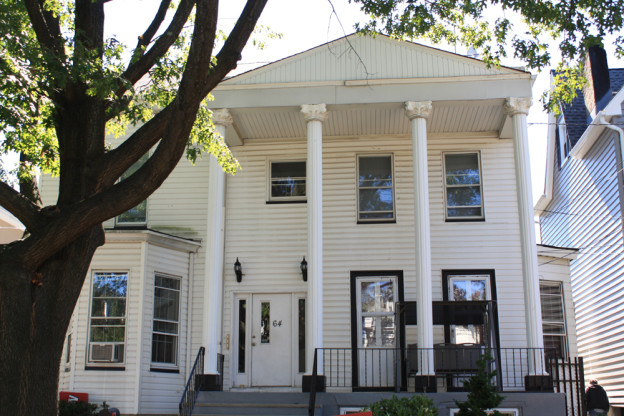Located to the northwest of Harrison Street is the St. Paul’s Avenue – Stapleton Heights Historic District, which was designated by the New York City Landmarks Preservation Commission in 2004. This district encompasses several lovely churches and 92 freestanding houses, plus smaller ancillary structures, which were largely constructed for prominent local businessmen and politicians. Built as a more wealthy enclave than Harrison Street, the houses are more elaborate in their size, massing and architectural detail. The neighborhood has long been one of Staten Island’s most prestigious places to live. Running through the district is St. Paul’s Avenue, an impressive stretch of residences that links the historic villages of Tompkinsville and Stapleton.
Development in the area began in 1826, when Caleb T. Ward purchased 250 acres, including the entirety of the historic district. Ward laid out streets and building lots in 1829. The two earliest houses in the district are 172 and 204 St. Paul’s Avenue , which date to the mid-1830’s. The former was originally the rectory for the first St. Paul’s Church (demolished 1870) and the latter was a private home built by James Creighton. Both were designed in the Greek Revival style, which was very fashionable at that time.
On hillside sites along the west side of St. Paul’s Avenue, a number of houses were built in the 1850’s and 1860’s to take advantage of views of New York Harbor. One of these was 218 St. Paul’s Avenue, which had originally been built in the Greek Revival style, but was renovated around 1850 for Ward’s son Albert in the Picturesque style. Across the street are St. Paul’s Memorial Church and Rectory (map: marker 4), built in 1866- 70. The church and rectory were designed by acclaimed church architect Edward Tuckerman Potter in the High Victorian Gothic style, and are noted examples of the style within the five boroughs. In addition to being part of the historic district, they are both designated individual landmarks. Also constructed in the mid-19th was “Captain’s Row,” three Italianate villas located at 352, 356 and 364 St. Paul’s Avenue, which were built by harbor pilots Marshall B. White, Thomas Metcalf and John Martino.
In the 1870’s through 1890’s, houses were constructed in popular styles of the time: Second Empire, Stick Style, Queen Anne, Shingle Style and Colonial Revival. One of the most spectacular houses on St. Paul’s Avenue, number 387, was constructed in 1886-87. The Queen Anne mansion was designed by Hugo Kafka and commissioned by George Bechtel, a brewer in Stapleton, as a wedding gift for his daughter, Anna Bechtel Weiderer and son-in-law Leonard Weiderer, owner of a glass factory in Stapleton. The wood-frame house features an imposing base of massive stone boulders, above which is a complex massing of geometric forms clad in shingles of varying shapes. Many of its multi-pane windows contain colorful stained glass.
Roughly a third of the houses in the historic district were constructed between 1906 and 1930 after designs by several Staten Island architects. This short period of growth lends an architectural cohesion to the one- and two-family neo-Colonial and Arts and Crafts Style houses on St. Paul’s, Cebra and Marion Avenues. Stapleton architect Otto Loeffler designed 11 of these houses, including the 1909 Mediterranean Revival style remodel of 377 St. Paul’s Avenue, originally constructed in the 1870’s, and 400 St. Paul’s Avenue, designed in the Arts & Crafts Style in 1908-09. Another contribution to the neighborhood in the early 20th century was Trinity Lutheran Church, founded in 1856 as the German Evengelical Lutheran Church. The Gothic Revival church, located at the corner of St. Paul’s Avenue and Beach Street, was designed in 1913-14 by Upjohn & Conable (Hobart B. Upjohn was the grandson of famed ecclesiastical architect Richard Upjohn).
