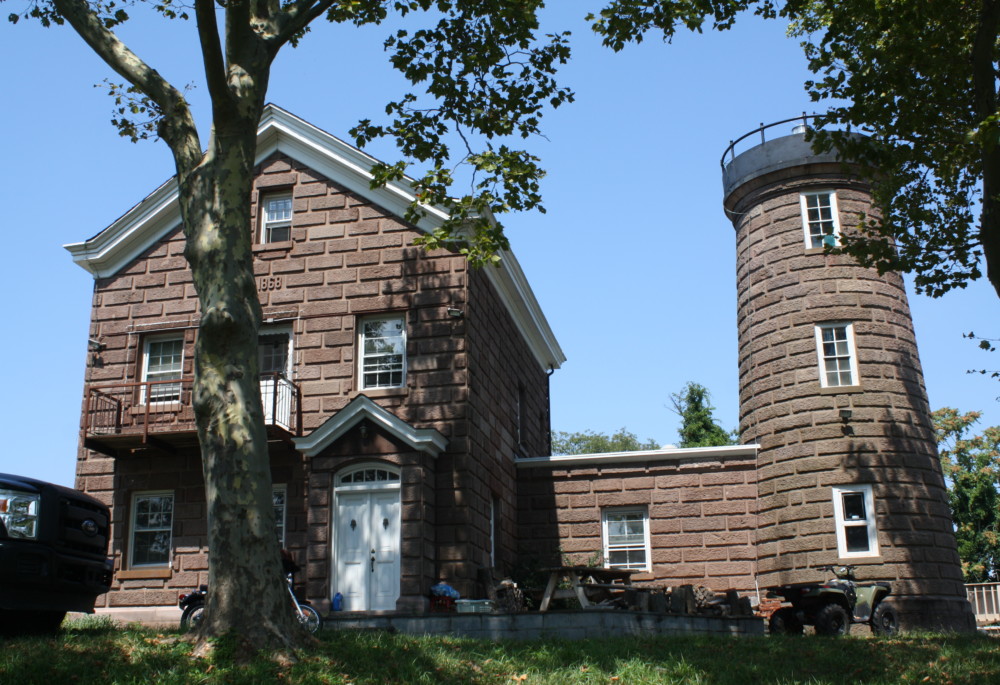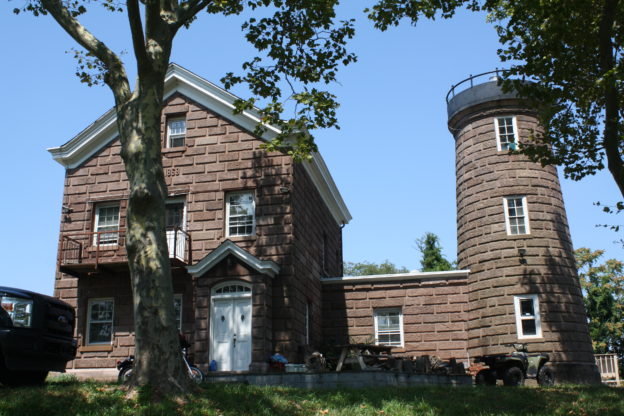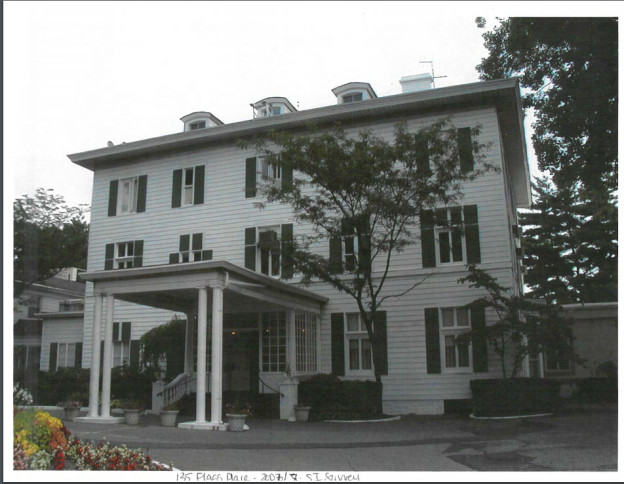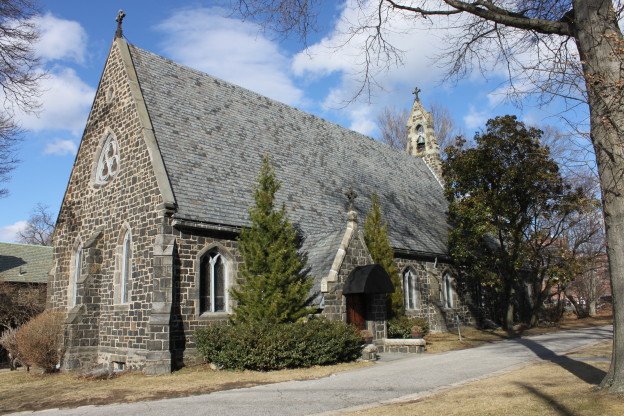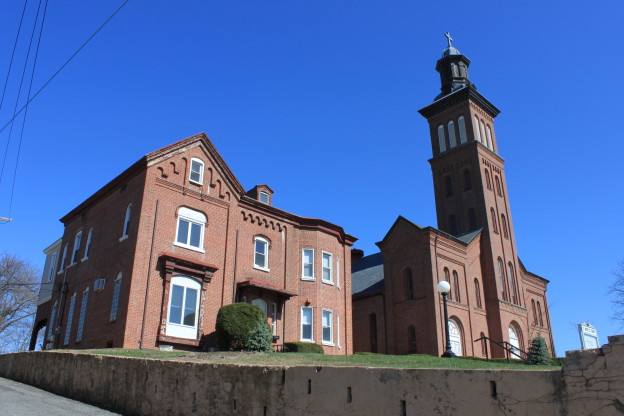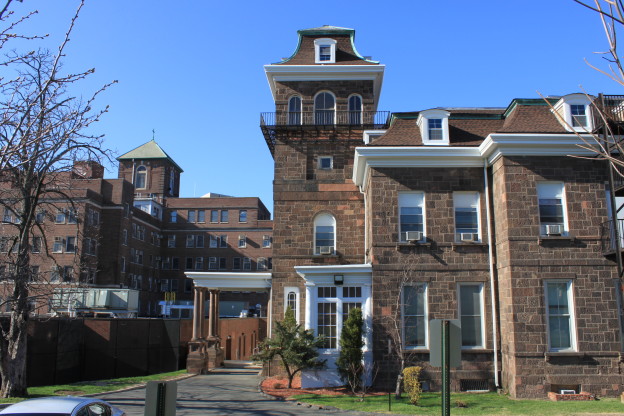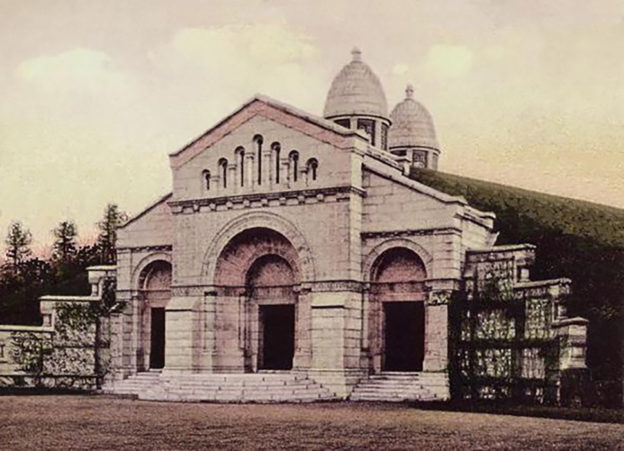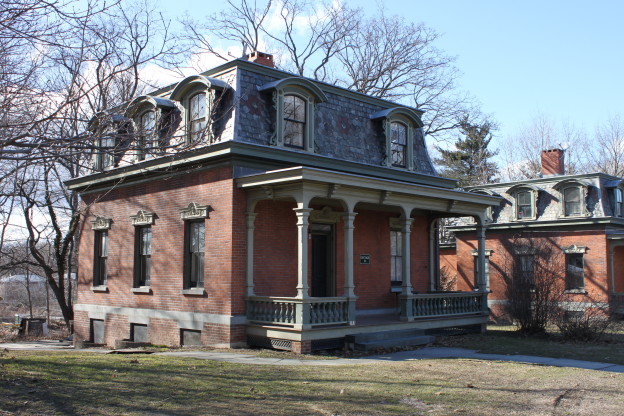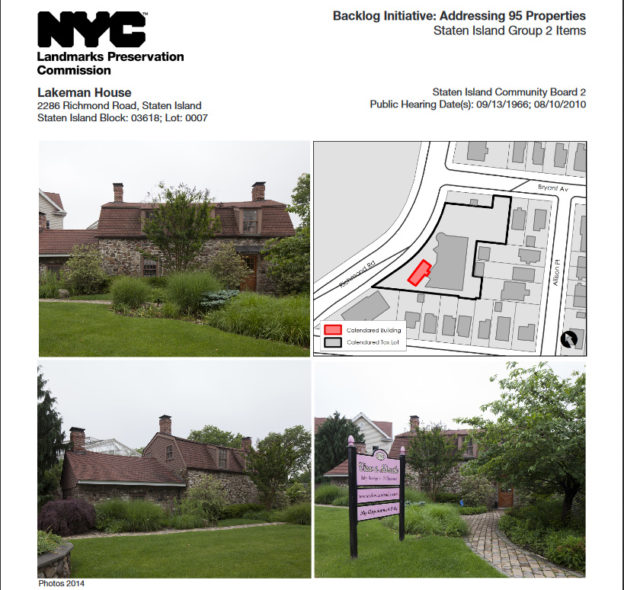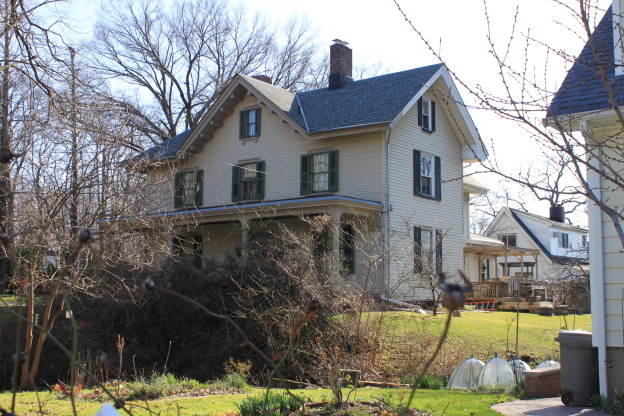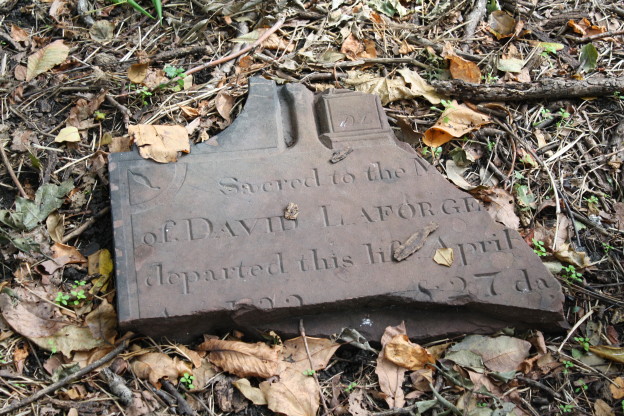Address: Hylan Boulevard;
Architect: unknown;
Constructed: 1864;
LPC Action: LPC Public Hearing 9/13/1966;
LPC Backlog Hearing: Prioritized for designation;
Designated on June 28, 2016|
LPC- Fact Sheet | Research File
There has continuously been a lighthouse on this site since as early as 1826. For the past 150+ years, this lighthouse and keeper’s quarters have weathered the sea with grace, as the rusticated brownstone façades still read as crisp. Lighthouses are landmarks in every sense of the word: they withstand the test of time and harsh elements, and demarcate the relationship between town and sea. This lighthouse is now owned by New York State, and set within a public park known as the Mount Loretto Unique Area. The hike up to the lighthouse is a destination and a specific draw of the park, which commands beautiful views of Raritan Bay.
To learn more about the Prince’s Bay Lighthouse & Keeper’s House click here
Address: 135 Flagg Place;
LPC Action: Public Hearing 9/13/1966;
LPC Backlog Hearing: Removed from the calendar without prejudice
LPC-Fact Sheet | Research File
HDC Testimony
The Richmond County Country Club is one of the rare surviving antebellum mansions in Staten Island. Originally attributed to Agatha Mayer (or Meyer), the house dates to the 1840s or 1850s. Later, the residence was purchased by Junius Alexander, who, after several ventures in the South and Midwest, made a fortune on Wall Street and also had several railroad connections. Alexander named the house “Effingham” after his family origins in Virginia and lived with his family in this house from 1878 until his death in 1893. Shortly after his death, the Richmond County Country Club, formed in 1888, acquired the property and has used it continuously ever since. While the original 35 acres of the estate have been devoured by sprawl, the house survives as a noble testament to Staten Island’s early illustrious families.
To learn more about the Richmond County Country Club click here
Address: 347 Davis Avenue;
Constructed: 1905;
Architect: Frank Wills;
LPC Action: Public Hearing 9/13/1966; 9/9/1980;
LPC Backlog Hearing: Removed from the calendar without prejudice|
Fact Sheet | Research File
HDC Testimony
This complex of buildings, all built at separate times, is unified in style. The church building was built first, in 1853, at a time when there was architectural reform in the Episcopal Church. Designs were modified to reflect the English countryside, composed in Gothic forms. The architect of the church, Frank Wills, was considered the master of ecclesiastical architecture in this style. Together with his partner, Henry Dudley, the pair designed several churches across the country. This is the only church of its kind on Staten Island.
The complex of buildings forms a distinct sense of place on a grassy corner lot. The construction uses traditional methods such as buttresses and utilizes natural materials like wood and fieldstone, collectively lending a picturesque experience not found elsewhere in New York City.
To learn more about St. Mary’s Church, Rectory & Parish Hall click here
Address: 1101 Bay Street
Constructed: 1857
Architect:
LPC Action: Public Hearing 9/13/1966
LPC Backlog Hearing: Removed from the calendar without prejudice
Fact Sheet | Research File
HDC Testimony
St. Mary’s sits prominently upon a hill, virtually intact since its construction in 1857, although its surroundings—suburban corporate infill encroaches upon it. It is the second oldest Roman Catholic Church on Staten Island. The church is an instant landmark in its red brick composition and tall central tower, its style elegantly rendered in a North Italian Romanesque style. Landmark status would preserve this 158 year old structure’s place on Bay Street in case this property is ever sold, as the continued subdivision of Staten Island and loss of its history unfortunately prevails.
To learn more about St. Mary’s R.C. Church & Rectory click here
Address: Castelton & Bard Avenues;
Architect: unknown;
Constructed: 1859-1960;
LPC Action: Two Public Hearings in 1966; Public Hearing 2010
LPC Backlog Hearing: Removed from the calendar without prejudice|
Fact Sheet | Research File
HDC Testimony
This Second Empire style, brownstone mansion has had a number of uses in its lifetime. One of the few freestanding pre-Civil War era mansions surviving in the city, it was built by Charles Taber, a prominent cotton broker and real estate developer, in 1859-60 and was purchased a decade later William T. Garner, owner of one of the largest textile mills in the nation. Legend has it that the Garner Mansion almost became the summer home of Ulysses S. Grant and his wife Julia. Although the president liked the house, when Mrs. Grant visited the grounds were swarming with mosquitoes and she refused to live there. In the 1880s it housed St. Austin’s Episcopal School for Boys and later St. Austin’s Military Academy. In 1903 St. Vincent’s Hospital’s opened its first location on Staten Island in the building and soon after added a two-story Colonial Revival style wing to serve as a nurses training school. The W. T. Garner House is now part of Richmond University Medical Center.
To learn more about the William T. and Mary Marcellite Garner Mansion click here
Address: Moravian Cemetery, 2205 Richmond Road;
Architect: Richard Morris Hunt;
Constructed: 1885-86;
LPC Action: 1980;
LPC Backlog Hearing: Prioritized for designation;
Designated on April 12, 2016|
Fact Sheet |Research File
HDC Testimony
Cornelius Vanderbilt and his son William Vanderbilt donated roughly 12 acres (which was later greatly expanded) for Moravian Cemetery, setting aside a private section for a grand family mausoleum. For its design, they commissioned Richard Morris Hunt, a noted architect and champion of the Beaux-Arts style in America. Hunt’s extant works are rare in New York City, but include the Fifth Avenue façade of the Metropolitan Museum of Art. The Romanesque Revival style stone mausoleum, abounding in round arches and intricate carvings, is capped by two small domes. The private lot is approached through a massive stone arch with an inset iron gate, referencing the arches of the mausoleum beyond. The surrounding landscape was designed by Frederick Law Olmsted, considered to be the father of landscape architecture in America, who often collaborated with Hunt. In fact, their collaboration on the mausoleum and its grounds would inspire the Vanderbilts to hire the pair to design the Biltmore Estate in Asheville, North Carolina, perhaps the most famous landmark associated with the Vanderbilt family.
To learn more about the Vanderbilt Mausoleum click here
Address: 1000 Richmond Terrace;
Architect: Minard Lafever and Richard P. Smyth; chapel designed by R. W. Gibson;
Constructed: c. 1830-80;
LPC Action: Calendared in 1984;
LPC Backlog Hearing: Removed from the calendar without prejudice|
LPC-Fact Sheet | Research File
HDC Testimony
Sailors’ Snug Harbor, a home for retired seamen, was founded in 1801 by Captain Robert Richard Randall and operated on Staten Island from 1833 to the 1960s, when it relocated to North Carolina. In 1965, several buildings and interiors were designated by the New York City Landmarks Preservation Commission, and in 1972, the complex was listed on the National Register of Historic Places. The listing describes the 40-acre campus as “…a rare surviving example of mid-19th-century urban planning, architecture, and landscaping, scarcely equaled in the nation.” In 1976, Snug Harbor reopened as the Snug Harbor Cultural Center, which is home to the Staten Island Museum, a botanical garden and a theater. In 1984, a historic district to encompass more than just individual buildings was calendared for a public hearing.
To learn more about the Sailors Snug Harbor Historic District click here
Address: 2286 Richmond Road;
Architect: unknown;
Constructed: 1678;
LPC Action: Calendared in 1966;
LPC Backlog Hearing: Prioritized for designation
Designated – December 13, 2016
Designation overturned by City Council- March 28, 2017|
The Lakeman-Courtelyou-Taylor House is a stone Dutch Colonial style farmhouse that underwent extensive restorative work in 2001-02. It is likely that (up until its designation) is was the only 17th-century building on Staten Island to remain un-landmarked.
To learn more about the Lakeman-Courtelyou-Taylor House click here
Address: 234 Bard Avenue;
Architect: unknown;
Constructed: 1853;
LPC Action: Public Hearing in 1966;
LPC Backlog Hearing: Prioritized for designation|
Designated on June 28, 2016
LPC- Fact Sheet | Research File
HDC Testimony
Beyond the architectural charms of this mid-19th century farmhouse, the Curtis House is noted for its relation to hot topics of the time period. George W. Curtis was the editor of the popular political magazine “Harper’s Weekly” as well as a writer, lecturer, reformist and supporter of Abraham Lincoln. It is said that fellow abolitionist and Republican Horace Greeley hid here in the house from mobs of angry pro-South Staten Islanders. Historic detailing including brackets under the eaves and eared windowsills as well as true divided-light windows have recently been restored.
To learn more about George William Curtis House click here
Address: corner of Richmond Road and Clove Road;
Architect: N/A;
Established: 1802;
LPC Action: Calendared in 1966;
LPC Backlog Hearing: Denied|
LPC- Fact Sheet | Research File
HDC Testimony
Established as a burial ground of the Clove Baptist Church (formed in 1809 and abandoned in the 1840s), this site is quite small at roughly 100’ x 50’ in total size. There are approximately 50 burials. The Friends of Abandoned Cemeteries of Staten Island installed a sign to mark the cemetery’s location at the southwest corner of Richmond Road and Clove Road, but the site is overgrown and the grave markers are not visible from the intersection.
To learn more about the Fountain Family Graveyard click here
