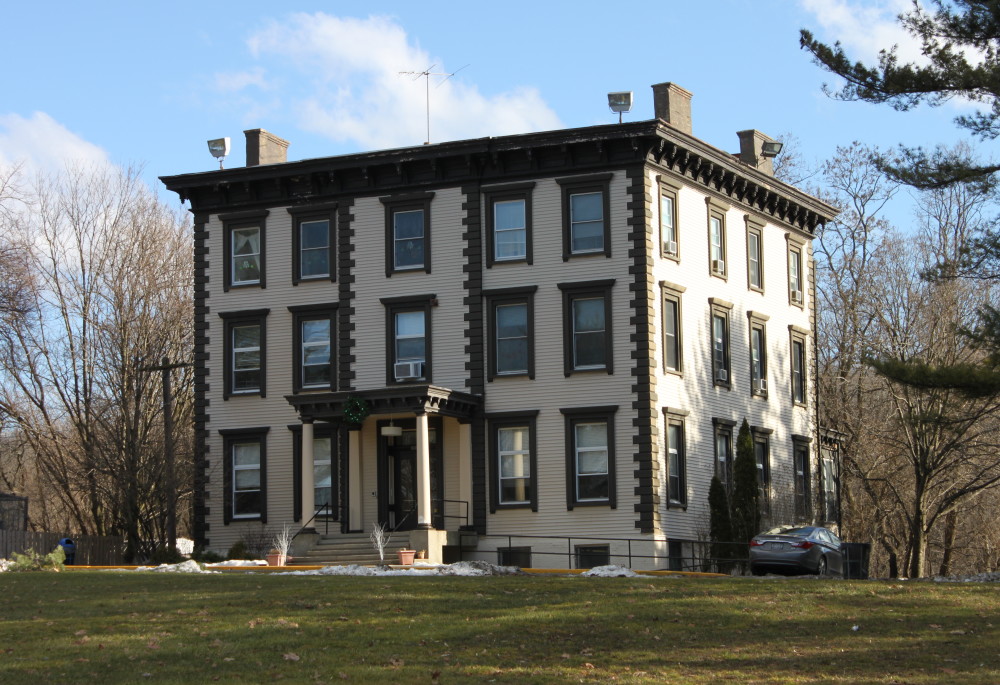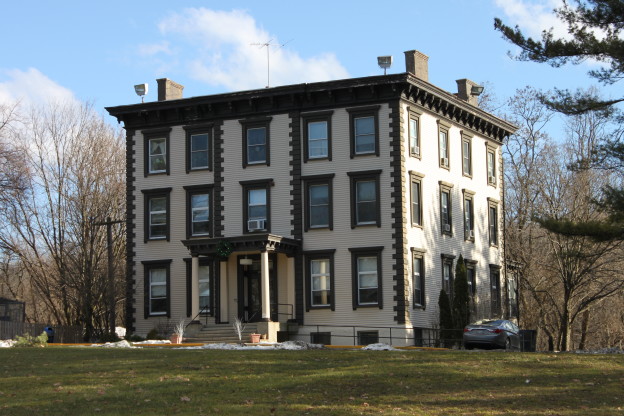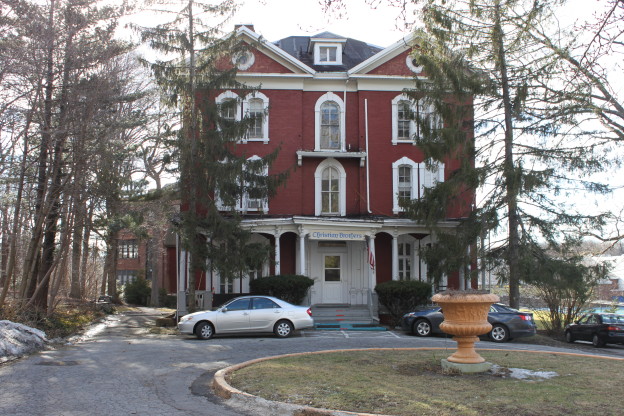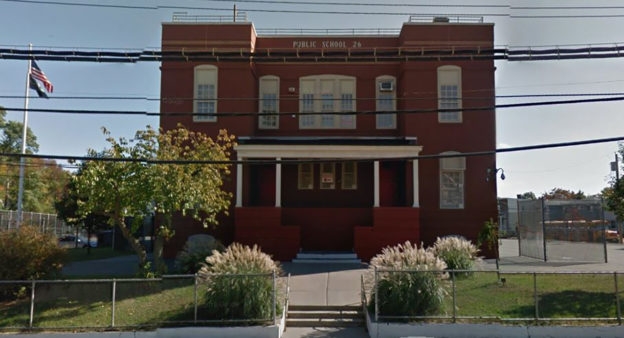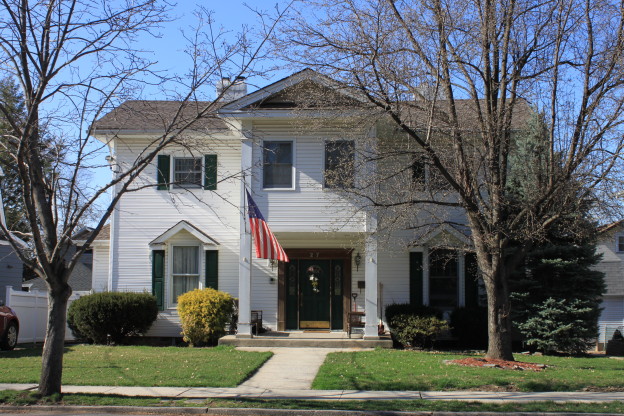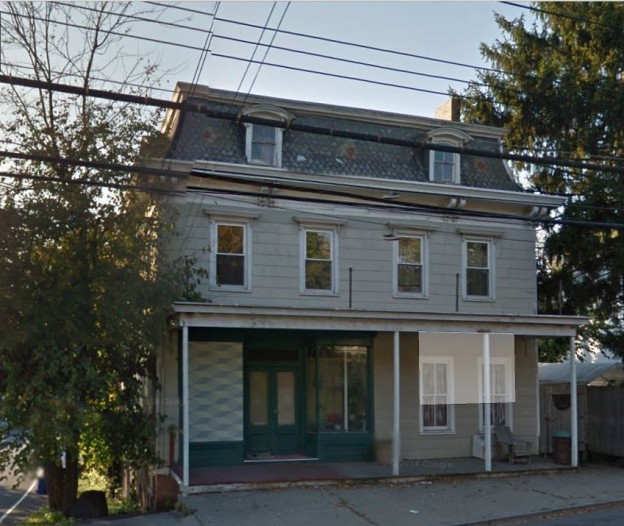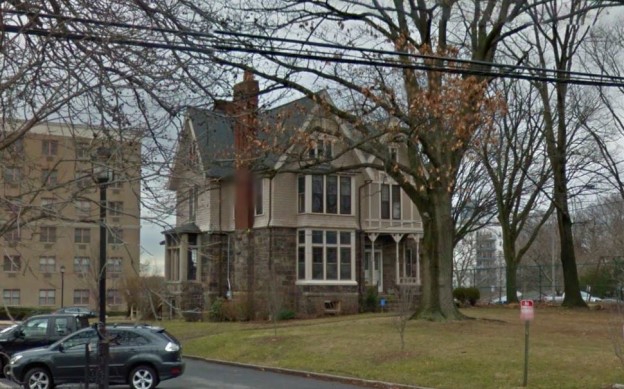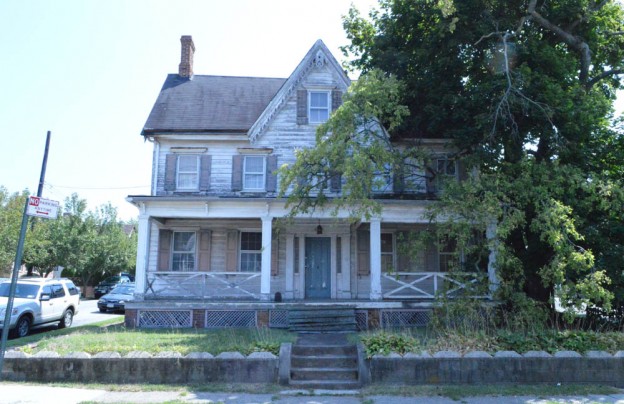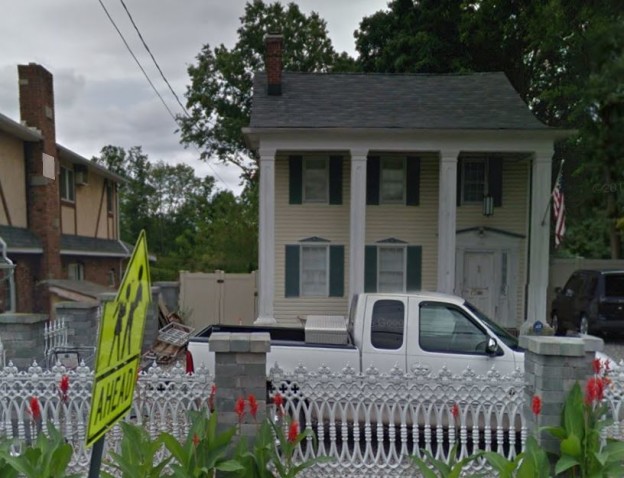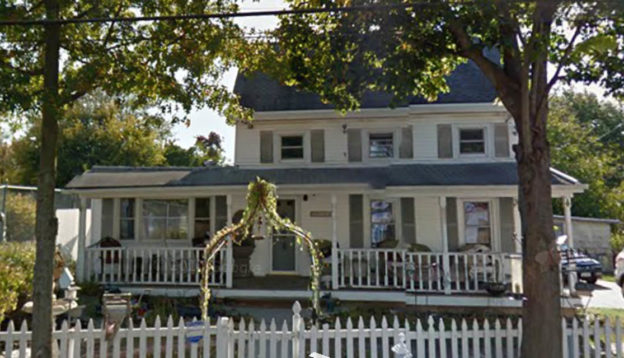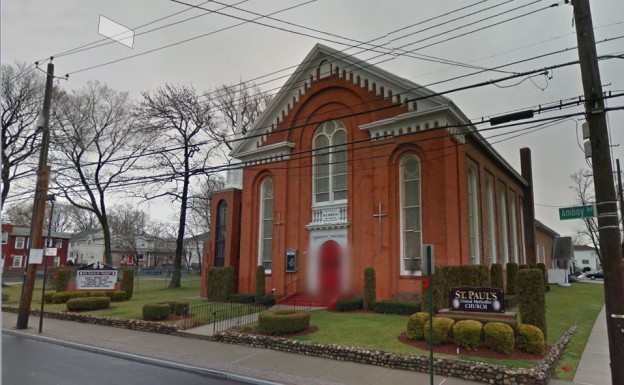Address: 304 Prospect Avenue;
Constructed: 1841;
LPC Action: Public Hearing 9/13/1966;
LPC Backlog Hearing: Removed from the calendar without prejudice|
Fact Sheet | Research File
HDC Testimony
Jonathan Goodhue, a wealthy New York merchant, built this house as a country estate in 1841 and called it “Woodbrook.” In 1912, the property was donated to the Children’s Aid Society and the 42-acre site remains in operation under the Children’s Aid Society Goodhue Center.
To learn more about the Woodbrook (Jonathan Goodhue House) click here
Address: 200 Clinton Avenue;
Architect: unknown;
Constructed: 1857;
LPC Action:9/13/1966;
LPC Backlog Hearing: Removed from the calendar without prejudice|
Fact Sheet | Research File
HDC Testimony
This house was built circa 1857 for merchant and broker Adolph Rodewald. It is, however, most famous for having been sold in 1886 to Nicholas Muller, a powerful figure in Staten Island politics in the late 19th century. Muller began his political career with Tammany Hall in 1882, and went on to serve five terms in the United States Congress as a representative from New York. He also served as President of the Police Board, Quarantine Commissioner and Tax Commissioner. The house was later acquired by St. Peter’s Boys High School, which continues to operate there today. The Anglo-Italianate structure has a symmetrical front façade flanked by gabled end bays, which are capped by pediments with an oculus window in each. Other architectural features include arched window surrounds with keystones, ornamental brackets, a columned entry porch, and a small central dormer window. The structure should be protected for its significant age, style, and history.
Address: 4100 Victory Blvd;
Architect: unknown;
Constructed: ;
LPC Action: Public Hearing 10/11/1966
LPC Backlog Hearing: Removed from the calendar without prejudice
LPC- Fact Sheet | Research File
This handsome brick school is still used, now as P.S. 26.
Address: 27 Colonial Court;
LPC Action: Public Hearing 10/11/1966;
LPC Backlog Hearing: Denied|
An archival photograph of the house from 1966 dated the house to be between 135 and 150 years old at that time.
Address: 4321 Arthur Kill Road;
Architect: unknown;
Constructed: 1873;
LPC Action: Public Hearing 10/1/1991;
LPC Backlog Hearing: Removed from the calendar without prejudice|
LPC- Fact Sheet | Research File
HDC Testimony
This mansard-roofed store/residence served as the general store in Kreischerville, the 19th-century company town that is now present-day Charleston.
To learn more Nicholas Killmeyer Store and Residence click here
Address: 1331 Bay Street;
Architect: (likely) Arthur Gilman;
Constructed: 1881;
LPC Action: Public Hearing 9/13/1966; 10/11/1966;
LPC Backlog Hearing: Prioritized for designation;
Designated on June 28, 2016|
Fact Sheet | Research File
HDC Testimony
This charming rectory is believed to pre-date the adjacent St. John’s Church, an individual landmark that was completed in 1871. According to the designation report for the church, the rectory was designed by the same architect as the church, Arthur Gilman, and completed in 1862. The Victorian structure features a stone base and cedar shingles, with projecting bays and carved wood details. The building complements the church’s bucolic Gothic Revival façades, which include granite cladding and a picturesque carved wooden entrance porch. When the church was designated in 1974, the rectory was omitted due to the church leadership’s plans to make exterior changes to the building. In 2015, however, the rectory is in fine condition and should take its rightful place as a landmark alongside the church.
To learn more about St. John’s P.E. Rectory click here
Address: 5466 Arthur Kill Road;
Architect: unknown;
Constructed: mid-19th century;
LPC Action: Public Hearing in 2007;
LPC Backlog Hearing: Removed from the calendar without prejudice;
LPC- Fact Sheet | Research File |
HDC Testimony
The Reuben and Mary Wood House has retained its mid-19th century character, including its many historic details, such as window lintels and sills, shutters, door surround, lacey bargeboards and brick chimney. The house, with its symmetrically-planned center hall and side-gabled roof fronted by a cross gable, is an example of a once-common, now rare mid-19th century rural house, its details applied in an unusual mix of Greek Revival, Gothic and Italianate styles. The craftsmanship of the woodwork is remarkable, not least because of its survival. The house, while in need of care, has an imposing presence on its corner lot.
To learn more about 5466 Arthur Kill Road click here
Address: 6136 Amboy Road House;
Architect: unknown;
Constructed: c. 1850-55;
LPC Action: Public Hearing in 2007;
LPC Backlog Hearing: Removed from the calendar without prejudice
LPC- Fact Sheet | Research File |
The Joseph H. and Rebecca Sprague house is an interesting example of a house combining vernacular architectural elements with later popular styles. Bell-cast eaves, which protect exterior walls from rainwater running off the roof, are a common detail in Staten Island architecture dating back to the late 17th century and incorporated into later styles. In this case, the eave features a detailed classical cornice supported by large columns creating a Greek Revival portico. The eaves are decorated with curvilinear, jigsawn bargeboards, a sign of the Gothic Revival just coming into fashion on Staten Island at the time the house was built. Throughout the 19th century the home’s occupants were oystermen reminding one of the importance of the oyster trade to the development of this area of Staten Island.
To learn more about 6136 Amboy Road House click here
Address: 122 Androvette Street;
Constructed: c. 1790;
LPC Action: Public Hearing 10/1/1991;
LPC Backlog Hearing: Removed from the calendar without prejudice
LPC- Fact Sheet | Research File ;
LPC Statement of Significance:|
While the identity of the original owner of the house at 122 Androvette Street and its earliest history have not been definitively determined, the building does appear to be the oldest surviving structure in Charleston (Staten Island). The 122 Androvette Street House may be the dwelling indicated on a 1797 map as belonging to landowner “P. Androvet” [sic]; it is shown to be one of only two houses located in the then sparsely populated area. The late Staten Island borough historian, Loring McMillen, undertook an extensive investigation of the framing and other interior features of the house, leading him to postulate a construction date of c. 1790. His investigations also indicated that the present rear of southern elevation was the original facade, a siting which oriented the house toward the inlet identified as “Toppers Creek” on the early map.
To learn more about 122 Androvette Street click here
Address: 7558 Amboy Road;
Constructed: 1861;
LPC Action: Public Hearing 10/01/1991;
LPC Backlog Hearing: Removed from the calendar without prejudice;
St. Paul’s Methodist Episcopal Church was completed in 1862 for a new congregation formed in 1856 in the growing village of Tottenville. This location at the corner of Amboy Road and Swinnerton Street was more convenient than that provided by its parent church, the venerable Bethel Methodist Church, established in Richmond Valley soon after Bishop Francis Asbury’s preaching mission there in 1806.
When dedicated, St. Paul’s Methodist Episcopal Church was a building quite unlike the earlier Methodist churches on Staten Island because of its masonry construction and its relatively sophisticated design. Today the church remains a striking feature of Tottenville’s town center.
To learn more about the St. Paul’s Methodist Episcopal Church click here
