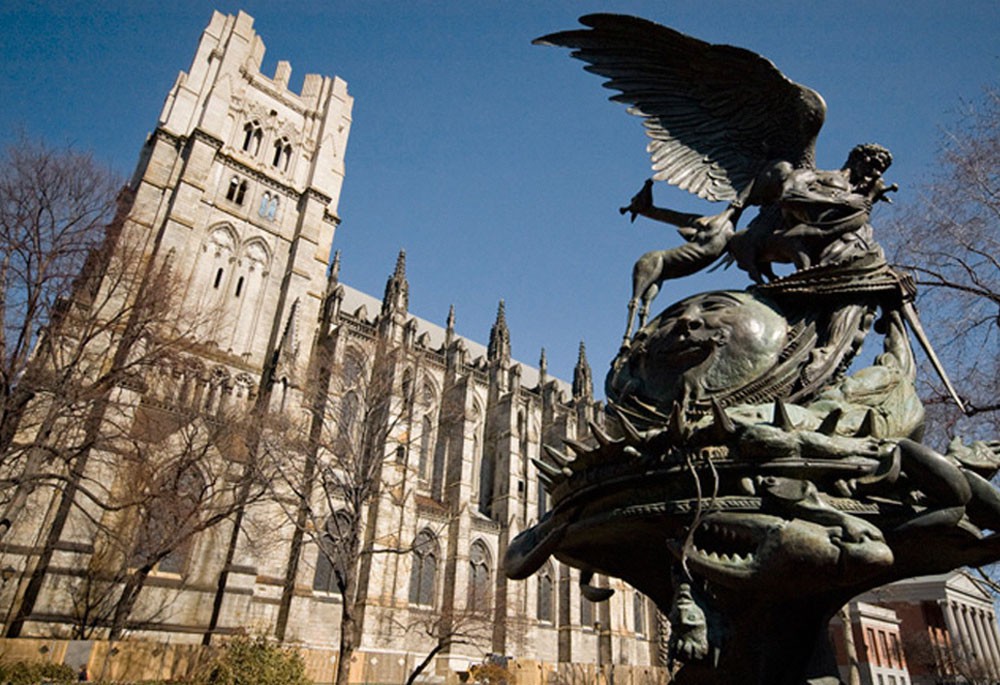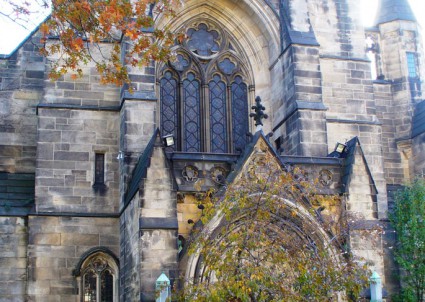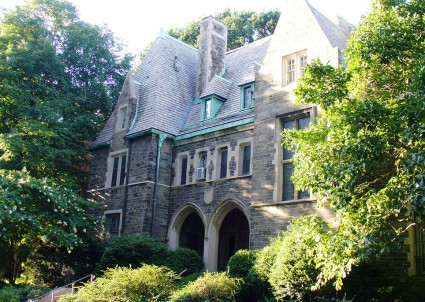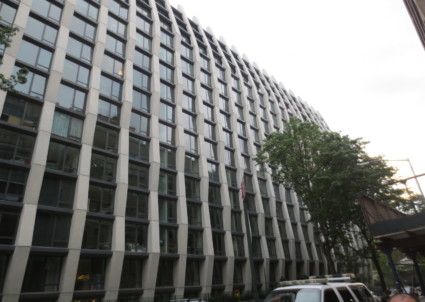St. John The Divine
Amsterdam Avenue to Morningside Drive, West 110th to West 113th Streets.
Cathedral: Heins & LaFarge, 1891–1911, Ralph Adams Cram 1911–42
St. Faith’s House: John LaFarge, 1909
Synod House: Ralph Adams Cram,1911–13
Choir School: Walter Cook and Winthrop A. Welch, 1912–13
Episcopal Residence: Ralph Adams Cram, 1912
Open-Air Pulpit: Howells & Stokes, 1913
Leake and Watts Orphan Asylum: Ithiel Town, 1837–42
Heins & LaFarge won the design competition for their Byzantine/Romanesque/Gothic cathedral conception. One of its most prominent features is the Guastavino tiled dome, constructed as a temporary roof during fundraising for the massive central crossing tower, which was never completed. The cathedral famously suffered many setbacks, including waning public interest to provide funds, significant design alterations, the replacement of Heins & LaFarge with Ralph Adams Cram, and building hiatuses during two world wars. Despite its uneven developmental history, the cathedral remains a fascinating juxtaposition of styles and construction technologies. Its subsidiary structures were built around the Close in Gothic variations. In spite of being an international icon, the complex remains unprotected by the New York City Landmarks Preservation Commission. In 2007, the cathedral leased the Close’s southeast parcel for the construction of a residential high-rise, and there is currently a proposal to build two residential high-rises next to the Cathedral’s north wall. The Greek Revival Leake and Watts Orphan Asylum, restored in 2006 and currently the home of the cathedral’s tapestry conservation studio, is Morningside Heights’ oldest extant structure.
The introduction of the subway into Morningside Heights in 1904, coupled with the neighborhood’s magnificent parks and prestigious institutions, led to a frenzy of speculative apartment house construction, attracting middle-class residents who could now commute directly downtown to work. Even before the advent of zoning regulations for land use, developers erected rowhouses and modest apartment buildings on the side streets and grand apartment houses on the avenues, with particularly monumental examples on Riverside Drive, Claremont Avenue and Cathedral Parkway, and mixed-use commercial buildings along Broadway, giving the neighborhood a heterogeneous yet cohesive character. Morningside Heights’ unorthodox yet distinctive sense of place comes from the coexistence of residential and institutional clusters, as exemplified by elegant rowhouses and apartment buildings just steps away from renowned academic institutions and houses of worship.
Today the neighborhood still enjoys this singular sense of place. Its institutions are impressive examples of Beaux-Arts planning and design, including the graceful approach to Grant’s Tomb, the entrance façades of St. John the Divine and Riverside Church aligned with the axes of 112th Street and 122nd Street, and especially Charles McKim’s plan for Columbia University, whose symmetry and axial layout emphasize the monumentality and unity of the surrounding architecture. The residential architecture, though sometimes grand, offers a human scale and balance to the whole neighborhood.




