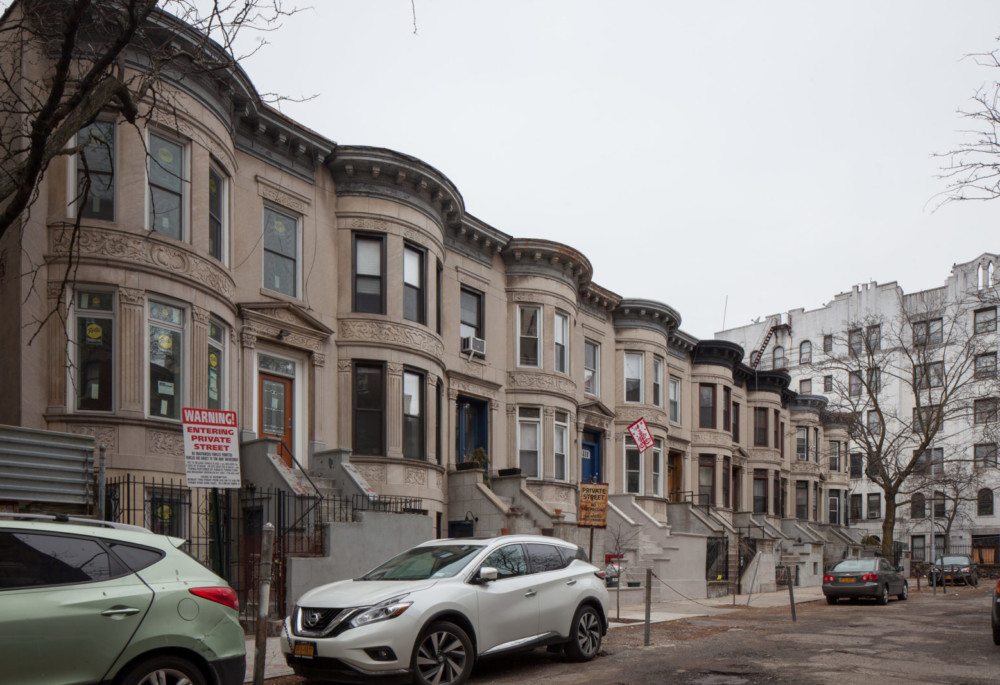Parkside Court
2 to 14 and 1 to 17 Parkside Court
Thomas J. Sinnott
1909-10
This private, dead-end street can be glimpsed from Parkside Avenue. Like Chester Court (site 11), it was a picturesque solution to the awkward interruption of the street grid by the exposed tracks of the Brighton Beach line. These two-family rowhouses were more traditional than the Parkside Avenue Duplexes, with a tall stoop leading to a single entrance providing access to both apartments. Sinnott, a local builderarchitect, claimed this was to “avoid the two long flights to reach the upper apartment, there being only one flight above the stoop.” He further stated that, “my idea in erecting these has been to provide a structure in which a man with a family can have ample room and live as much by himself as in a single family house and yet have a full suite to rent for enough to pay all the carrying charges on his investment.” Sinnott also touted the “unique” rear piazzas, claiming the houses on the west side of the street overlooked Prospect Park. The stone rubble wall at the end of the court is an original feature, supposedly “adorned with plants and vines.”
