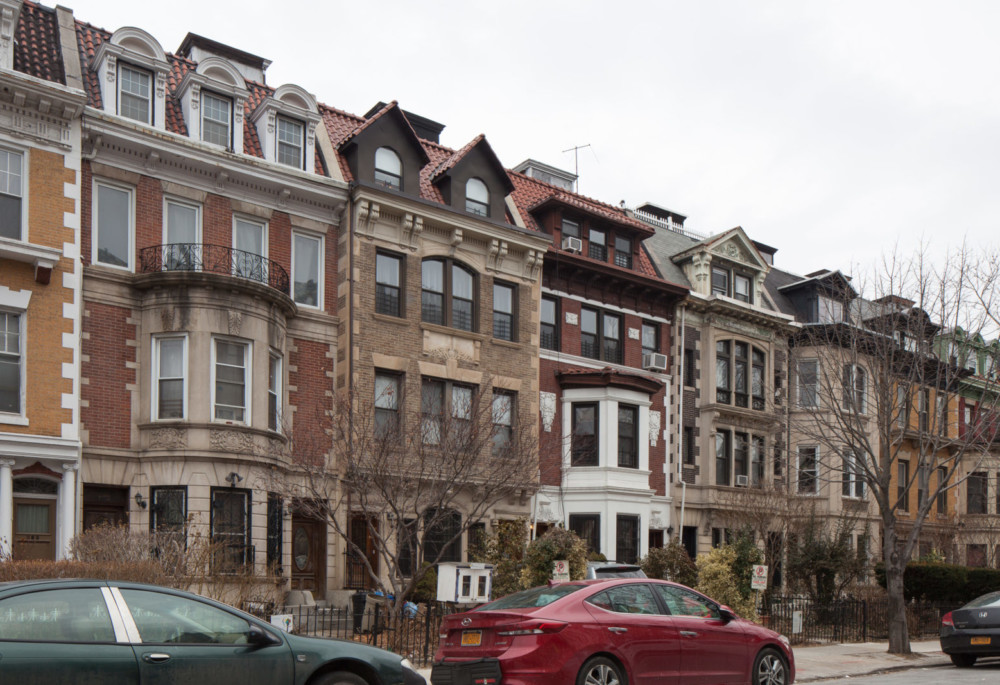Parkside Avenue Duplexes
352 to 386 and 377 to 413 Parkside Avenue
Benjamin Driesler
1909
Back outside of Lefferts Manor, the blocks between Winthrop Street and Clarkson Avenue were developed in large part by the Brown family and therefore not subject to restrictive covenants. During the late 19th century, the Browns maintained a rather sizeable estate on this property, which they operated as a semi-public botanical garden with several large conservatories and a notable flower collection. Enthusiastic supporters of Flatbush’s transformation into an urban neighborhood, they began subdividing their property just after the turn of the century. In 1908, Parkside Avenue, which had existed on paper as Robinson Street, was cut through their land. Almost immediately the Browns hired Driesler to design these two rows of two-family houses. Architecturally innovative, these dwellings did not imitate single-family rowhouses, but instead proudly signaled the presence of two apartments with separate entrances, which were meant to maximize privacy between the units. This layout comprises a distinct, if short-lived, building type that has been referred to as the Brooklyn Duplex or Kinko House (after the Kings & Westchester Land Company, which was the first to build one in 1904-05). The adjacent rows of two-family houses at nos. 290 to 304 (completed 1912) and nos. 357 to 375 (1914)—also by Driesler for William Brown—are somewhat more traditional in that they forgo the double entrances, but are nonetheless stylistically inventive.
