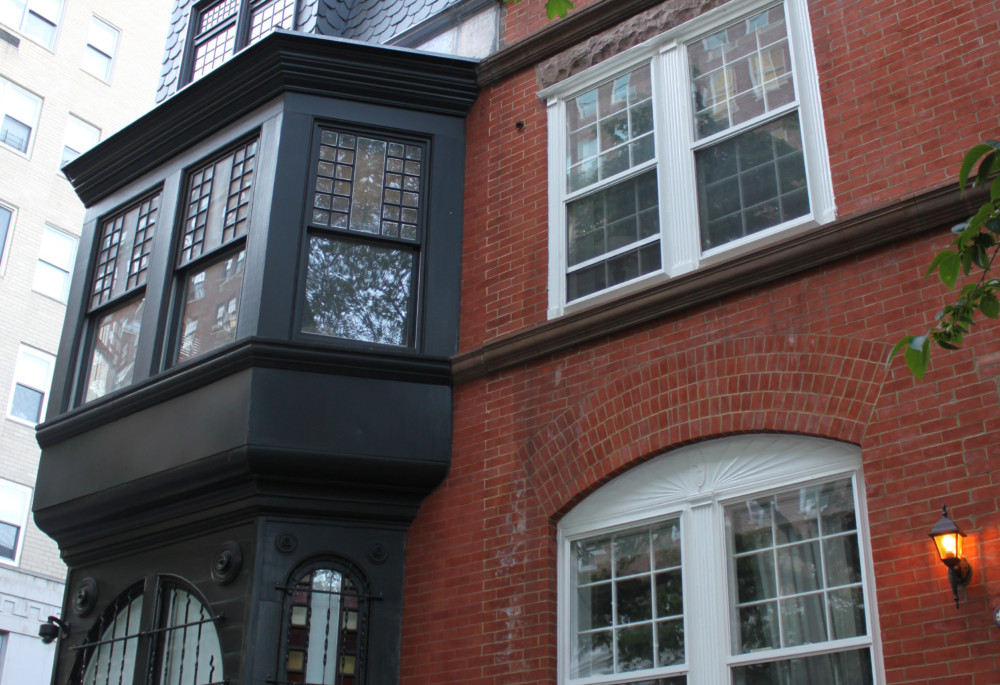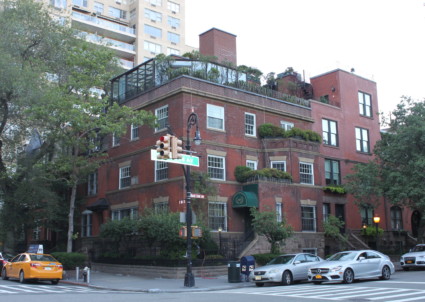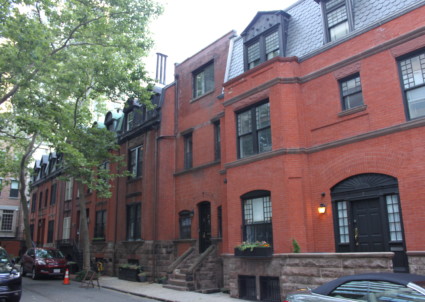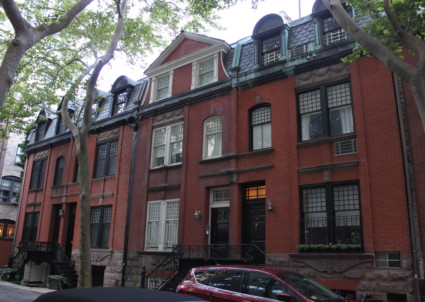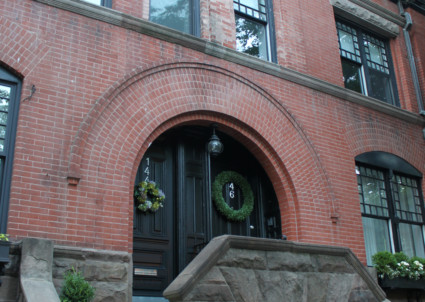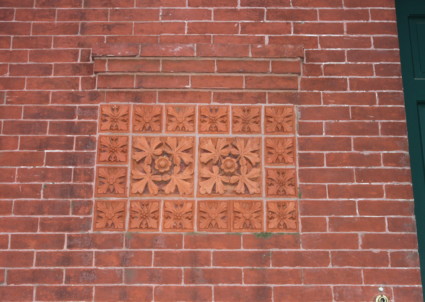Henderson Place Historic District
NYC Historic District, National Register of Historic Places
The Henderson Place Historic District is an early example of a planned real estate development intended to cater to “persons of moderate means.” In 1880-82, John C. Henderson, a fur and straw goods merchant, planned for 32 modestly-sized rowhouses on the north side of East 86th Street, both sides of Henderson Place (the short alley running north from the east end of 86th Street), the west side of East End Avenue (then known as Avenue B) and the south side of East 87th Street. The eight houses built on the west side of Henderson Place were demolished sometime after 1940 and replaced with a high-rise building. Because the houses of Henderson Place were smaller than the average four- or five-story brownstone—only 18 feet wide and three stories high—they rented for slightly less than the going rate of $700 to $1,500 a year for an entire rowhouse. Despite Henderson’s choice of the prestigious firm of Lamb & Rich, who also designed The Kaiser & The Rhine apartment buildings (site 19), to design the picturesque Queen Anne-style rows, Henderson Place was not generally regarded as a desirable address until the 1920s. By that time, a Duke and Duchess could be found living at 140 East End Avenue, the corner building anchoring the southern end of the development.
