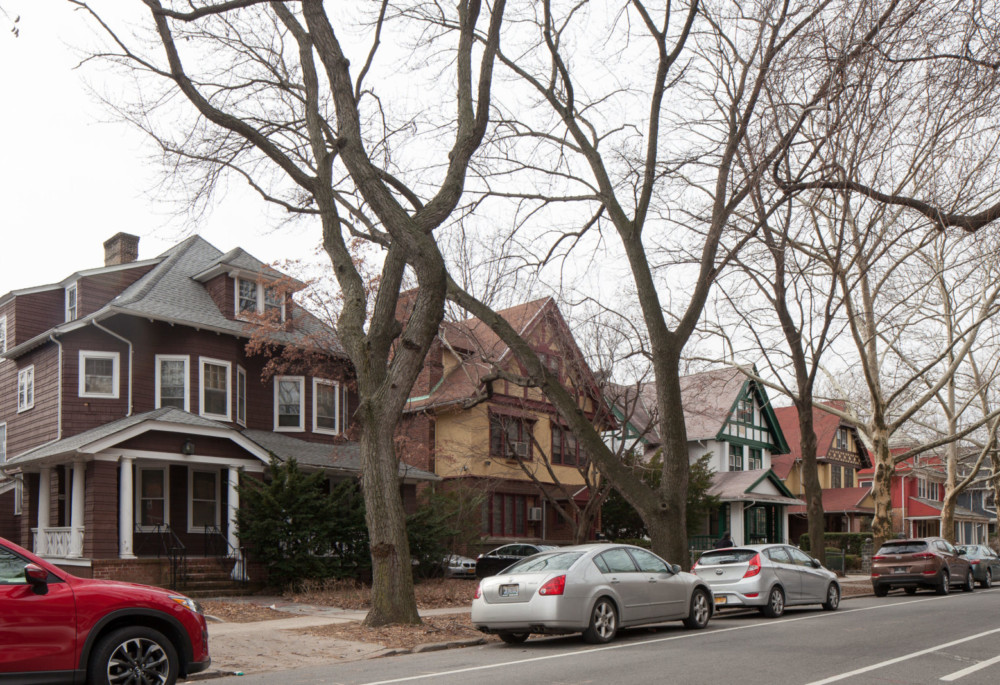74 to 170 Lincoln Road
Slee & Bryson
1908-16
Lincoln Road is the northern boundary of Lefferts Manor. The lots to the north were not subject to restrictive covenants as were those to the south, which explains the striking contrast in scale between the six-story apartment buildings on one side of the street and the freestanding wood houses with relatively spacious lots on the other. All but one of these houses was designed by the same architectural firm for Frederick B. Norris, one of the most prolific developers in the neighborhood. (No. 98, designed by Eric Holmgren, was built in 1922 on the only remaining vacant lot.) Even working within the constraints of the restrictive covenants, developers and architects could produce an impressive range of building types and architectural styles. The freestanding house, designed with a multitude of roof shapes and a profusion of turrets and gables, was what the Lefferts family had in mind when it started subdividing its property in the late 19th century. Though somewhat late examples, these buildings are typical of the suburban-type residential building that characterized much of “Victorian” Flatbush. 74 to 170 Lincoln Road is located in the Prospect Lefferts Gardens Historic District and listed on the State and National Register of Historic Places.
