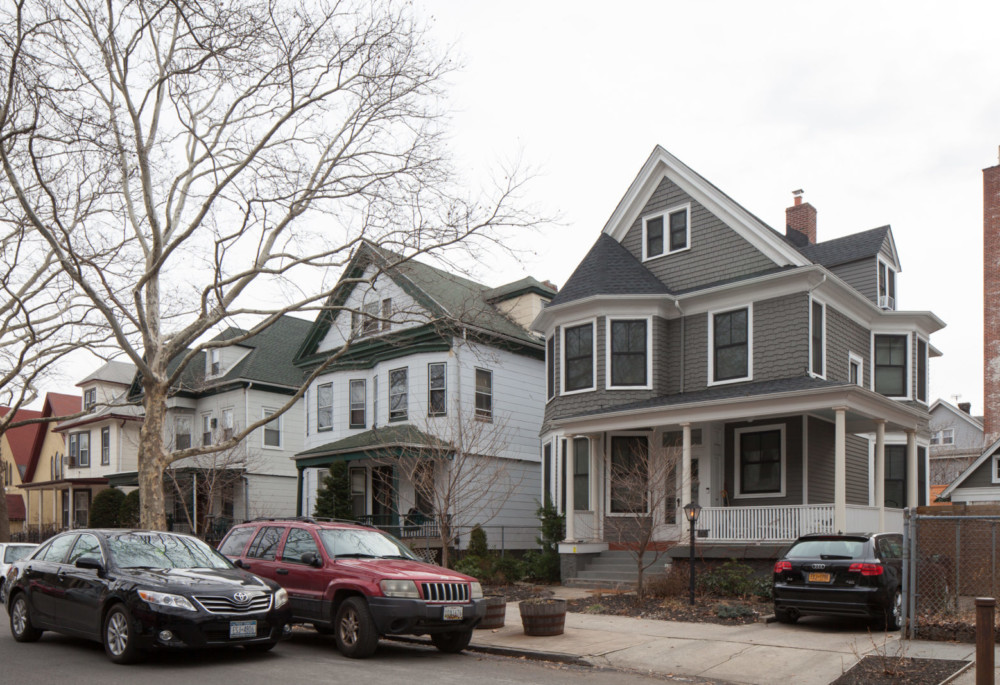174 to 270 Fenimore Street
Fenimore Street is the southern boundary of Lefferts Manor. West of Bedford Avenue the line runs down the middle of the street, hence the single-family houses to the north side of the street and the six-story apartment buildings on the south (similar to site 3). Between Bedford and Rogers Avenues, however, the Lefferts family’s restrictive covenants were in effect on both sides of the street. The boundaries of the National Register Historic District, which originally included only the north side of this block, were expanded in 2017 to encompass the houses at nos. 174 to 266. Most of these were built in the late 1890s and early 1900s, making them some of the earliest in the district, and were designed by a number of prominent local architects using the picturesque massing and complex rooflines typical of the period. At the end of the block stands the Fenimore Street Methodist Episcopal Church (now Fenimore Street United Methodist Church). It was built just before James Lefferts subdivided his estate and was therefore exempt from the covenants that would have barred non-residential uses. As such, it is perhaps the earliest and only institutional building in Lefferts Manor. It was built in two phases. The original church (architect undetermined, 1889-90) consisted of a long, narrow structure running along Rogers Avenue, while the Sunday School addition (1895- 96), designed by John J. Petit, ran parallel and created the distinctive twin peaked roofline on Fenimore Street. 174 to 270 Fenimore Street is listed on the State and National Register of Historic Places.
